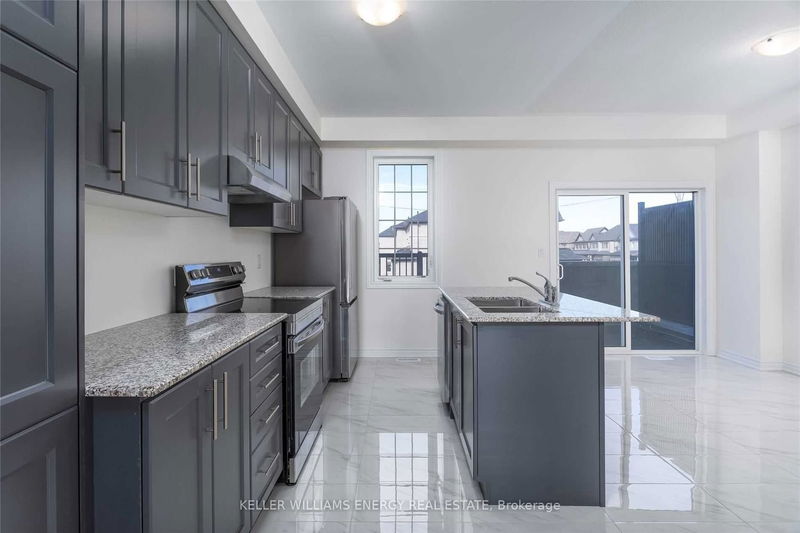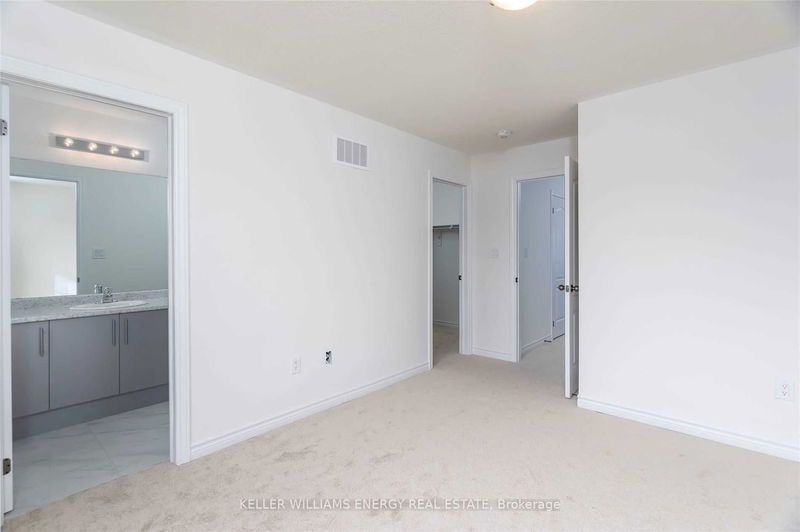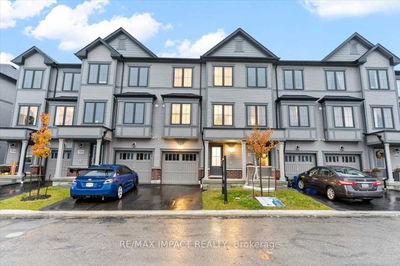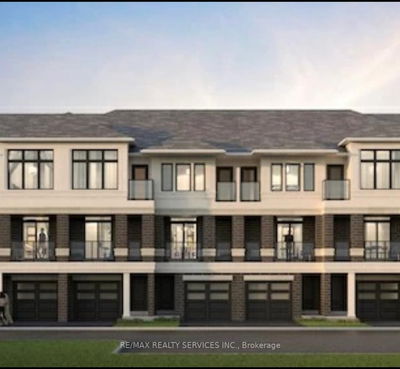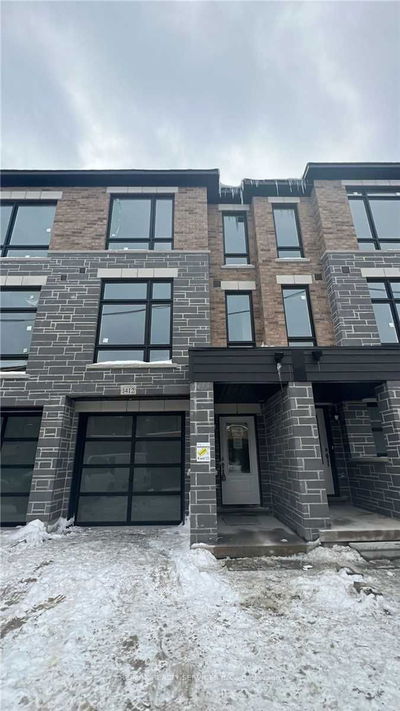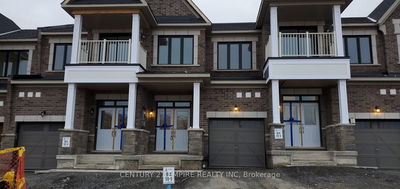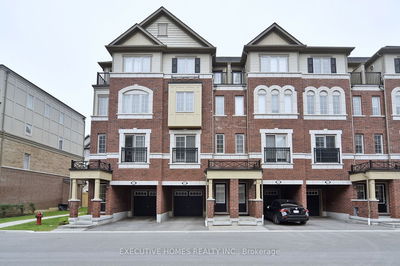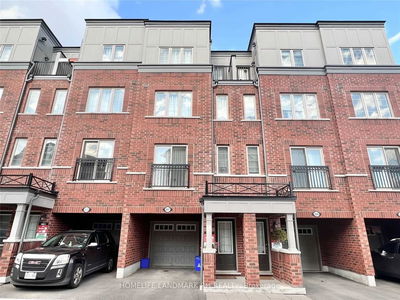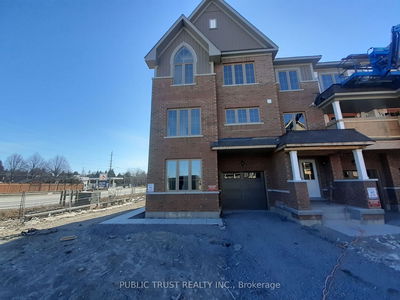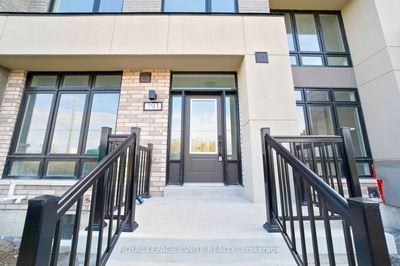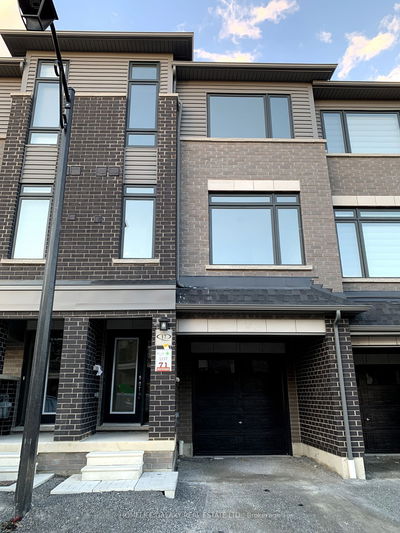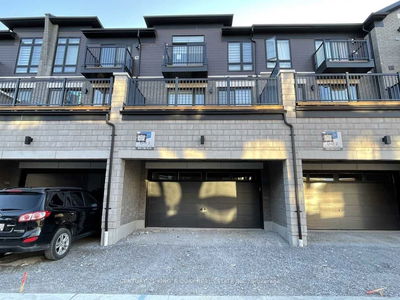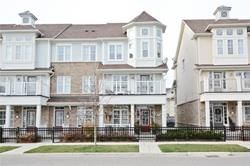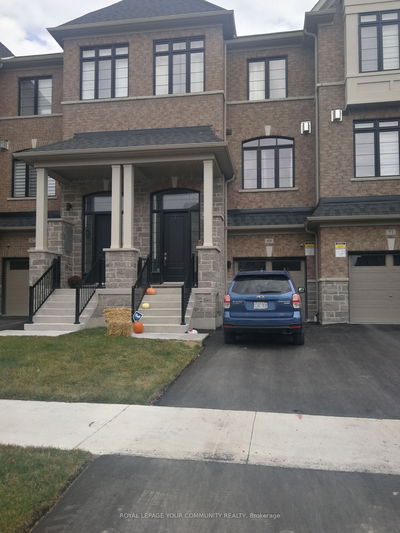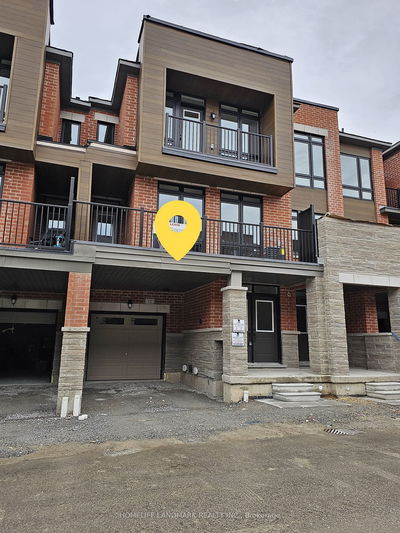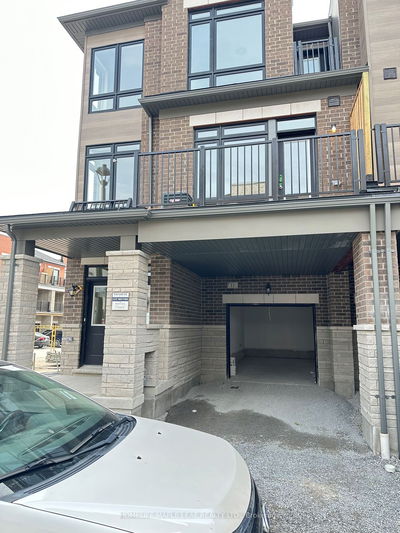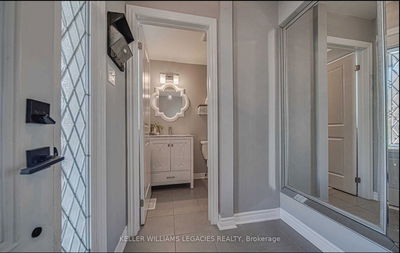This exquisite 3-bedroom, 3-bathroom home is located in a highly sought-after area. This brand-new 3-story townhome boasts an abundance of space and an inviting open-concept design. Laminate floors grace the entire home, while large, bright windows flood the living spaces with an abundance of natural light. The heart of the home is the open-concept, eat-in kitchen, featuring a walkout to your private terrace. It's equipped with top-of-the-line stainless steel appliances, elegant granite countertops, and a generous island, perfect for culinary enthusiasts. The primary bedroom is a true retreat, offering a spacious walk-in closet and a luxurious ensuite bathroom. You'll also enjoy the convenience of garage access and a substantial finished area with a walkout to the backyard. This property's location is a dream come true, with close proximity to recreational facilities, schools, shopping centers, thee 401, public transit, and so much more!
Property Features
- Date Listed: Wednesday, December 20, 2023
- City: Clarington
- Neighborhood: Bowmanville
- Major Intersection: Middle Rd & Concession 3
- Full Address: 15 Honey Crisp Lane, Clarington, L1C 7H7, Ontario, Canada
- Kitchen: Laminate, W/O To Terrace
- Living Room: Laminate
- Listing Brokerage: Keller Williams Energy Real Estate - Disclaimer: The information contained in this listing has not been verified by Keller Williams Energy Real Estate and should be verified by the buyer.










