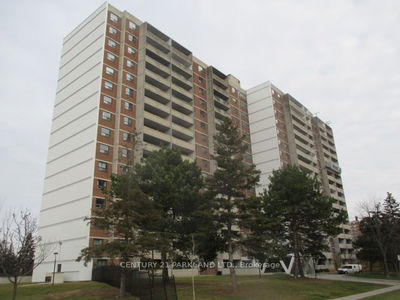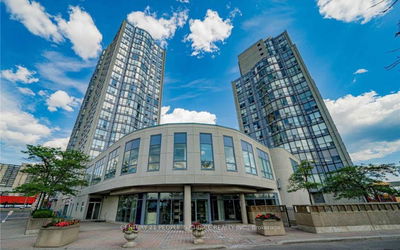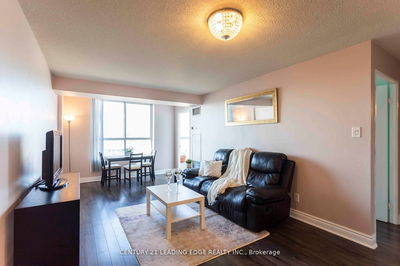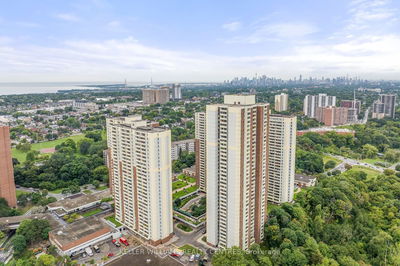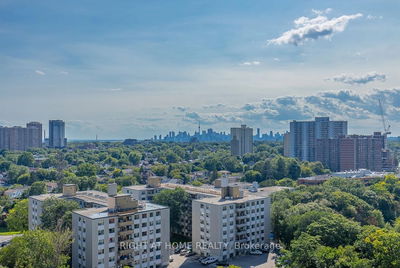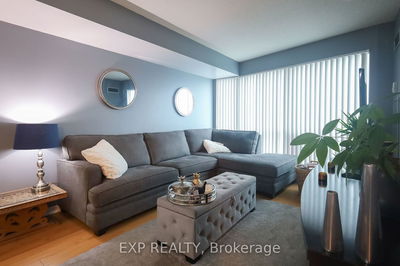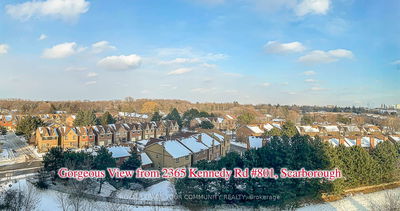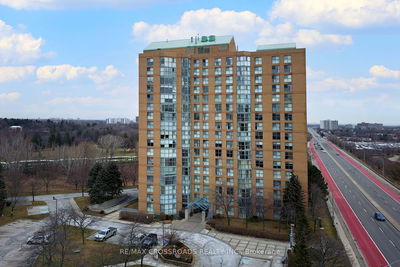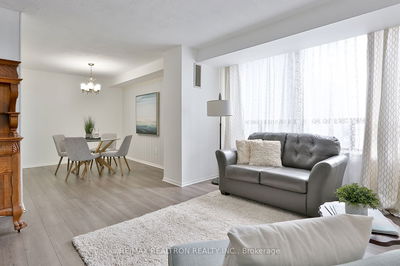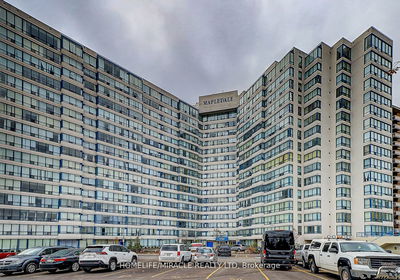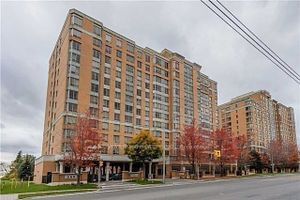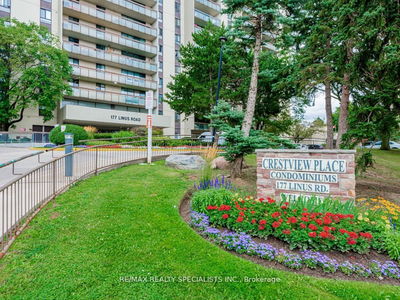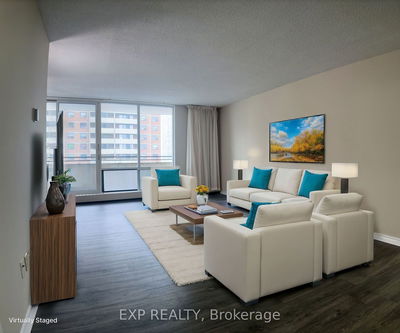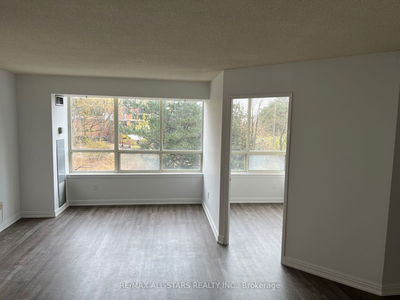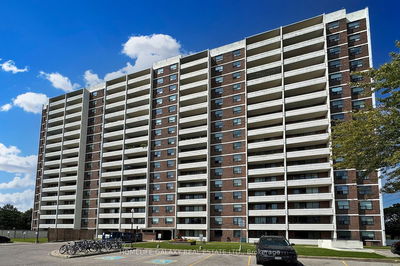Rarely Offered Spacious Two + Den Located Steps to Kennedy & Eglinton! Investor Looking For Turn-Key Investment or First-Time Home Buyer Must See. Functional Floor Plan, Large Den Is a Separate Room & Could Be Used As 3rd Bedroom. Large Eat-In Kitchen, Spacious Formal Living Room & Dining Area. Enjoy South Facing Unobstructed City Exposure With A Large Well Maintained Balcony. Enjoy Large Bedrooms Offering An Abundance of Storage. Convenient Location With Bus Stop At The Front Door, Walking Distance To Subway, and Easy Access To Schools, Shops And Parks. Well-Maintained, Quiet & Mature Building.
Property Features
- Date Listed: Tuesday, January 16, 2024
- City: Toronto
- Neighborhood: Ionview
- Major Intersection: Kennedy & Eglinton
- Full Address: 803-855 Kennedy Road, Toronto, M1K 2E3, Ontario, Canada
- Living Room: W/O To Balcony, Parquet Floor, Open Concept
- Kitchen: Eat-In Kitchen
- Listing Brokerage: Re/Max Crossroads Realty Inc. - Disclaimer: The information contained in this listing has not been verified by Re/Max Crossroads Realty Inc. and should be verified by the buyer.











