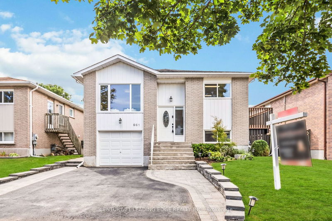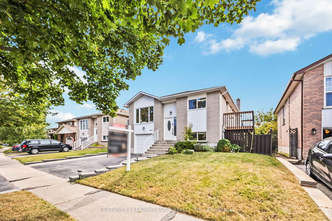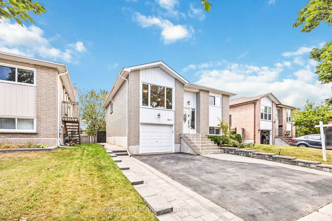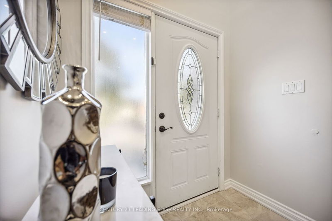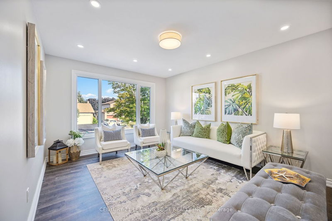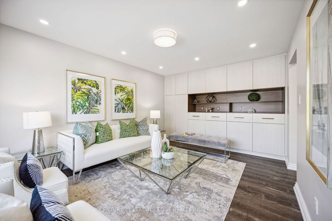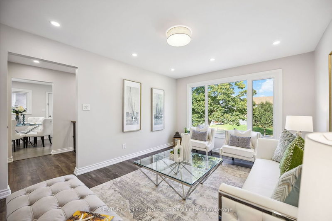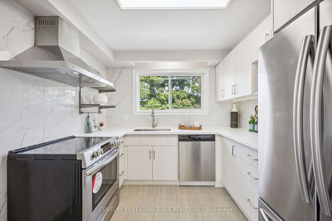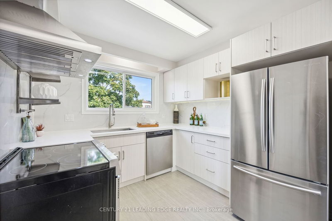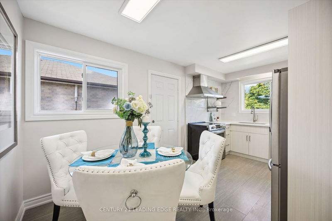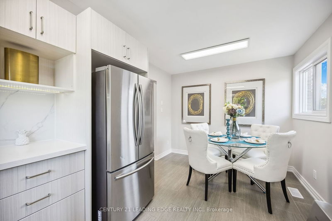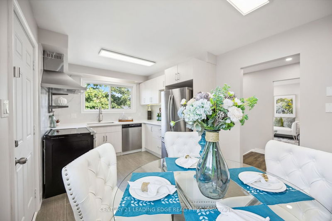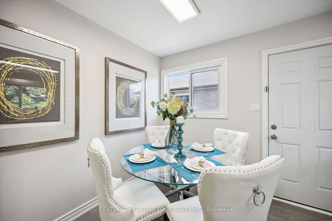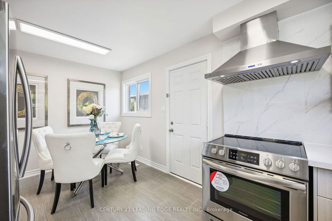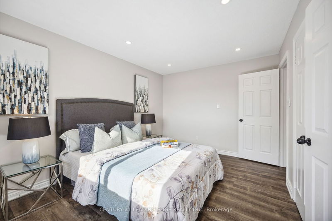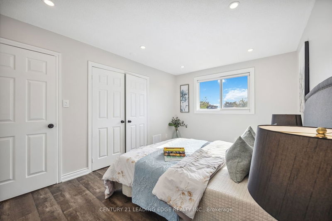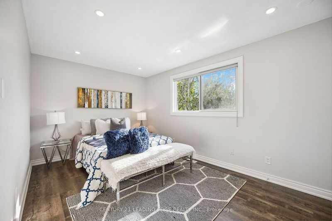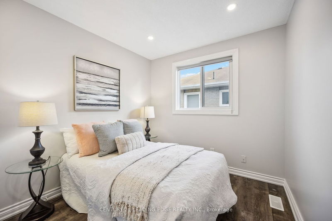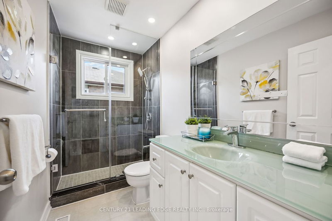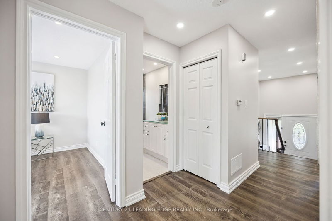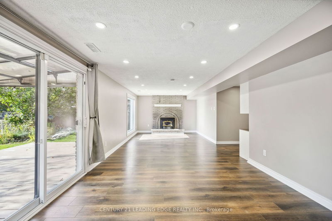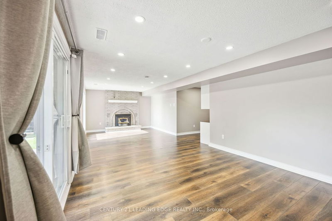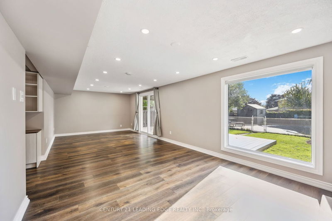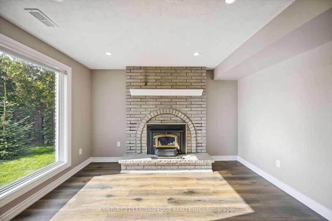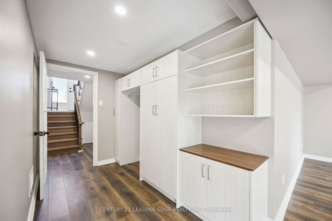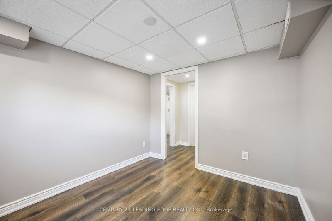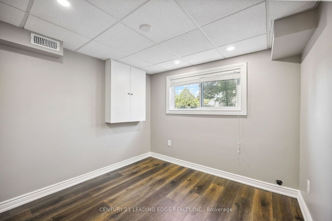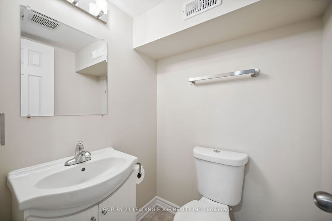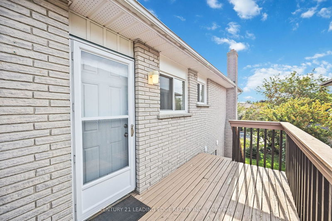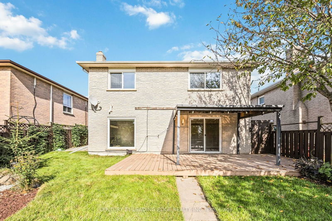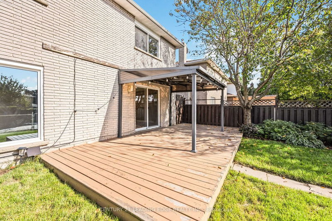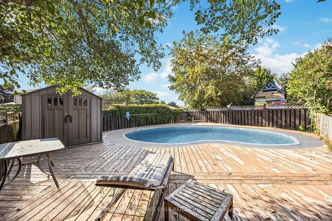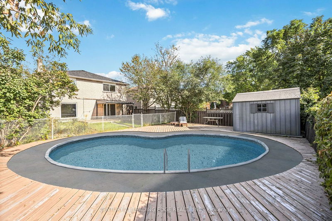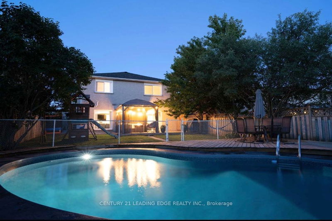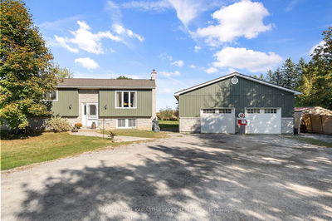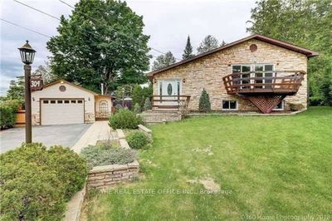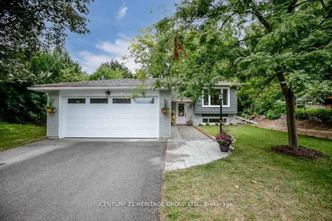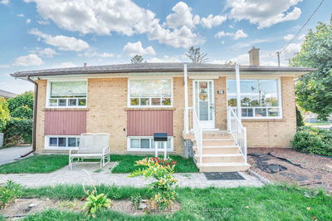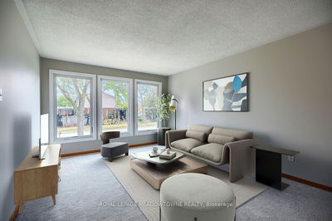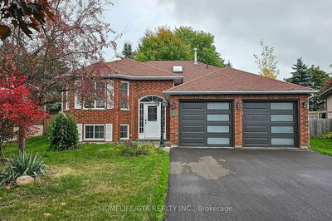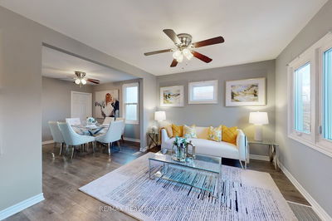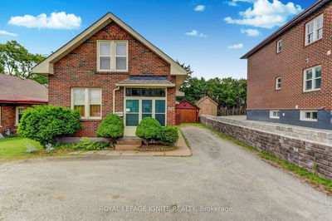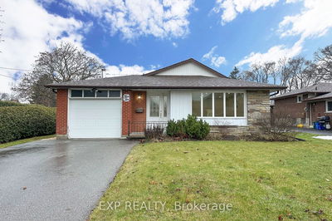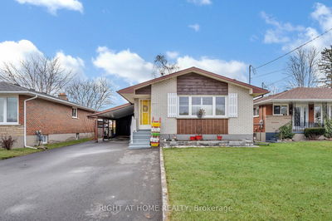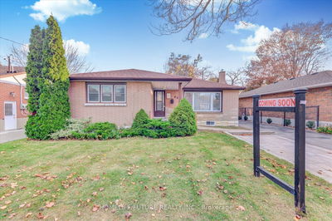Welcome To 961 Roundelay Drive. This Stunning 3+1 Bedroom Raised Bungalow W/Finished Walkout Basement Has Been Fully Renovated & Offers A Modern, Updated Eat-In Kitchen W/Stainless Steel Appliances, Quartz Countertops & Backsplash, Porcelain Floors & A Walkout To The Side Deck. The Living Area Features A Custom Built- In Wall Unit & Large Window (New) Luxury Vinyl Flooring & Pot Lights Throughout. The Lower Level Features A Large Rec Room W/ Fireplace, 2 Pc Powder Room & An Additional Room That Can Be used As a 4th Bedroom, Home Office, Play Room or Den. Direct Garage Access. Walkout From the Basement To the Fully Fenced Backyard Oasis W/Fenced In Inground Pool, A Great Space For Entertaining Summer Parties. Located In A Great Family Friendly Neighbourhood, Close To Schools, Parks, Shops, Restaurants & So Much More!
Property Features
- Date Listed: Friday, January 19, 2024
- Virtual Tour: View Virtual Tour for 961 Roundelay Drive
- City: Oshawa
- Neighborhood: McLaughlin
- Full Address: 961 Roundelay Drive, Oshawa, L1J 7S5, Ontario, Canada
- Living Room: Vinyl Floor, Pot Lights, Large Window
- Kitchen: Porcelain Floor, Stainless Steel Appl, Quartz Counter
- Listing Brokerage: Century 21 Leading Edge Realty Inc. - Disclaimer: The information contained in this listing has not been verified by Century 21 Leading Edge Realty Inc. and should be verified by the buyer.

