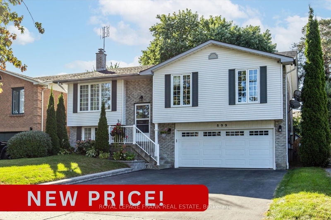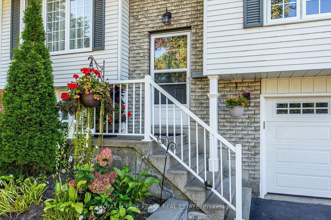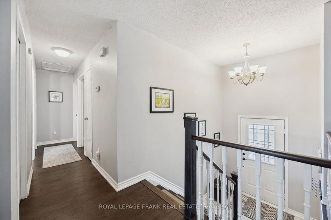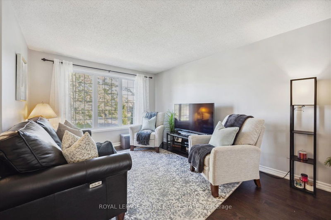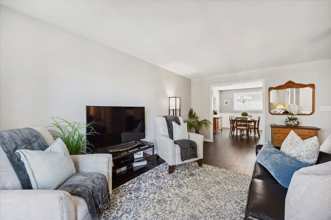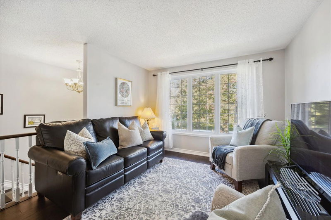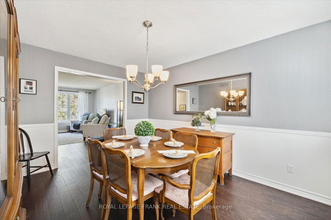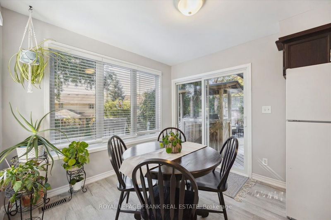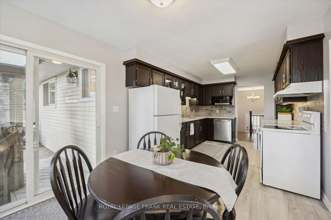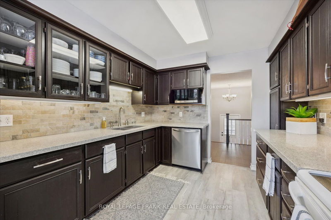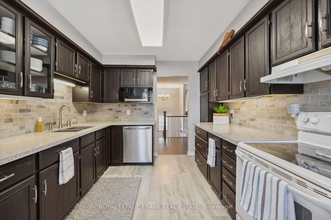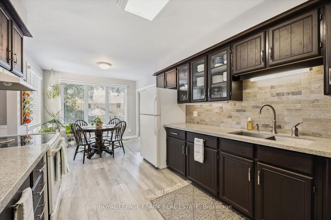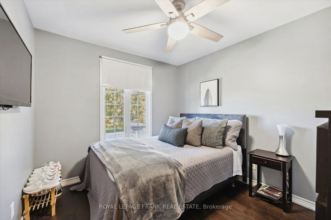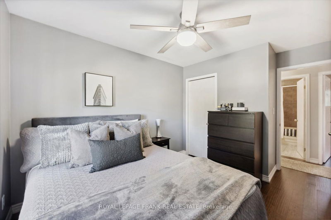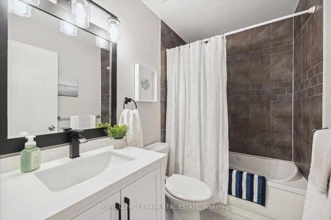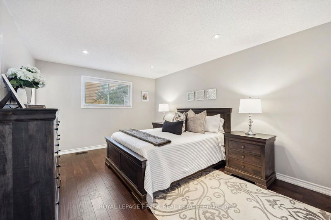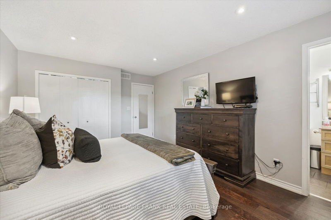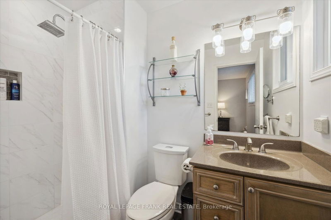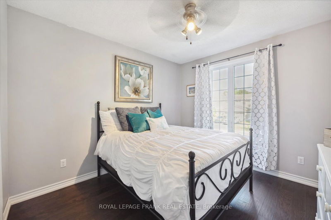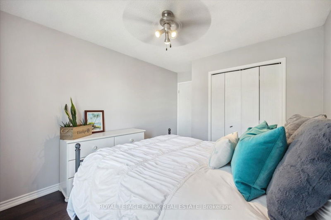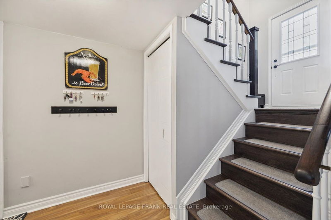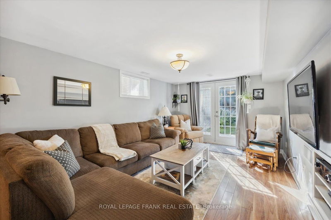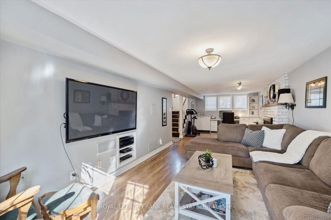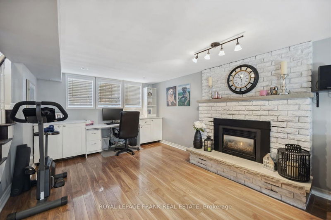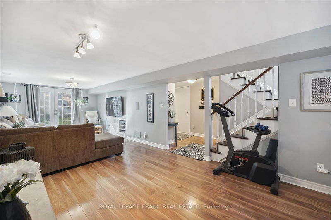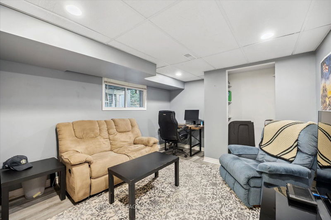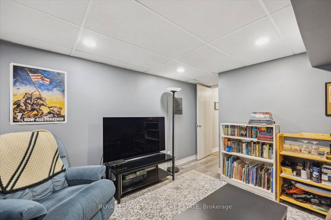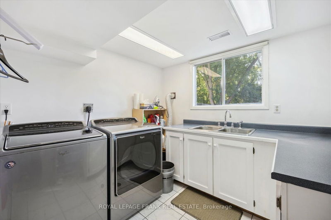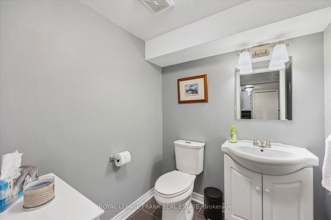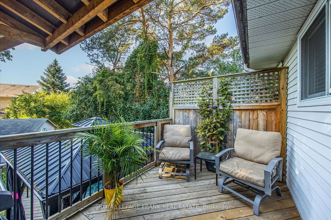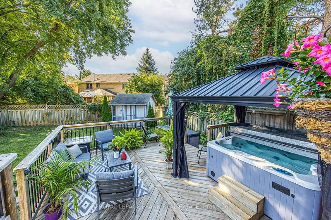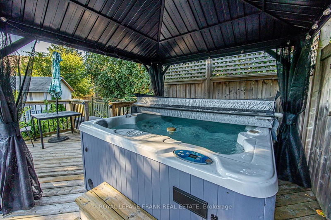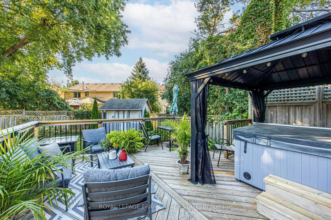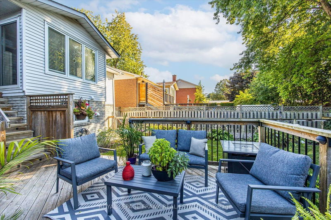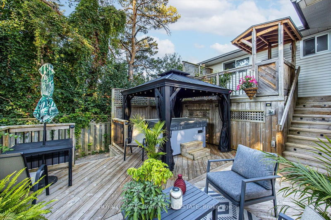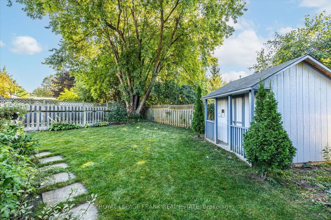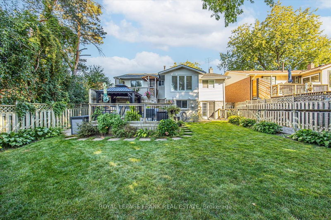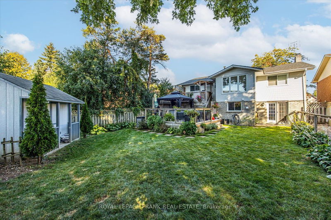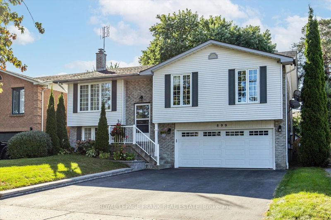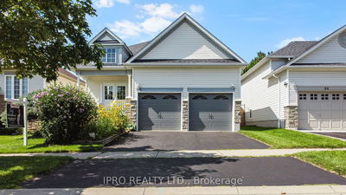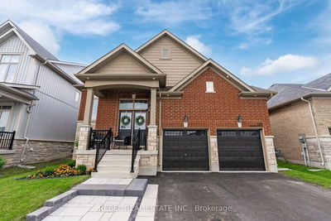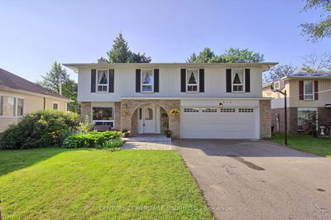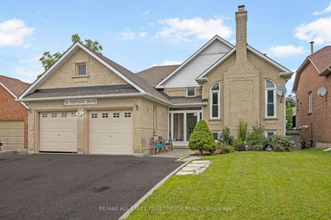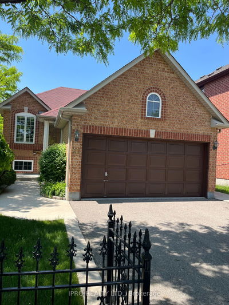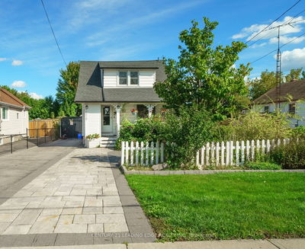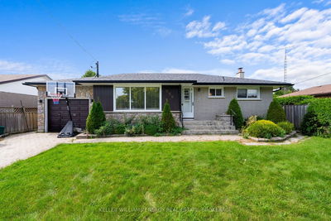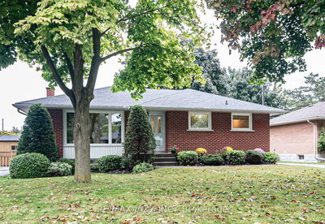* Welcome To 899 Cartref Avenue! Nestled In One Of The Oshawa's Most Sought-After Neighbourhoods Of Northglen Which Sits On The Whitby/Oshawa Border! This Beautiful Raised Bungalow Boasts 3+1 Bedrooms, 3 Bathrooms And A Finished Walk-Out Basement! The Main Floor Offers A Spacious And Airy Living Room, Formal Dining Room With Wainscotting And Large Window, A Generous Eat-In Kitchen With A Walk-Out To Deck! Bright Primary Room Boasts A 3 Pc Ensuite And Large Closet. Finished Basement With Tons Of Natural Light, Large Rec Room W/ Double Doors To Yard, Sitting/Workspace Area W/ Gas Fireplace, Additional BR In Basement W/ Window! Finished Laundry Area With Sink, Large Window, Cabinets For Storage And 2 Pc Bath! Enjoy A 2 Level Deck With Hot Tub - Perfect For Summer Entertaining Or Enjoying Your Morning Cup Of Coffee In Quiet! You Have To Come And See All The Value This Home Has For Yourself - Don't Miss Out!
Property Features
- Date Listed: Wednesday, September 20, 2023
- Virtual Tour: View Virtual Tour for 899 Cartref Avenue
- City: Oshawa
- Neighborhood: Northglen
- Full Address: 899 Cartref Avenue, Oshawa, L1J 7N4, Ontario, Canada
- Kitchen: Eat-In Kitchen, W/O To Yard
- Living Room: Main
- Listing Brokerage: Royal Lepage Frank Real Estate - Disclaimer: The information contained in this listing has not been verified by Royal Lepage Frank Real Estate and should be verified by the buyer.

