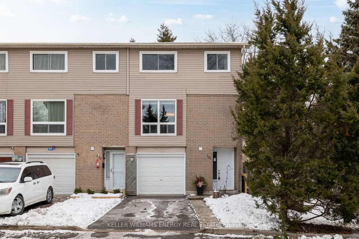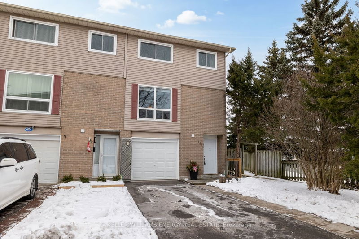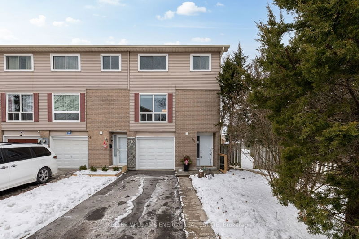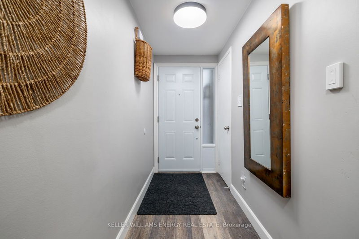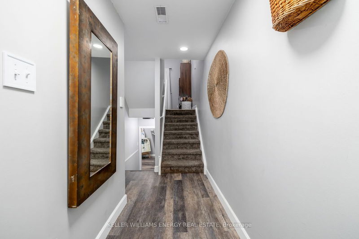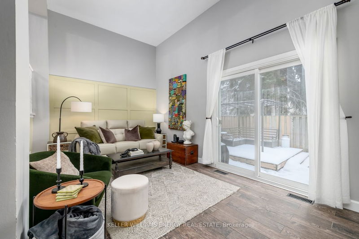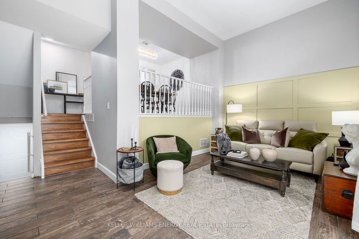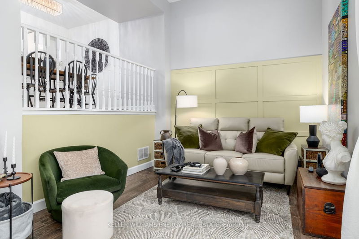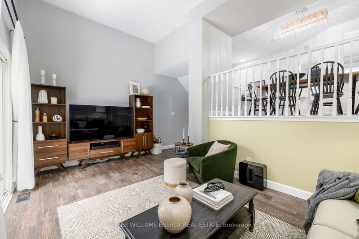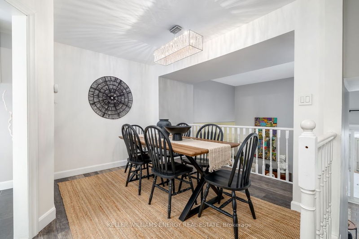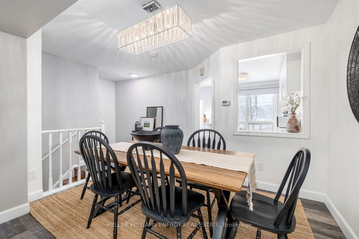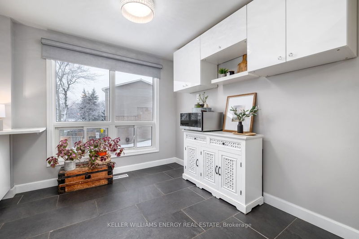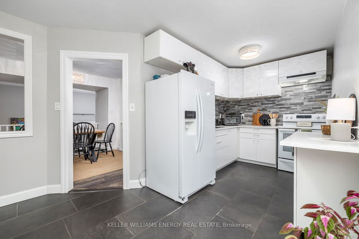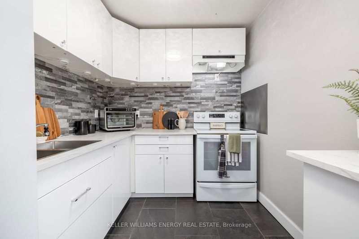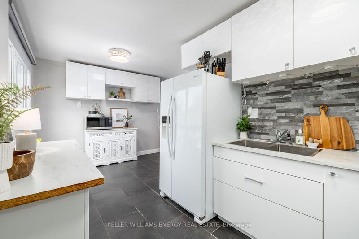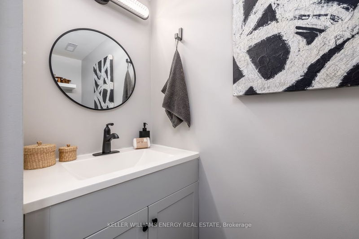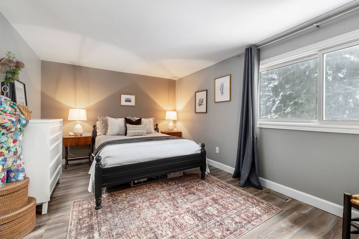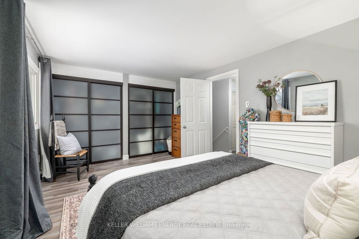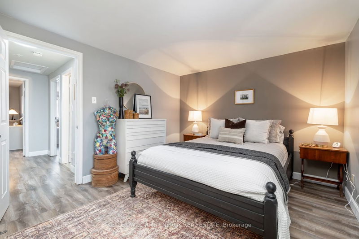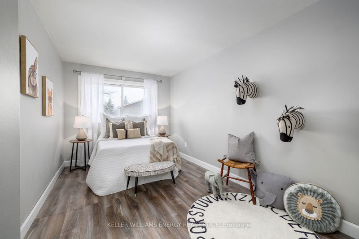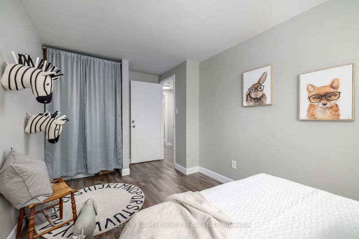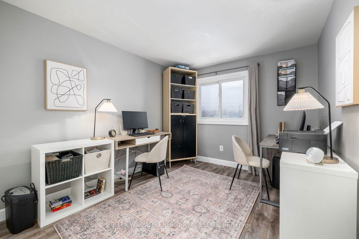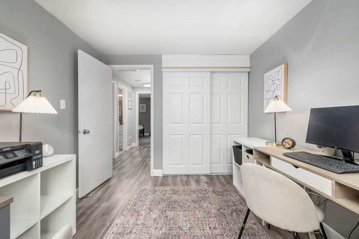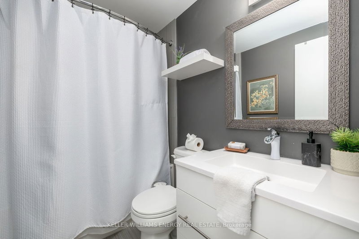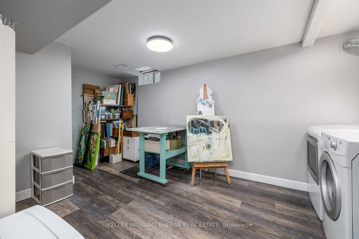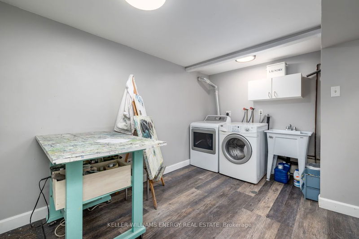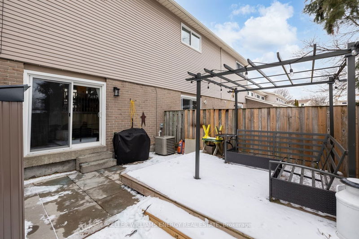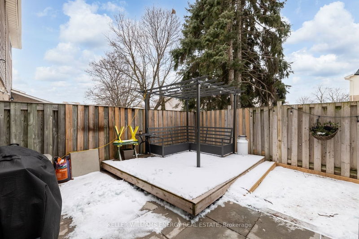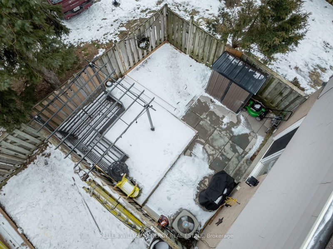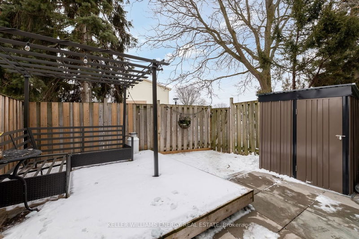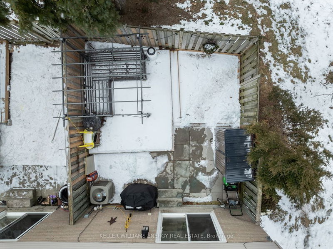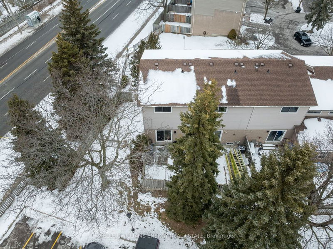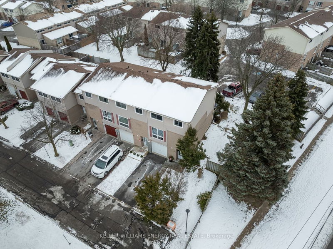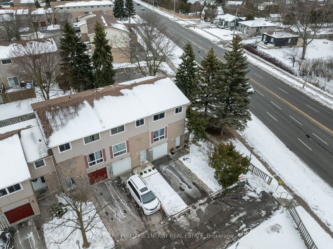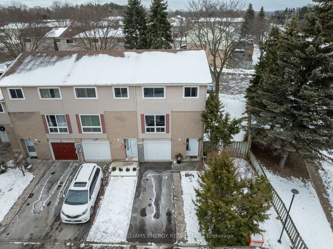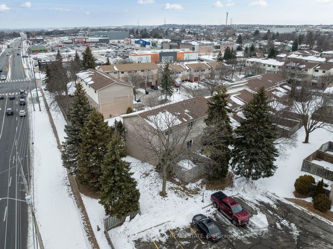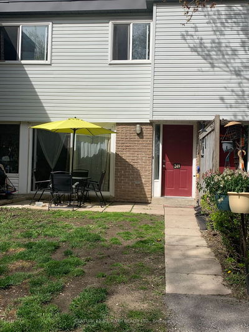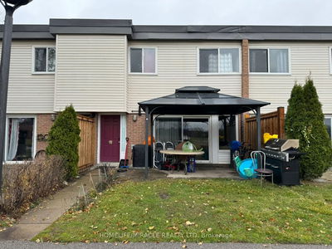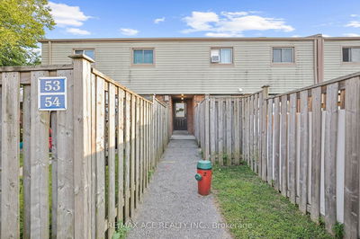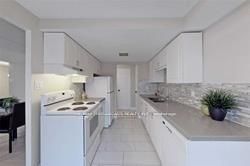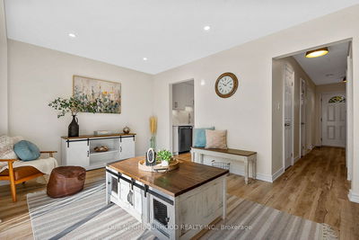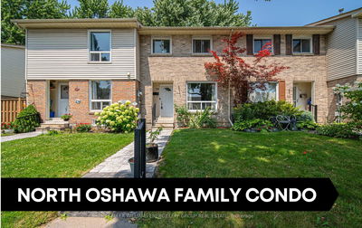Charming end-unit townhouse, a haven of comfort and style. Recently renovated, this home boasts upgrades that elevate every corner. The stunning 12 ft ceilings create an airy ambiance, complemented by bright, large windows that bathe the space in natural light. Accent walls featured in the home add a touch of style. The three spacious bedrooms provide ample room for relaxation. The basement reveals a versatile recreation room, perfect for entertainment or a cozy retreat. Step outside into your private backyard oasis, enclosed by a fence and embraced by trees, ensuring tranquility and privacy with no neighbour's behind. Convenience is key with the included maintenance fee covering water and all exterior repairs, offering worry-free living. Nestled near shops and amenities, this home combines practicality with luxury. Don't miss the opportunity to make this newly renovated gem your own. Welcome to a lifestyle of comfort and sophistication.
Property Features
- Date Listed: Wednesday, January 31, 2024
- Virtual Tour: View Virtual Tour for 101-1133 Ritson Road N
- City: Oshawa
- Neighborhood: Centennial
- Full Address: 101-1133 Ritson Road N, Oshawa, L1G 7T3, Ontario, Canada
- Living Room: Tile Floor, Vaulted Ceiling, Walk-Out
- Kitchen: Tile Floor, Backsplash, Large Window
- Listing Brokerage: Keller Williams Energy Real Estate - Disclaimer: The information contained in this listing has not been verified by Keller Williams Energy Real Estate and should be verified by the buyer.

