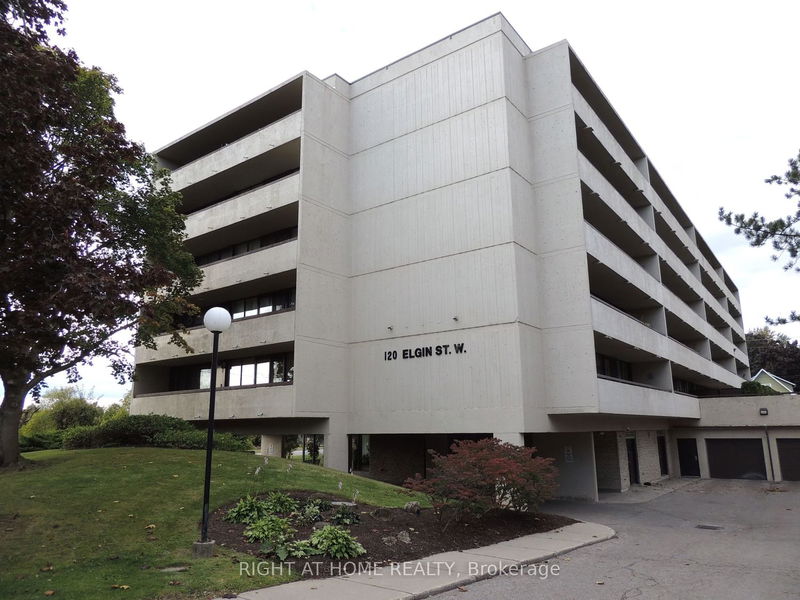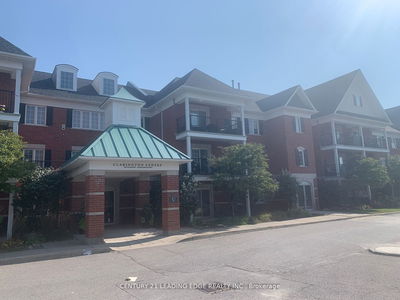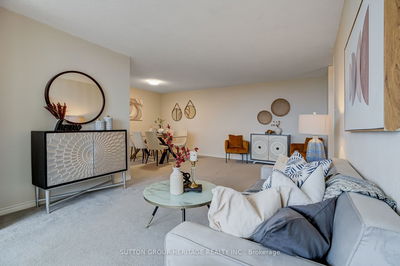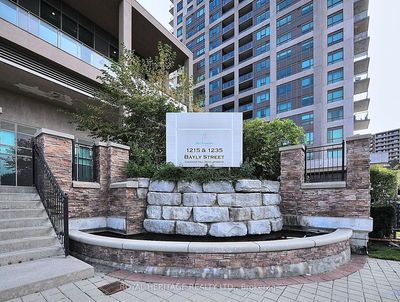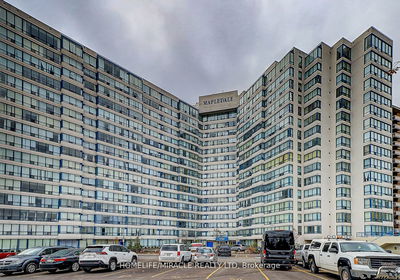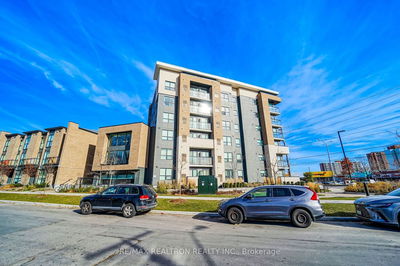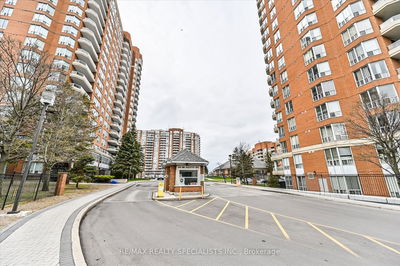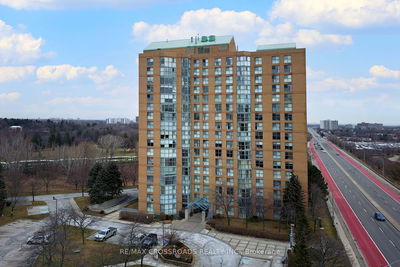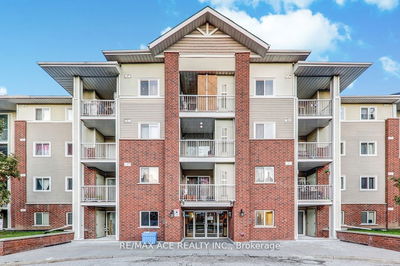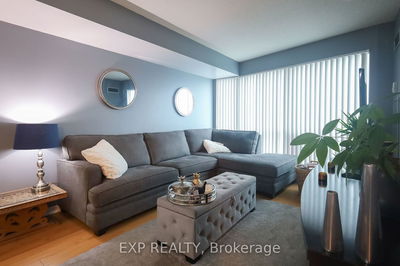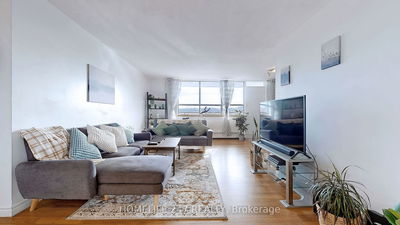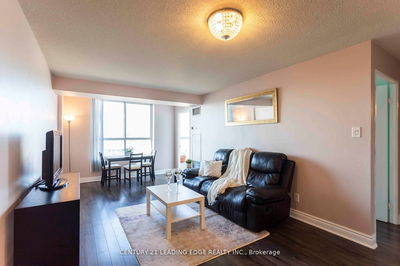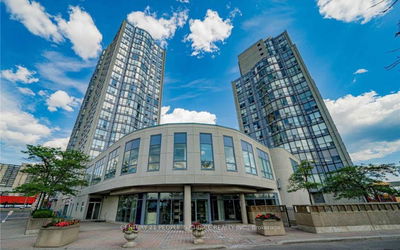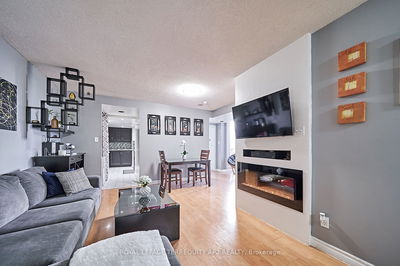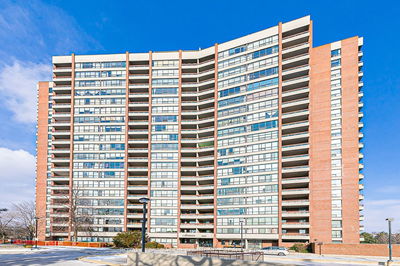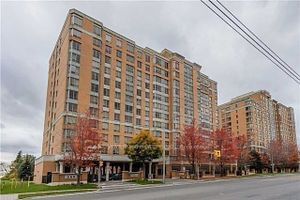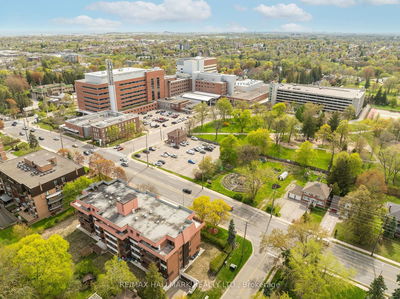Amazing Oshawa Location. Spacious & Lovingly Cared For, Condo Apartment with Two Bedrooms, plus a Den. Built By Kassinger. This Condo Suite is 1160 Square Feet as per MPAC with a massive balcony for entertaining. Close To Trails, Park, Hospital & Parkwood Estate. Spacious Open Concept Living/Dining Room with Large Wall To Wall Windows, Hardwood Flooring & Walk-Out to Balcony. Enjoy an Eat-In Kitchen featuring granite countertops. Two Generous Sized Bedrooms. The Primary Bedroom has a Large Walk-In Closet. There is a 4 Piece Bathroom & also a Linen Closet in the Hallway. This Beautiful Suite has a Double Closet in the Foyer & a Den with a Double Closet, Broom Closet & Built-In Cabinetry. One Underground 'Exclusive Use' Parking Space. Building Has a Party Room, Laundry Facility On Each Floor and an Elevator.
Property Features
- Date Listed: Thursday, February 01, 2024
- City: Oshawa
- Neighborhood: O'Neill
- Major Intersection: Adelaide Ave W/Simcoe St N
- Full Address: 205-120 Elgin Street W, Oshawa, L1G 1S7, Ontario, Canada
- Living Room: Large Window, Hardwood Floor, W/O To Balcony
- Kitchen: Eat-In Kitchen, Double Sink, Granite Counter
- Listing Brokerage: Right At Home Realty - Disclaimer: The information contained in this listing has not been verified by Right At Home Realty and should be verified by the buyer.


