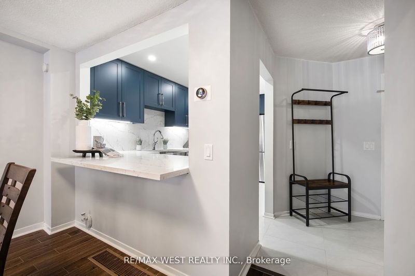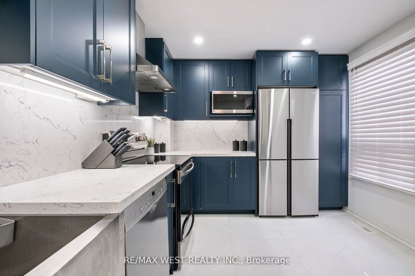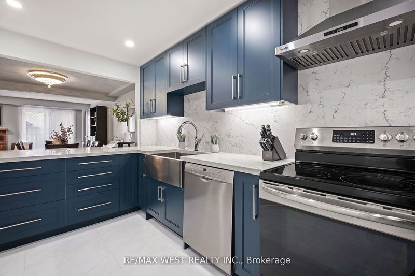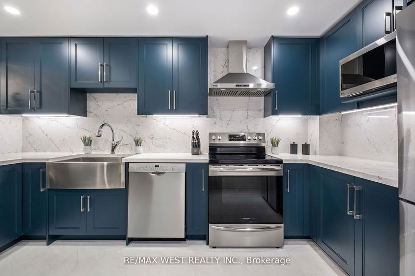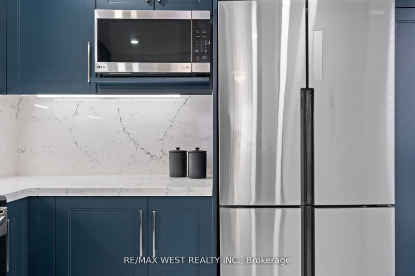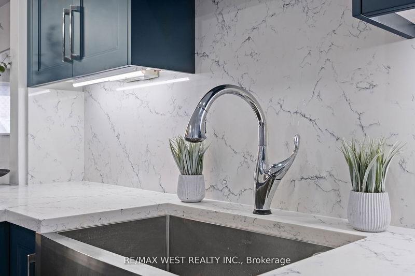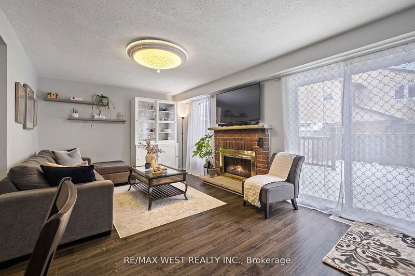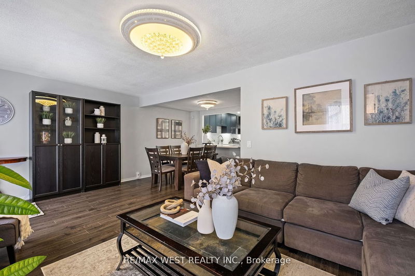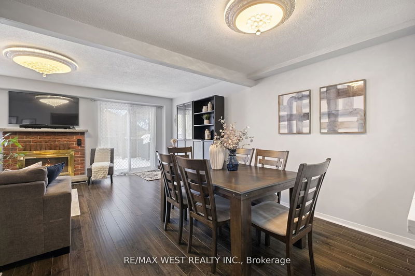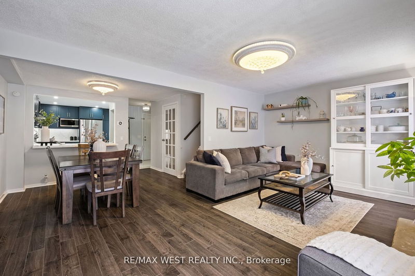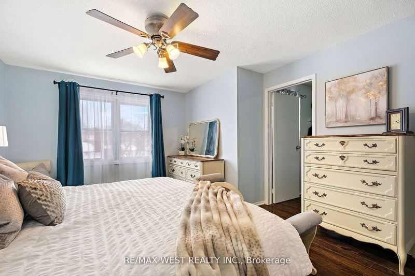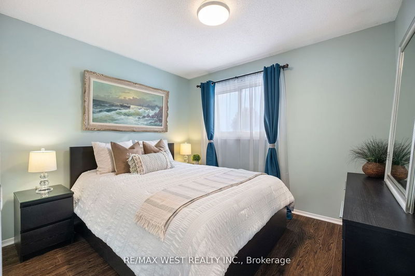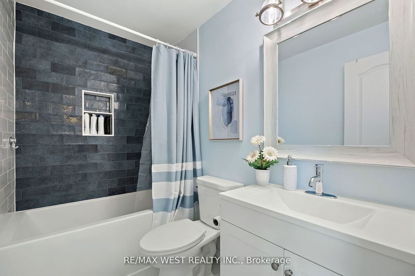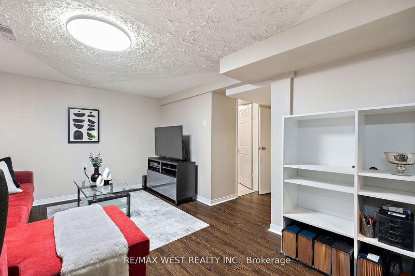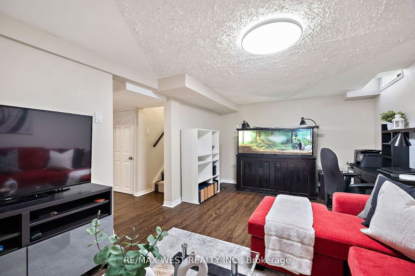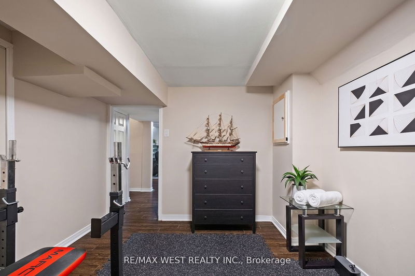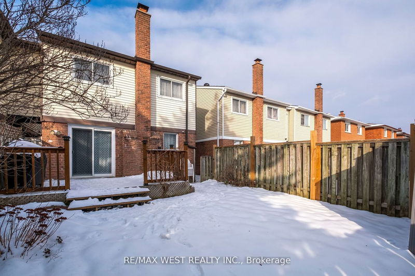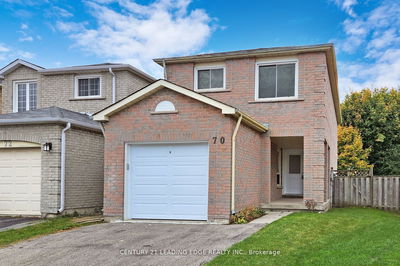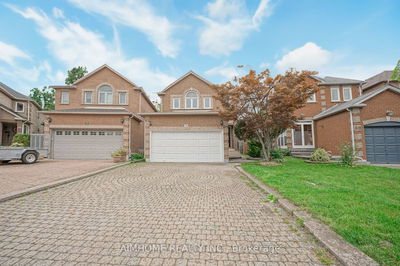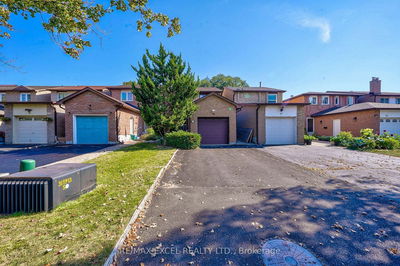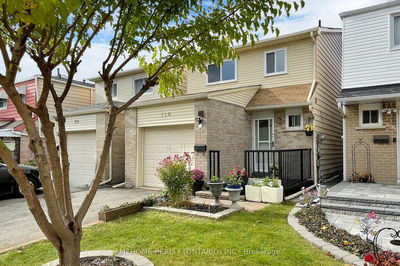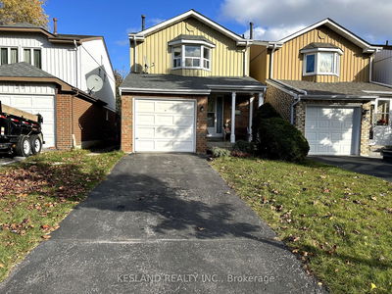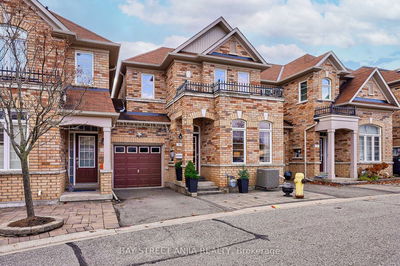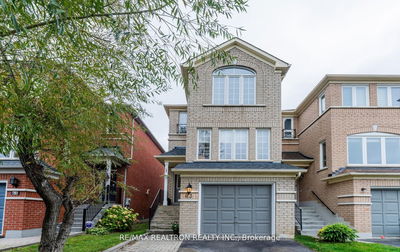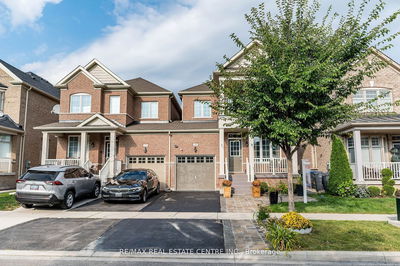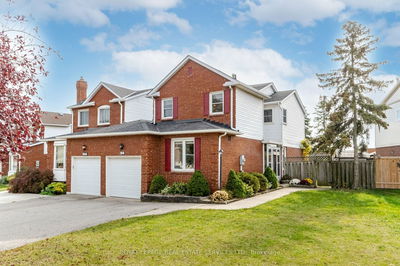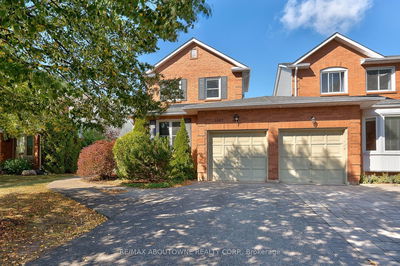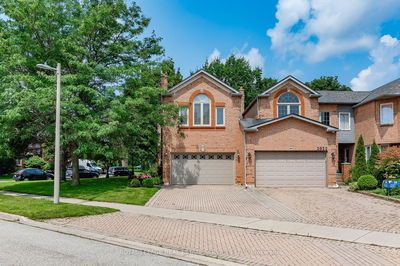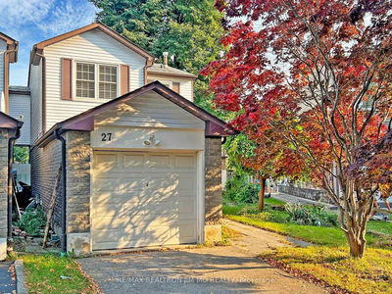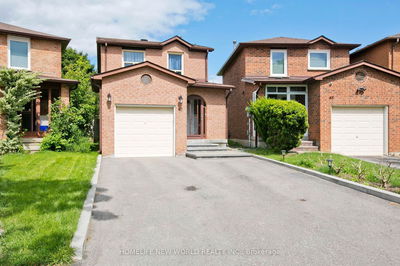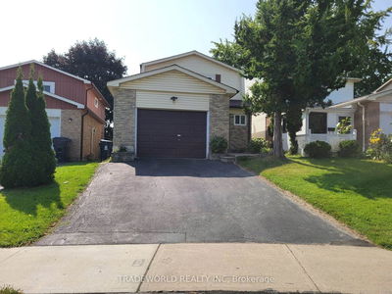The Home You Have Been Waiting! This Beautiful 2-Storey Home Has Been Recently Renovated From Top to Bottom!! Fantastic Open Concept Floor Plan With Tasteful Finishes! Tons of Major Upgrades Including Custom Gourmet Kitchen, Fully Renovated Bathrooms And Finished Basement!! Three Oversized Bedrooms With Tons Of Space, Including Massive W/I Closet In Primary Bedroom. Basement Features Rec Room, New Bathroom and Extra Bedroom, Perfect For Additional Guests! Recently Landscaped Backyard Perfect For Entertaining! Located On a Quiet Family Neighbourhood Close To Schools, Parks, Shopping, Highways
Property Features
- Date Listed: Thursday, February 01, 2024
- Virtual Tour: View Virtual Tour for 12 Muirlands Drive
- City: Toronto
- Neighborhood: Milliken
- Full Address: 12 Muirlands Drive, Toronto, M1V 2B2, Ontario, Canada
- Living Room: Laminate, Open Concept, Combined W/Dining
- Kitchen: Quartz Counter, Pot Lights
- Listing Brokerage: Re/Max West Realty Inc. - Disclaimer: The information contained in this listing has not been verified by Re/Max West Realty Inc. and should be verified by the buyer.


