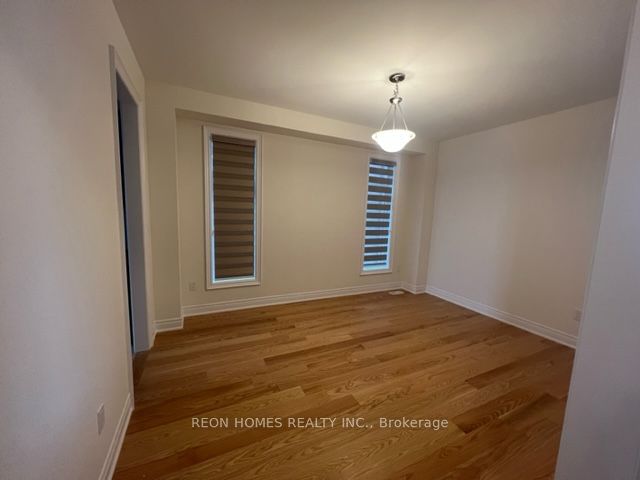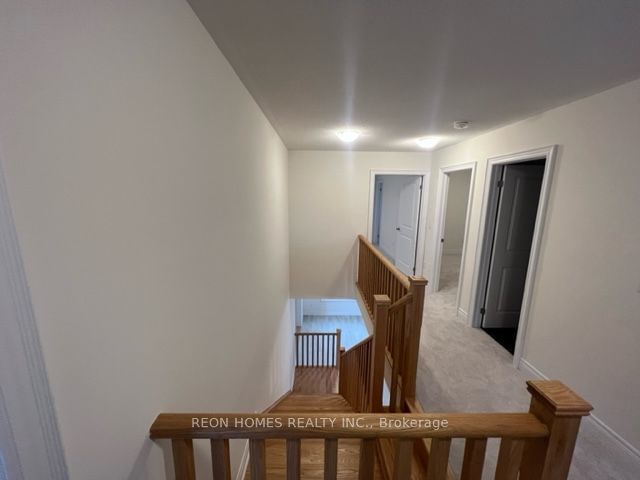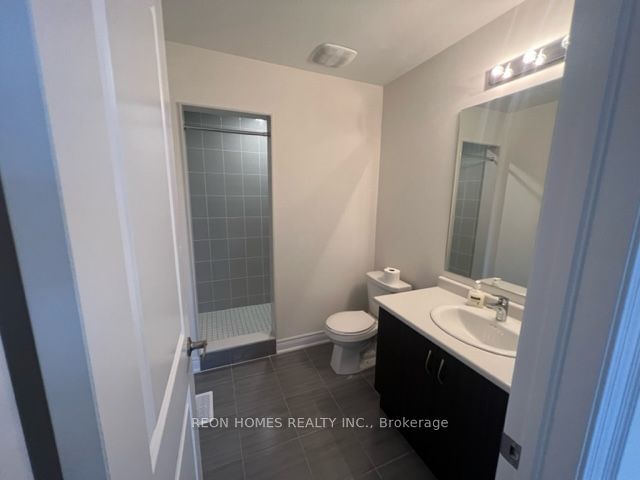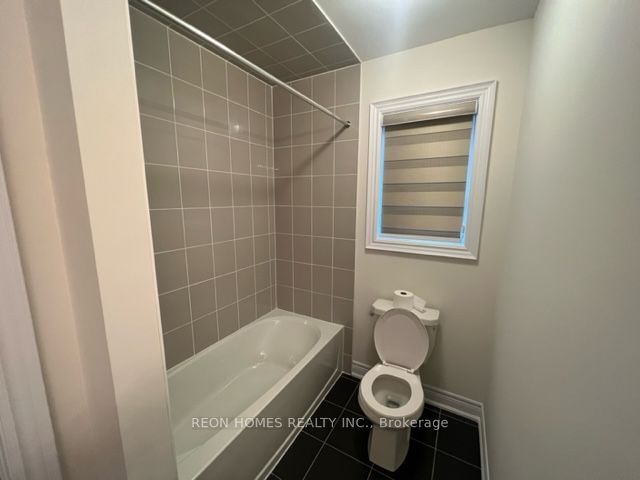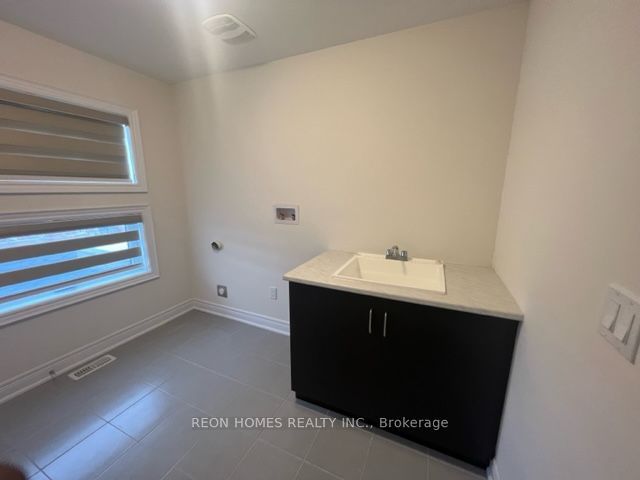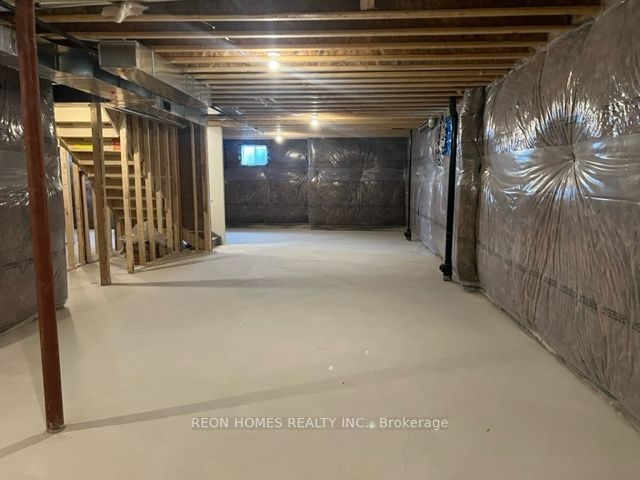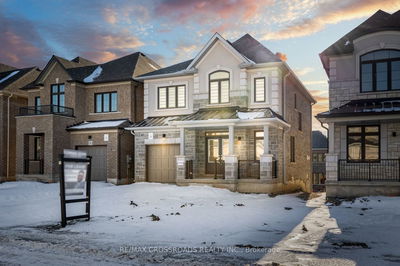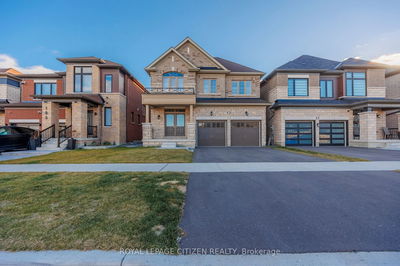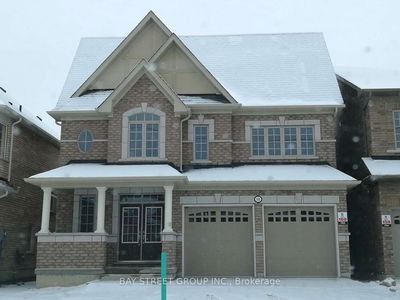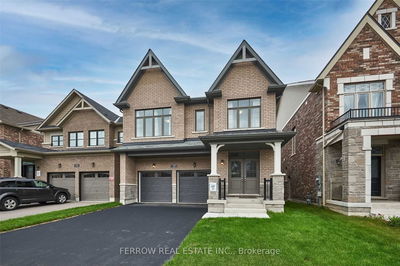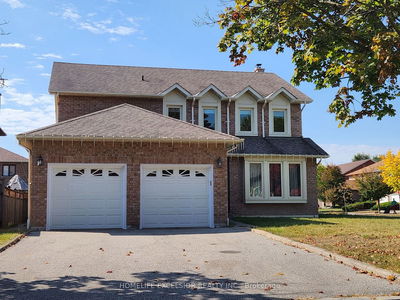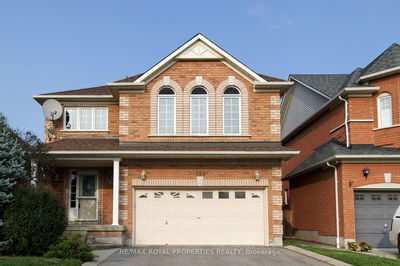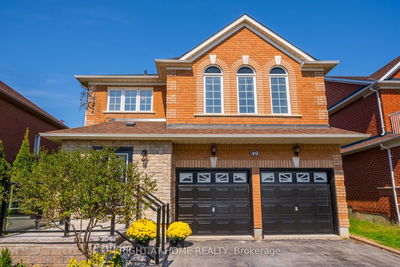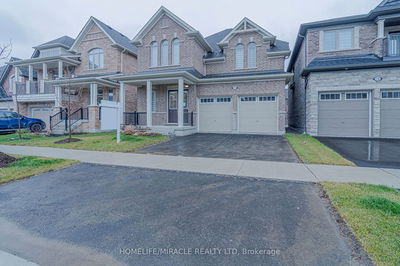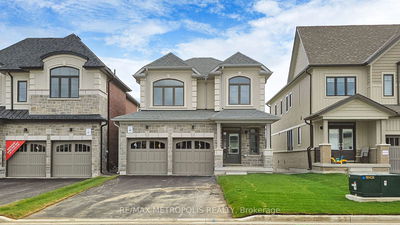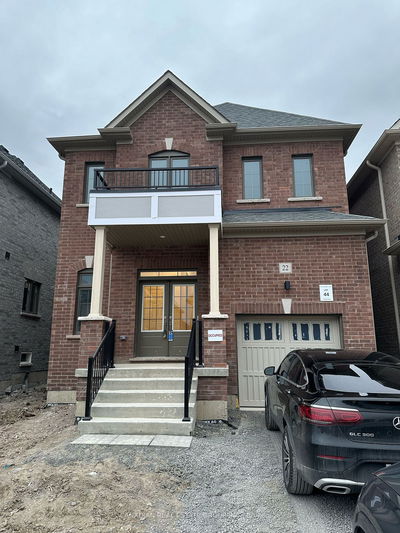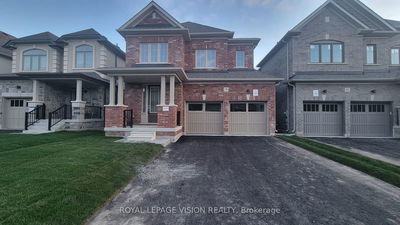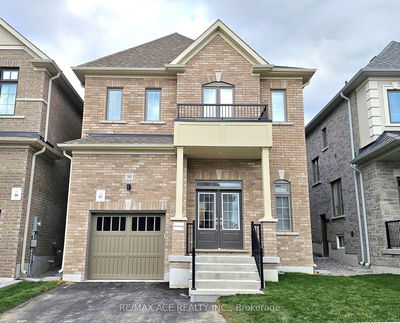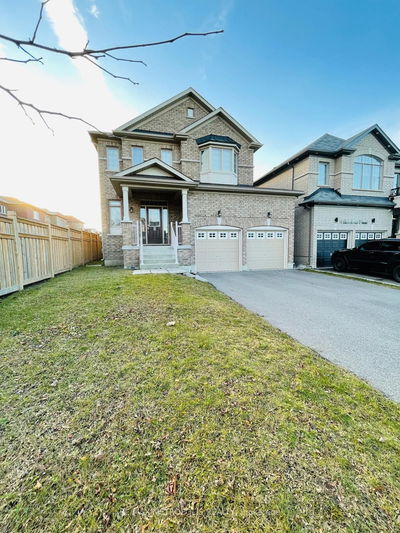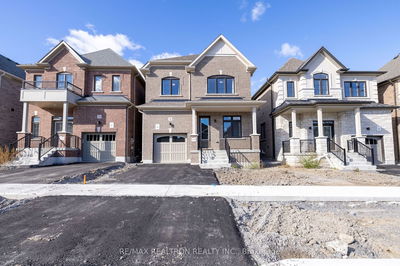New 50" Wide Detached Home With 4 Br and 3.5 WR Home In The Highly Desirable Newcastle Community. Office Room On The Main Floor. Close to All Amenities. Hwy 401, Hwy 115,Schools & Park.
Property Features
- Date Listed: Monday, February 05, 2024
- City: Clarington
- Neighborhood: Newcastle
- Major Intersection: Hwy 2 & Hwy 115
- Full Address: 114 Whitehand Drive, Clarington, L1B 1G9, Ontario, Canada
- Living Room: Hardwood Floor, Window, Fireplace
- Kitchen: Ceramic Floor, Stainless Steel Appl
- Listing Brokerage: Reon Homes Realty Inc. - Disclaimer: The information contained in this listing has not been verified by Reon Homes Realty Inc. and should be verified by the buyer.




