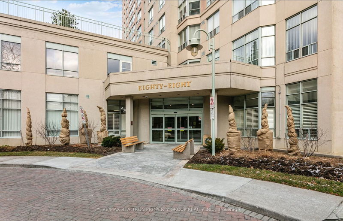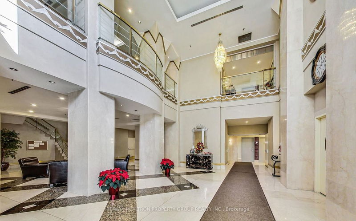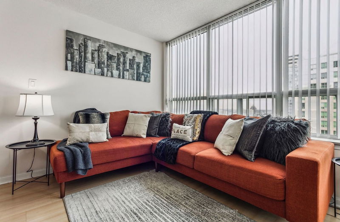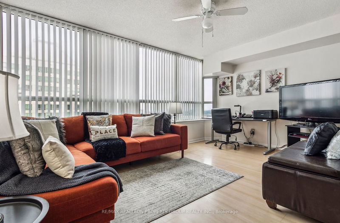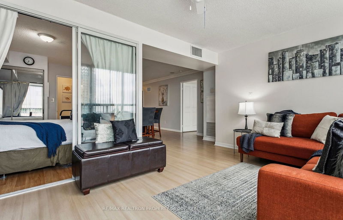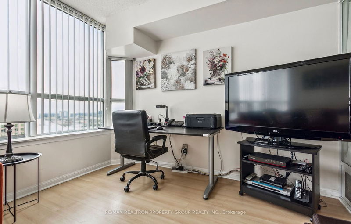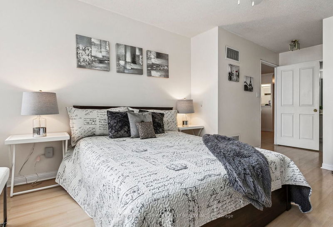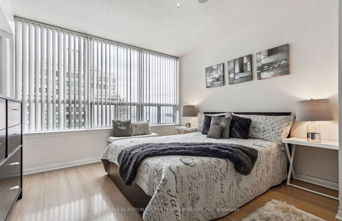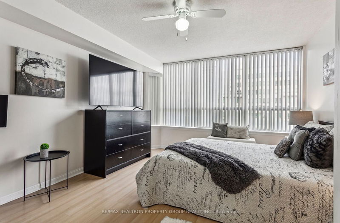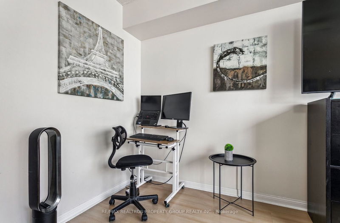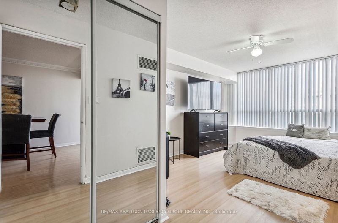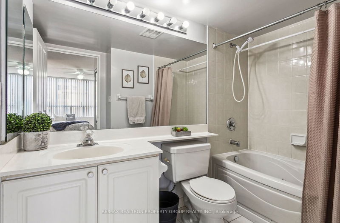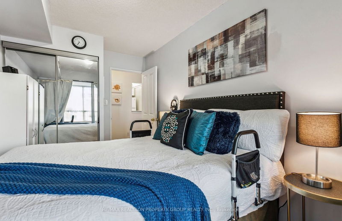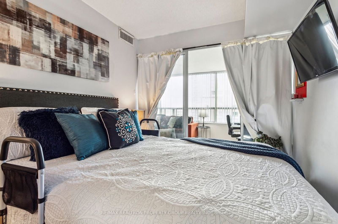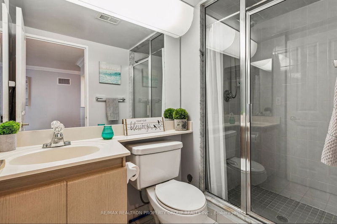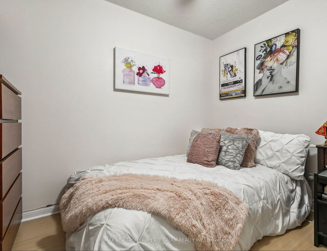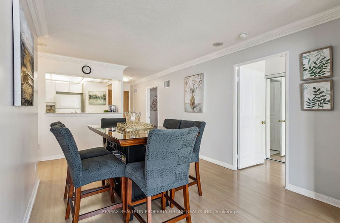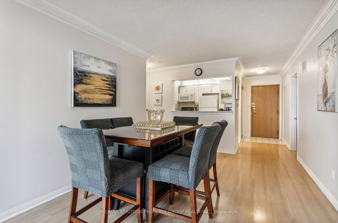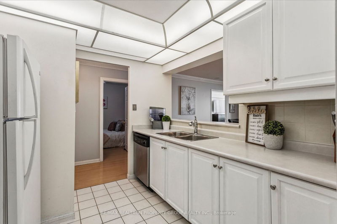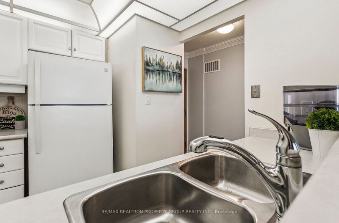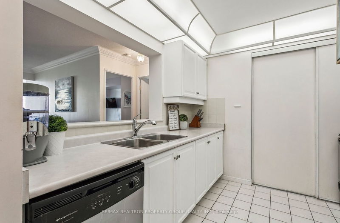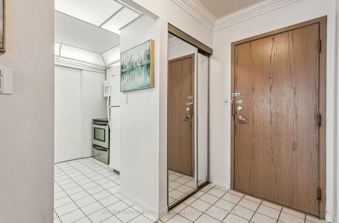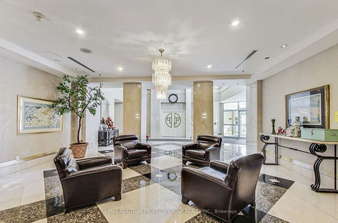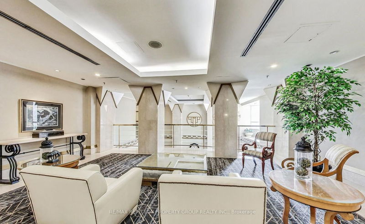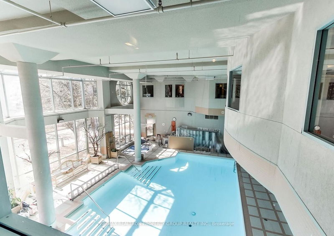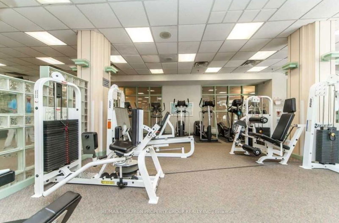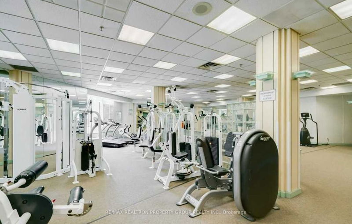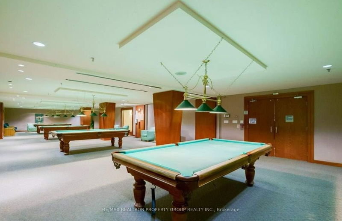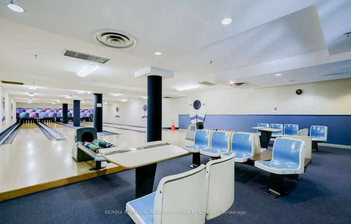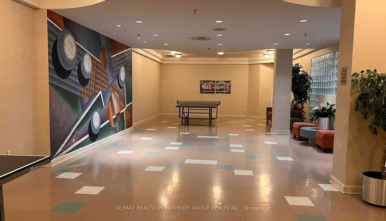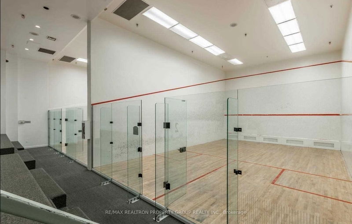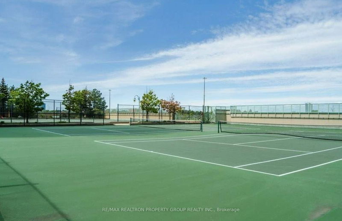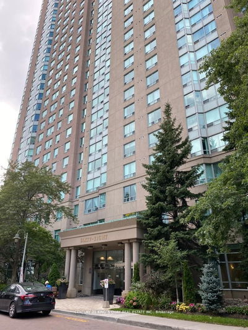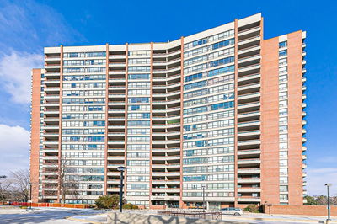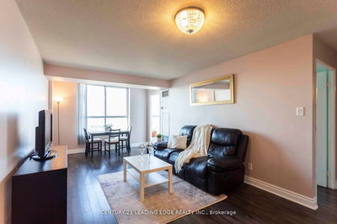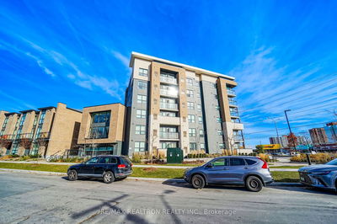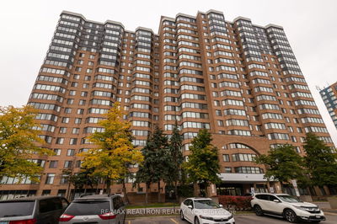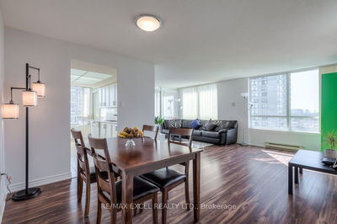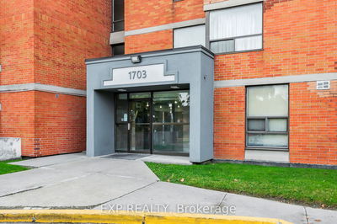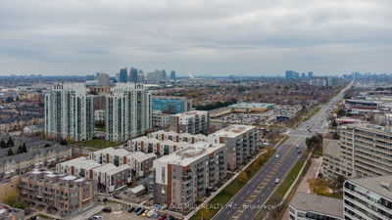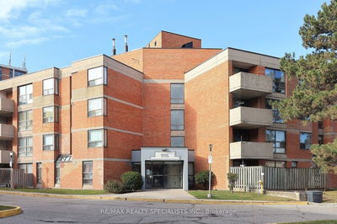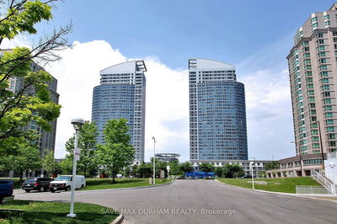A phenomenal opportunity to live in Tridel's Award-Winning Consilium Place! A very spacious 2+1 Bedroom! Primary Bedroom can fit a King Bed, Walk-In Closet & 4 pc ensuite bath. 2nd Bedroom features sliding glass doors, a separate door & mirrored closet. Den can be used as a 3rd Bedroom or office! Laminate floors! Panoramic east views from your Living Room & Dining Room! Split Bedroom Layout! 1100 square feet! Bonus 8.16 x 8.82 feet storage locker on the same floor! This is an ideal floor plan for a growing family. Maintenance fee includes all utilities (Heat, Water & Hydro)! 24 hour gate house and fabulous hotel-like amenities: Indoor/Outdoor pool, Tennis Courts, Bowling Alley, Exercise/Fitness Room, Billiards, Squash/Badminton/Volleyball, PingPong, Card Room, Library, Guest Suites, Party Room, BBQ RoofTop, Car Wash & Covered Visitor Parking & more! Steps to TTC, medical centres, close to Scarborough Town Centre, groceries, restaurants, shops & more! Easy access to Hwy 401!
Property Features
- Date Listed: Friday, February 09, 2024
- Virtual Tour: View Virtual Tour for 1903-88 Corporate Drive
- City: Toronto
- Neighborhood: Woburn
- Full Address: 1903-88 Corporate Drive, Toronto, M1H 3G6, Ontario, Canada
- Living Room: Laminate, Large Window, Combined W/Office
- Kitchen: Ceramic Floor, B/I Dishwasher, O/Looks Dining
- Listing Brokerage: Re/Max Realtron Property Group Realty Inc. - Disclaimer: The information contained in this listing has not been verified by Re/Max Realtron Property Group Realty Inc. and should be verified by the buyer.


