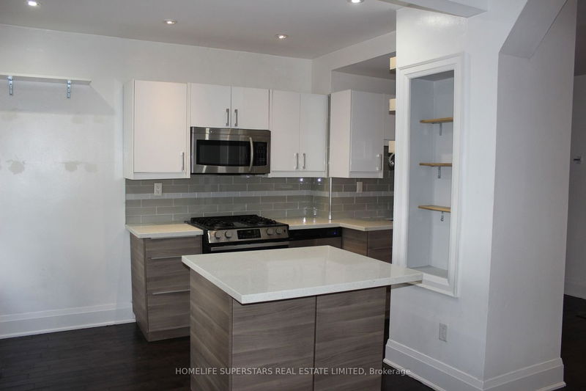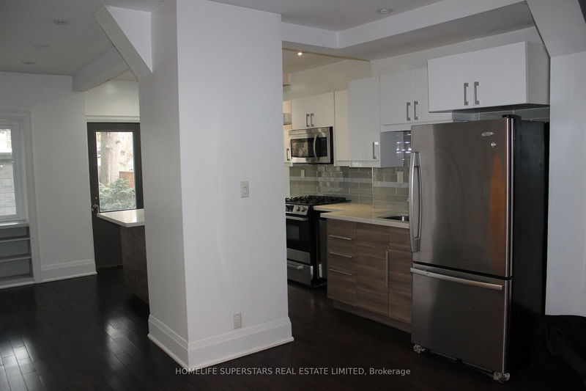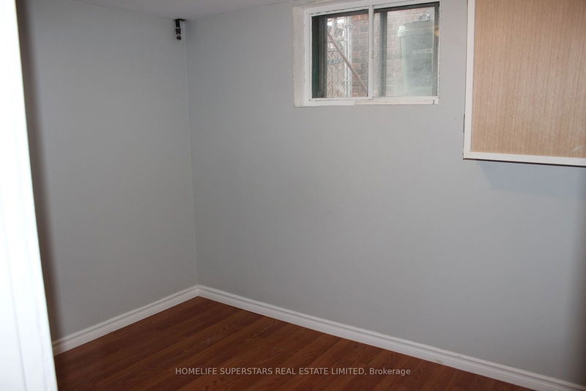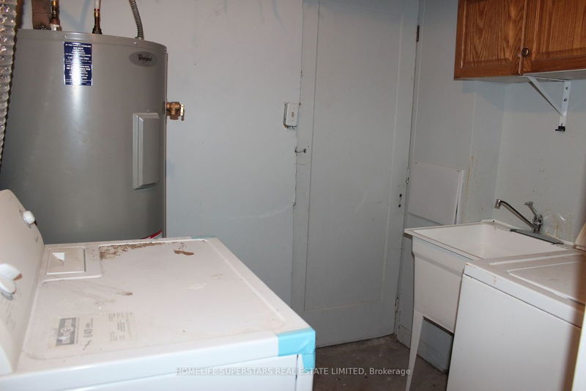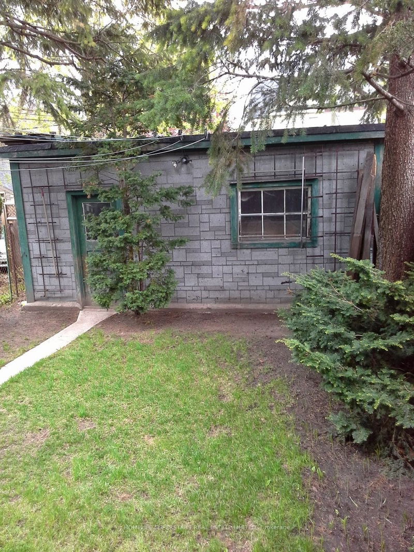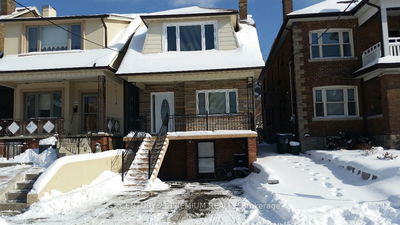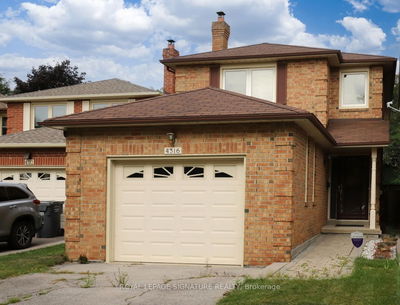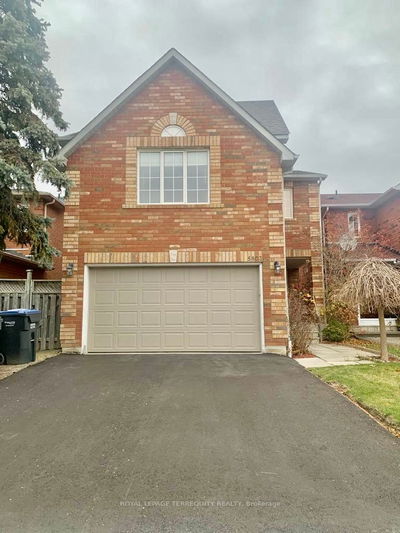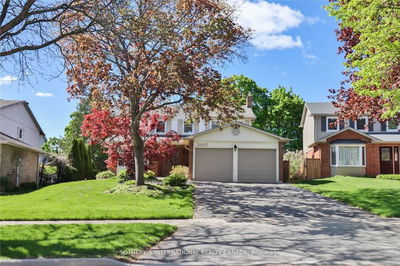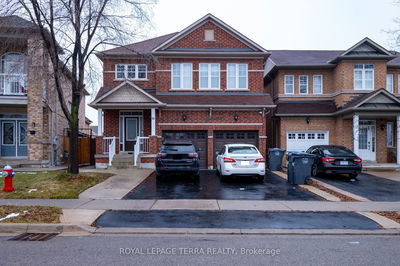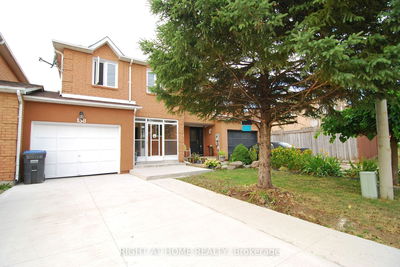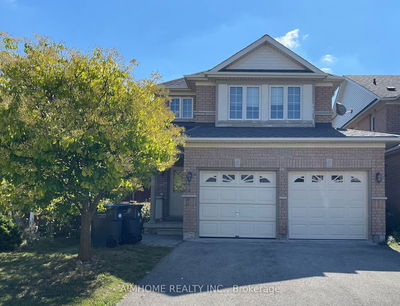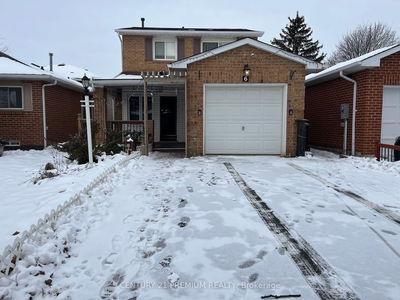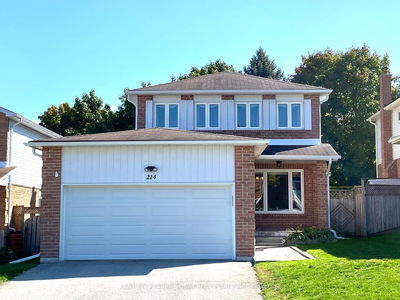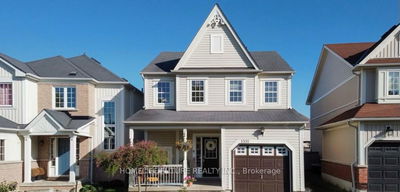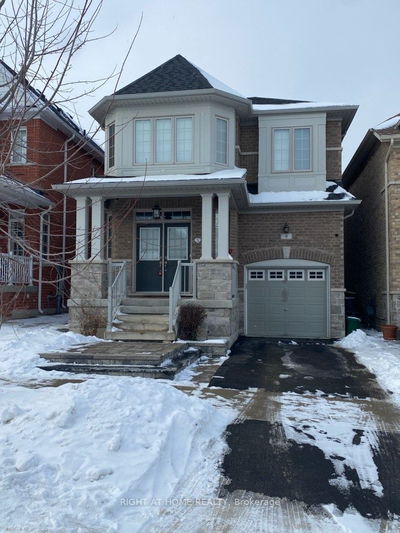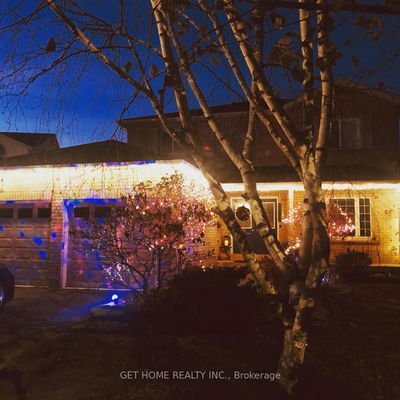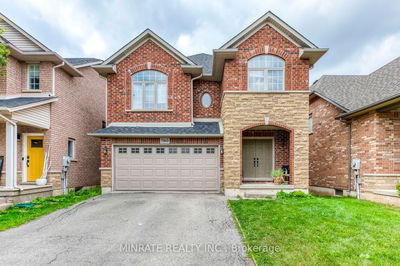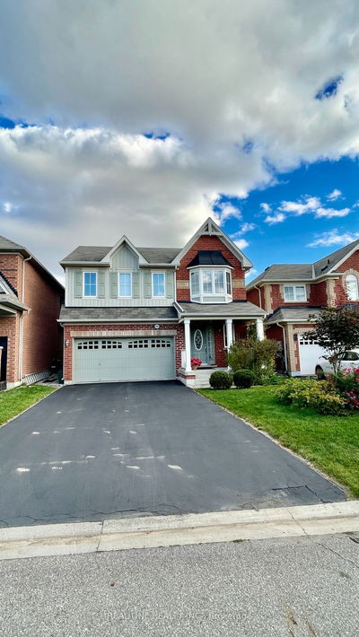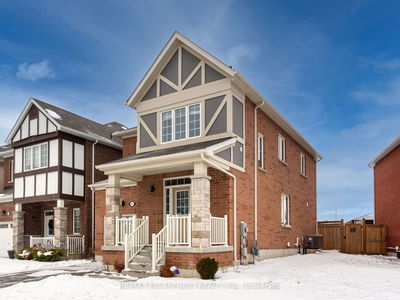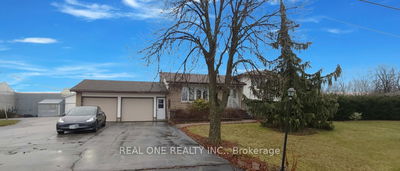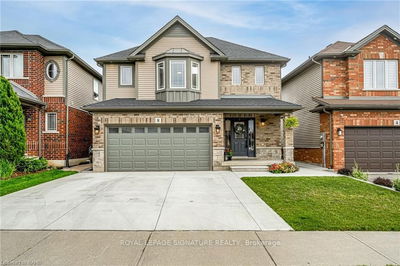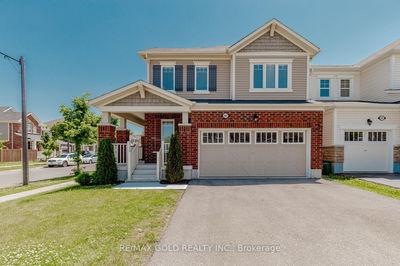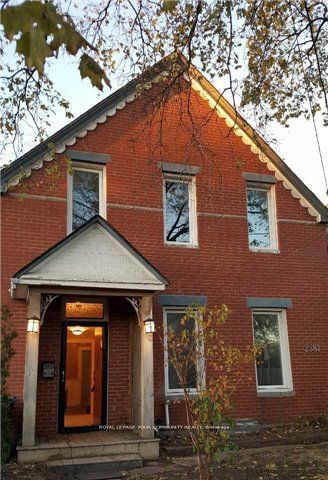Fully renovated 3 bedroom on 2nd floor and + den in the basement. Half of the basement is included. The other half will be rented separately. Spacious and bright home with lots of natural sunlight. Stainless steel appliances. Hardwood floors throughout. Main floor has 2 entrances. Close to shopping, school, and Danforth restaurants. Walk-out from Kitchen to balcony. Balcony to be completed by March 1st, 2024. Tenant to pay all utilities.
Property Features
- Date Listed: Tuesday, February 13, 2024
- City: Toronto
- Neighborhood: Woodbine-Lumsden
- Major Intersection: Main/Danforth
- Full Address: 71 Chisholm Avenue, Toronto, M4C 4V1, Ontario, Canada
- Living Room: Hardwood Floor, Pot Lights, Separate Rm
- Kitchen: Hardwood Floor, Quartz Counter, Walk-Out
- Listing Brokerage: Homelife Superstars Real Estate Limited - Disclaimer: The information contained in this listing has not been verified by Homelife Superstars Real Estate Limited and should be verified by the buyer.



