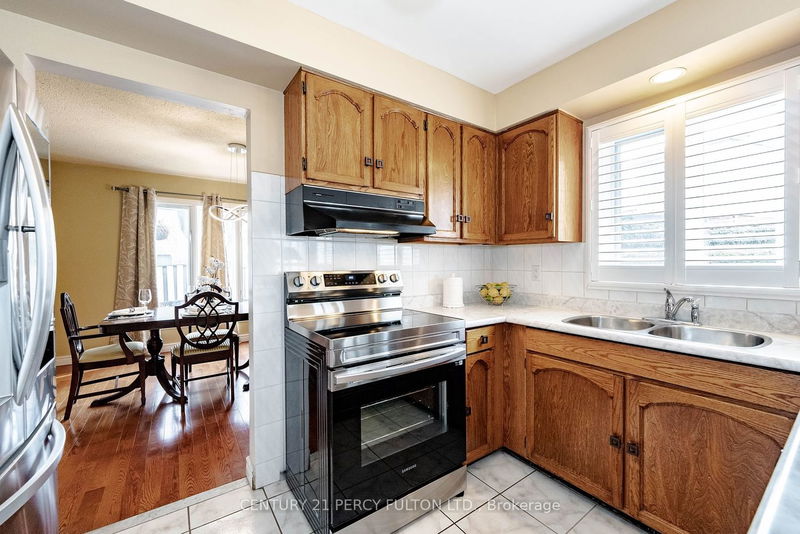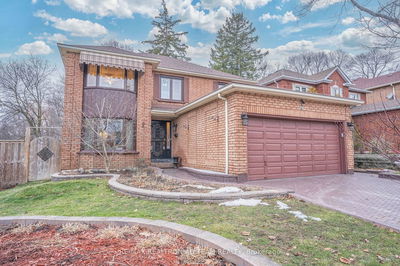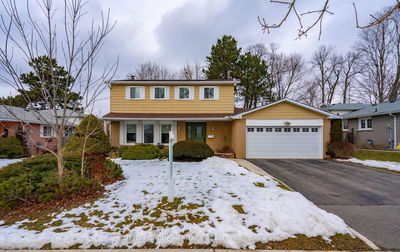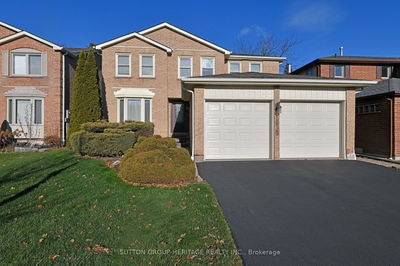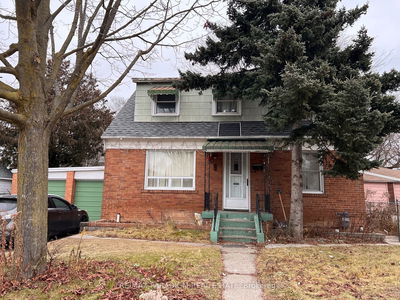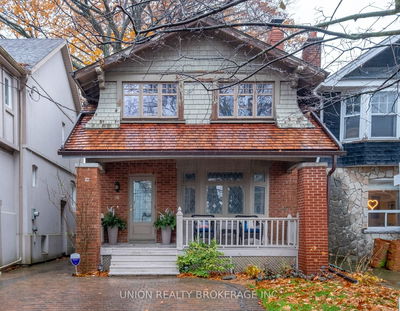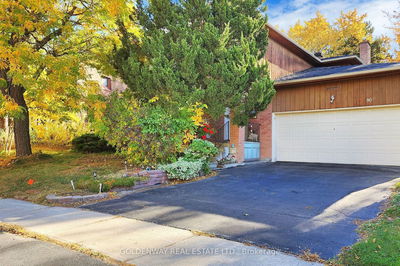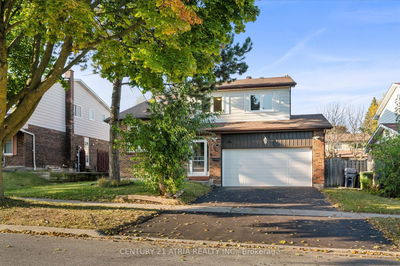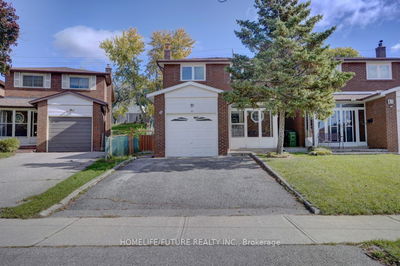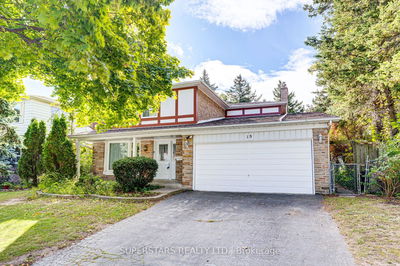Welcome To This Stunning Detached 4-Bed, 4-Bath Home Nestled In The Desirable Agincourt North Community. This Residence Offers A Perfect Blend Of Comfort And Elegance. Family-Size Kitchen Complete W/ Ample Storage Space, California Shutters, And Breakfast Area, Overlooking The Family Room W/ Hardwood Floors, California Shutters, And A Cozy Fireplace - Providing An Ideal Space For Relaxation And Gatherings. Entertain W/ Style In The Formal Dining Room W/ Hardwood Floors And Picturesque Views Of The Backyard. The Adjacent Living Room Seamlessly Combines With The Dining Area With Convenient Access To The Deck - Offering A Serene Haven For Relaxation Or Outdoor Entertaining. Retreat To The Primary Bedroom W/ Hardwood Floors, Walk-In Closet, And 3-Pc Ensuite. The Open-Concept Finished Basement Provides Additional Living Space, Ideal For Various Recreational Activities, Entertaining, Or A Home Office.
Property Features
- Date Listed: Wednesday, February 14, 2024
- Virtual Tour: View Virtual Tour for 43 Placentia Boulevard
- City: Toronto
- Neighborhood: Agincourt North
- Major Intersection: Mccowan/Finch
- Full Address: 43 Placentia Boulevard, Toronto, M1S 4C6, Ontario, Canada
- Living Room: Hardwood Floor, Combined W/Dining, W/O To Deck
- Kitchen: Family Size Kitchen, California Shutters, Breakfast Area
- Family Room: Hardwood Floor, California Shutters, Sunken Room
- Listing Brokerage: Century 21 Percy Fulton Ltd. - Disclaimer: The information contained in this listing has not been verified by Century 21 Percy Fulton Ltd. and should be verified by the buyer.















