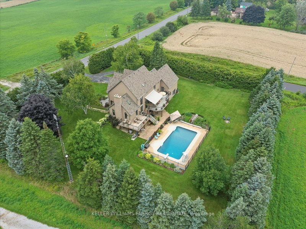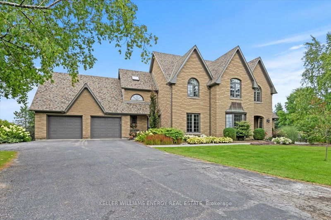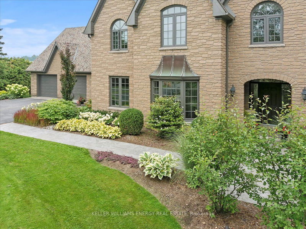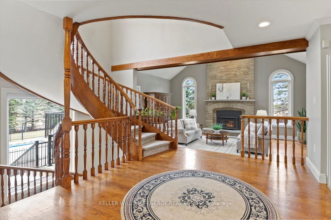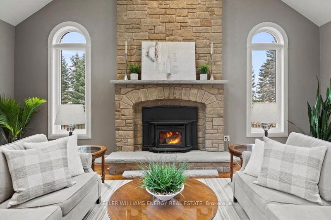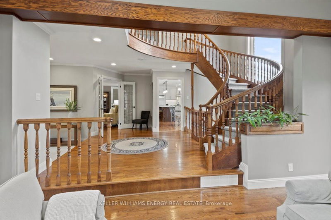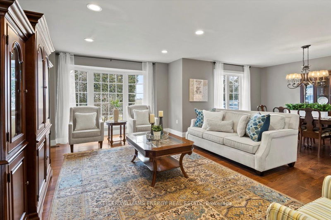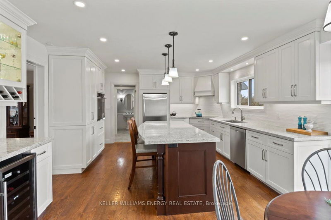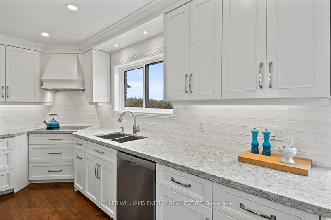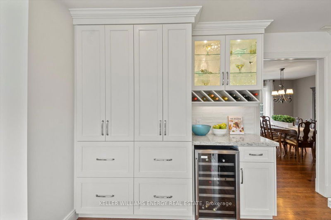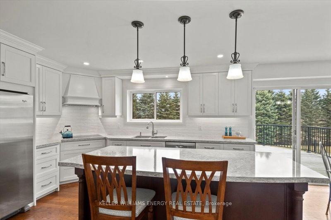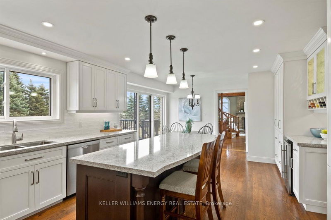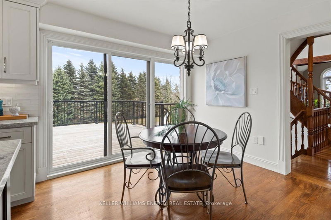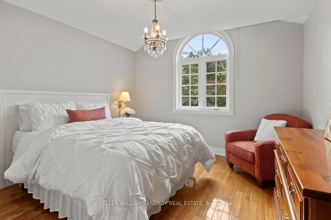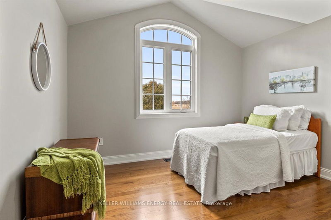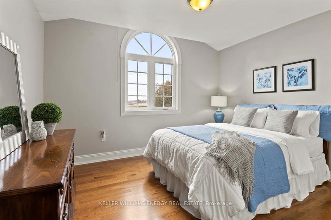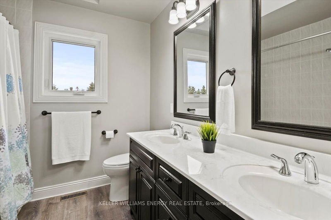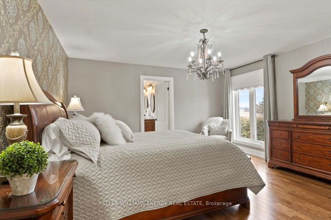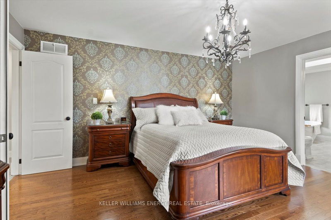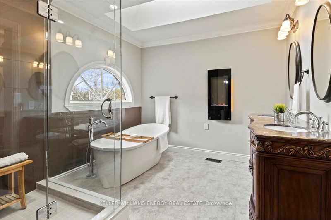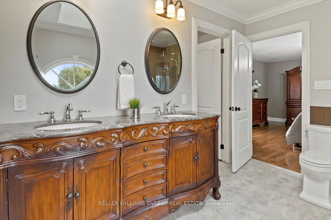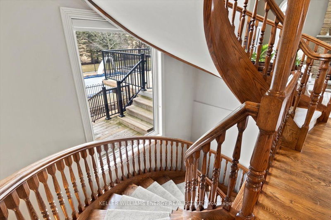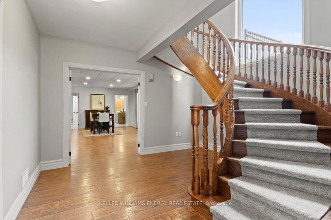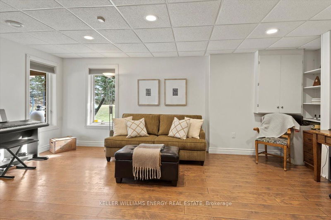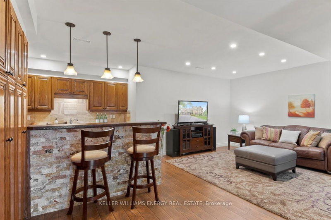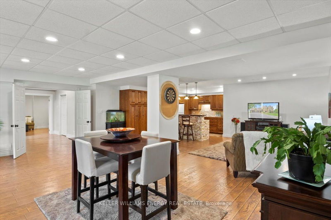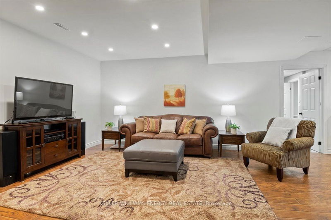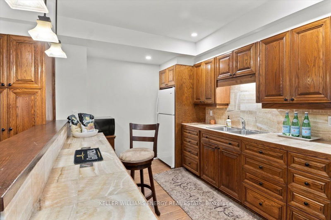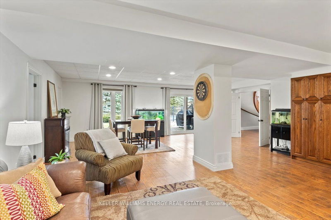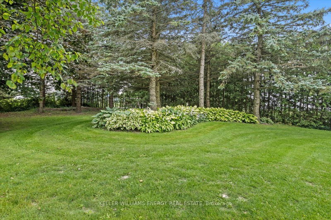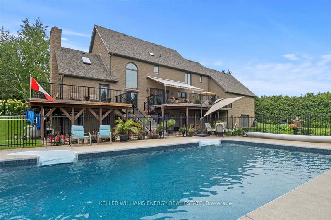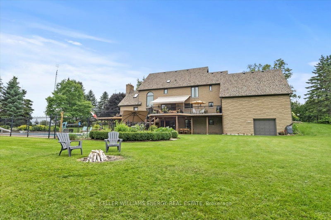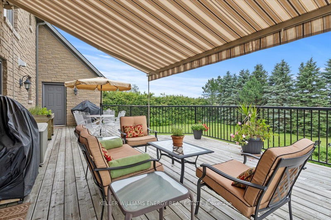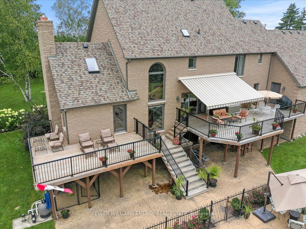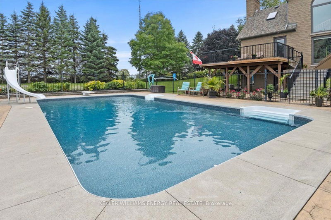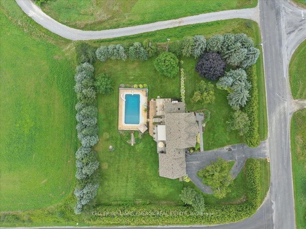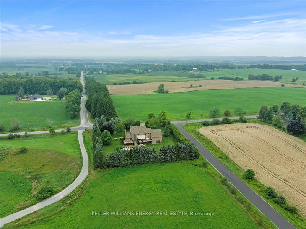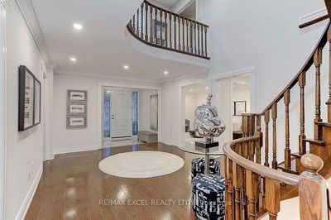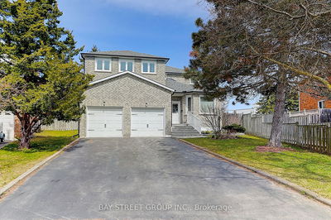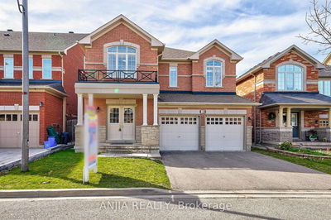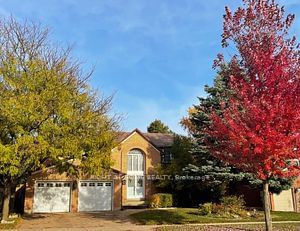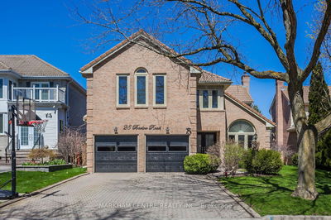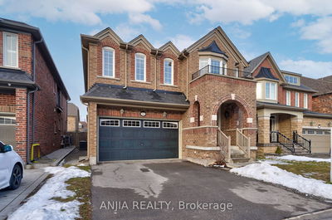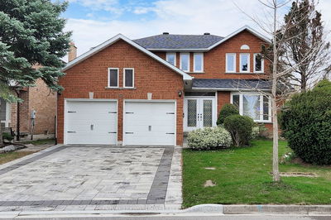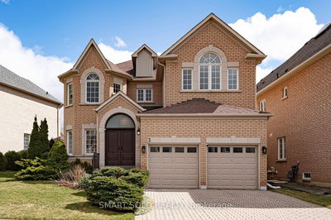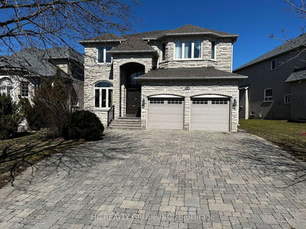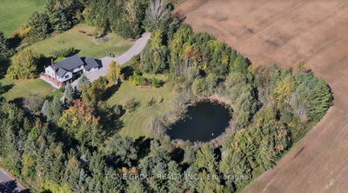Executive stone manor home on a secluded, private 1 acre lot. 3,200 sq ft with a full walkout lower level to a 20 x 40 ft pool. This home defines luxury! Custom kitchen by Interior Woodcraft Designs 2018 with Cambria counters, a massive island, walkout to multiple decks, awning, overlooking the pool and backyard. A spectacular oak spiral floating staircase up and down with sunken family rm, cathedral ceilings and a stone fireplace. Hardwood flooring flows through the living/dining rms into the laundry room with access to the garage and stairs to the "hidden" lower garage. Massive primary bedroom with stunning ensuite and 3 large bedrooms. The lower level is a dream! Multiple walkouts, wet bar, extra bedroom and bath and access to the hidden lower garage. Groundsource heat pump, newer windows and A/C most of this home has been renovated over the past decade, including a new drilled well in 2023. A once in a lifetime opportunity.
Property Features
- Date Listed: Wednesday, February 14, 2024
- Virtual Tour: View Virtual Tour for 3981 Townline Road N
- City: Clarington
- Neighborhood: Rural Clarington
- Major Intersection: Howden/Townline
- Full Address: 3981 Townline Road N, Clarington, L0B 1B0, Ontario, Canada
- Kitchen: Centre Island, Custom Backsplash, W/O To Deck
- Living Room: Bay Window, Hardwood Floor, Pot Lights
- Family Room: Stone Fireplace, Cathedral Ceiling, W/O To Deck
- Listing Brokerage: Keller Williams Energy Real Estate - Disclaimer: The information contained in this listing has not been verified by Keller Williams Energy Real Estate and should be verified by the buyer.



