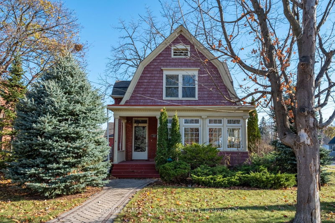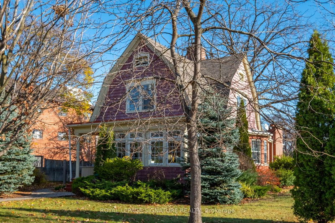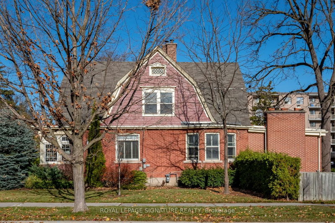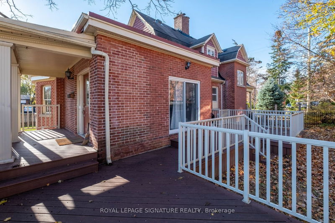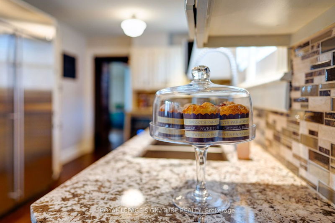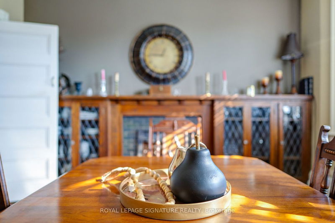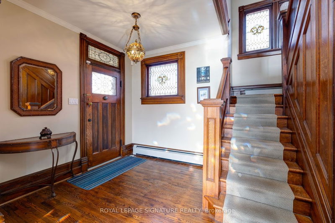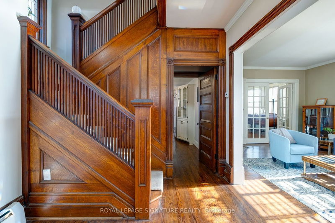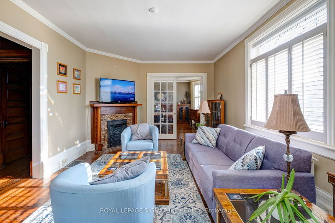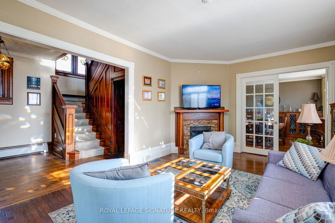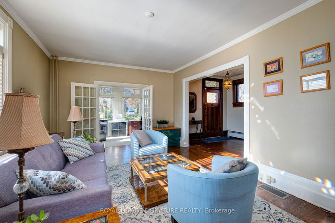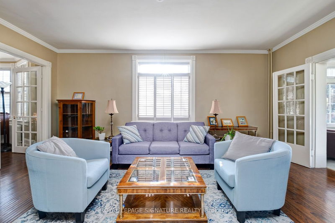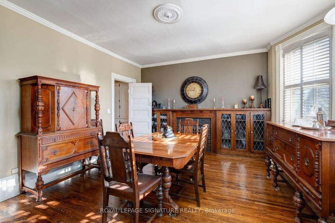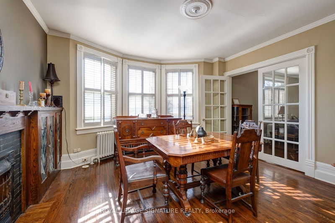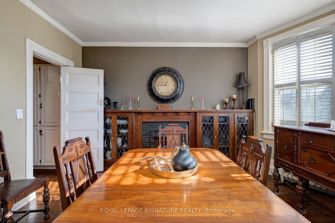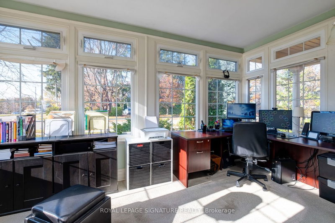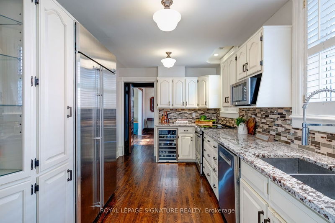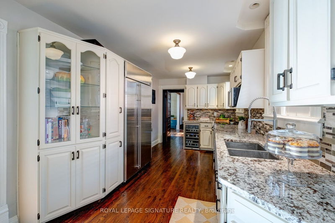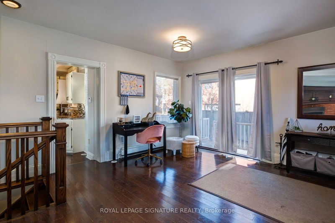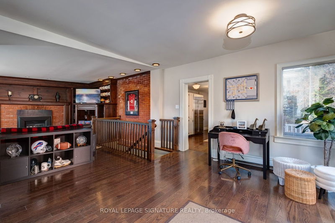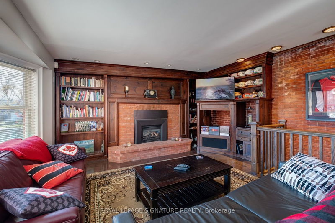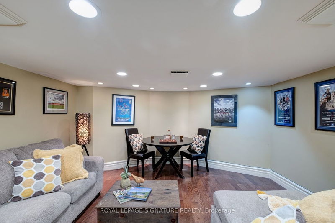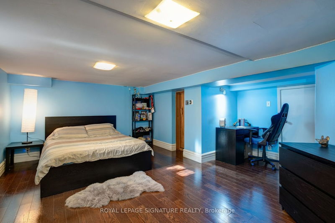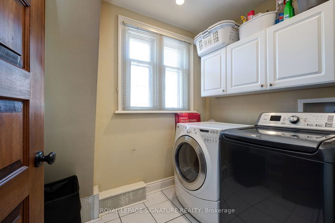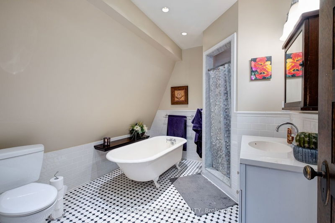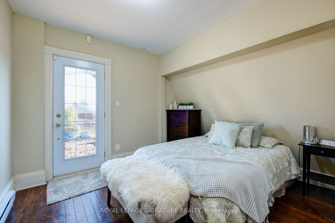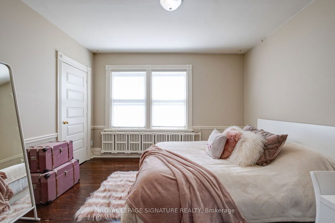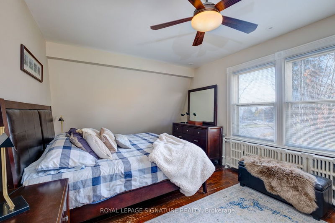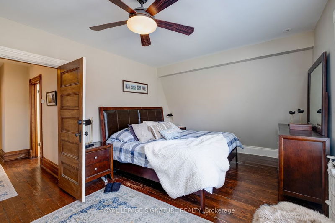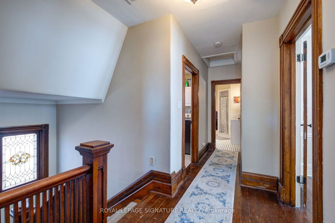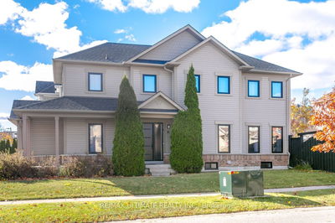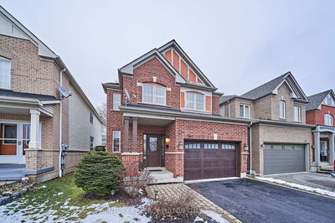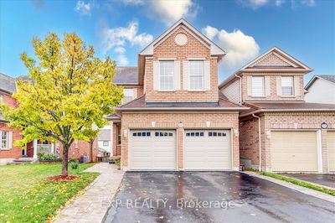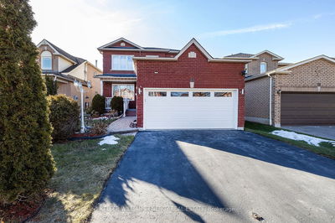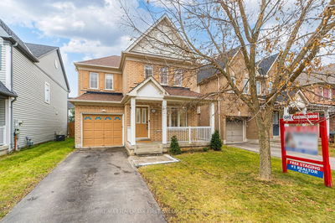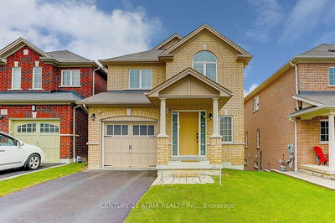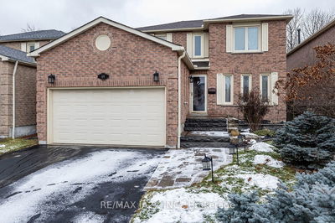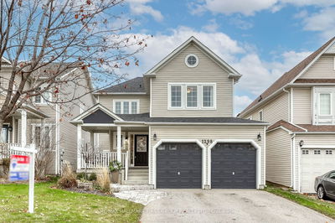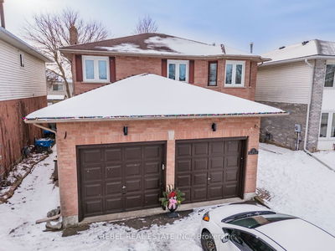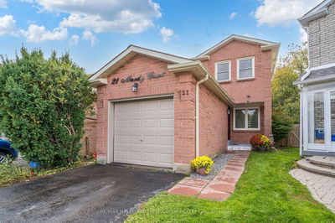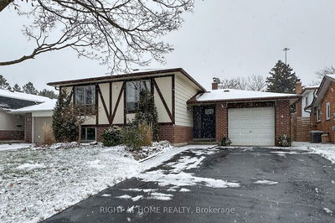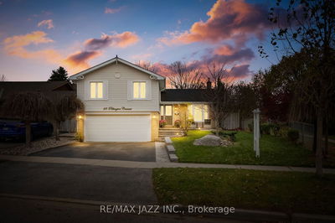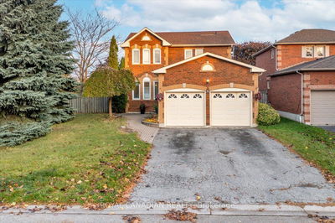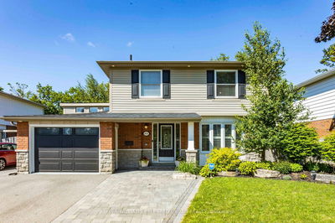Steeped in History this Dutch Revival home set in beautiful downtown Whitby and within the Werden's Plan where it holds Heritage designation; this home is awaiting those who have a true appreciation for 100+ year old homes. With 3+1 bedrooms, plenty of original Hardwood floors, stained glass windows, gum wood trim & original staircase; it still offers today's fashionable improvements with a gorgeous kitchen, welcoming family room featuring stunning wall to wall bookcase & a cozy fireplace. This double range lot is zoned for those who wish an opportunity to operate a home business (confirm w/Town for permitted uses). Finished basement with pot lights, add'l 3pc bathroom, extra bedroom & sauna (as is). Detached garage w/loft currently used as a fantastic gym & golf driving range..cool right! Newer boiler('20), Newer A/C('21), Newer Garage Siding & Re-shingled('21), Trex-wrap around deck, beautiful gardens & great restaurants in DT Whitby!
Property Features
- Date Listed: Tuesday, February 20, 2024
- Virtual Tour: View Virtual Tour for 225 King Street
- City: Whitby
- Neighborhood: Downtown Whitby
- Major Intersection: King/Dunlop
- Full Address: 225 King Street, Whitby, L1N 4Z3, Ontario, Canada
- Living Room: Fireplace, French Doors, Hardwood Floor
- Kitchen: Granite Counter, Hardwood Floor, Stainless Steel Appl
- Family Room: B/I Bookcase, Gas Fireplace, Hardwood Floor
- Listing Brokerage: Royal Lepage Signature Realty - Disclaimer: The information contained in this listing has not been verified by Royal Lepage Signature Realty and should be verified by the buyer.

