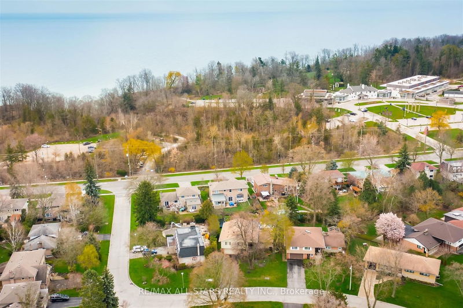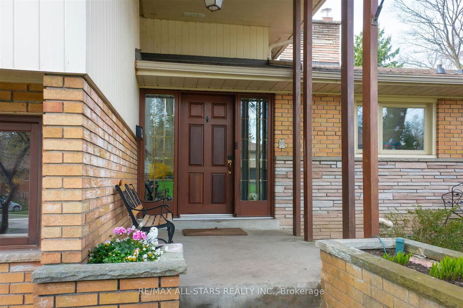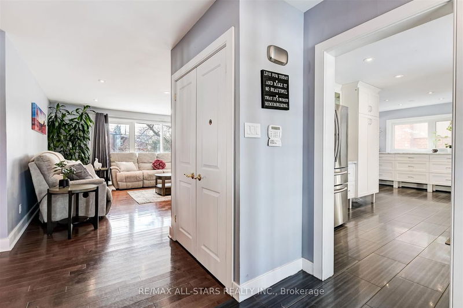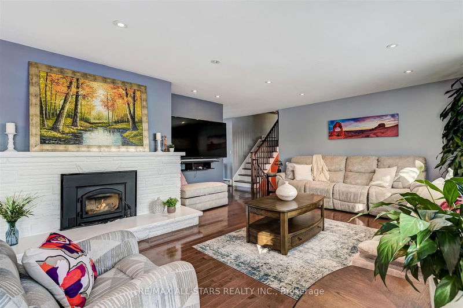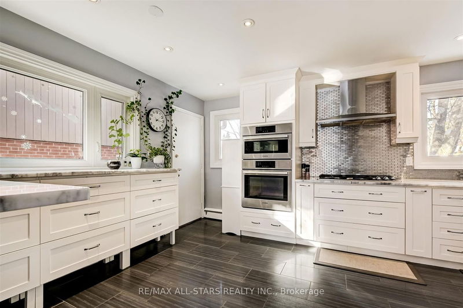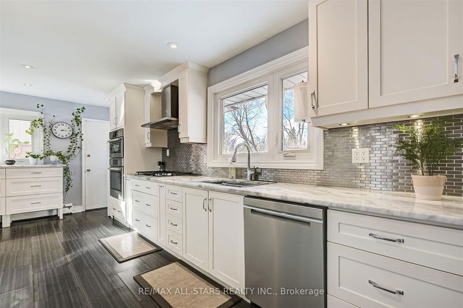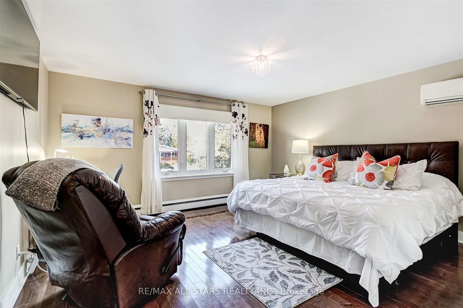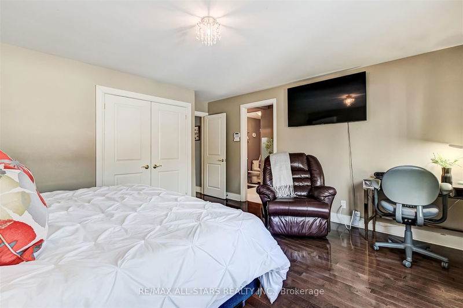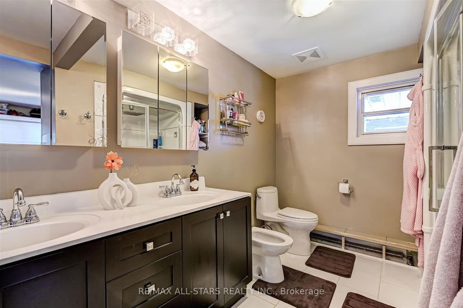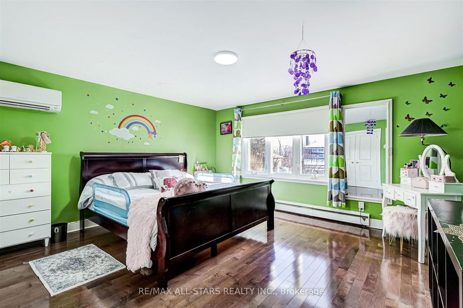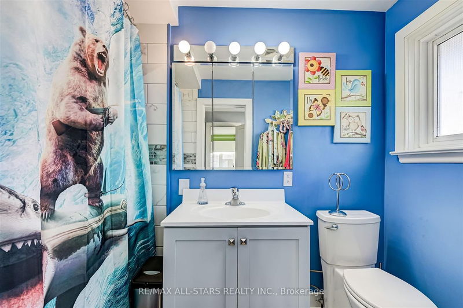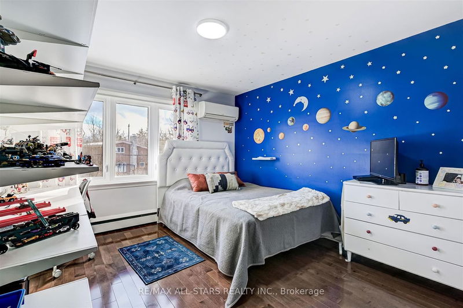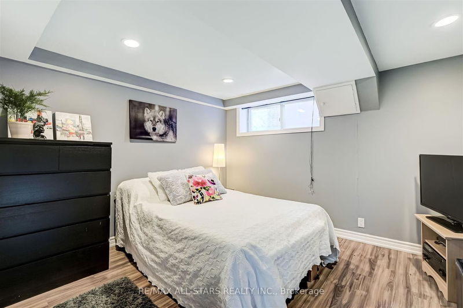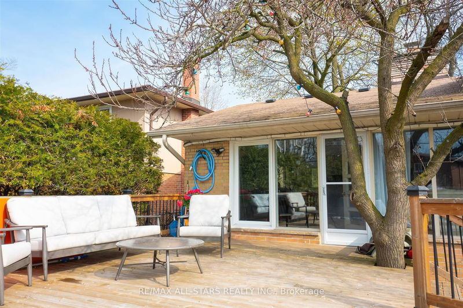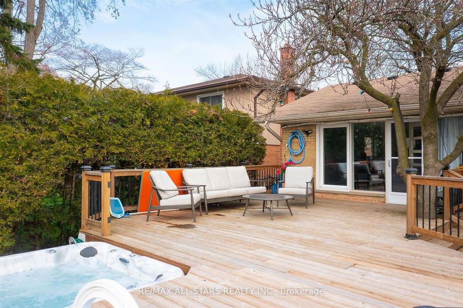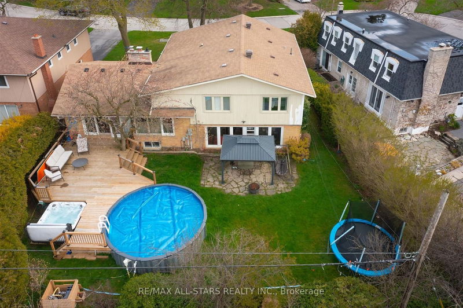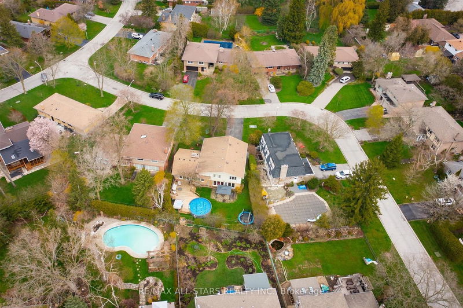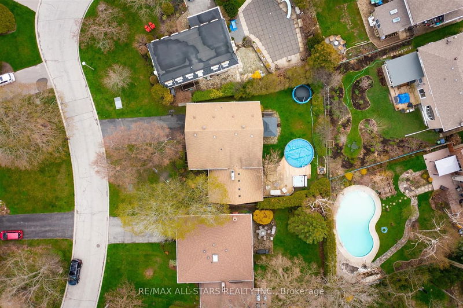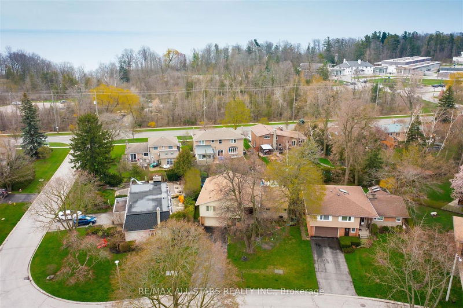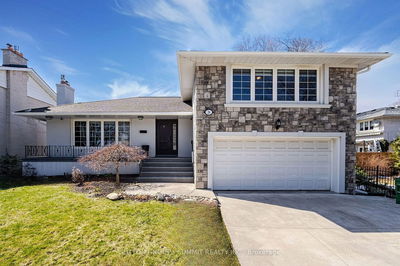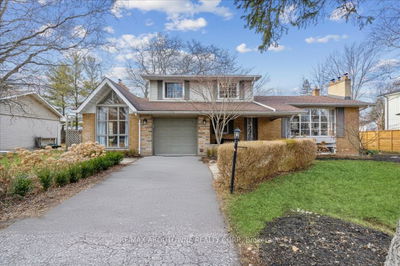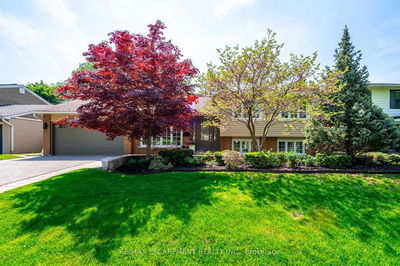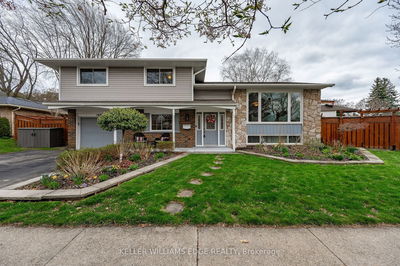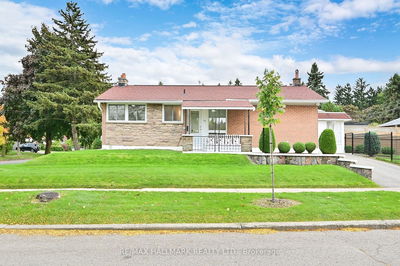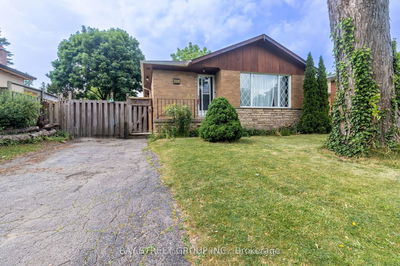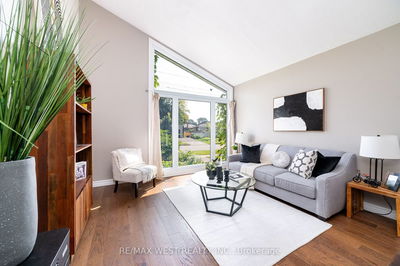Welcome to 14 Navarre Cres., a Lovely Family Home on a Quiet Street in Guildwood Village. The Interior Radiates Bright and Spacious Rooms Throughout, With Gleaming Hardwood Floors, a Timeless White Kitchen, an Abundance of Large Windows, Multiple Wood Burning Fireplaces, and Walk-outs From the Dining and Family Room. Fantastic Yard With an Above-ground Saltwater Pool. Steps to Transit and Go Train for Easy Commute - Live Amongst Trails, Parks, Schools and Lake Ontario!
Property Features
- Date Listed: Wednesday, February 21, 2024
- Virtual Tour: View Virtual Tour for 14 Navarre Crescent
- City: Toronto
- Neighborhood: Guildwood
- Major Intersection: Guildwood Pkwy / Navarre Cres
- Full Address: 14 Navarre Crescent, Toronto, M1E 1N6, Ontario, Canada
- Living Room: Hardwood Floor, Fireplace, O/Looks Backyard
- Kitchen: Breakfast Bar, Stainless Steel Appl, Pot Lights
- Family Room: Hardwood Floor, Fireplace, W/O To Yard
- Listing Brokerage: Re/Max All-Stars Realty Inc. - Disclaimer: The information contained in this listing has not been verified by Re/Max All-Stars Realty Inc. and should be verified by the buyer.

