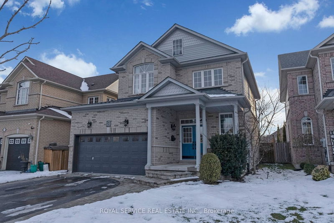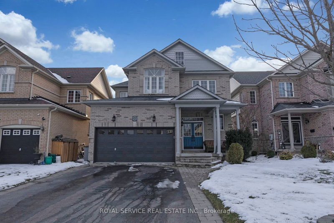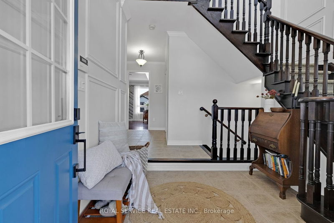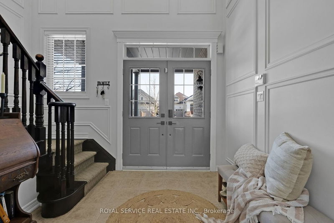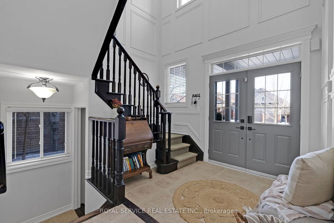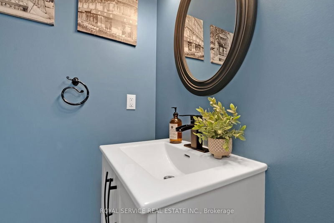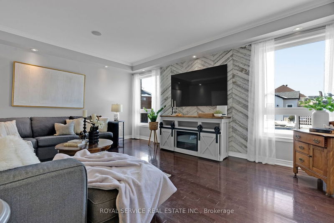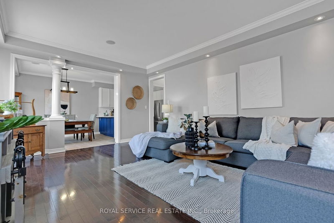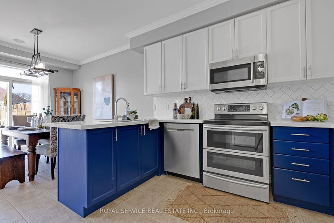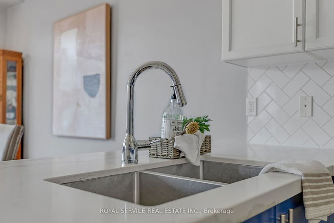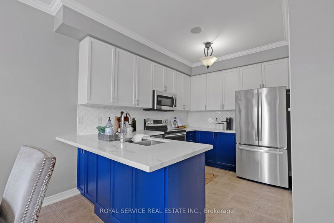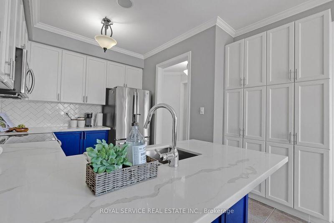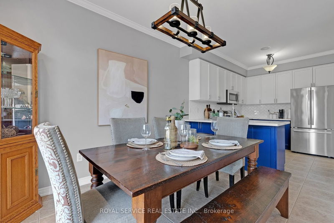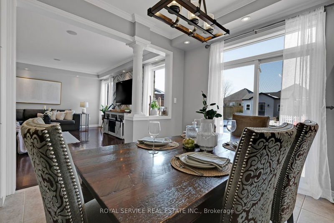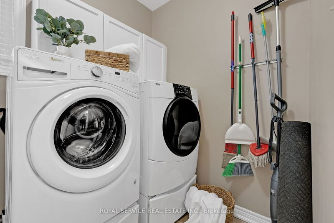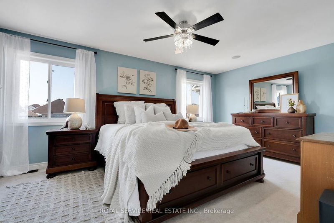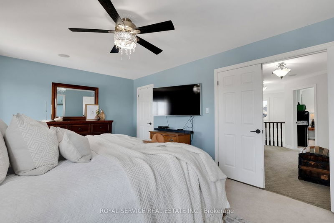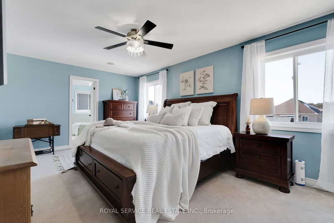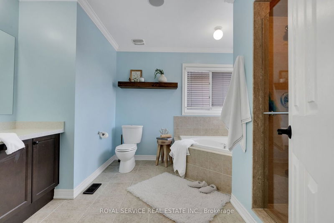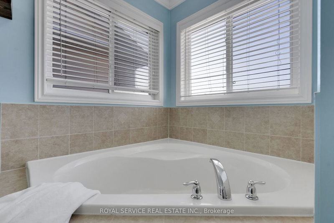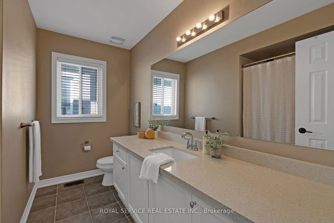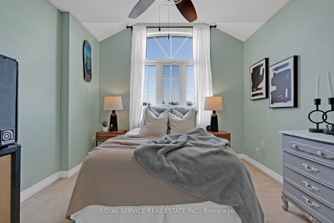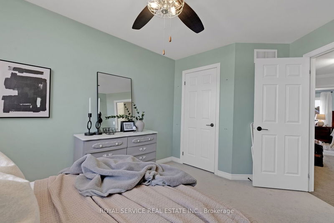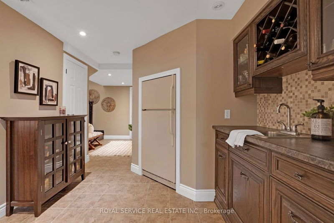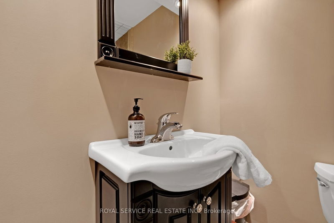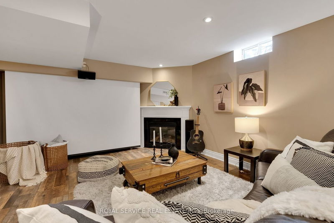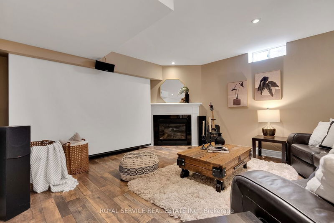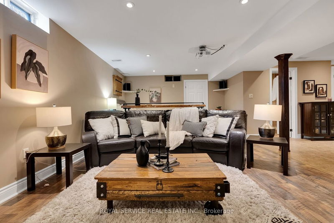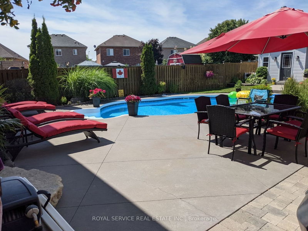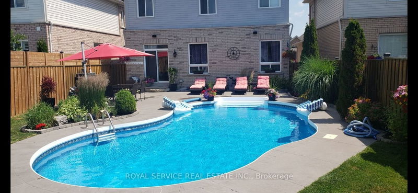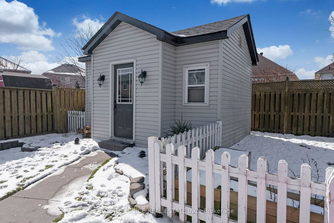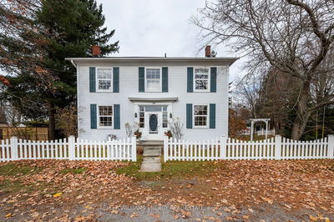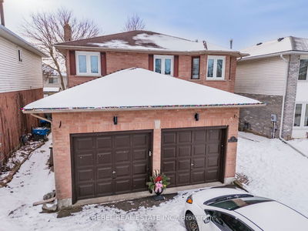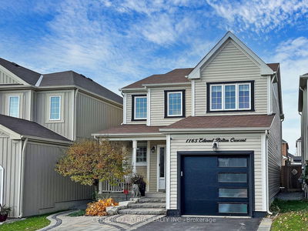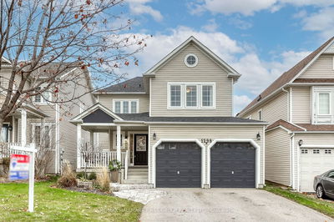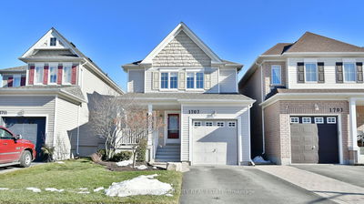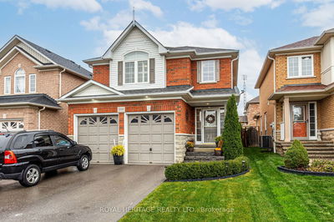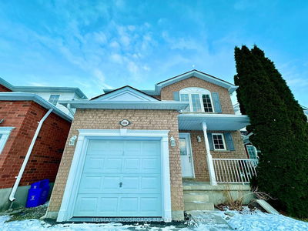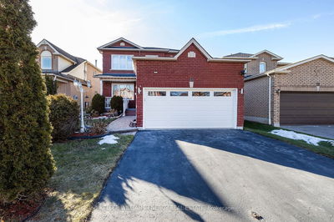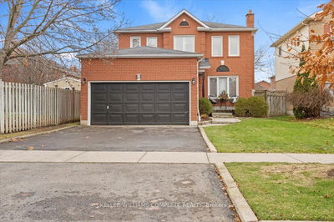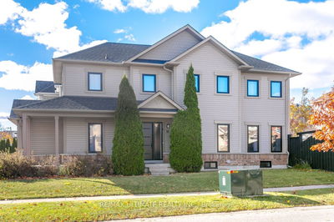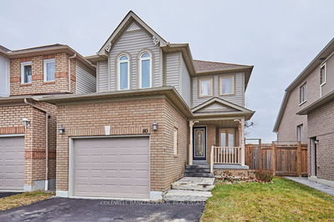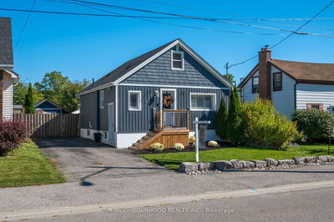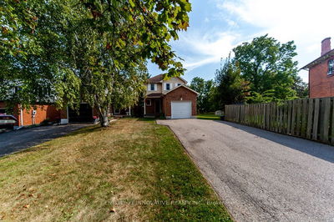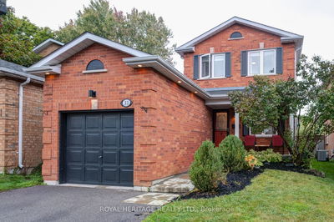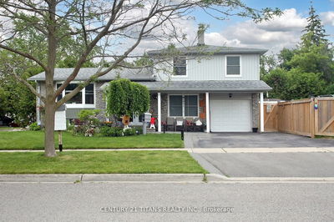Welcome to 20 Alfred Shrubb, Updated 3 Bedroom home in a quiet Bowmanville Neighbourhood. Enter into the inviting foyer with open staircase and floor to ceiling wainscoting. Bright kitchen with Breakfast bar, quartz counters, statement lower cabinets and open concept dining area with walk-out to patio. Living room with hardwood flooring and plenty of natural light. Upstairs the Primary bedroom features a 4 piece ensuite, with corner soaker tub and walk-in closet. Two more good sized bedrooms with large windows. The finished lower level is perfect for entertaining with wet bar, gas fireplace and projector for cozy movie nights or to watch the big game.Step outside to discover your own private paradisea beautifully landscaped backyard oasis, perfect for outdoor dining, gardening, or simply soaking up the sunshine in the heated salt water in-ground pool. Conveniently located near the Hospital, historic downtown Bowmanville, walking trails and the 401.
Property Features
- Date Listed: Friday, February 23, 2024
- Virtual Tour: View Virtual Tour for 20 Alfred Shrubb Lane
- City: Clarington
- Neighborhood: Bowmanville
- Full Address: 20 Alfred Shrubb Lane, Clarington, L1C 0B2, Ontario, Canada
- Kitchen: Breakfast Bar, Quartz Counter
- Living Room: Hardwood Floor
- Listing Brokerage: Royal Service Real Estate Inc. - Disclaimer: The information contained in this listing has not been verified by Royal Service Real Estate Inc. and should be verified by the buyer.

