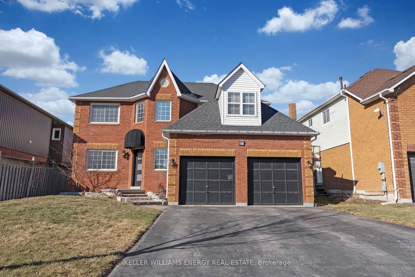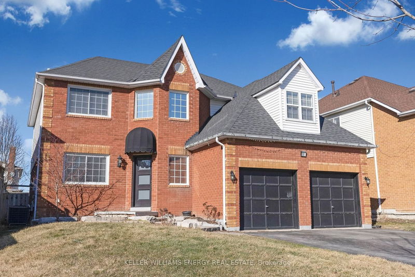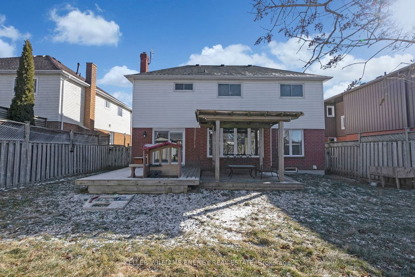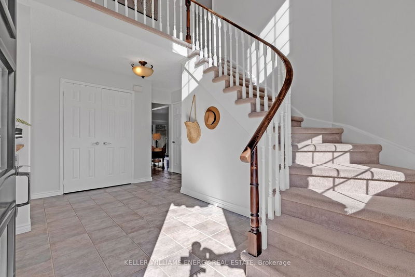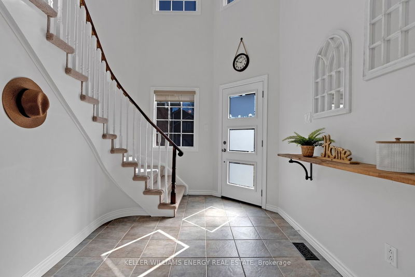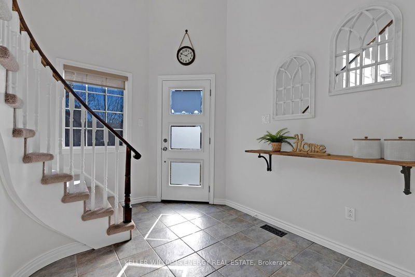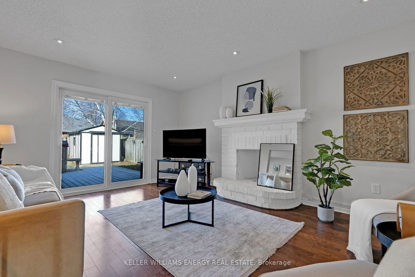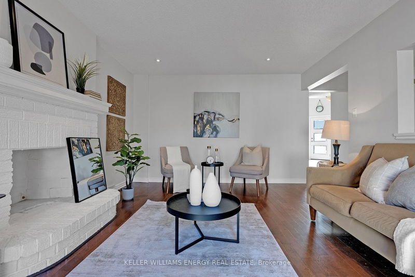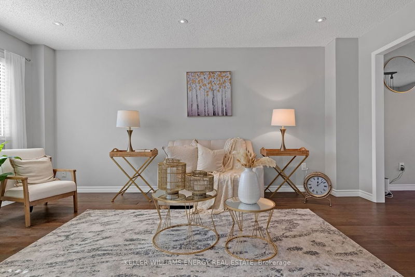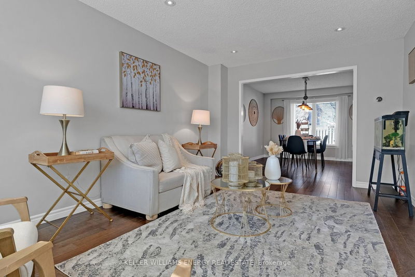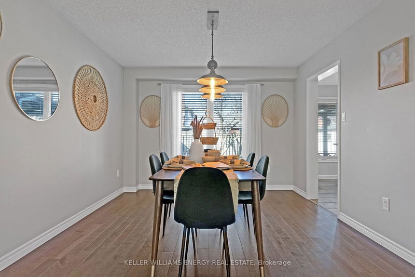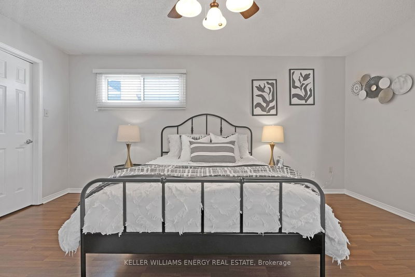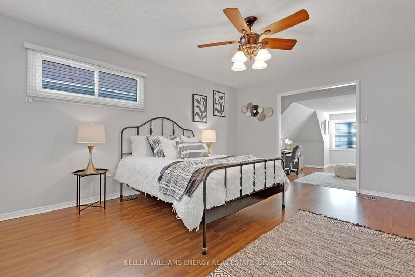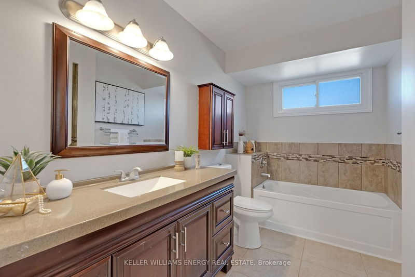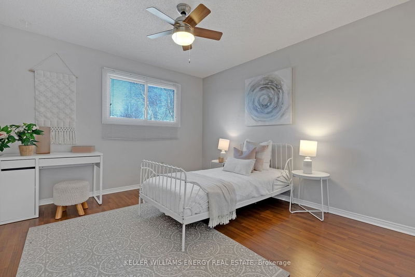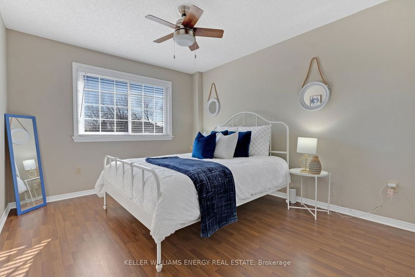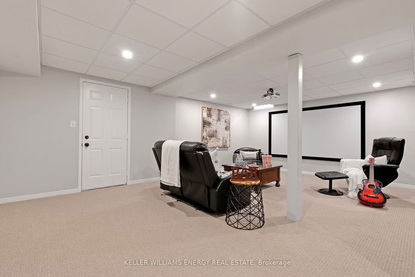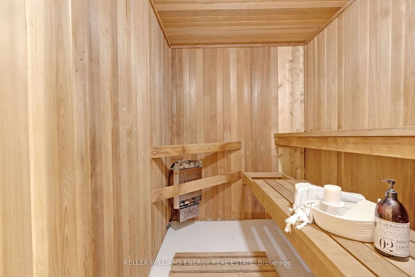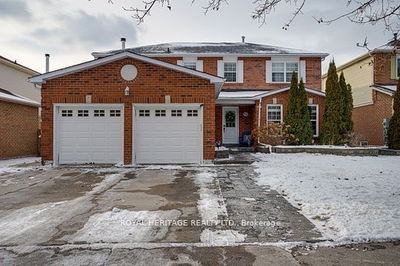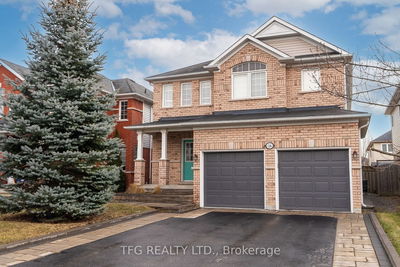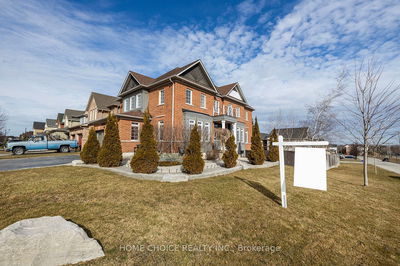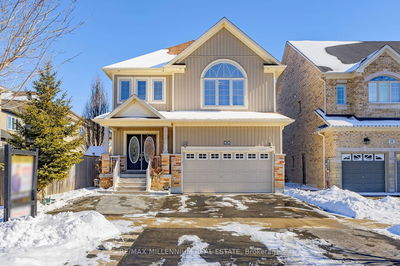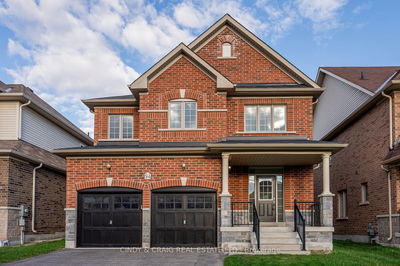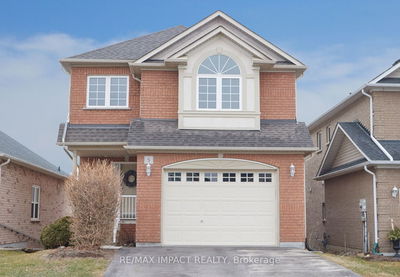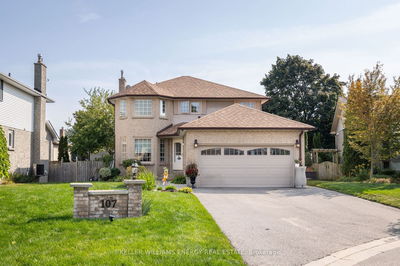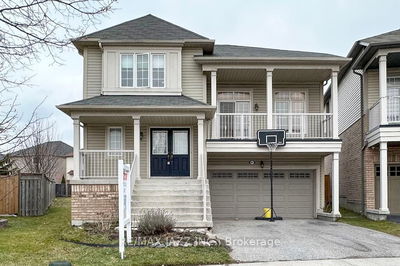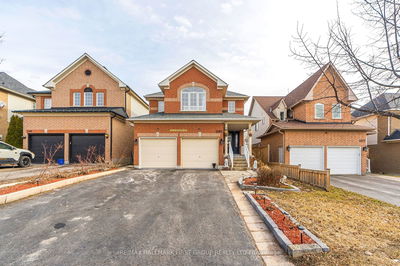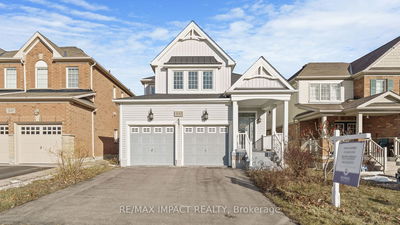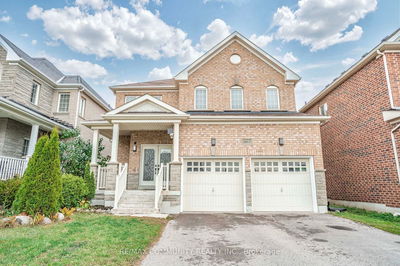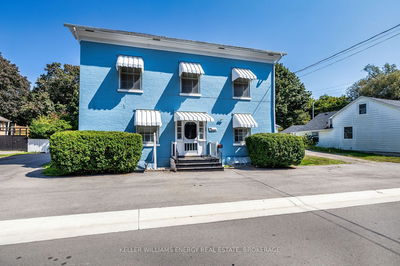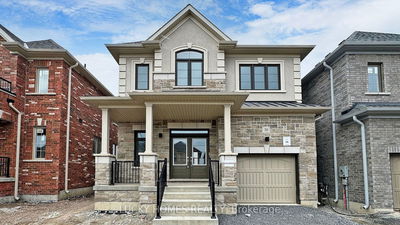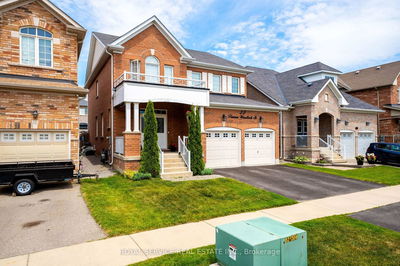Offers Anytime. This fantastic 4+1 bedroom home offers a perfect blend of modern luxury and classic charm. As you enter, you'll be greeted by an inviting foyer that leads into the spacious main floor. The kitchen has stainless steel appliances, breakfast bar and walk-out to deck and back yard. The adjacent dining area seamlessly flows into the cozy living room, creating a perfect space for entertaining guests or spending quality time with family.The main floor also boasts a family room with walk-out to the deck and yard. Upstairs, the four generously sized bedrooms offer comfort and tranquility, with the primary suite featuring a luxurious ensuite bath, walk-in closet and adjoining office/study space.The finished basement provides additional living space, with a recreation room that can be transformed into a home theater or game room. An extra bedroom and full bathroom (with sauna room) make this level ideal for guests or extended family.
Property Features
- Date Listed: Thursday, February 29, 2024
- Virtual Tour: View Virtual Tour for 19 Doncaster Crescent
- City: Clarington
- Neighborhood: Newcastle
- Major Intersection: Edward & Rudell
- Full Address: 19 Doncaster Crescent, Clarington, L1B 1E8, Ontario, Canada
- Kitchen: Tile Floor, Stainless Steel Appl, Breakfast Bar
- Living Room: Hardwood Floor, Pot Lights, Large Window
- Family Room: Hardwood Floor, Pot Lights, W/O To Deck
- Listing Brokerage: Keller Williams Energy Real Estate - Disclaimer: The information contained in this listing has not been verified by Keller Williams Energy Real Estate and should be verified by the buyer.

