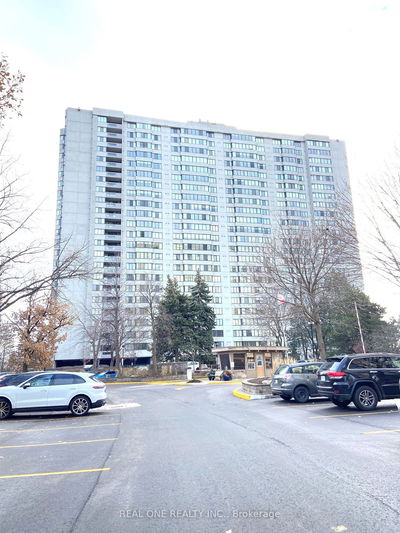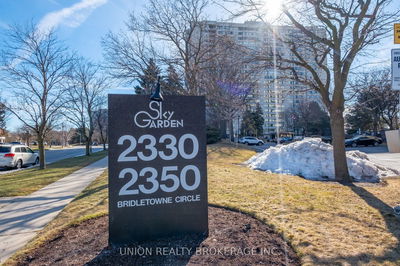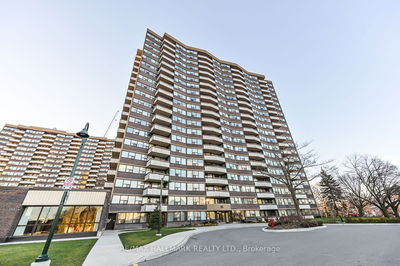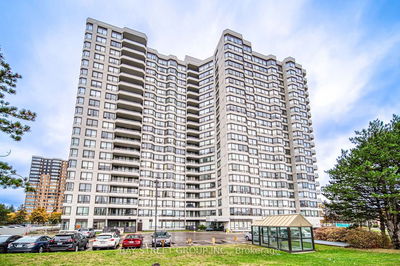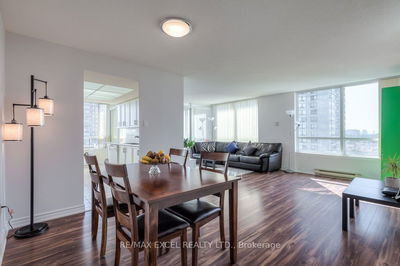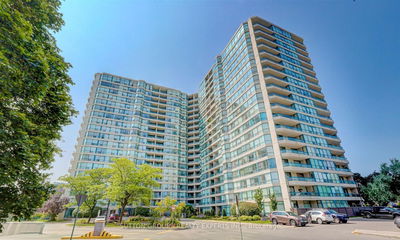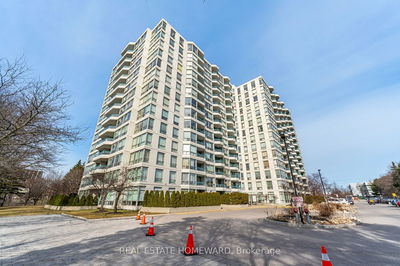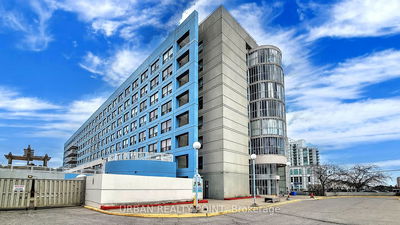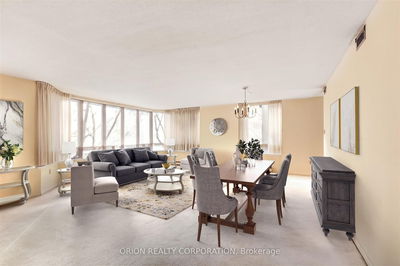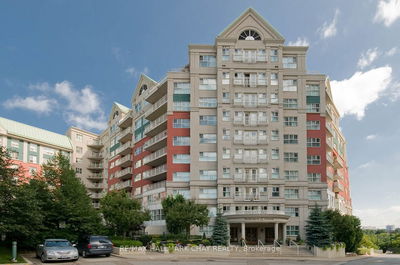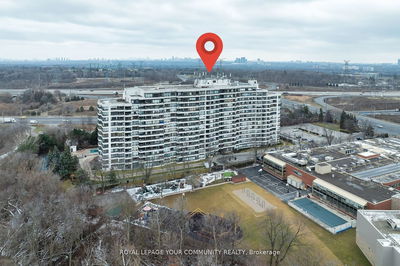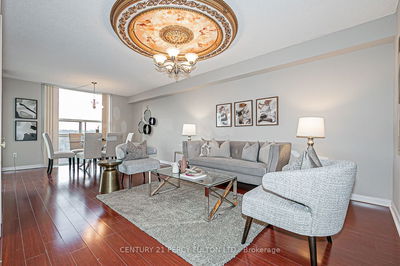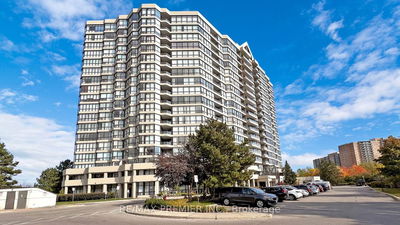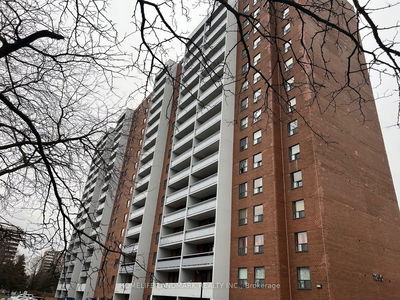You'll Love The Exceptional Views From This Bright, Rare Corner Suite At Tridel's Luxurious Skygarden*Only Available On One Side Of Bldg 2330*A Generous 1530 Sq Ft With An Efficient Layout And No Wasted Space*Originally A One Bedroom + Den + Solarium (The Largest 1 Bedroom)*The Expansive Living, Dining & Primary Retreat Can Accommodate Your Large Furniture*The Eat-In Kitchen Overlooks The Award Winning Gardens And Outdoor Pool*Unit Attributes Include Floor To Ceiling Bay Windows & 2 W/I Closets!*Prime Parking Space Right Beside Elevator*Coveted Basement Storage Locker In Addition to Ensuite Storage Rm*Well Managed Bldg w/Healthy Reserve*Low Maint. Fees Incl: All Utilities, Cable & Even Internet*Outstanding Amenities Incl: 24 Hr Gated Security, Indoor & Outdoor Pools, Squash & Tennis Crts, Gym, Library, Party Rm, Hot Tub, Billiard Rm & Wood Working Rm*A Mall With Two Groceries Is Located Across The Street*Enjoy Easy Access To Highways 401, 404 & 407*Ttc Is Available At Warden Or Finch.
Property Features
- Date Listed: Thursday, February 29, 2024
- Virtual Tour: View Virtual Tour for 904-2330 Bridletowne Circle
- City: Toronto
- Neighborhood: L'Amoreaux
- Full Address: 904-2330 Bridletowne Circle, Toronto, M1W 3P6, Ontario, Canada
- Living Room: Broadloom, Open Concept, West View
- Kitchen: Eat-In Kitchen, O/Looks Pool, North View
- Listing Brokerage: Harvest Realty Ltd. - Disclaimer: The information contained in this listing has not been verified by Harvest Realty Ltd. and should be verified by the buyer.



































