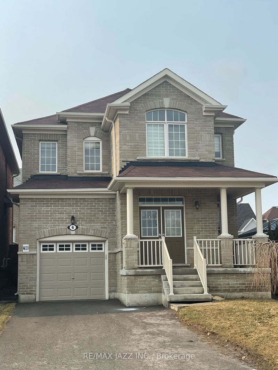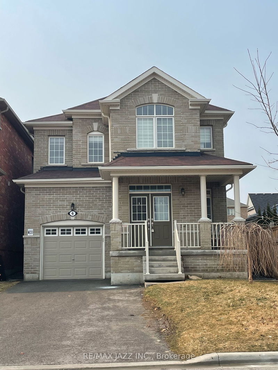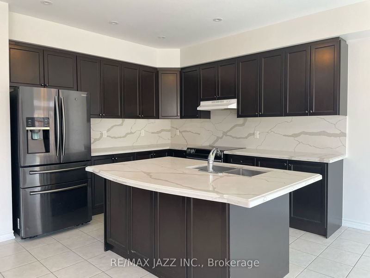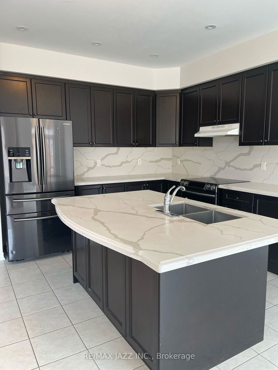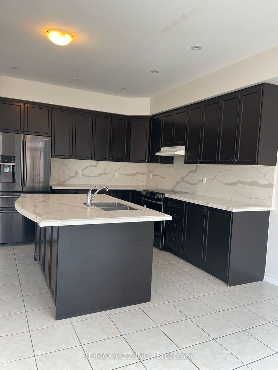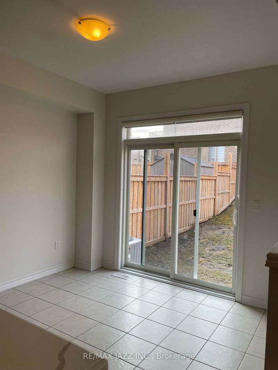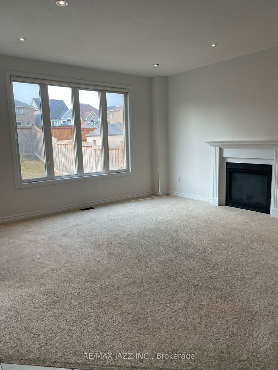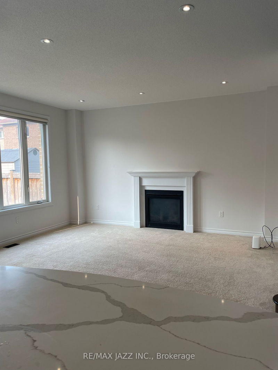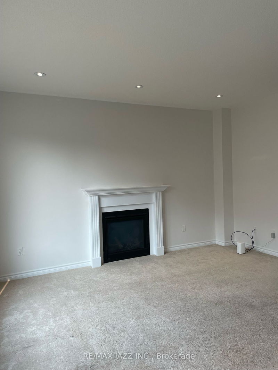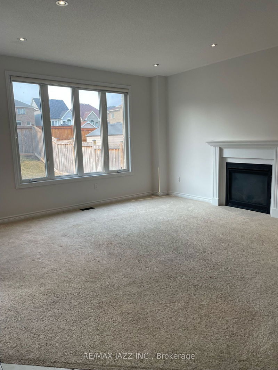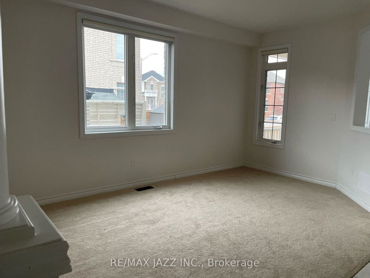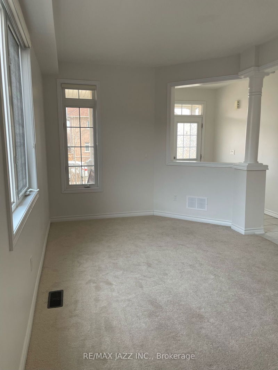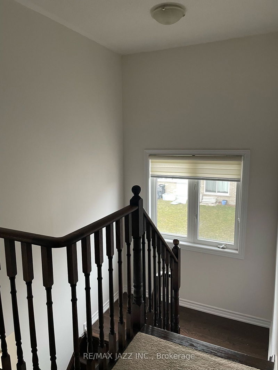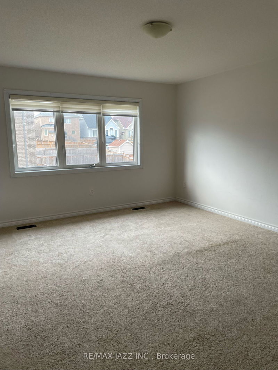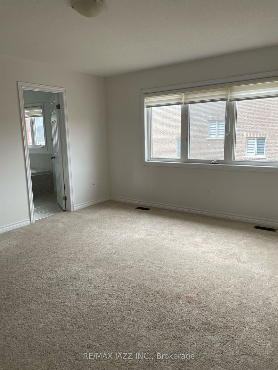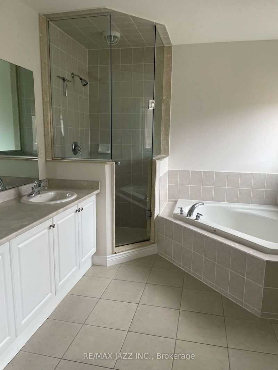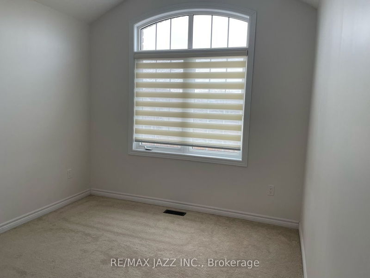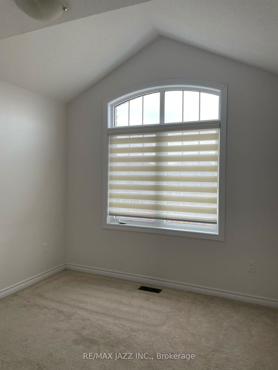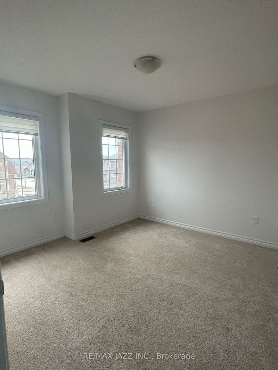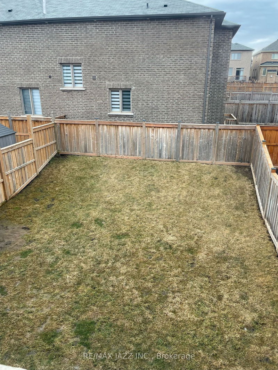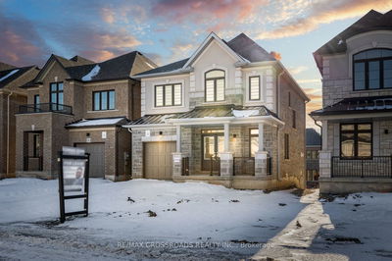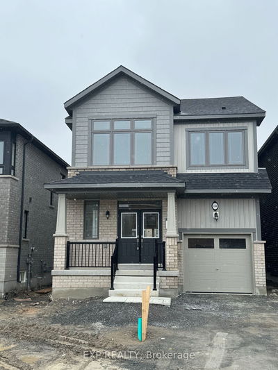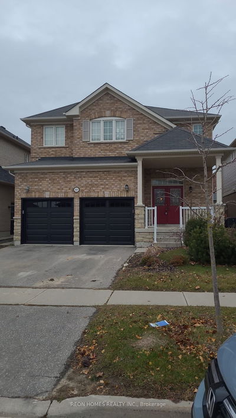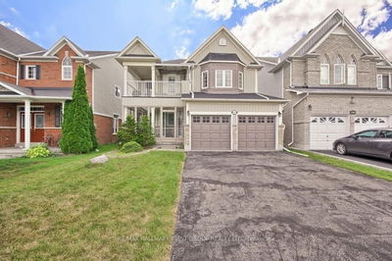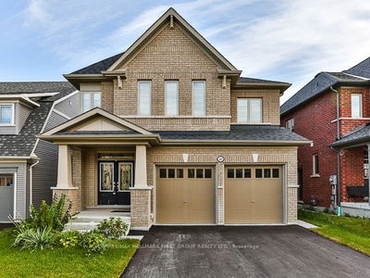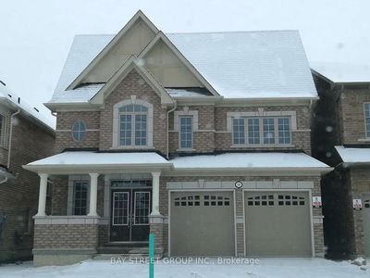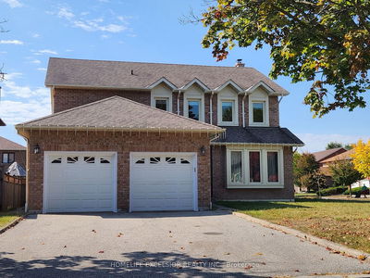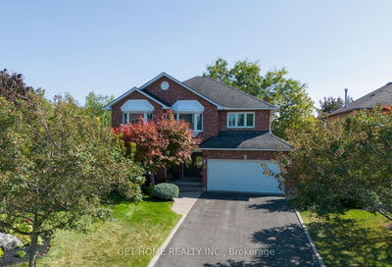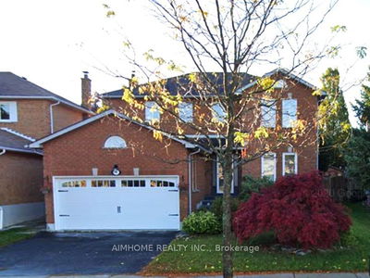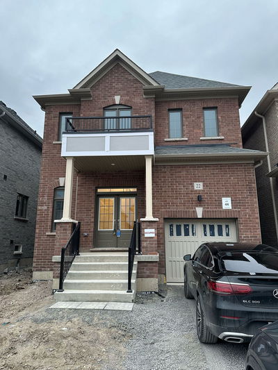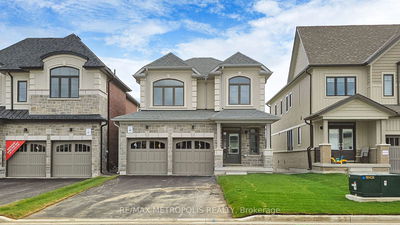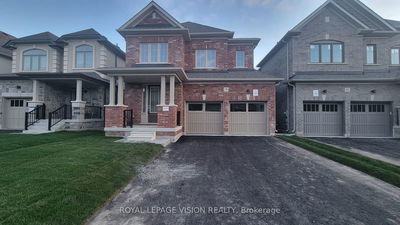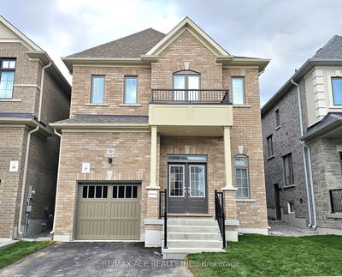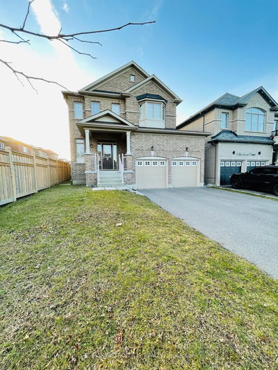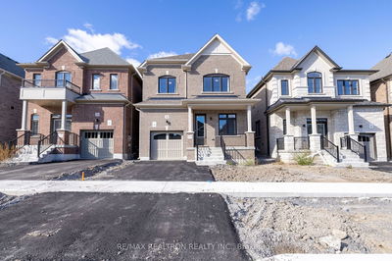A spacious and inviting 4-bedroom detached home for lease in the charming town of Newcastle. Close to the park, amenities and easy access to Hwy 115. The heart of the home is the expansive eat-in kitchen boasting granite counters and backsplash, plenty of cupboard space, tile flooring, center island breakfast bar and walk out to the fenced yard. Kitchen overlooks the welcoming family room with cozy gas fireplace perfect for chilly evenings. Additional living space in the living/dining room combination. Four good-sized bedrooms upstairs with ample closet space and a convenient upper floor laundry room. Primary bedroom features a walk in closet and 5 pc ensuite with soaker tub.
Property Features
- Date Listed: Thursday, February 29, 2024
- City: Clarington
- Neighborhood: Newcastle
- Major Intersection: Rudell Rd/Whitehand
- Kitchen: Eat-In Kitchen, Tile Floor, W/O To Yard
- Living Room: Broadloom, Combined W/Dining
- Family Room: Broadloom, Gas Fireplace, Open Concept
- Listing Brokerage: Re/Max Jazz Inc. - Disclaimer: The information contained in this listing has not been verified by Re/Max Jazz Inc. and should be verified by the buyer.

