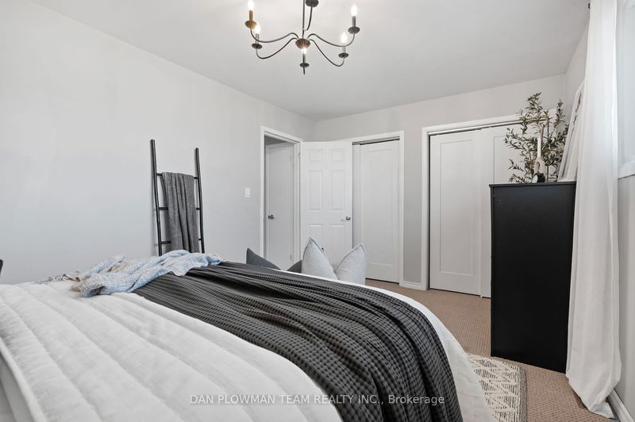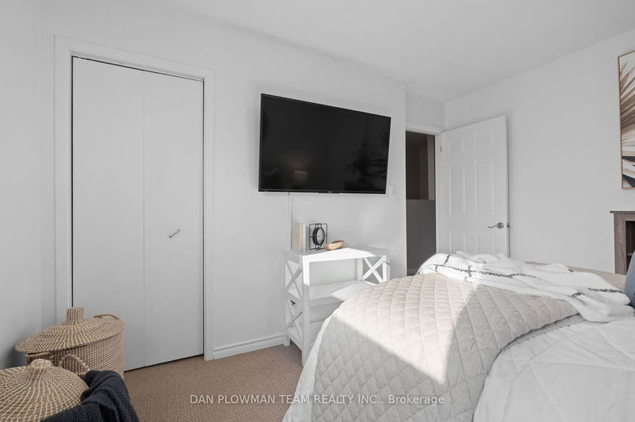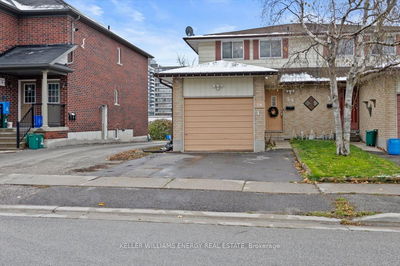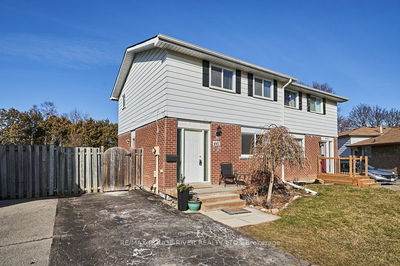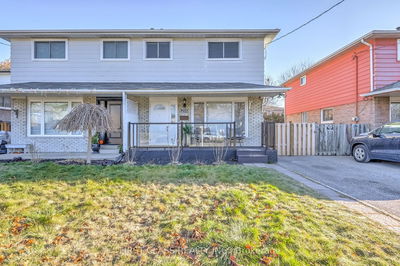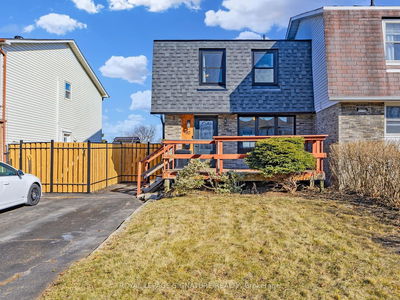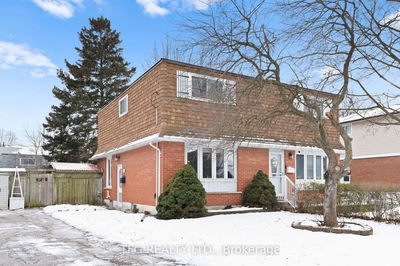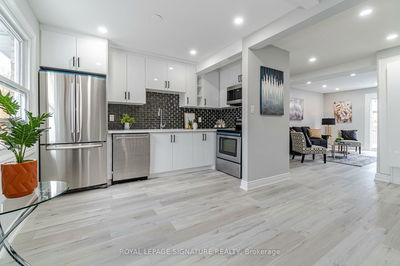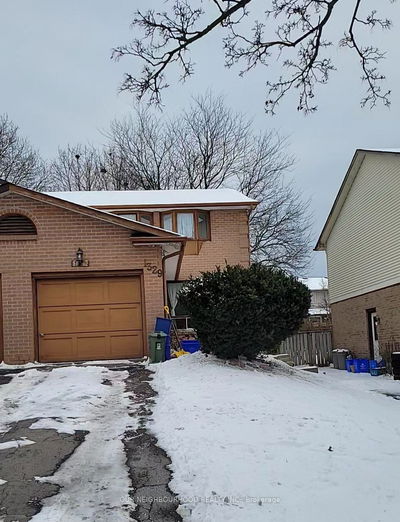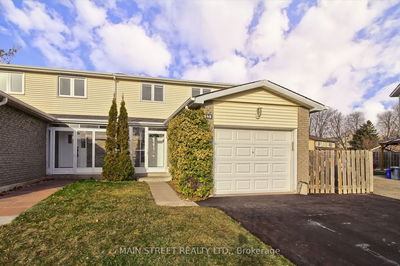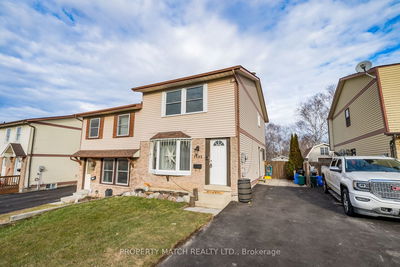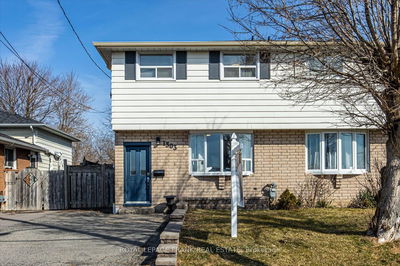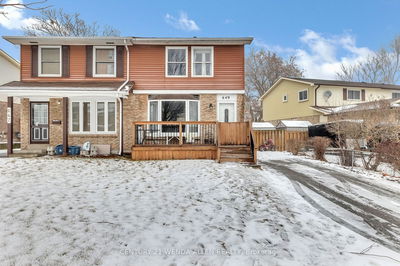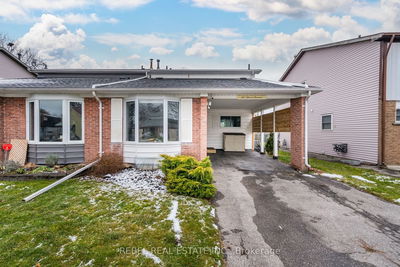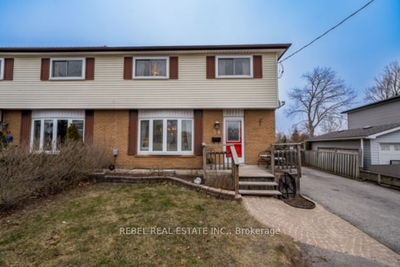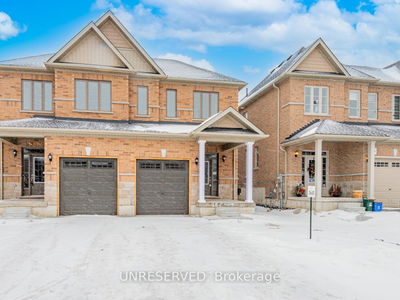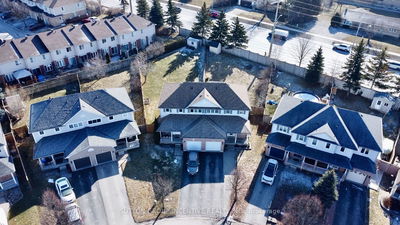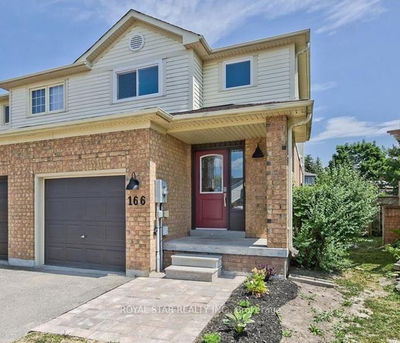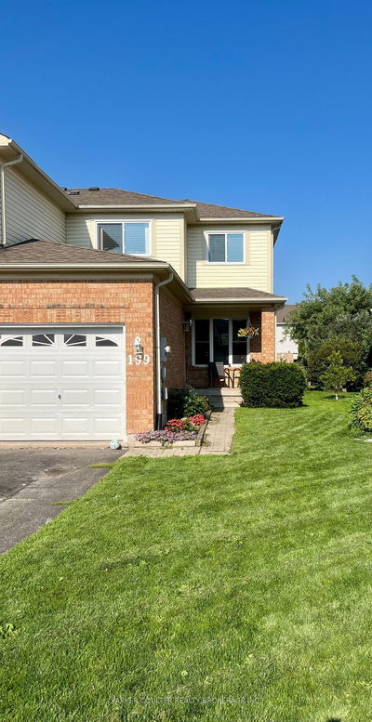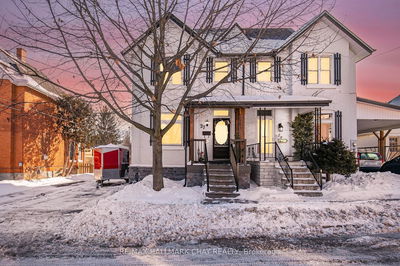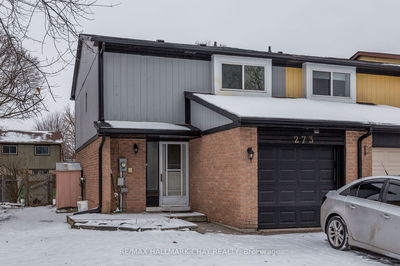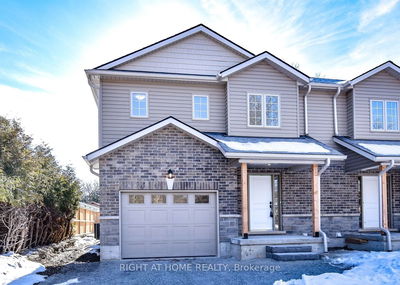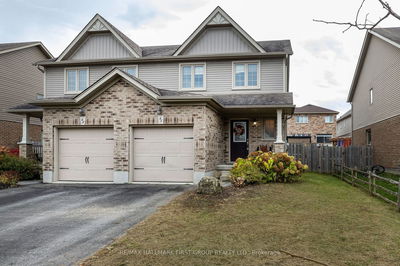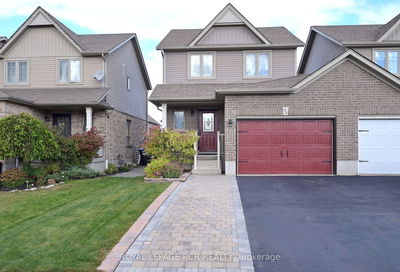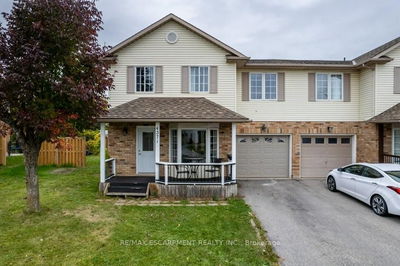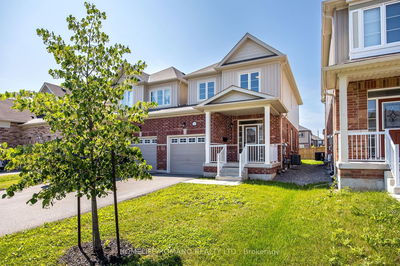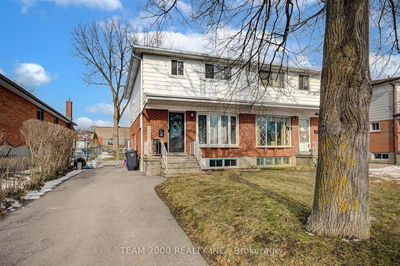Nestled In The Heart Of A Sought-After Community, This Charming Semi-Detached Home Is A True Gem. Featuring 3 Bedrooms & 2 Bathrooms, It Offers An Ideal Blend Of Comfort & Functionality. As You Step Inside, The Warm Ambiance Welcomes You. The Main Level Features A Great Open Layout, Creating A Seamless Flow Between The Cozy Living Spaces & A Well-Appointed Kitchen. Imagine Entertaining Friends & Family In This Inviting Space, Or Simply Enjoying Quiet Evenings In Your Own Space. The 3 Bedrooms Upstairs Provide Privacy & Tranquility. The Primary Bedroom, A Retreat W/ Ample Natural Light, Ensures A Peaceful Night's Sleep. The 2 Additional Bedrooms Are Versatile - Perfect For A Growing Family Or A Home Office. A Backyard Space That Offers A Canvas For Your Outdoor Dreams From Summer Barbecues To Tranquil Evenings Under The Stars, It's Your Personal Oasis. Don't Miss The Chance To Call This Property Home. Schedule A Showing Today & Step Into A Lifestyle Of Comfort & Convenience!
Property Features
- Date Listed: Thursday, March 07, 2024
- Virtual Tour: View Virtual Tour for 452 Maplewood Drive
- City: Oshawa
- Neighborhood: O'Neill
- Full Address: 452 Maplewood Drive, Oshawa, L1G 5R6, Ontario, Canada
- Living Room: Picture Window, Laminate
- Kitchen: Eat-In Kitchen, O/Looks Backyard, Stainless Steel Appl
- Listing Brokerage: Dan Plowman Team Realty Inc. - Disclaimer: The information contained in this listing has not been verified by Dan Plowman Team Realty Inc. and should be verified by the buyer.
















