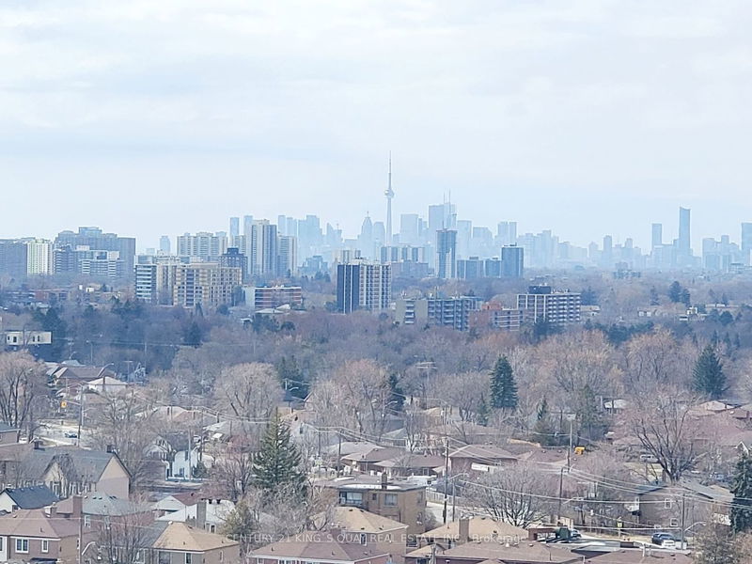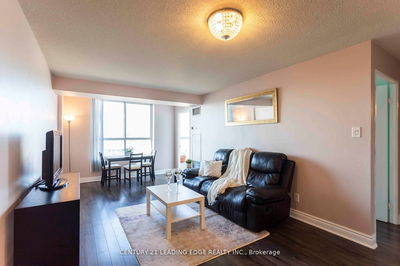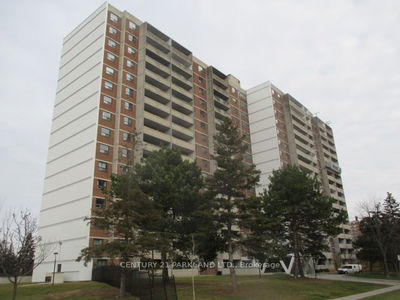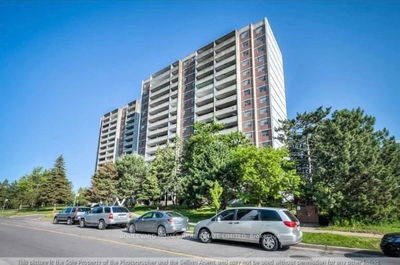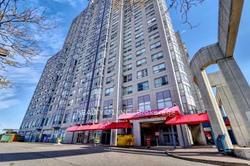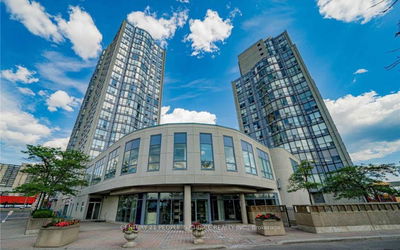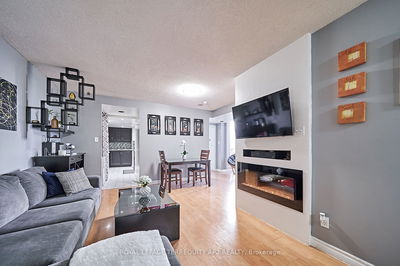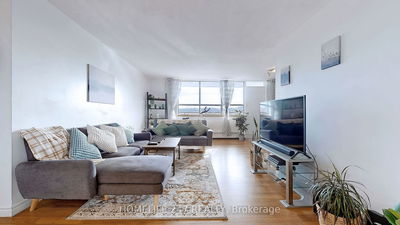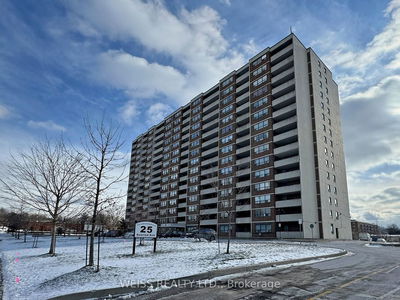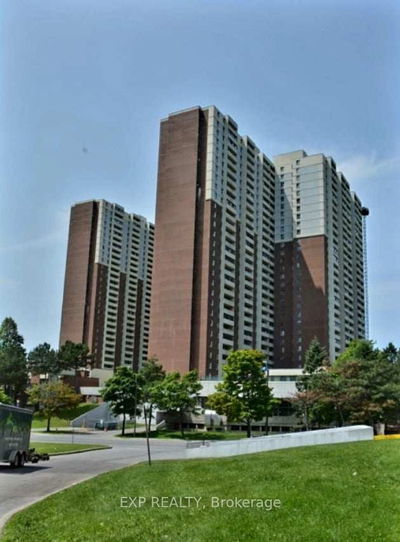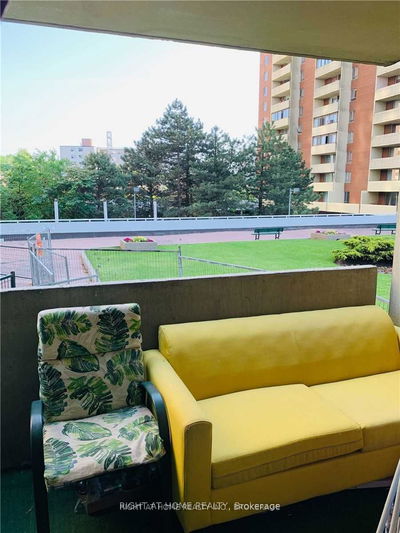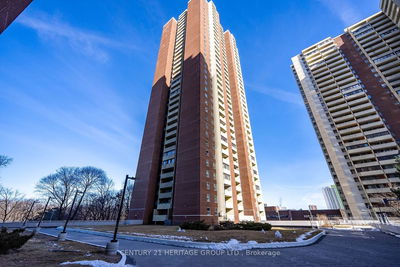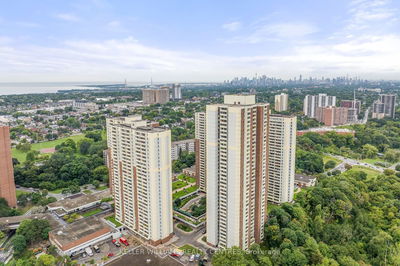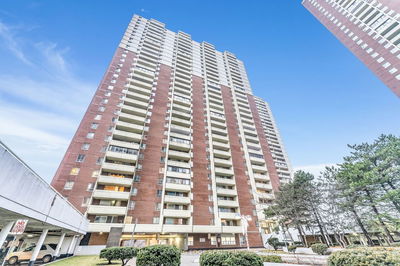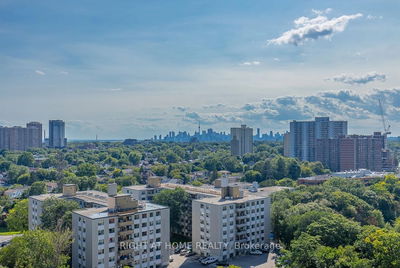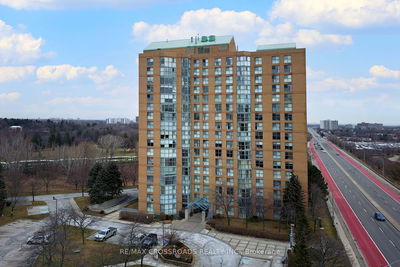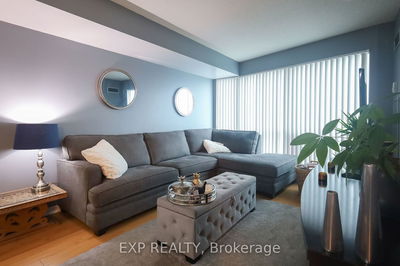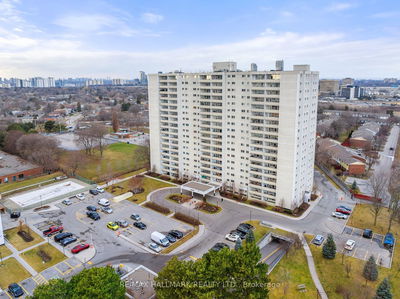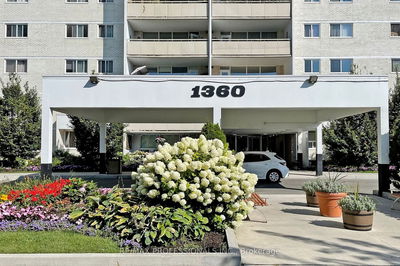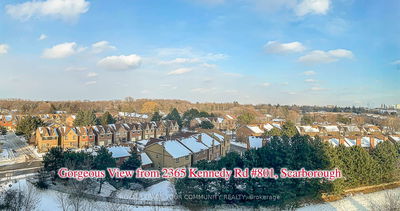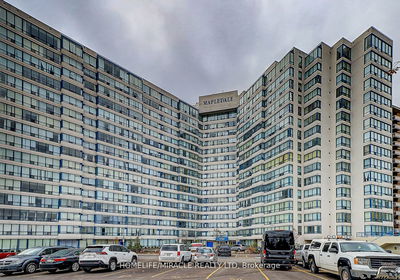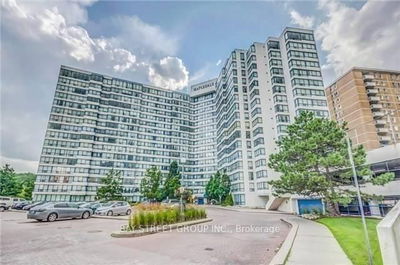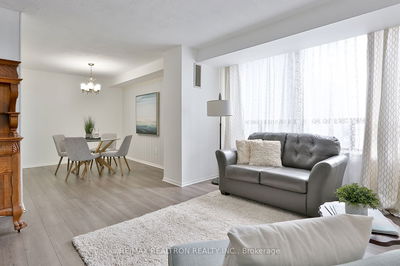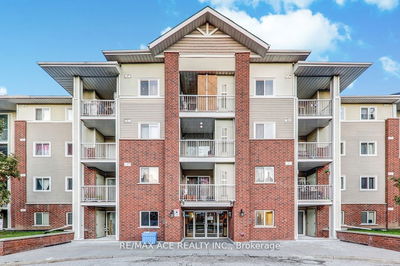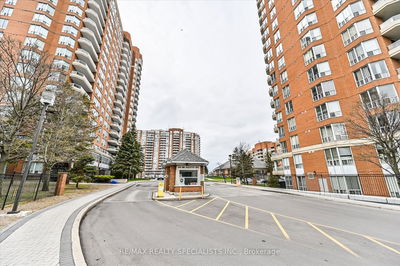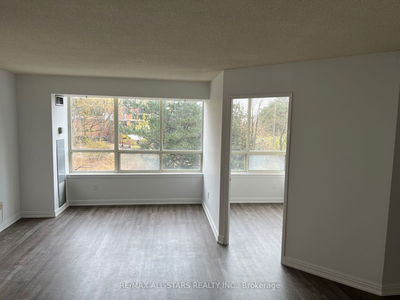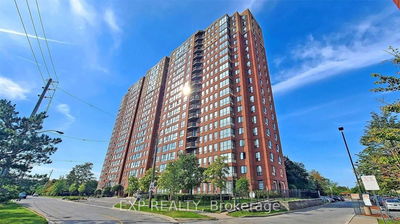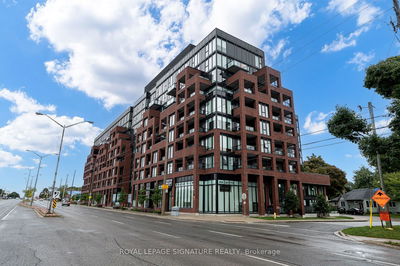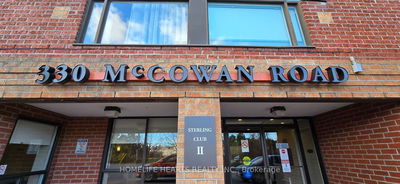Oversized Corner Unit With 21 Foot Long Private Balcony. Gorgeous CN Tower View. New Laminate Floor. New Paint. 2 Bedrooms, 2 Full Bathrooms, Solarium, 1 Parking Spot Plus 1 Bigger Locker. Perfect Floor Plan With Split Bedroom Layout, Walk-In Closet & Ensuite Bathroom In Primary Bedroom, Spacious Kitchen With Solarium/Breakfast Area. 1156 Sq Ft As Per MPAC, Built By Tridel, This Building Features Resort Style Living At It's Best Featuring Tennis Court, Indoor & Outdoor Pools, Sauna, Gym, Billiards Room, Squash Courts, Guest Suites And Just Minutes To GO Station, TTC, Eglinton Crosstown, Shopping And So Much More.
Property Features
- Date Listed: Thursday, March 07, 2024
- City: Toronto
- Neighborhood: Kennedy Park
- Major Intersection: Midland / Danforth
- Full Address: 1581-1 Greystone Walk Drive, Toronto, M1K 5J3, Ontario, Canada
- Living Room: Laminate, Open Concept, Window
- Kitchen: Ceramic Floor, Breakfast Area, W/O To Balcony
- Listing Brokerage: Century 21 King`S Quay Real Estate Inc. - Disclaimer: The information contained in this listing has not been verified by Century 21 King`S Quay Real Estate Inc. and should be verified by the buyer.































