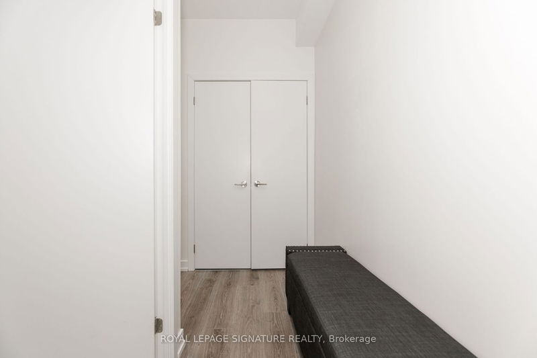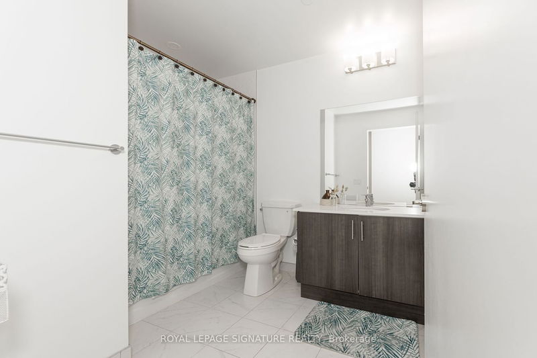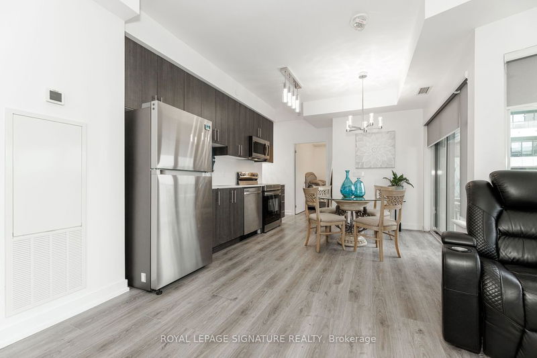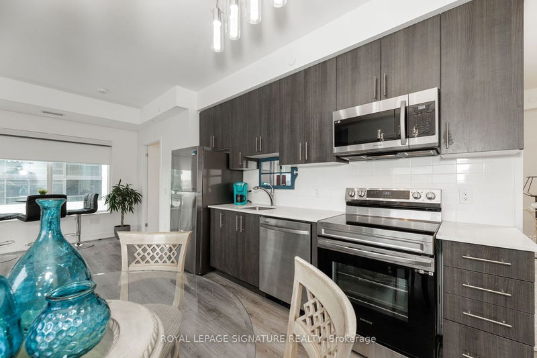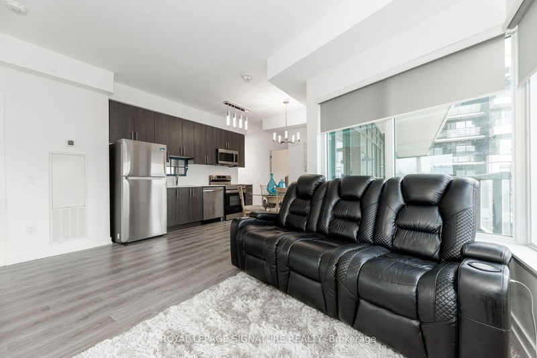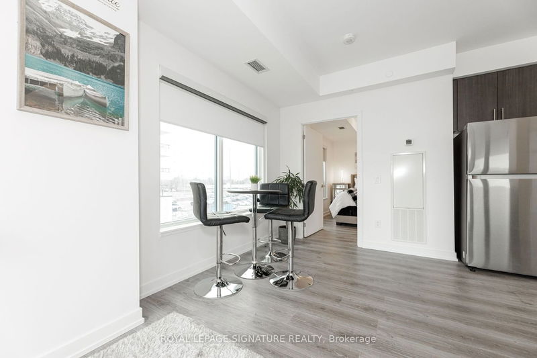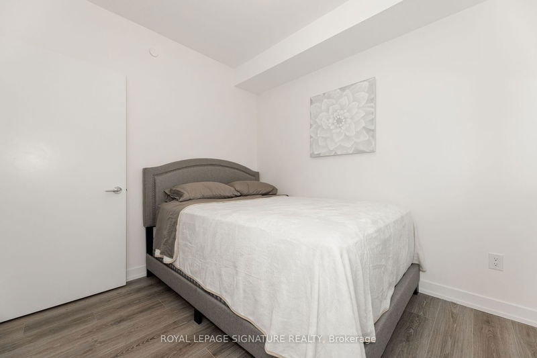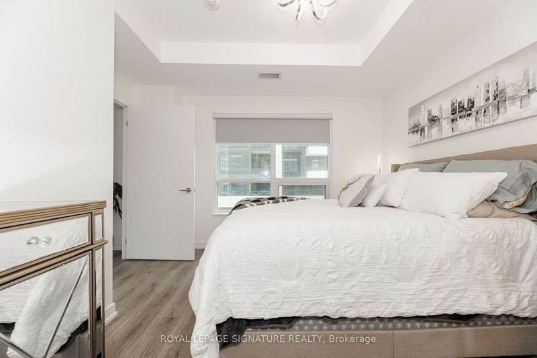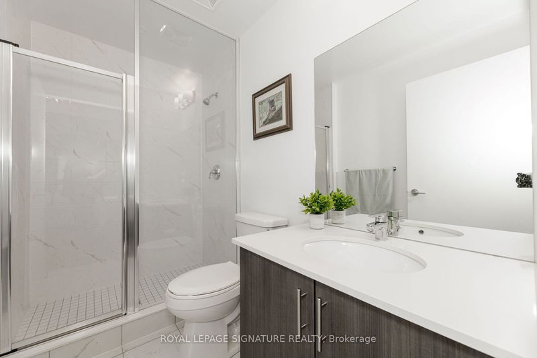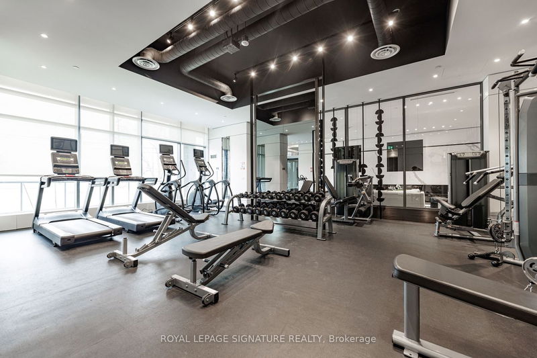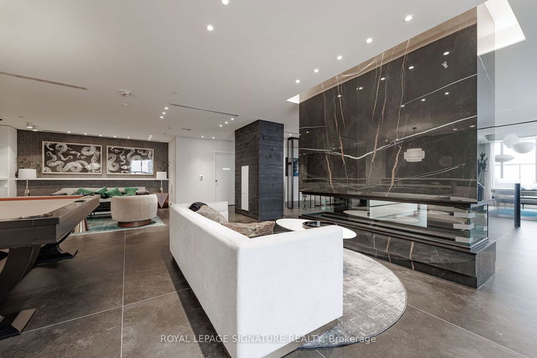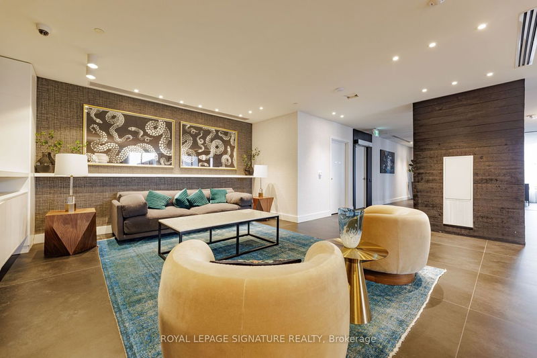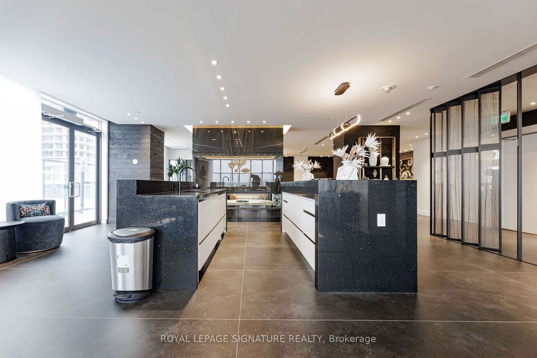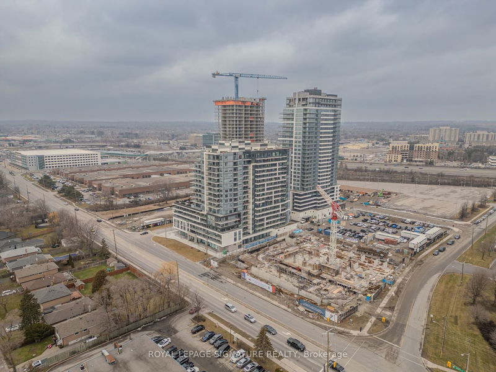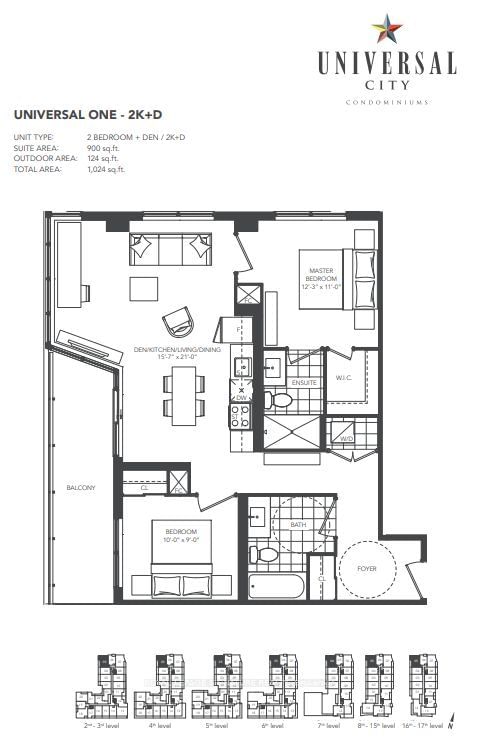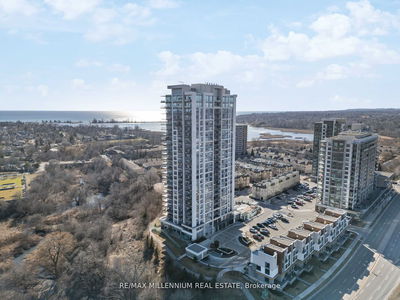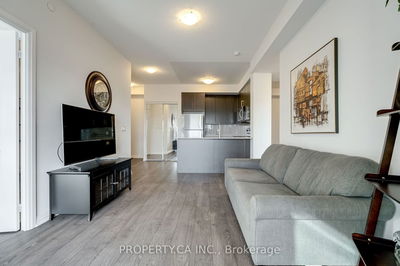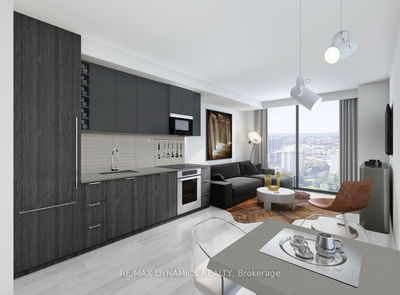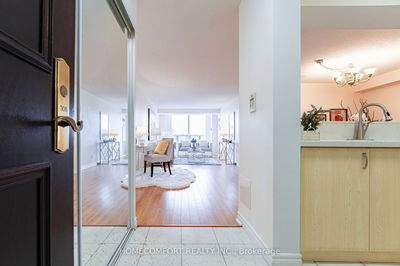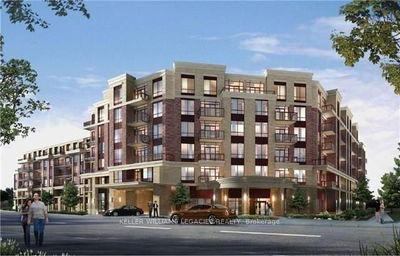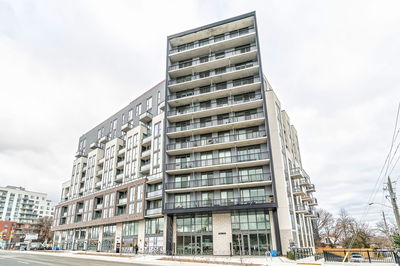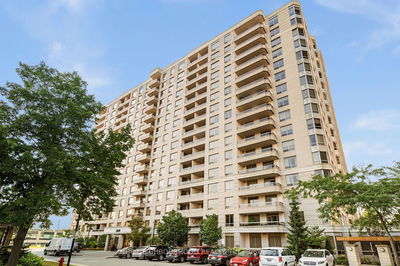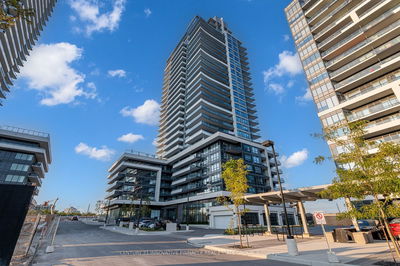9 Foot Smooth Finish Ceilings!! The Most Sought After 2 Bed Floor Plan At Universal City Tower 1. Welcome To The Gold Standard Premier Condominium Development In Pickering. "Barrier Free" Wheelchair Accessible Unit Is A West Facing 2 Bed + Den Offering An Upbeat Luxurious Lifestyle. Designer Lighting Throughout Boasting Upscale Features Such As Custom Electric Blinds, Stone Counters , Stainless Steel Appl.,Upgraded Kitchen Cupboards, Laminate Floors In The Living, Dining & Bed. En-suite Washer/Dryer, Oversized Windows Bathing This Space In Natural Light. Walk Out To Balcony. Benefit From The Unbeatable Location Just Steps Away From The Go Station, With Trains Operating Every Half Hour For A Swift Commute To Union Station In Under 30 Minutes An Ideal Choice For Young Professionals. Sleek Lobby With Impressive Designer Decor, You'll Be Greeted By A 24-Hour Concierge. Additionally, The Unit Is Only A 5-Min. Drive To The Pickering Casino Resort. WelcomeHome To Universal City
Property Features
- Date Listed: Friday, March 08, 2024
- Virtual Tour: View Virtual Tour for 305-1480 Bayly Street
- City: Pickering
- Neighborhood: Bay Ridges
- Full Address: 305-1480 Bayly Street, Pickering, L1W 0C2, Ontario, Canada
- Living Room: Combined W/Den, Large Window, Laminate
- Kitchen: Combined W/Dining, W/O To Balcony, Laminate
- Listing Brokerage: Royal Lepage Signature Realty - Disclaimer: The information contained in this listing has not been verified by Royal Lepage Signature Realty and should be verified by the buyer.





