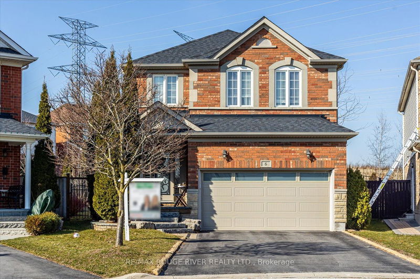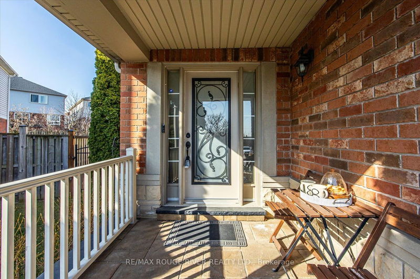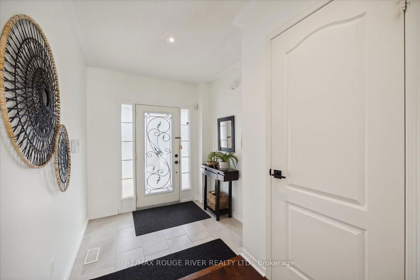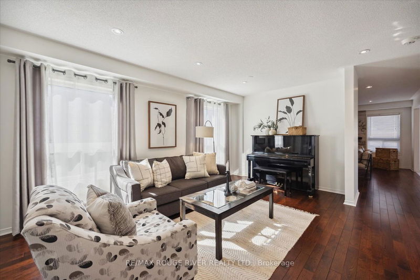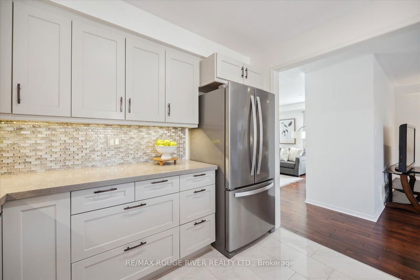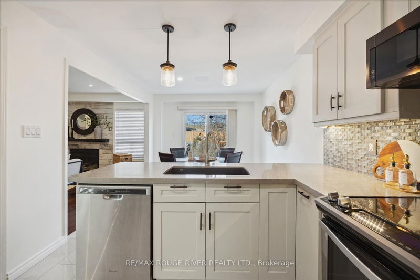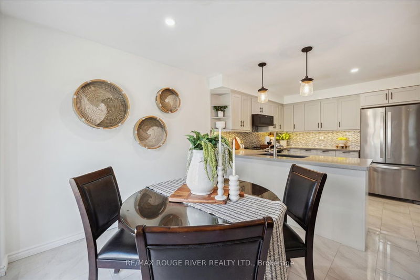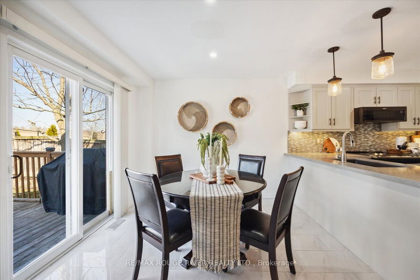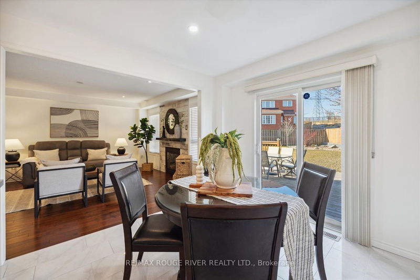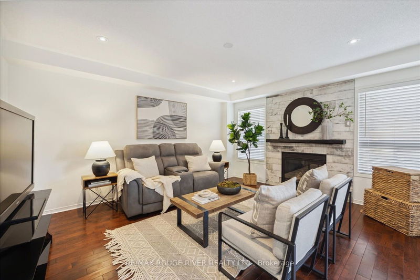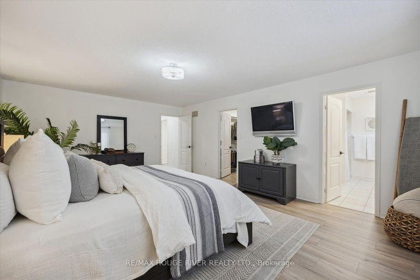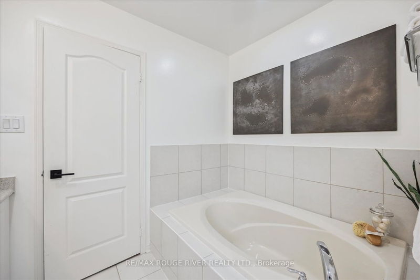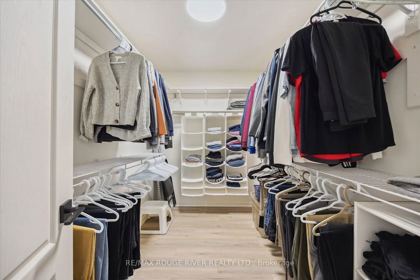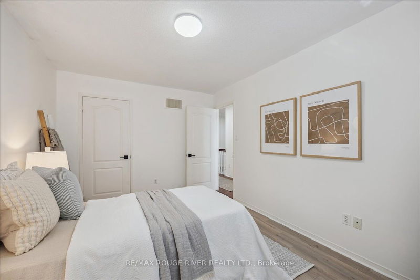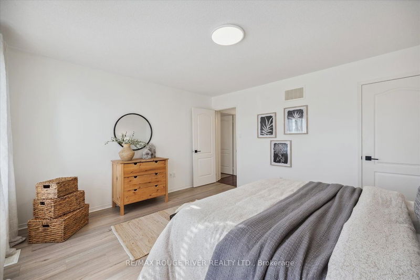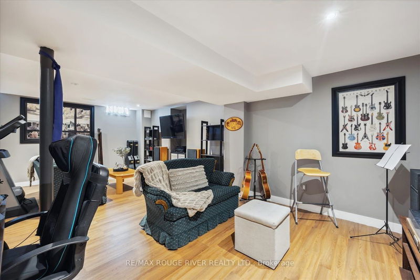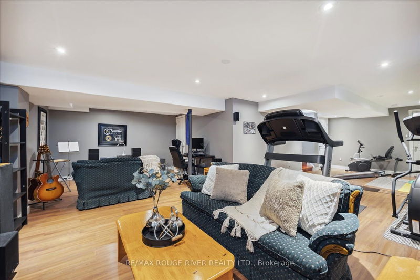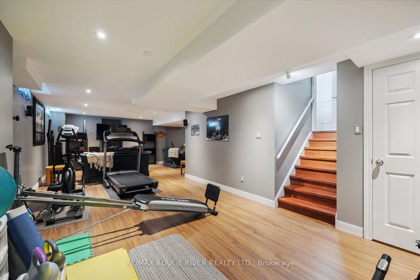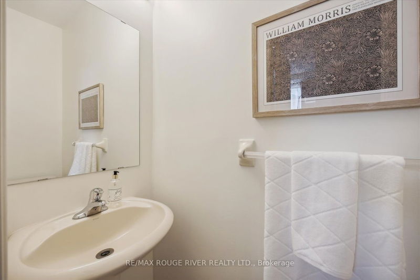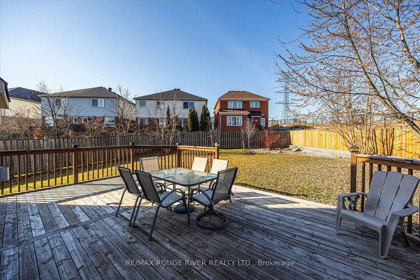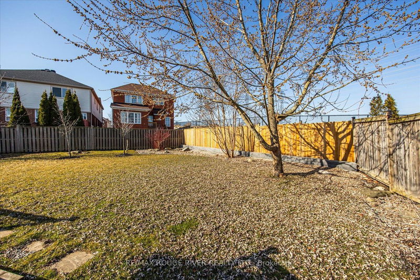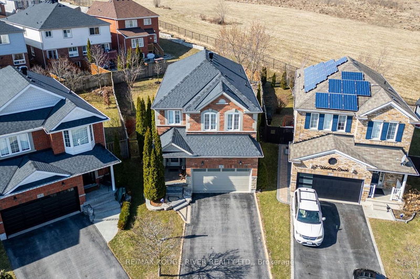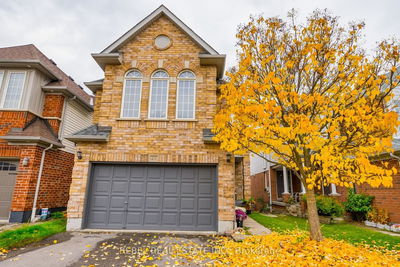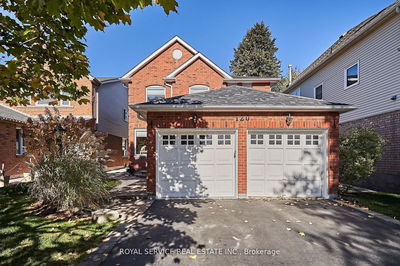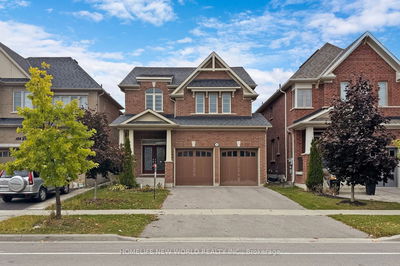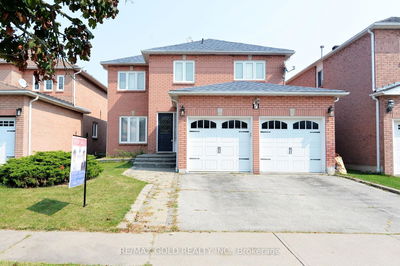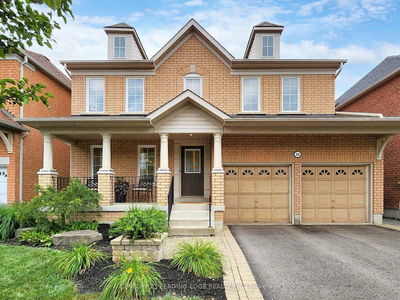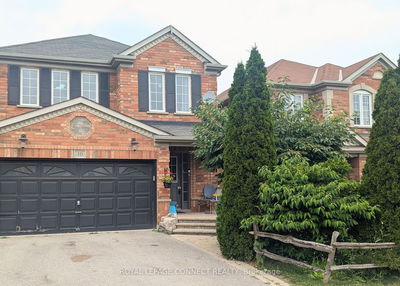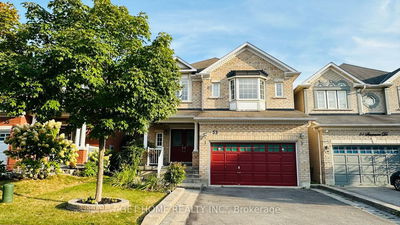Nestled on a private cul de sac, in the heart of a prestigious neighbourhood, this immaculate home is situated on a massive, private lot. Conveniently located neartop-rated schools, shopping, dining and conservation area, this property offers not just a home but a lifestyle. Seamlessly blending luxury and comfort, w/ gleaming hardwood flrs, smooth 9 ft ceilings & a newly reno'd modern kitchen w/ quartz counters, spacious breakfast bar and walk-out,making it a focal point for culinary enthusiasts and gatherings alike. The open-concept flr plan effortlessly flows from one meticulously designed space to another, cozy up by the fireplace in the fam rm or entertain in the formal living/dining space. Adore the privacy of the primary suite, a sanctuary of comfort and style, boasting a spa-like ensuite bath & generously sized walk in closet. 3 lg additional bdrms, provide ample space for family and guests.
Property Features
- Date Listed: Thursday, March 14, 2024
- Virtual Tour: View Virtual Tour for 6 Waldron Court
- City: Ajax
- Neighborhood: Northwest Ajax
- Major Intersection: Westney And Taunton
- Full Address: 6 Waldron Court, Ajax, L1T 4X2, Ontario, Canada
- Kitchen: Quartz Counter, Stainless Steel Appl, Backsplash
- Living Room: Hardwood Floor, Pot Lights
- Family Room: Gas Fireplace, Hardwood Floor, Pot Lights
- Listing Brokerage: Re/Max Rouge River Realty Ltd. - Disclaimer: The information contained in this listing has not been verified by Re/Max Rouge River Realty Ltd. and should be verified by the buyer.

