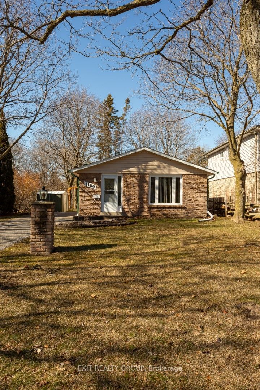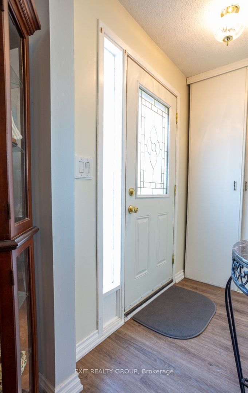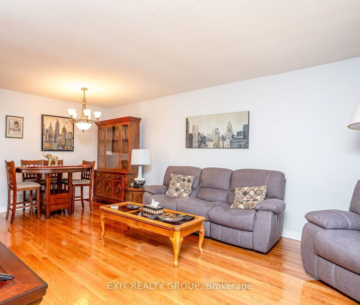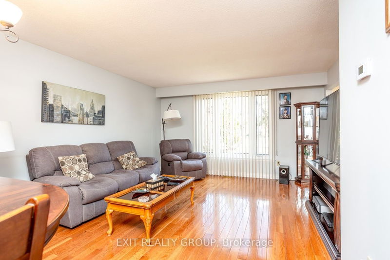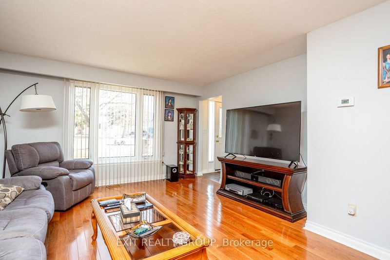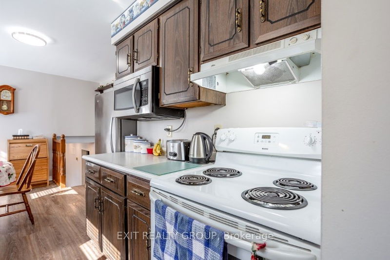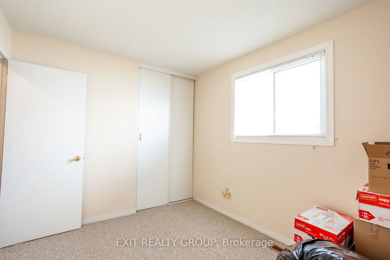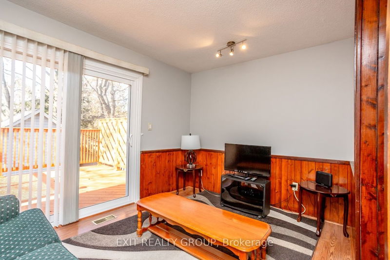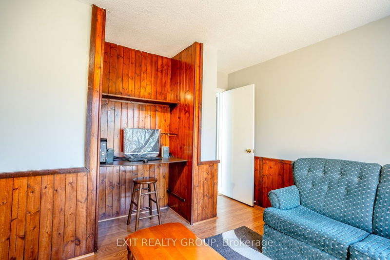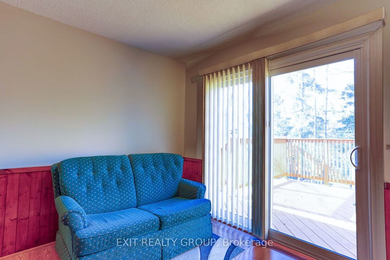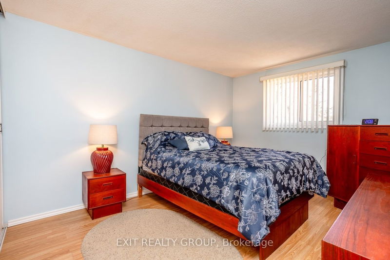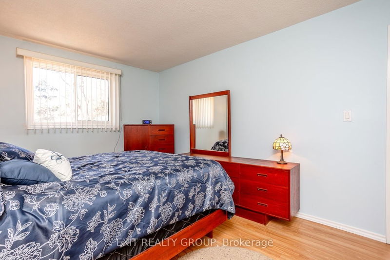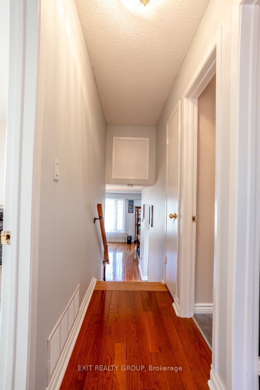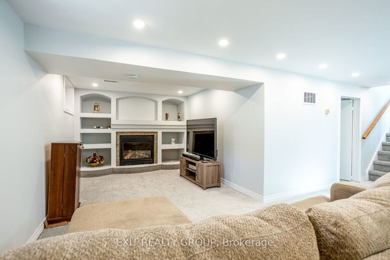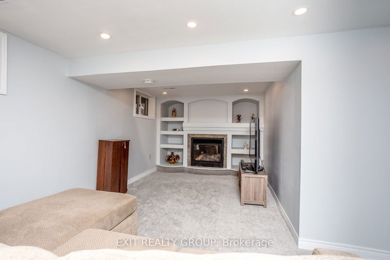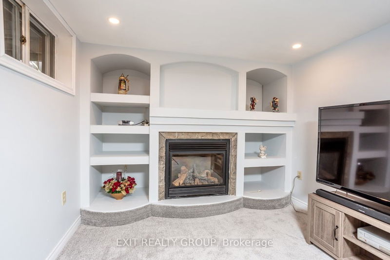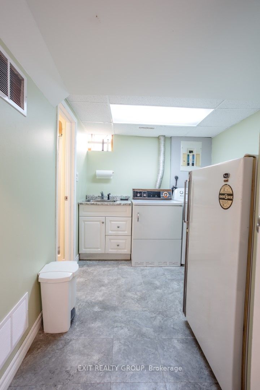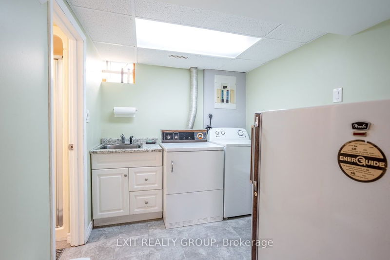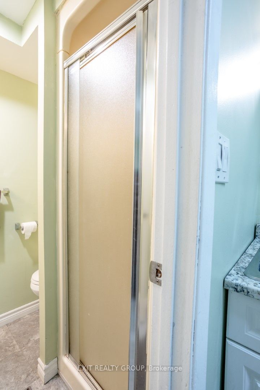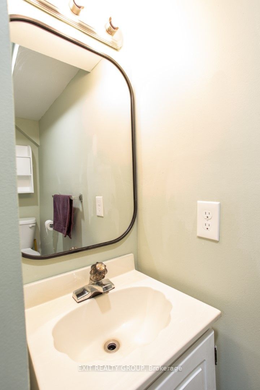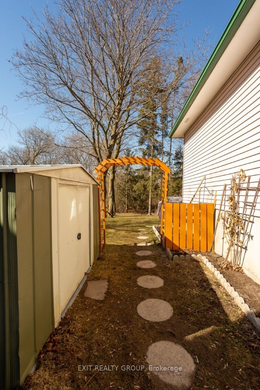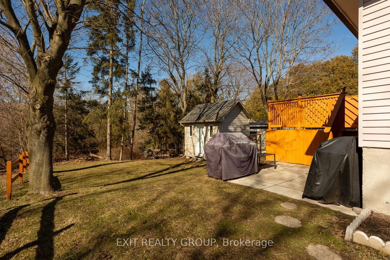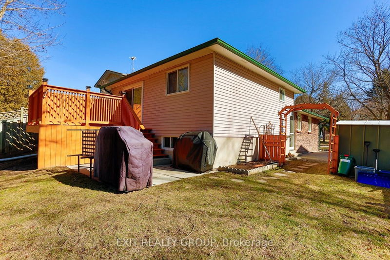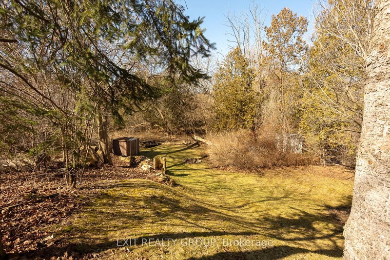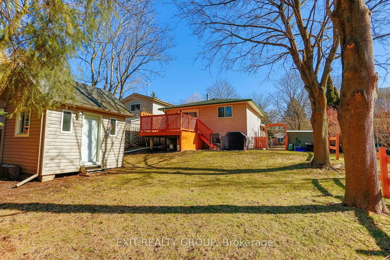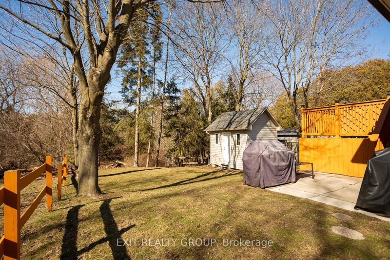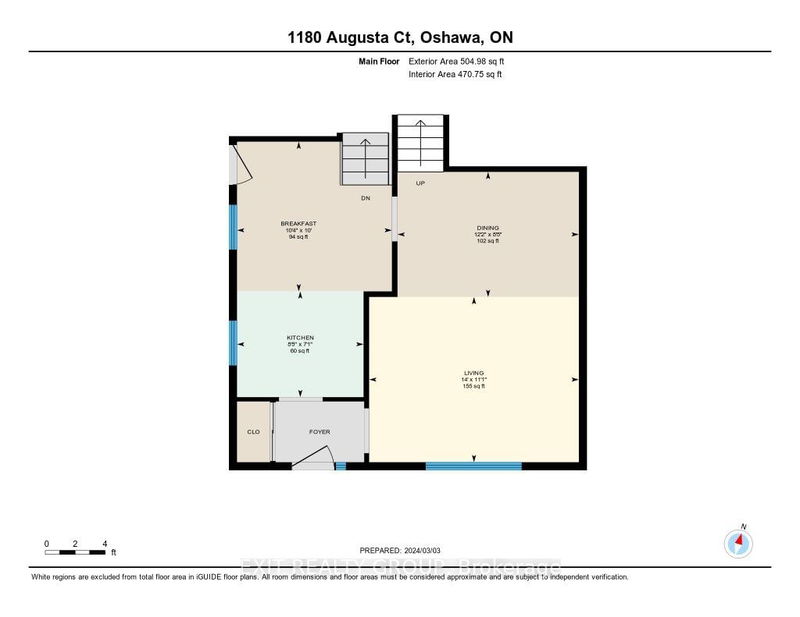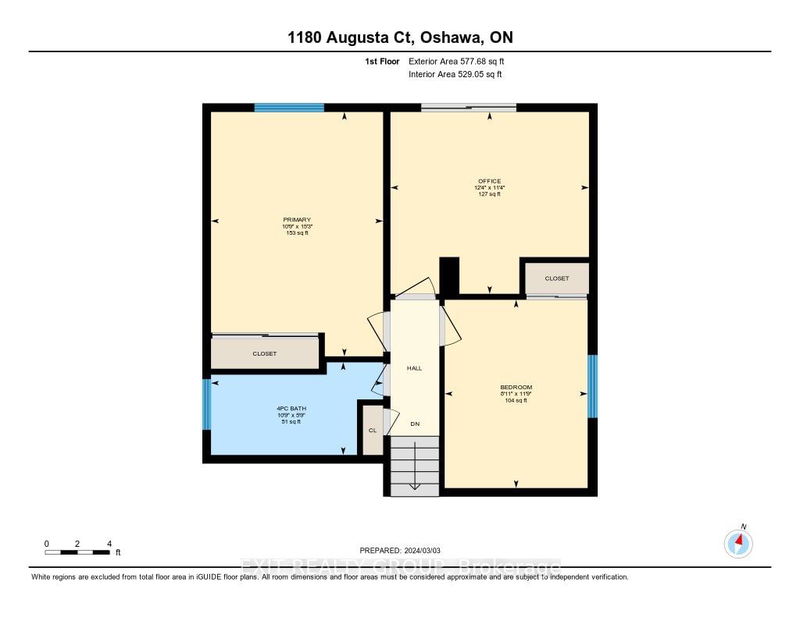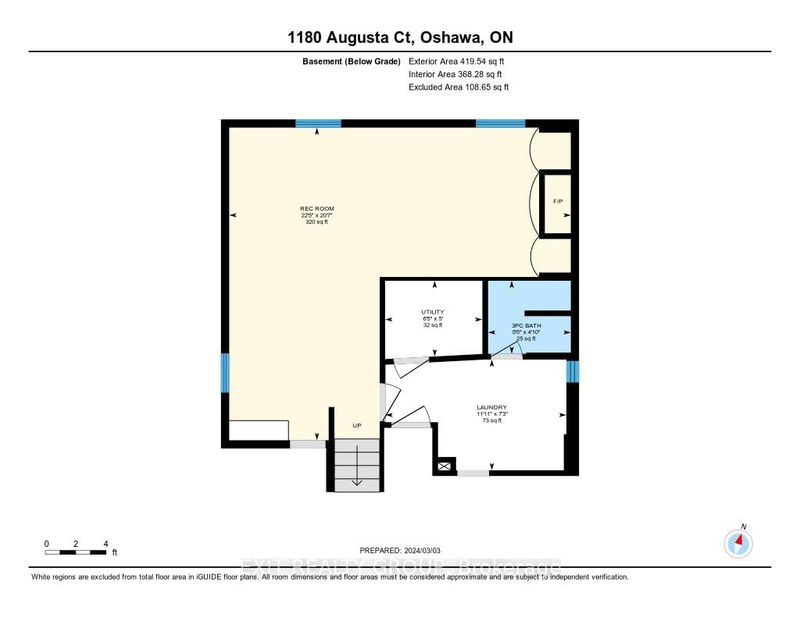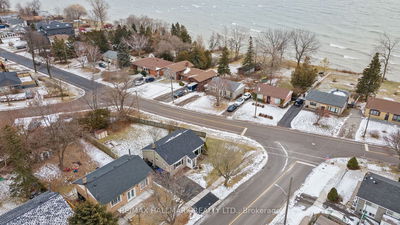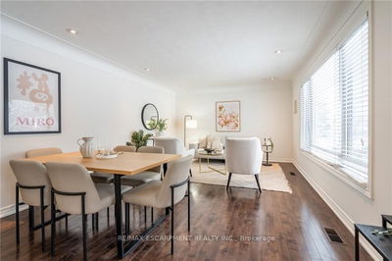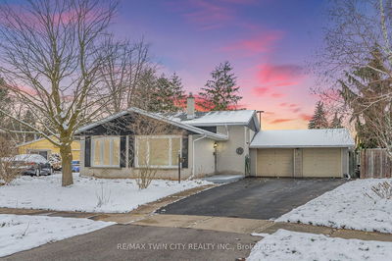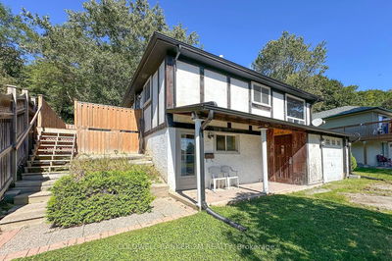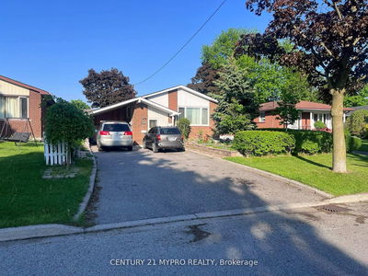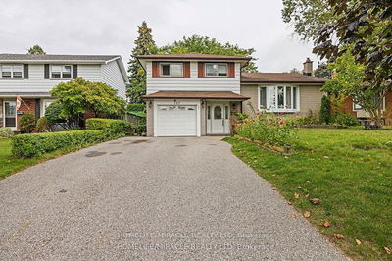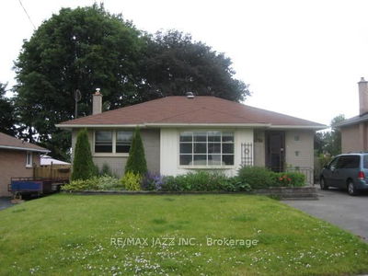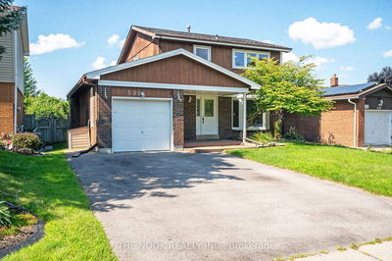This impressive backsplit home is located on a spacious city lot in a serene cul-de-sac, offering easy access to the 401 highway and shopping centers. With three sizable bedrooms, one converted into an office or den with sliding glass doors to the back deck, this property is perfect for a growing family. The galley style kitchen provides ample cupboard space and an eat-in area, while the adjacent dining room and living room make for a great entertaining space with natural light shining through the large windows. The lower level is perfect for cozying up with a good book or movie by the fireplace, and the laundry room comes equipped with a sink and counter for folding laundry. With a 3-piece bathroom on this level, this property is truly your home sweet home!
Property Features
- Date Listed: Thursday, March 14, 2024
- Virtual Tour: View Virtual Tour for 1180 Augusta Court
- City: Oshawa
- Neighborhood: Donevan
- Full Address: 1180 Augusta Court, Oshawa, L1H 7S9, Ontario, Canada
- Living Room: Main
- Kitchen: Main
- Listing Brokerage: Exit Realty Group - Disclaimer: The information contained in this listing has not been verified by Exit Realty Group and should be verified by the buyer.

