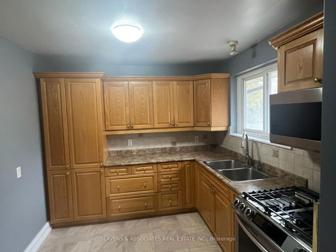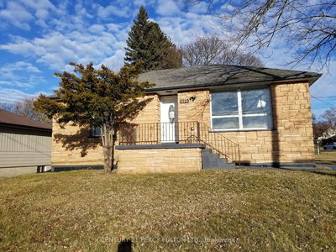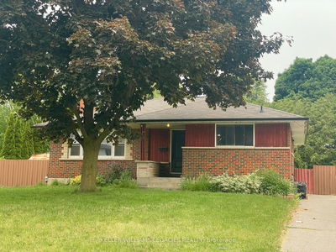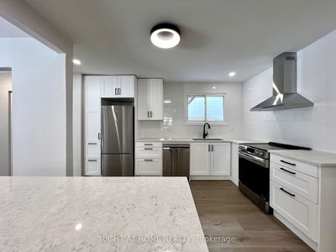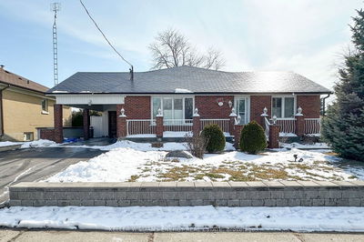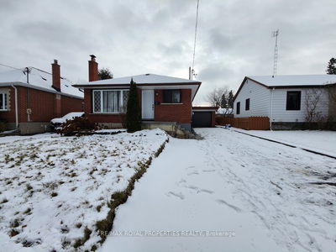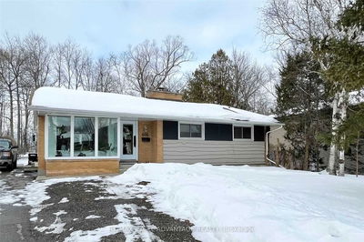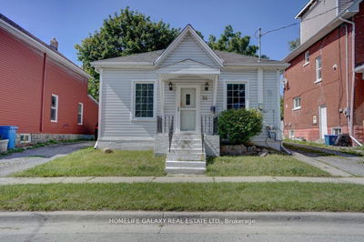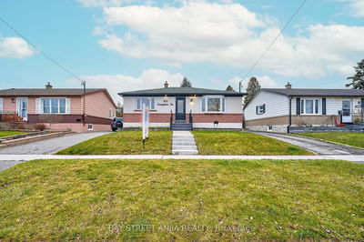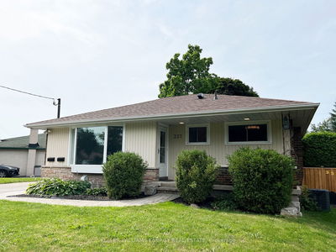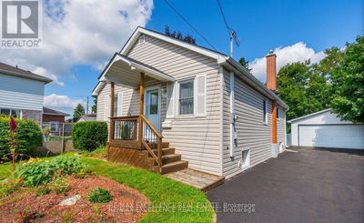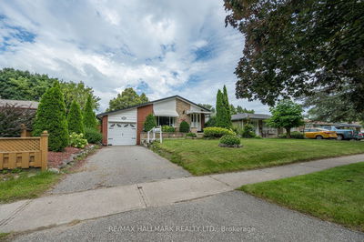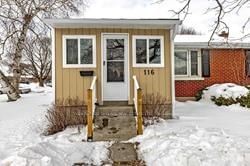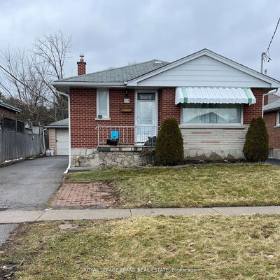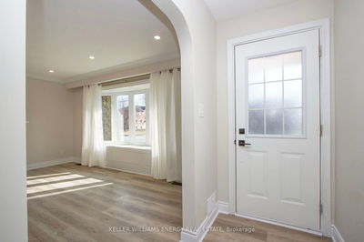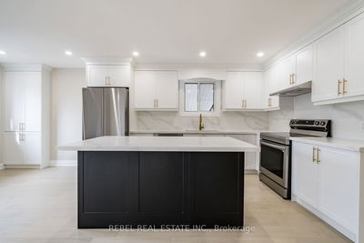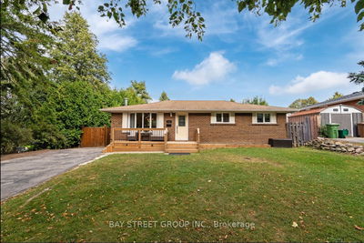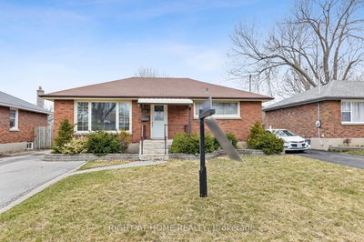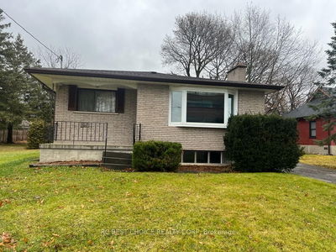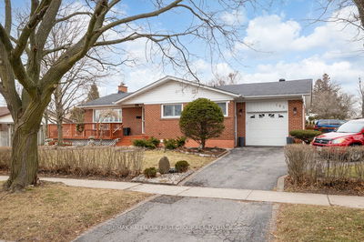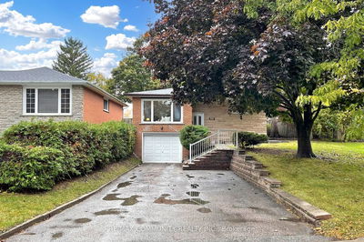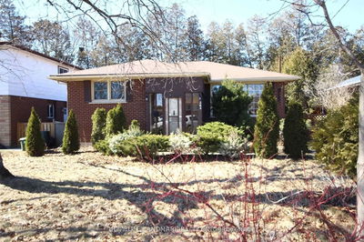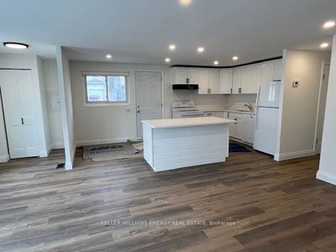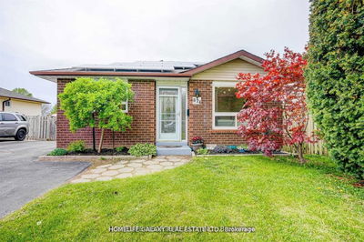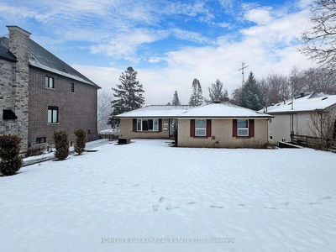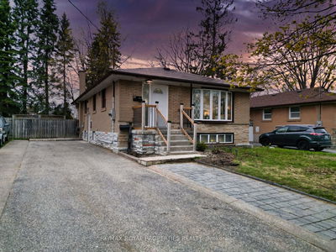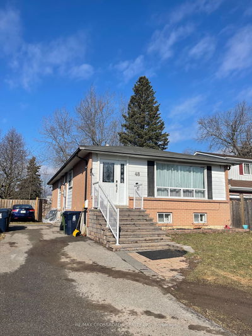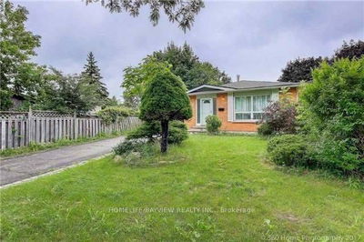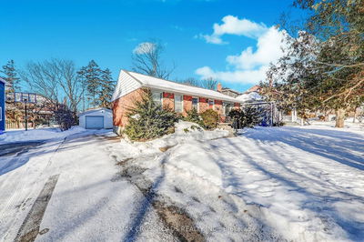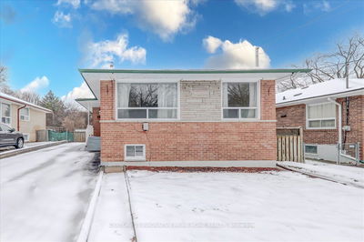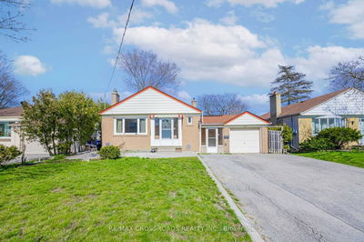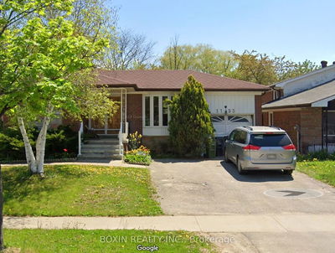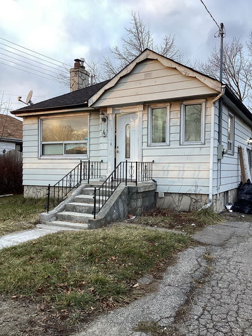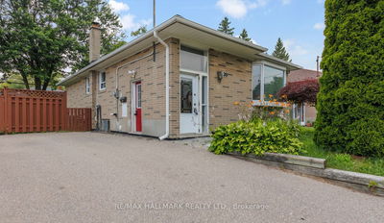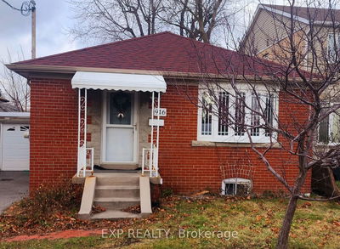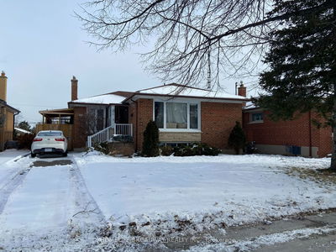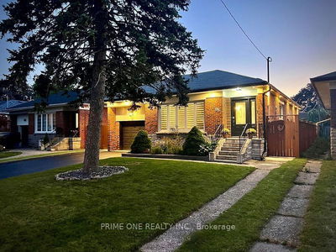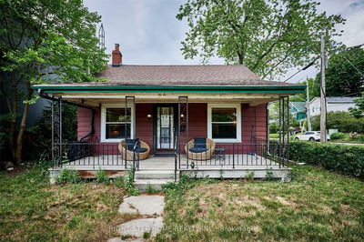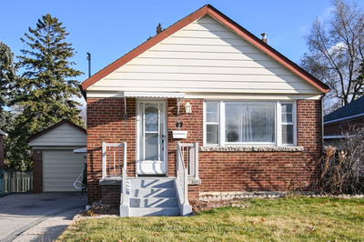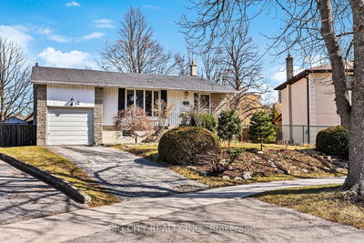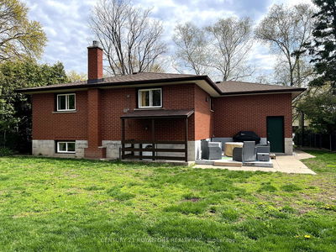Embrace the charm of Whitby living in this beautifully appointed main floor apartment. This inviting 3-bedroom, 1-bath haven is meticulously designed for comfort and style. Revel in the ease of entertaining with a modern kitchen equipped with sleek stainless steel appliances, set to inspire your culinary adventures. The open and airy living space, bathed in natural light, offers a perfect backdrop for both relaxation and hosting.Each bedroom is a serene retreat, promising restful nights and energized mornings. Beyond the interior's allure, this home comes with the convenience of parking, easing daily commutes. Nestled in a friendly neighbourhood, you're just moments away from Whitby's vibrant community offerings - parks, shopping, dining, and excellent schools.Make this your new home and experience the perfect blend of modern living and community charm.
Property Features
- Date Listed: Monday, March 18, 2024
- City: Whitby
- Neighborhood: Downtown Whitby
- Major Intersection: Burns & Garden
- Full Address: Main-912 Crocus Crescent, Whitby, L1N 2A7, Ontario, Canada
- Kitchen: Stainless Steel Appl, Eat-In Kitchen
- Living Room: Combined W/Dining, Hardwood Floor
- Listing Brokerage: Slavens & Associates Real Estate Inc. - Disclaimer: The information contained in this listing has not been verified by Slavens & Associates Real Estate Inc. and should be verified by the buyer.




