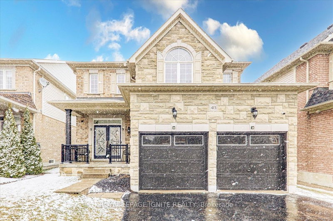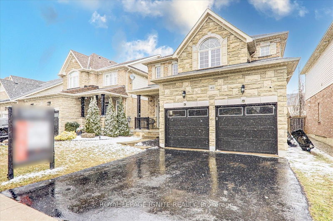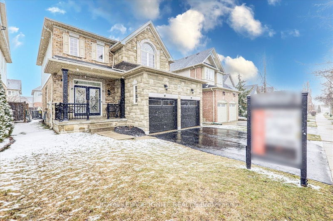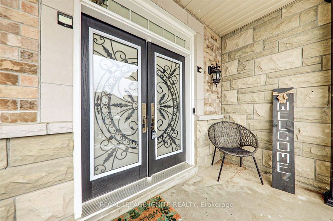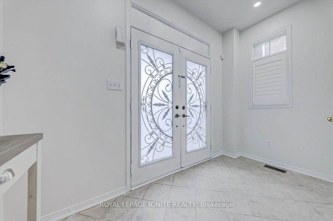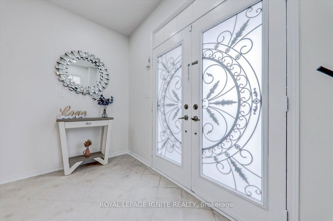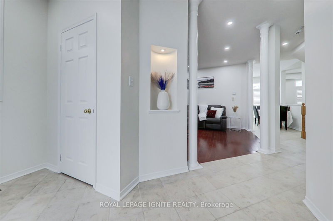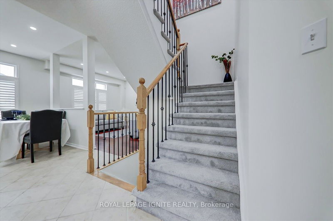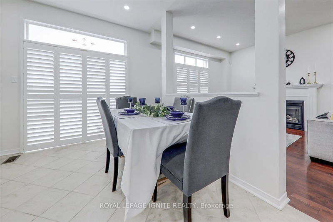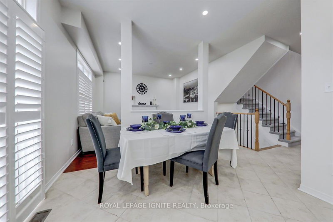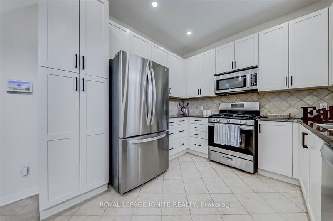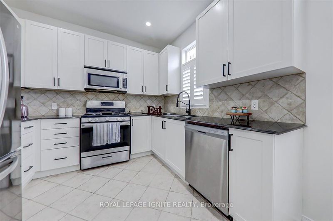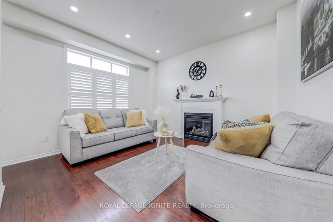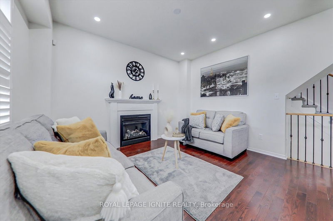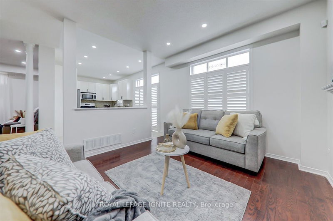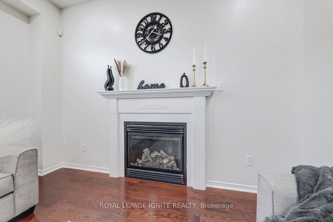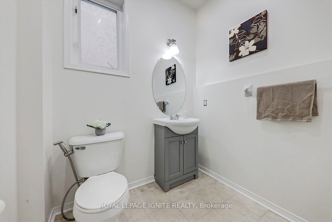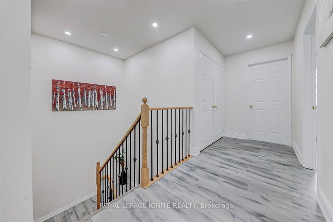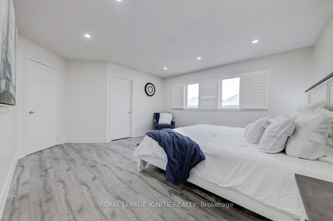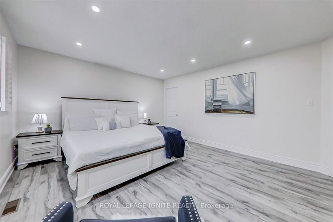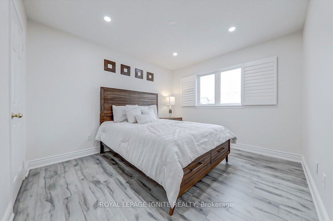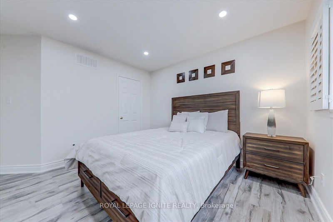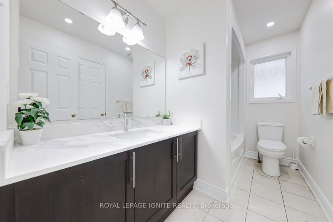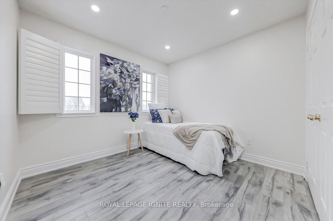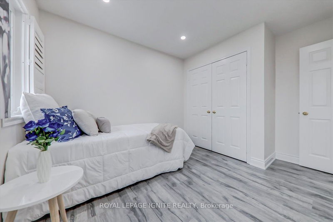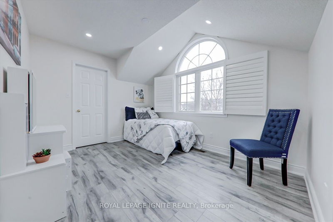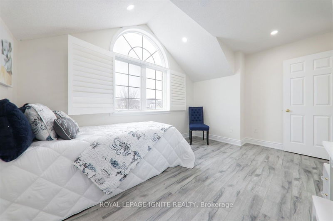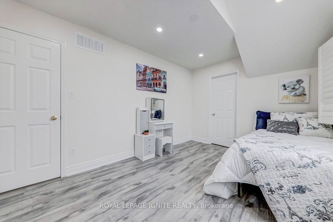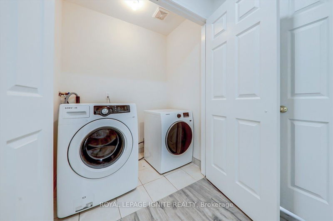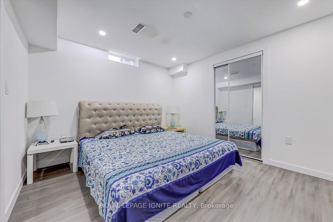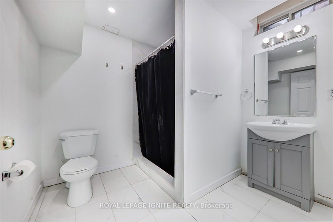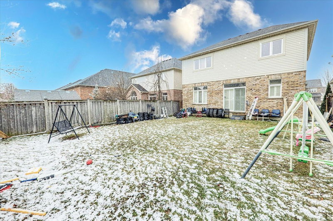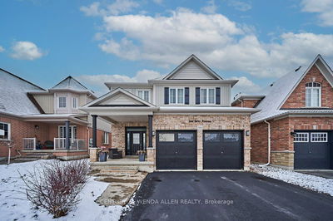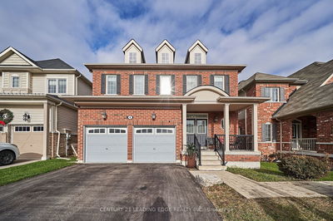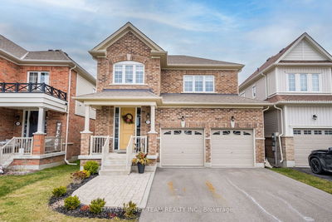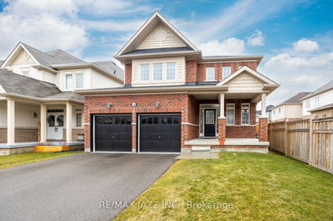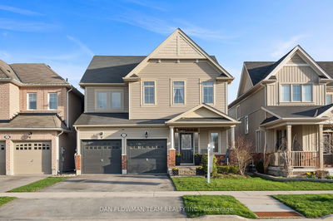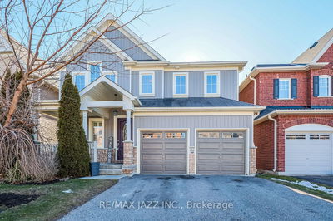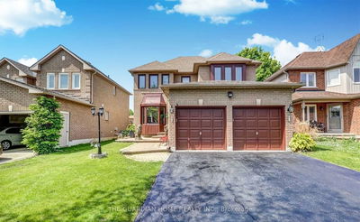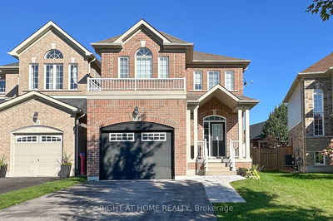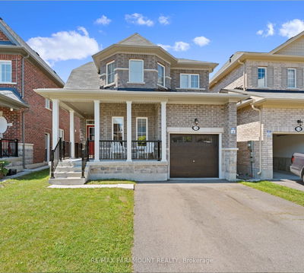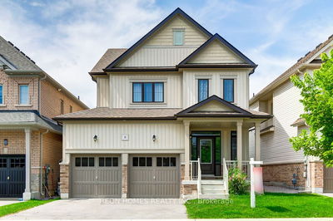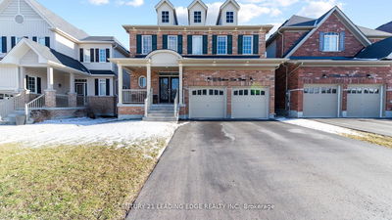This recently renovated home is perfectly located within a family-friendly neighbourhood. Close to excellent parks and schools, this is ideal for families wanting complete peace of mind; while being conveniently connected to the GTA. Less than a 10-minute drive to local shopping stores and highways 401 & 407. The property is in great condition with a double garage, and a total of 6 parking spaces. Open concept living room and family room with a gas fireplace, and a stunning kitchen. 4 spacious bedrooms on the second level, with the primary bedroom showcasing a 4-piece ensuite washroom. Central vacuum system & california shutters. Finished basement with large cold room. A large back yard, excellent for summer gatherings and avid landscapers/gardeners; ideal for those wishing to build a solarium or introduce an outdoor decking solution. A Must See!
Property Features
- Date Listed: Wednesday, March 20, 2024
- Virtual Tour: View Virtual Tour for 413 West Scugog Lane
- City: Clarington
- Neighborhood: Bowmanville
- Major Intersection: Concession Rd 3/W/ Scugog Lane
- Full Address: 413 West Scugog Lane, Clarington, L1C 0G4, Ontario, Canada
- Living Room: Hardwood Floor, Open Concept, Pot Lights
- Family Room: Fireplace, Open Concept, Pot Lights
- Kitchen: Granite Counter, Open Concept, O/Looks Garden
- Living Room: Laminate
- Kitchen: Laminate
- Listing Brokerage: Royal Lepage Ignite Realty - Disclaimer: The information contained in this listing has not been verified by Royal Lepage Ignite Realty and should be verified by the buyer.

