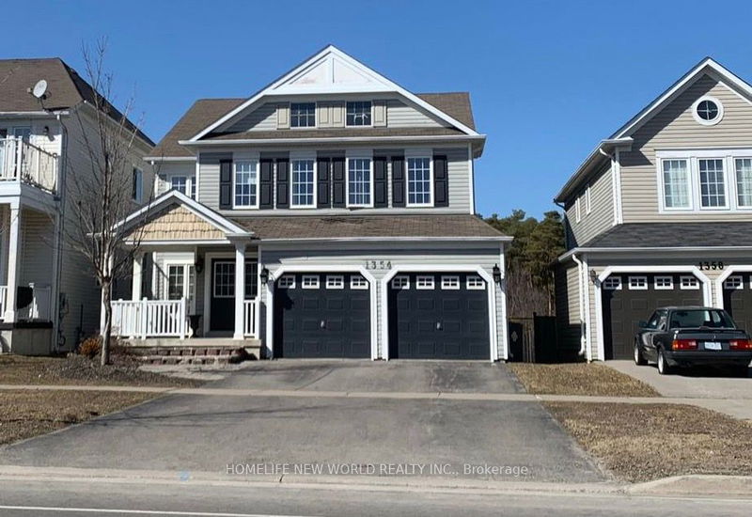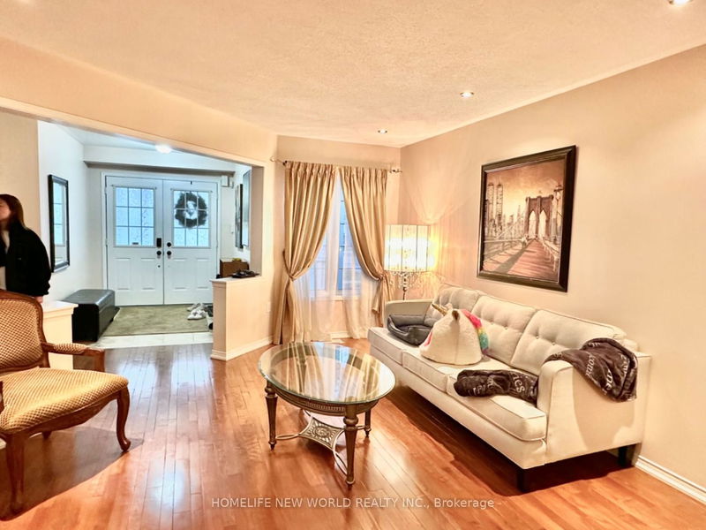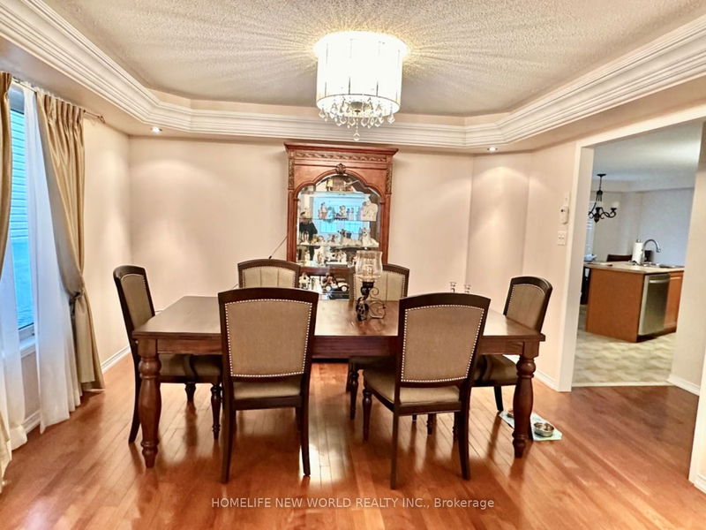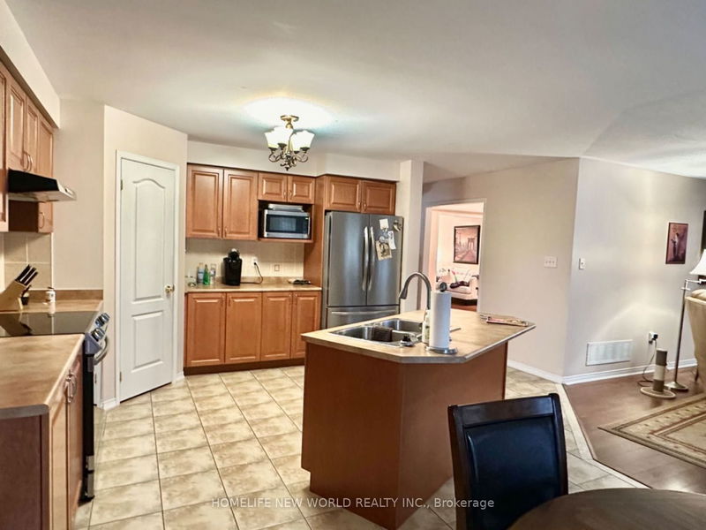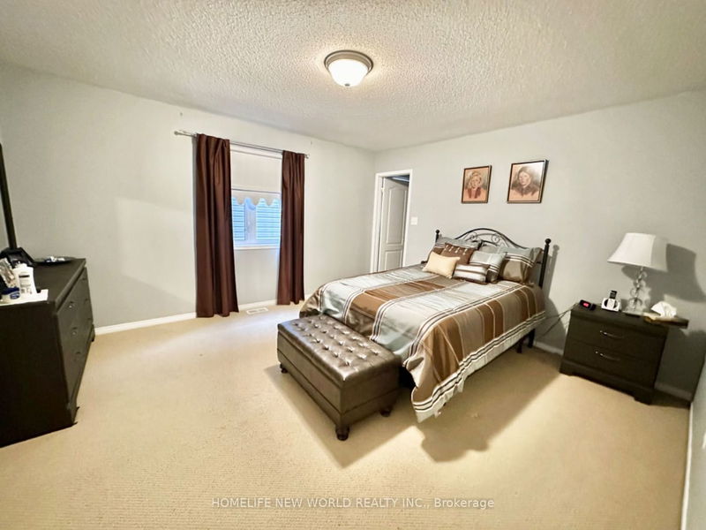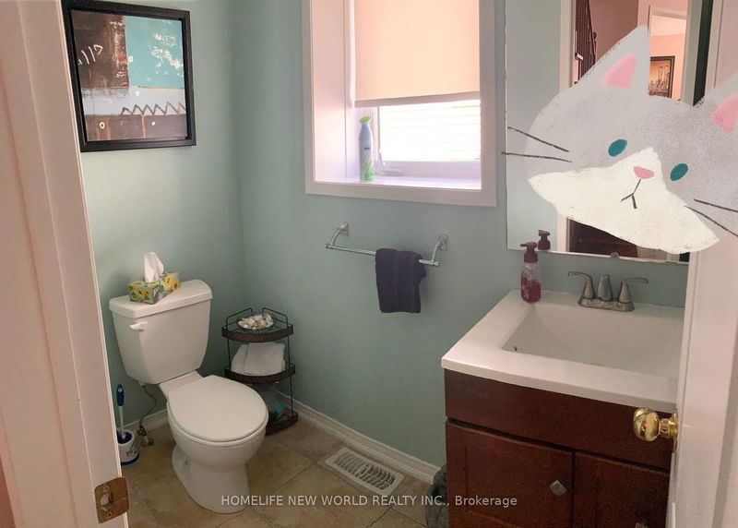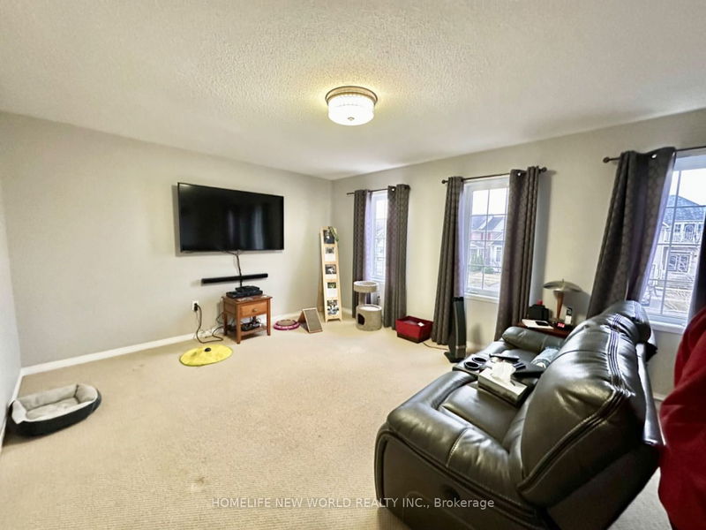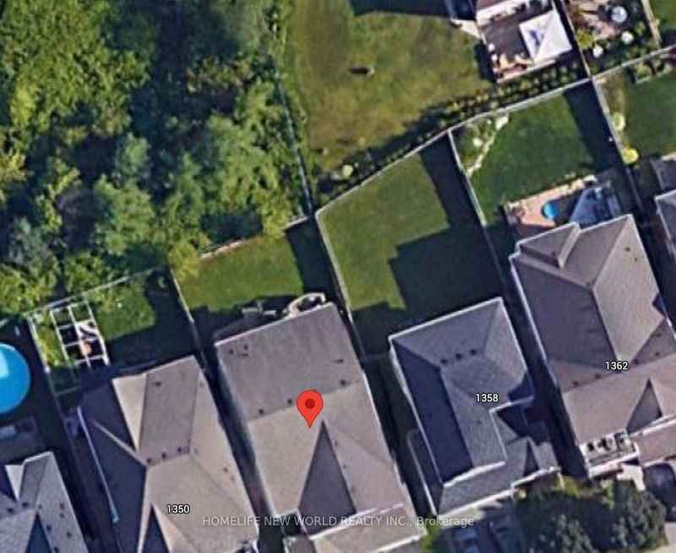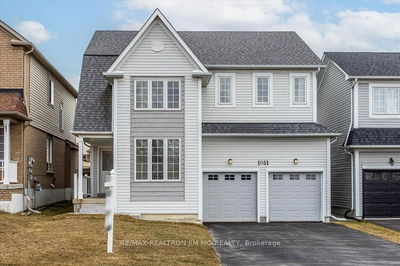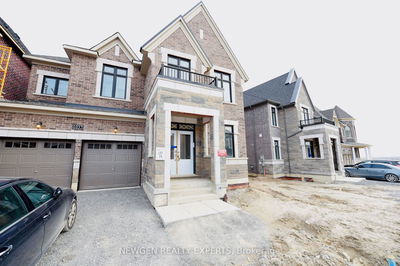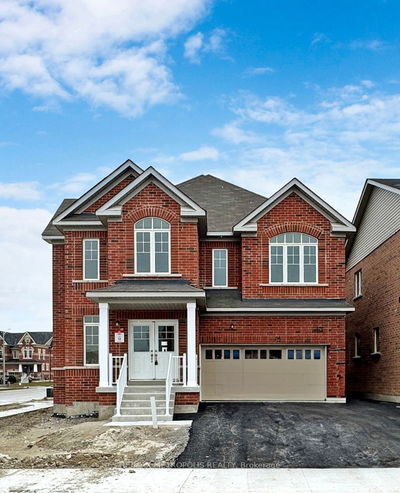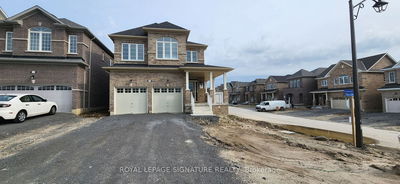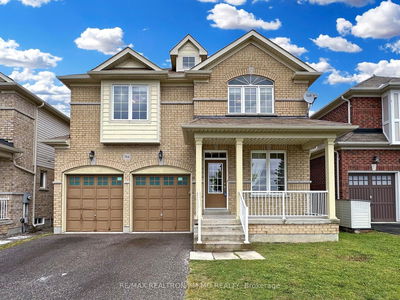Welcome To This Prestigious Ravine Lot Appr 3000 Sqf 4 Brs Home, Nestled In A Very Sought After Neighbourhood In Taunton Oshawa. Large Open Concept, Eat-In Kitchen W/ Centre Island And Breakfast Bar, Also A Walkout To Deck Overlooking The Natural Conservation Protected Woodlot. Formal Dining Room W/ Recessed Ceiling And Crown Mouldings. Main Floor Office Can Be Used As An Office Or Converted To The 5th Bedroom. 4 Large Size Bedrooms W/ 2 EnSuites. Fully Fenced Rear Yard. Close To Shops, Costco, Schools, Hwy 407, Transit, And More... You Wont Be Disappointed.
Property Features
- Date Listed: Thursday, March 21, 2024
- City: Oshawa
- Neighborhood: Taunton
- Major Intersection: Coldstream/Grandview
- Living Room: Hardwood Floor, Open Concept
- Family Room: Hardwood Floor, Fireplace
- Kitchen: Ceramic Floor, W/O To Deck, Eat-In Kitchen
- Listing Brokerage: Homelife New World Realty Inc. - Disclaimer: The information contained in this listing has not been verified by Homelife New World Realty Inc. and should be verified by the buyer.

