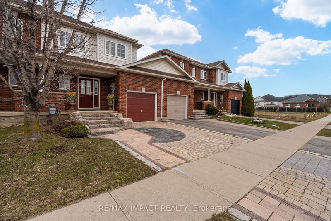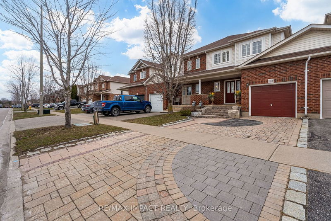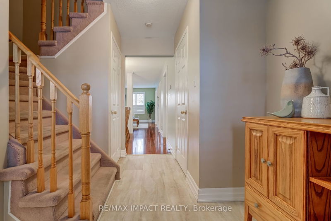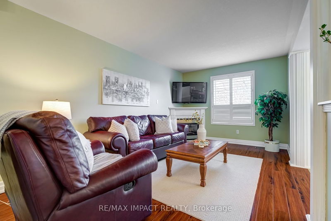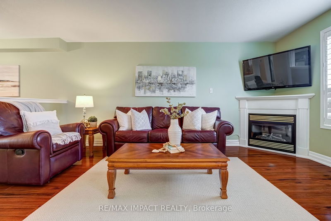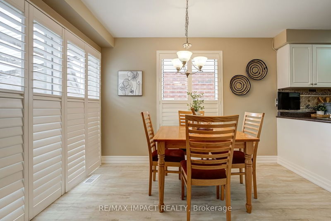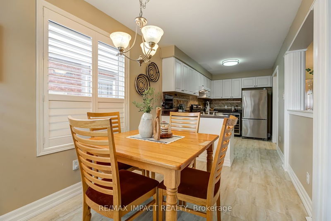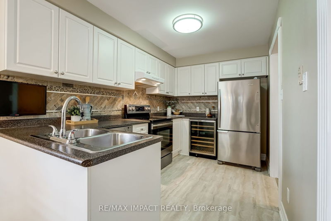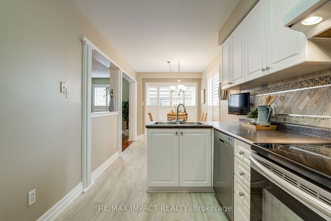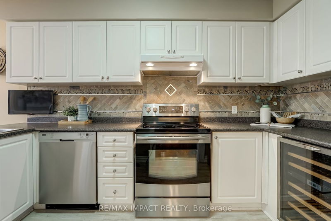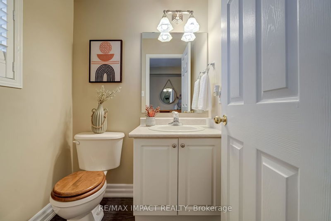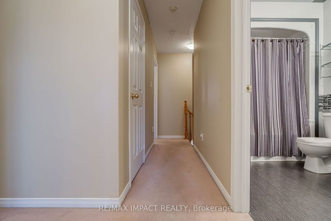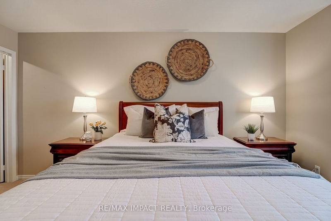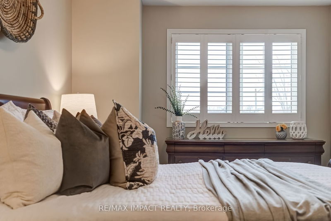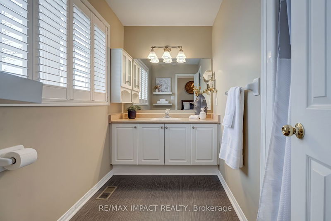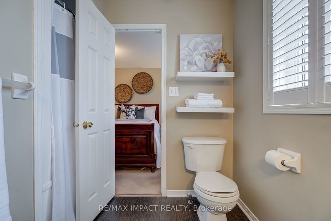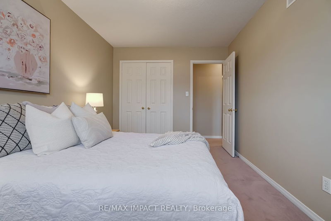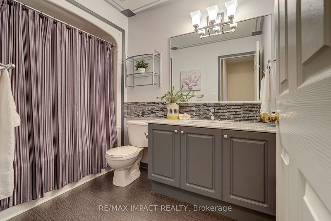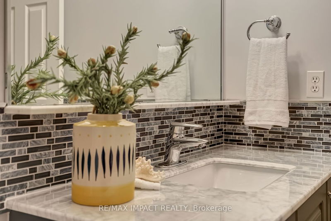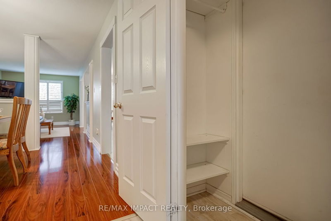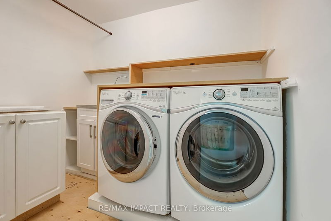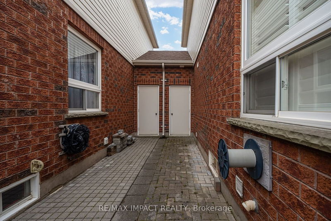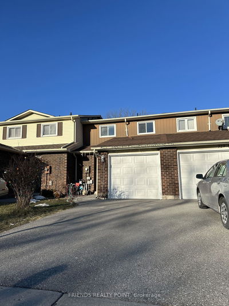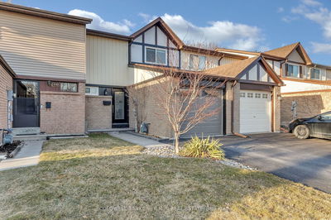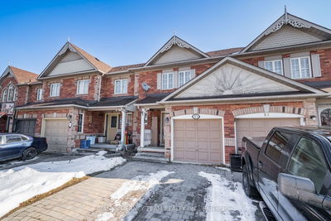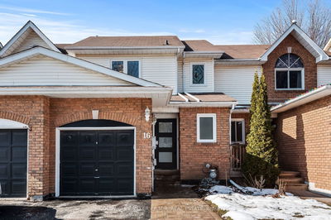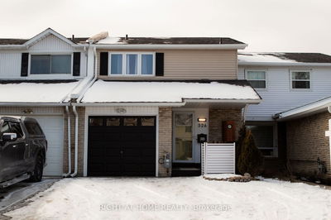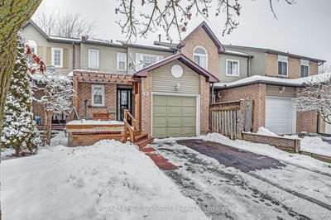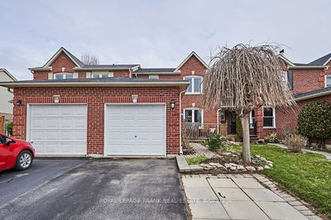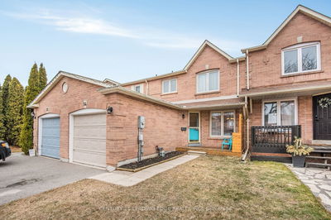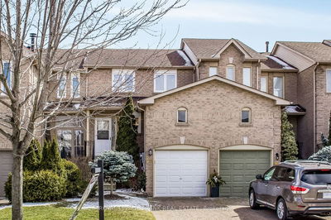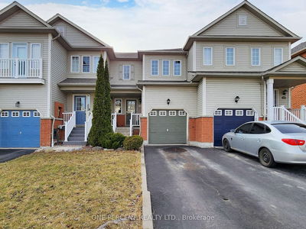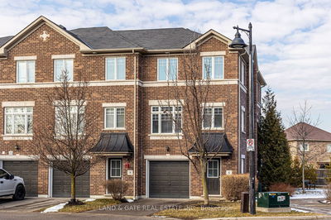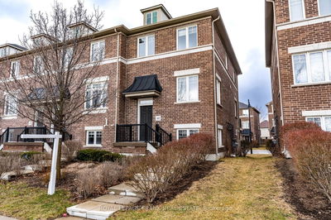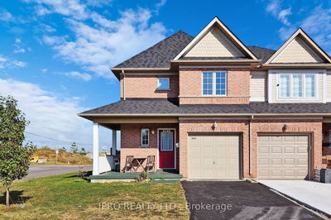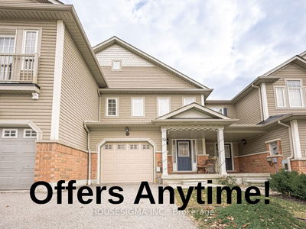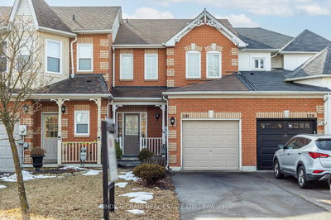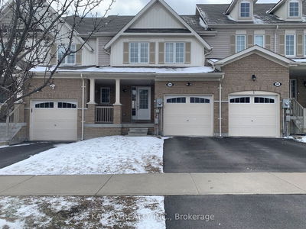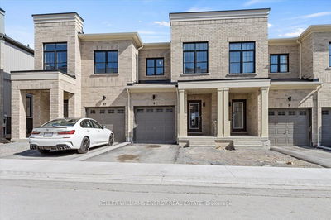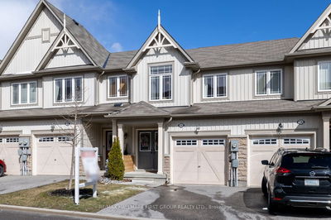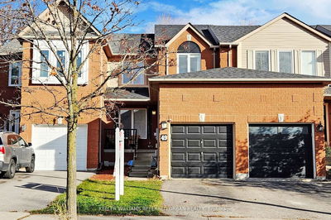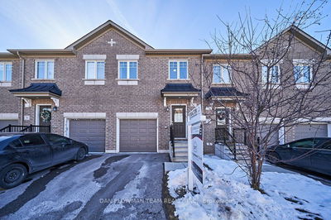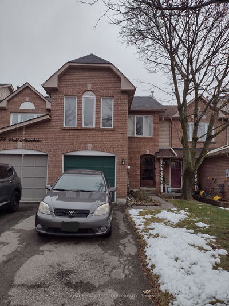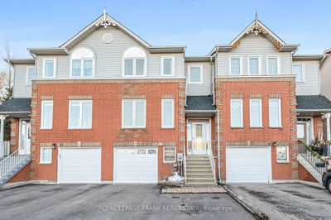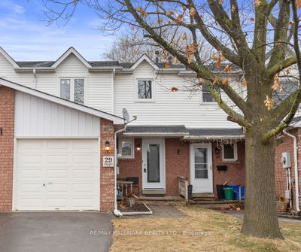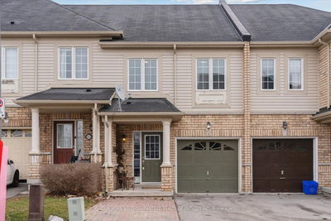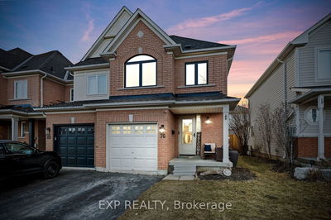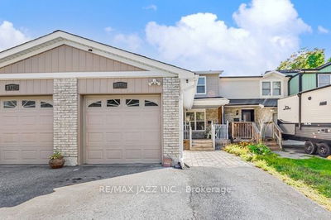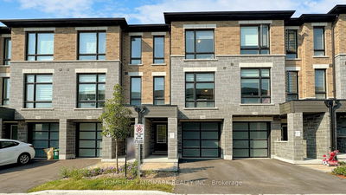Remarks For Clients: *Impressive Freehold Townhouse On A Premium 124' Lot *Patterned Custom Driveway With Ornate Brick Work & Impressive Stone Steps Leading To The Front Entrance *Inside, There Is A Convenient 2-pc Plus Easy Access From The Garage To The House & Garage To The Rear Yard *Stylish Kitchen With Custom Backsplash, Stainless Steel Appliances, Windowed Eating Area & Sliding Door That Leads To The Rear Yard, Perfect For Entertaining *Separate Dining Area That Seamlessly Connects The Living & Kitchen Spaces With The Trimmed Wall Openings, Still Offering A View Of The Cozy Corner Fireplace & Shiny Hardwood *3 Bedrooms On The Upper Level With The Primary Bedroom Having A 3-pc Ensuite & Walk-In Closet Plus 2 Secondary Bedrooms, Generously Sized & Carpeted For Added Comfort *Throughout The Home You Will Find California Shutters Adding A Touch Of Elegance To All The Windows *Partially Finished Basement Needs A Few Finishing Touches To Complete But The Electrical & Drywall Have Been Installed & There Is Already A Functional 2-pc With Rough-In Shower. *Fantastic Location Close To All Amenities & Within Walking Distance To The Corner Plaza With Convenience Store, Dental Office, Childrens Play Care *Estate Sale Being Sold As Is/Where Is.
Property Features
- Date Listed: Thursday, March 28, 2024
- Virtual Tour: View Virtual Tour for 672 Coldstream Drive
- City: Oshawa
- Neighborhood: Samac
- Full Address: 672 Coldstream Drive, Oshawa, L1K 2T6, Ontario, Canada
- Kitchen: Stainless Steel Appl, Custom Backsplash, Eat-In Kitchen
- Living Room: Gas Fireplace, Hardwood Floor, California Shutters
- Listing Brokerage: Re/Max Impact Realty - Disclaimer: The information contained in this listing has not been verified by Re/Max Impact Realty and should be verified by the buyer.


