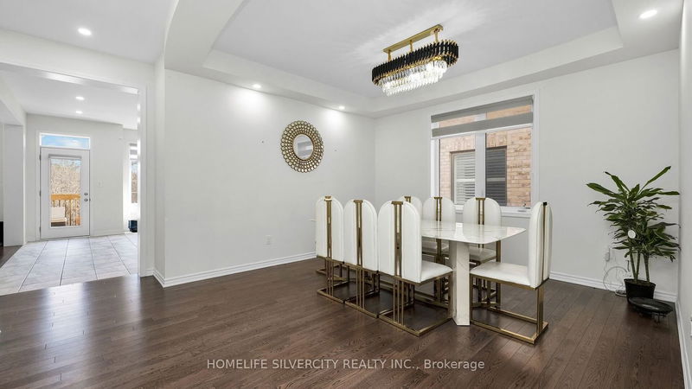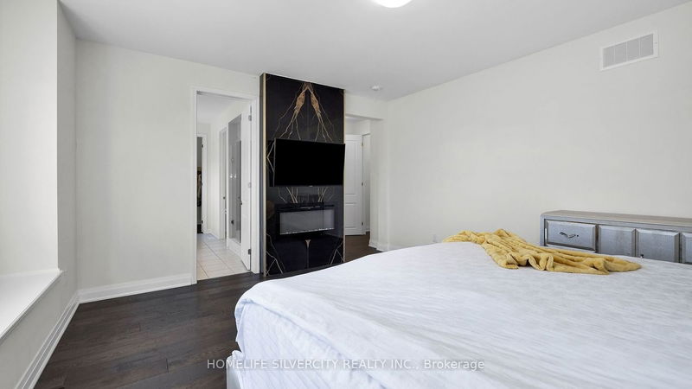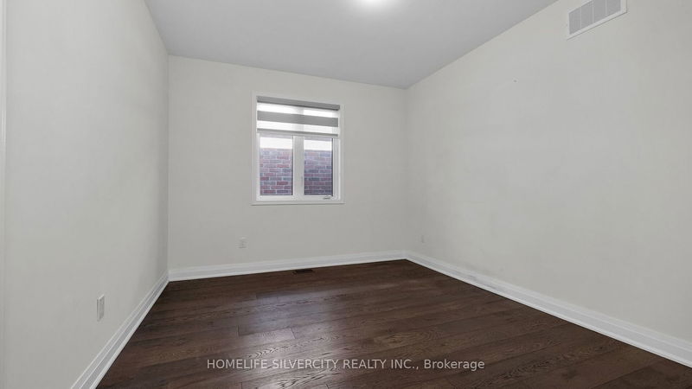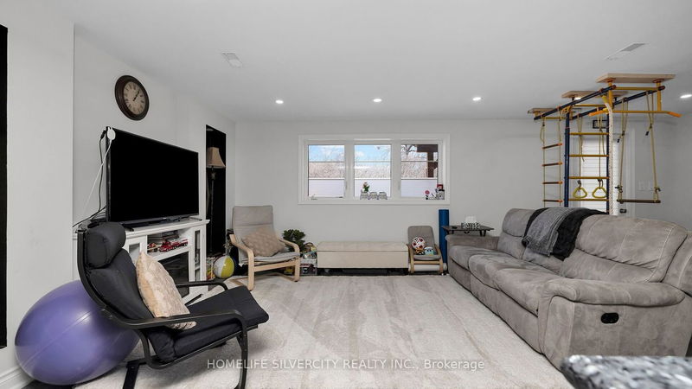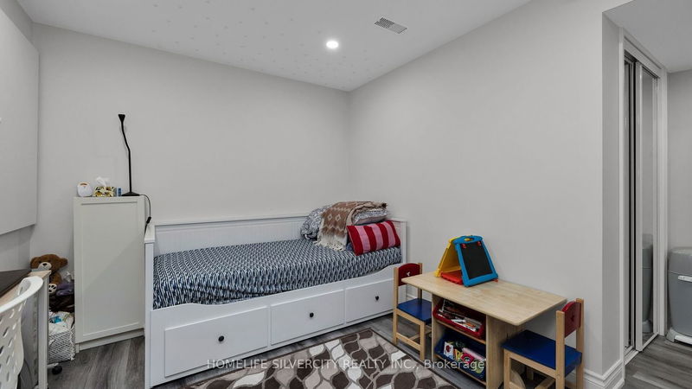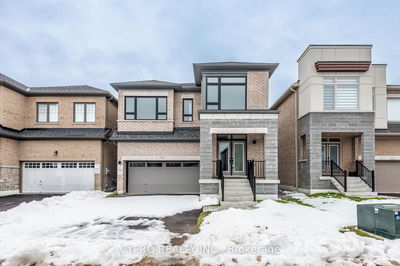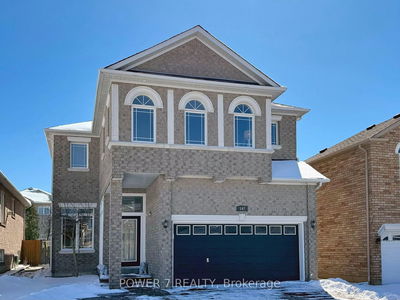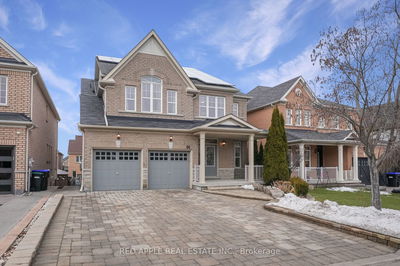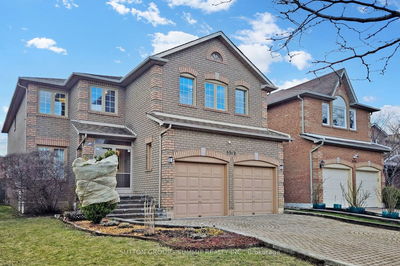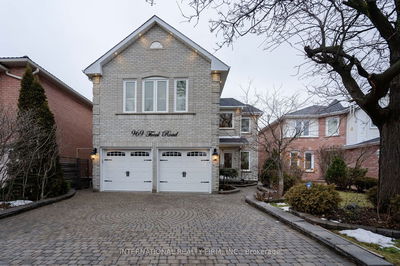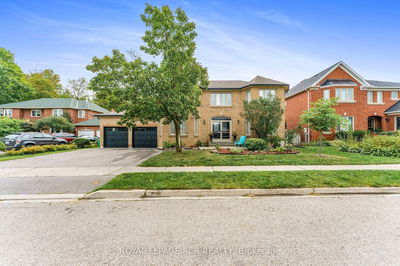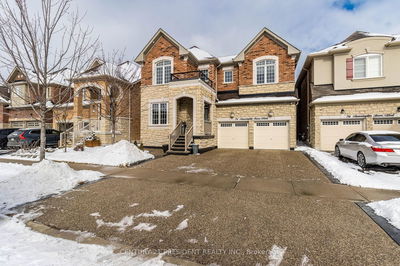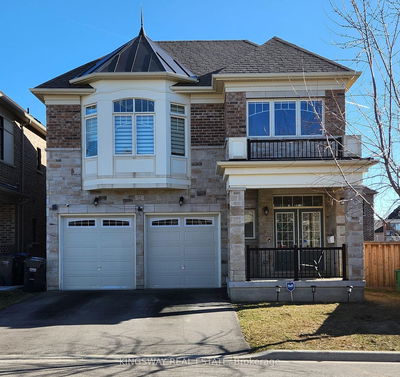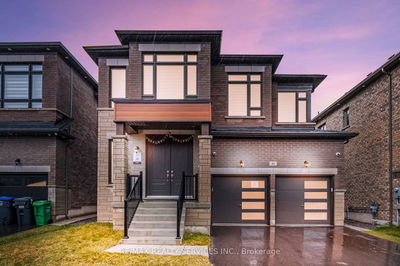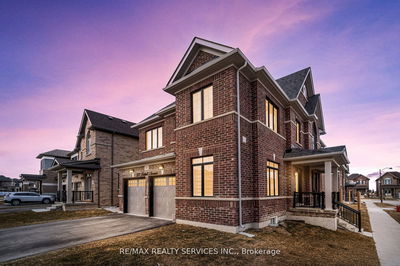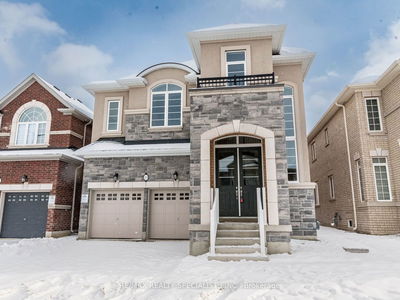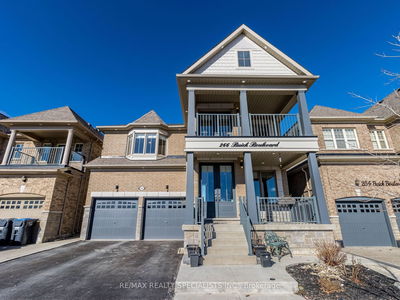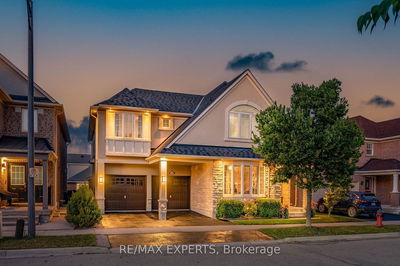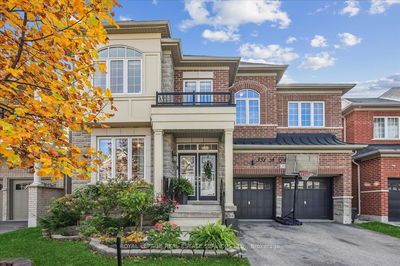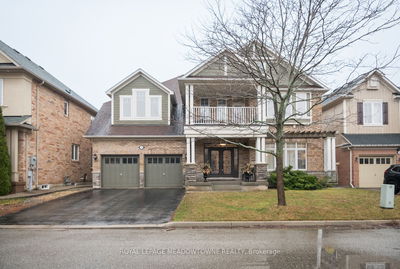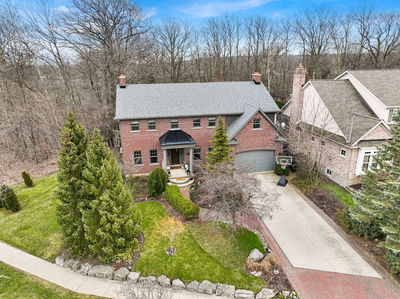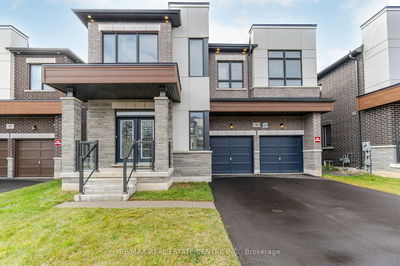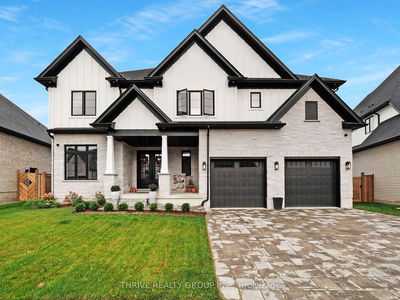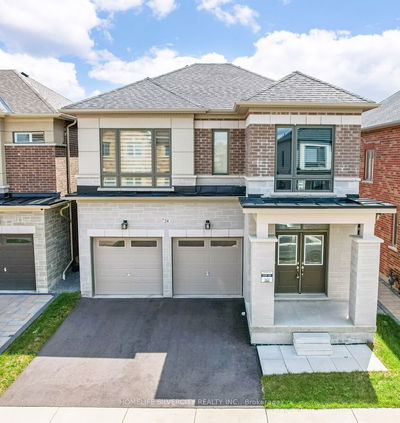Absolutely show stopper. 2 S/S Fridge, 1 gas stove, s/s electric stove, s/s dishwasher, 2 washers and dryers, 2 range hood fans, pot lights inside and outside, 1 gas fireplace, 1 Electric fireplace, walkout basement, BBQ gas line on porch. Ravine lots. No neighbors at back, no carpet in whole house, upstairs flooring done in 2021.9' ceiling height on main floor and second floor. White Marble backsplash in family room. Black Marble backsplash in master bedroom. 2 bedroom Walkout Basement. Good potential to make money. AAA tenants willing to stay or leave. Sellers spent $100,000 to finish basement . 5 mins drive to Highway 401.
Property Features
- Date Listed: Monday, April 01, 2024
- Virtual Tour: View Virtual Tour for 43 Westfield Drive
- City: Whitby
- Neighborhood: Lynde Creek
- Major Intersection: Rossland Rd & Lakeridge Rd N
- Full Address: 43 Westfield Drive, Whitby, L1P 0E8, Ontario, Canada
- Family Room: Hardwood Floor, Window, Fireplace
- Living Room: Hardwood Floor, Window, Pot Lights
- Kitchen: Ceramic Floor, Granite Counter, Stainless Steel Appl
- Listing Brokerage: Homelife Silvercity Realty Inc. - Disclaimer: The information contained in this listing has not been verified by Homelife Silvercity Realty Inc. and should be verified by the buyer.






