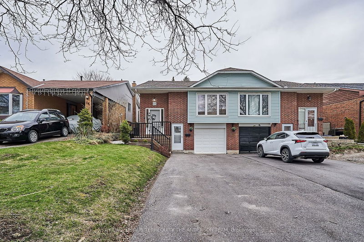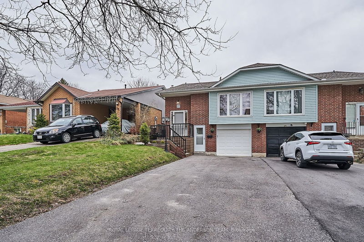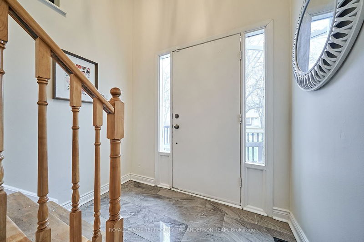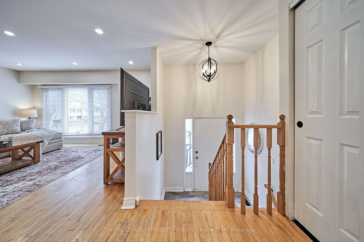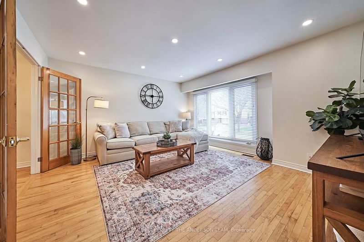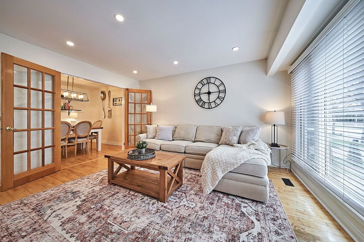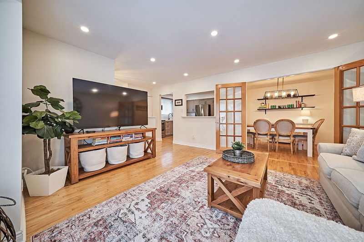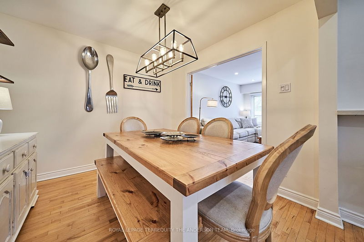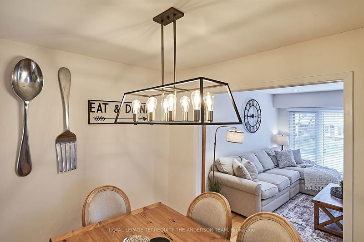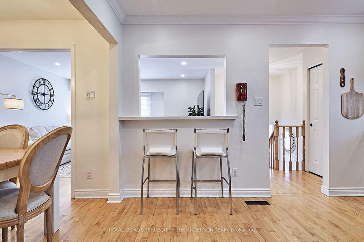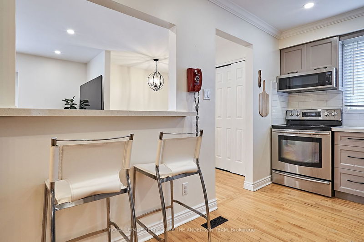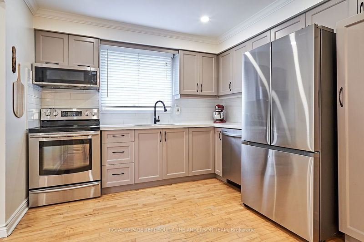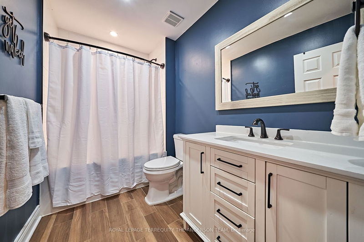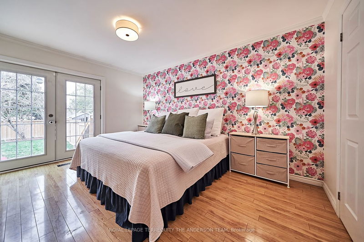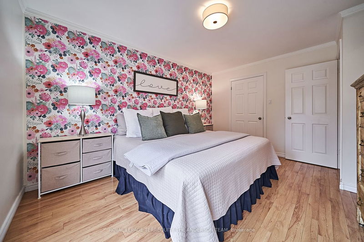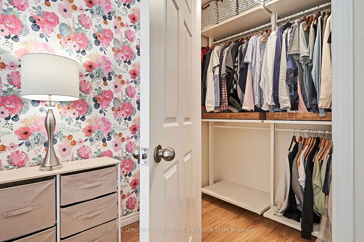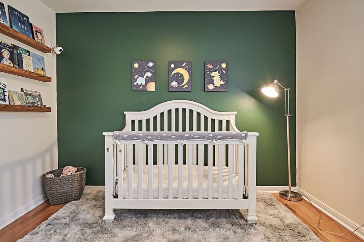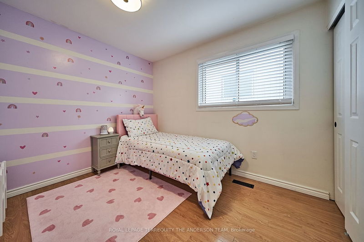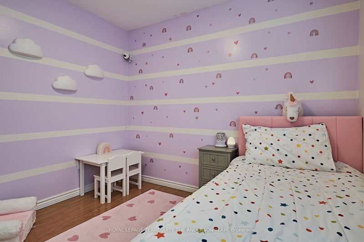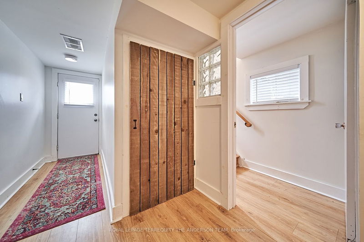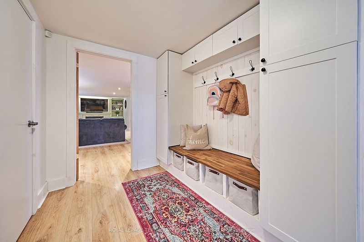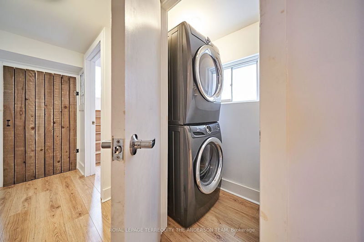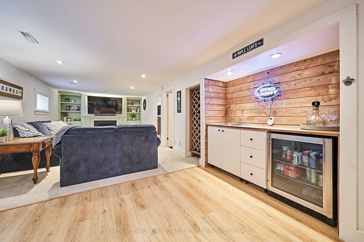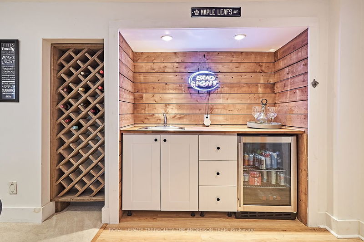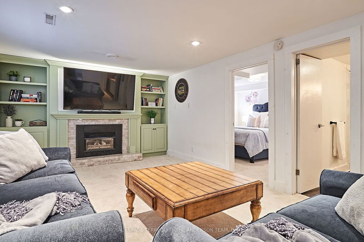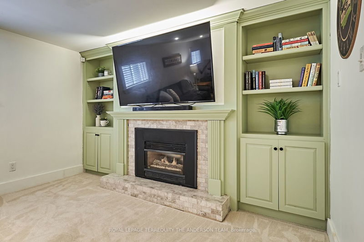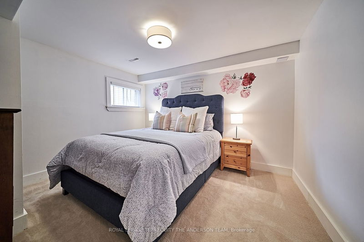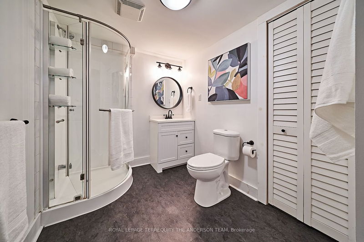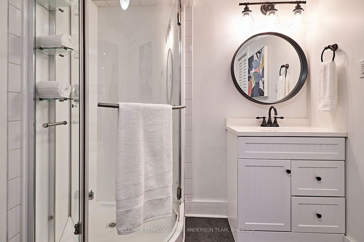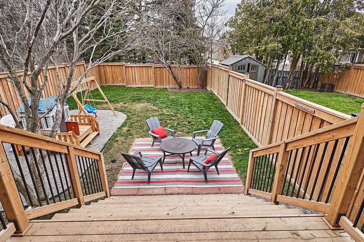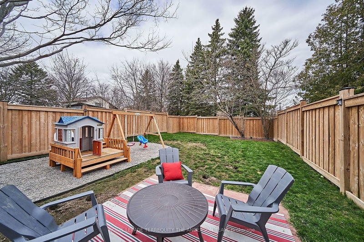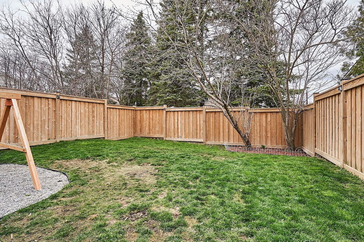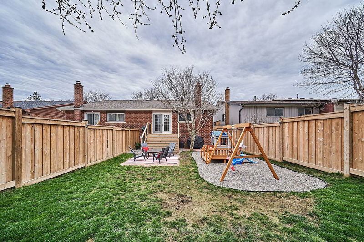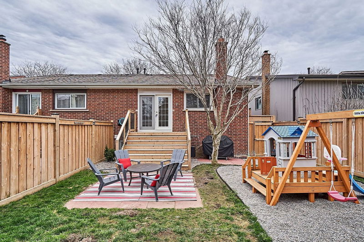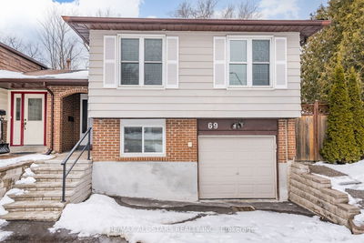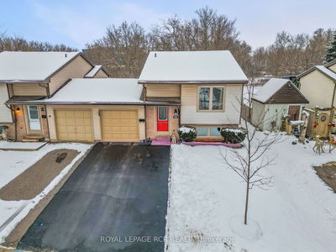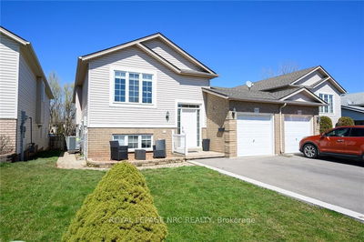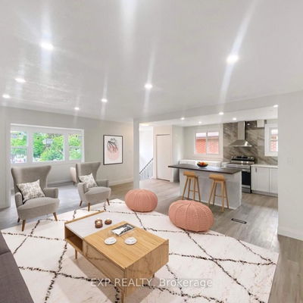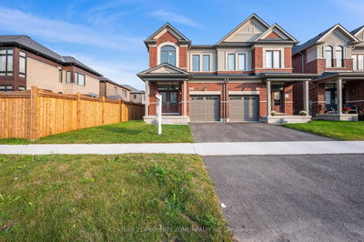Love your next house! This one has it all! Perfectly situated on a quiet tree lined street just a few steps to parks and walking trails. Minutes to 401/412/407 and GO Station. Walk to shops, grocery, pharmacy, restaurants. This beautiful home has a great feeling, its bright and spacious with lots of upgrades and recent renovations. Nice flat ceilings..no popcorn here, pot lights, stunning kitchen with breakfast bar and pantry, open concept living and dining with french doors. 3 Large bedrooms, walk out to fully fenced big private back yard. Renovated main bathroom. Tons of storage throughout. Downstairs has a fabulous big rec room with bar area which is plumbed and wired for a 2nd kitchen if you want to create an in-law suite for your loved one. Bright 4th bedroom & beautiful bathroom. There is a big foyer with laundry room that both upper and lower can access without disturbing each other. Currently set up as a single family home but easily accommodates multi generational living.
Property Features
- Date Listed: Wednesday, April 10, 2024
- Virtual Tour: View Virtual Tour for 77 Renfield Crescent
- City: Whitby
- Neighborhood: Lynde Creek
- Full Address: 77 Renfield Crescent, Whitby, L1P 1B3, Ontario, Canada
- Living Room: Hardwood Floor, Open Concept, Pot Lights
- Kitchen: Breakfast Bar, Open Concept
- Listing Brokerage: Royal Lepage Terrequity The Anderson Team - Disclaimer: The information contained in this listing has not been verified by Royal Lepage Terrequity The Anderson Team and should be verified by the buyer.

