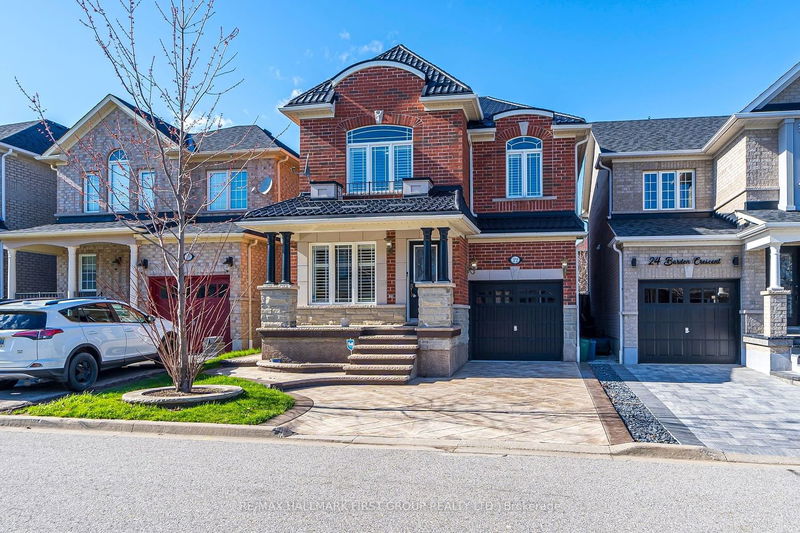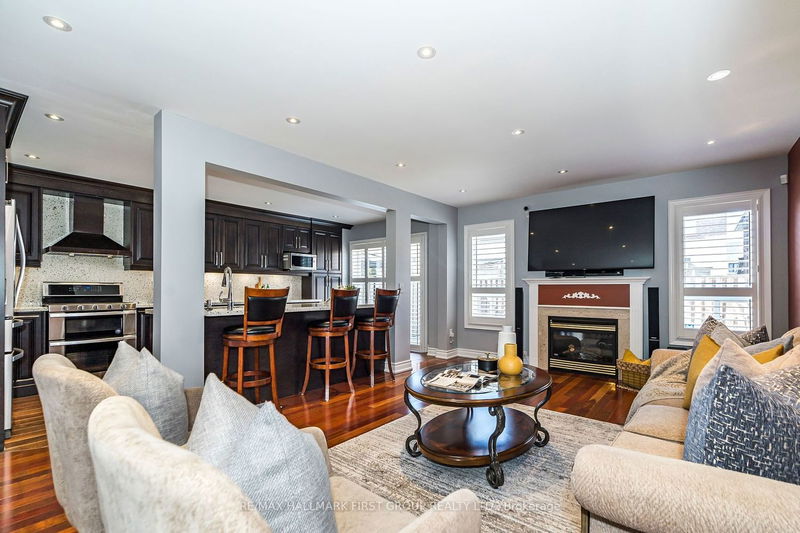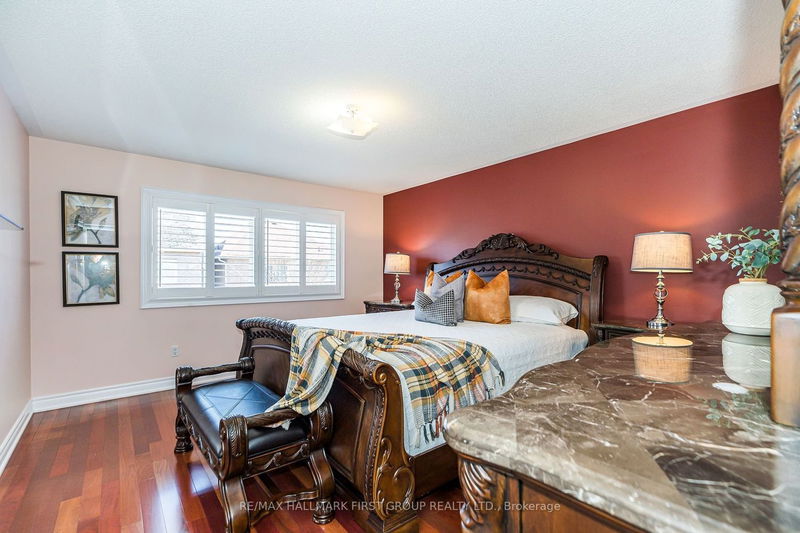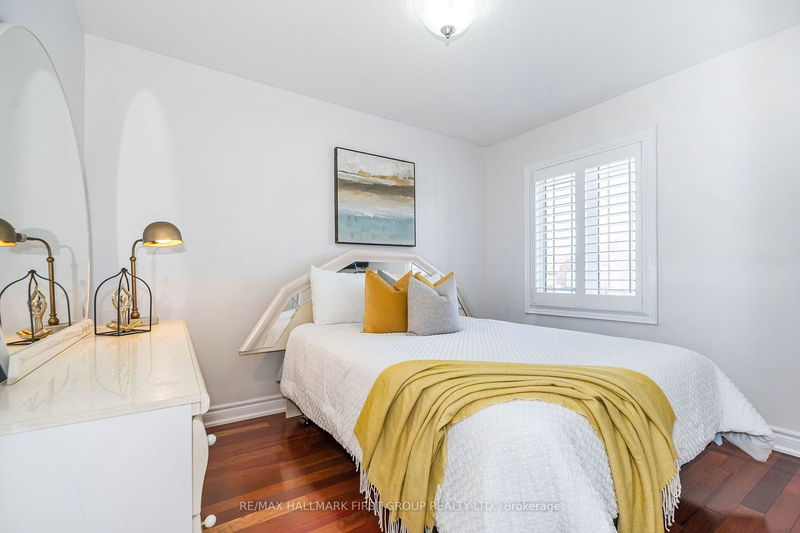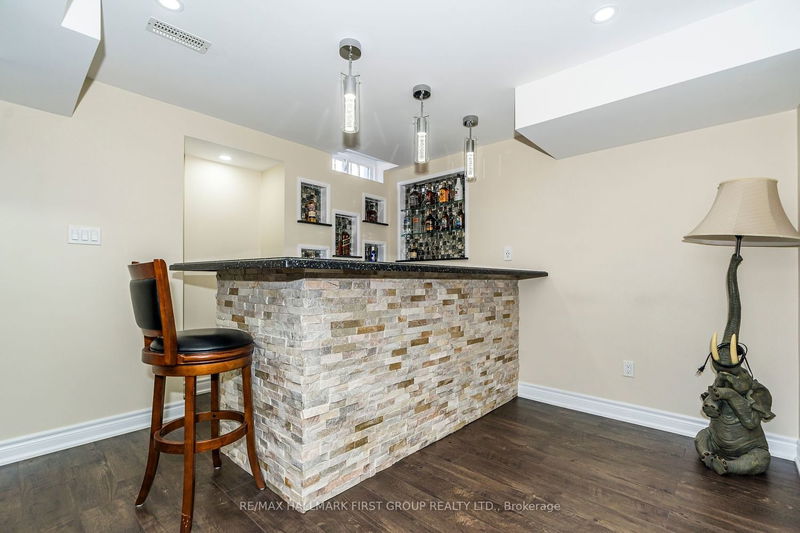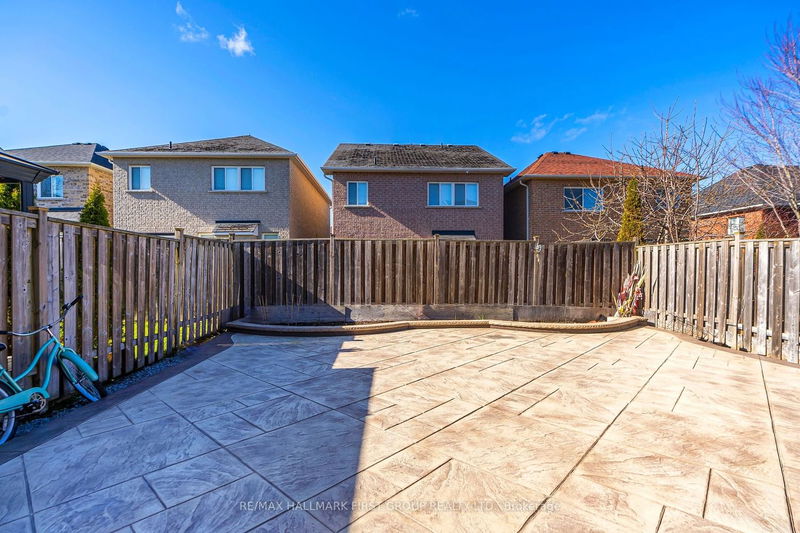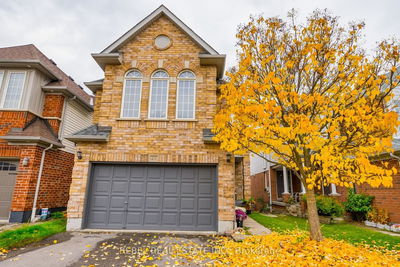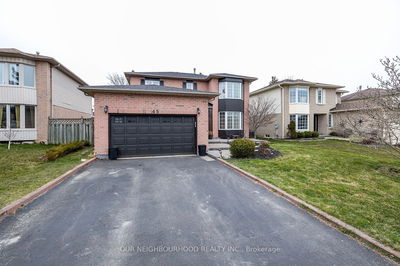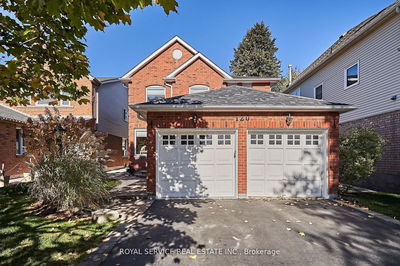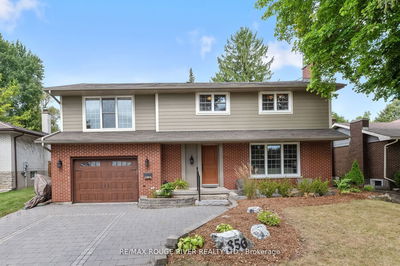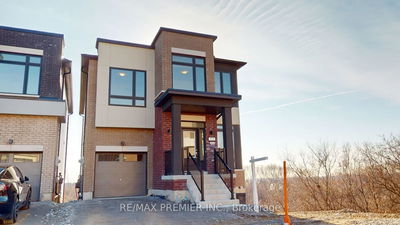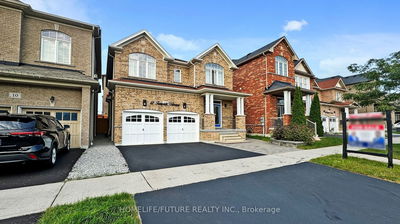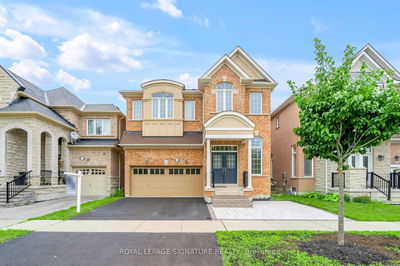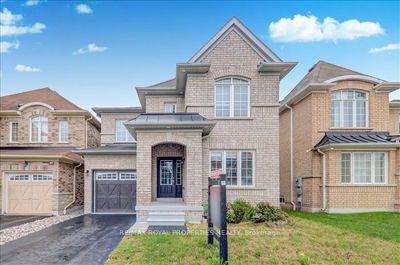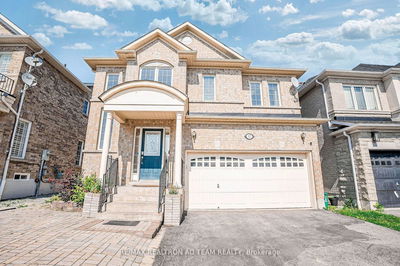Immaculate Brick & Stone Detached Home In North East Ajax. MOVE IN READY! Original Owner & Well Maintained Home With 4 Bedrooms & 4 Baths.. Sun lights Filled Home W/Lots Of Upgrades, Hardwood Thru-Out The House. Open Concept Living/Dining Rm W/Pot Lights. Family Room W/Gas Fireplace, Upgraded Shutters For Windows Through Out The House. Extended Kitchen Cabinets W/Quartz Counter Top & Stainless Steel Appliances. All Bathrooms Are Renovate With Quartz C/Top. Pot Lights Throughout The House. Finished Basement W/Large Rec.Room. Built In Bar, Quartz C/Top, e3Pc. Bath, 2 Storage Rooms. Furnace Around 2020 Fall & Metal Roof Installed In 2020 As Well. Stamp Concrete Around The House Oct. 2021. Primary Bedroom W/4Pc Ensuite & W/I Closet. All Rooms Are Large Size. Garage Access From Inside The House. Freshly Painted Throughout. Steps To Park, Rec. Center, Elementary & High Schools, Walking Trails & Shopping. Close To 401, GO Station, 407. Family Oriented Neighbourhood.
Property Features
- Date Listed: Monday, April 15, 2024
- Virtual Tour: View Virtual Tour for 22 Barden Crescent
- City: Ajax
- Neighborhood: Northeast Ajax
- Major Intersection: Rossland & Salem
- Full Address: 22 Barden Crescent, Ajax, L1Z 2A9, Ontario, Canada
- Living Room: Hardwood Floor, Open Concept, Pot Lights
- Family Room: Hardwood Floor, Fireplace, Window
- Kitchen: Ceramic Floor, Modern Kitchen, Stainless Steel Appl
- Listing Brokerage: Re/Max Hallmark First Group Realty Ltd. - Disclaimer: The information contained in this listing has not been verified by Re/Max Hallmark First Group Realty Ltd. and should be verified by the buyer.

