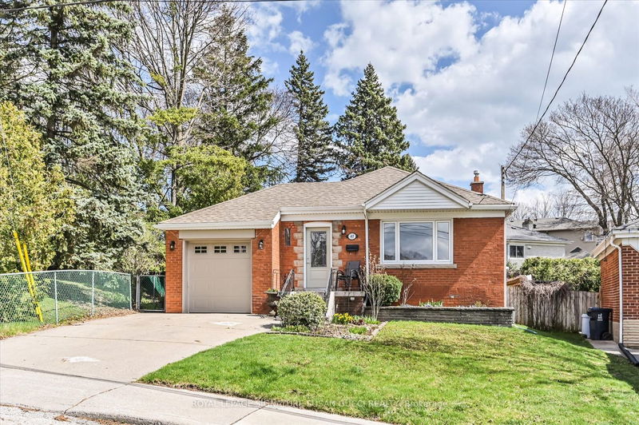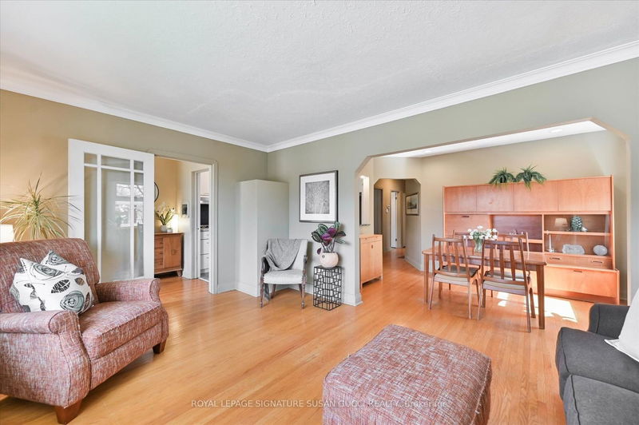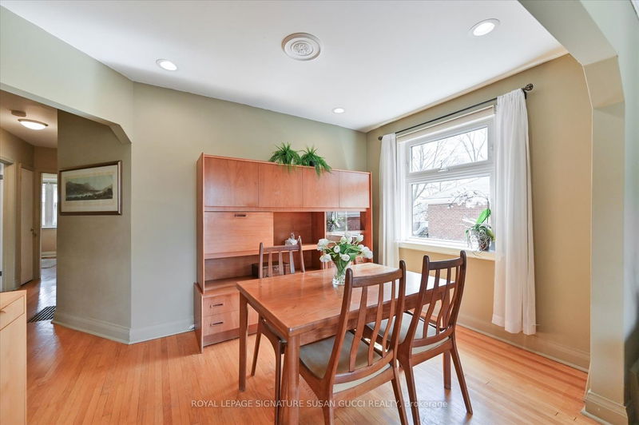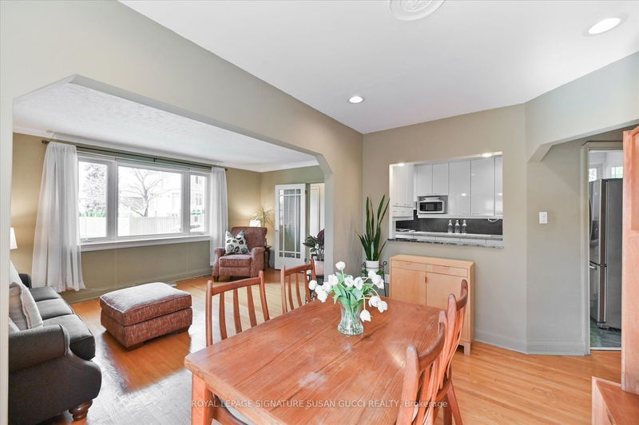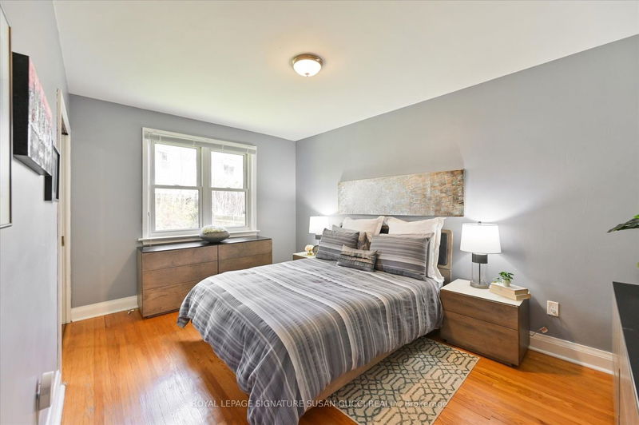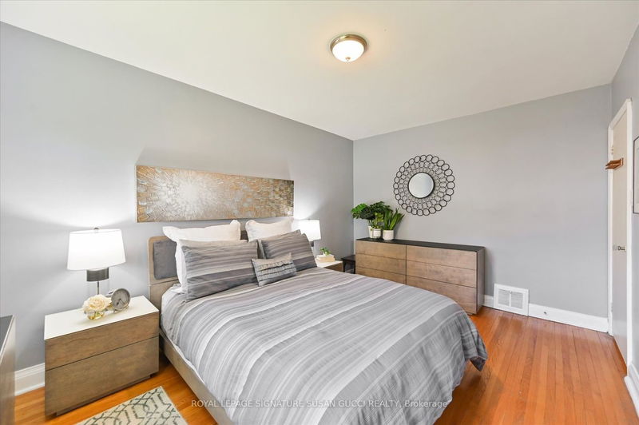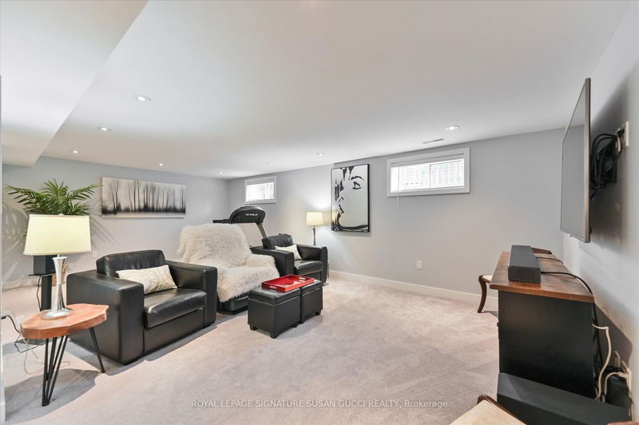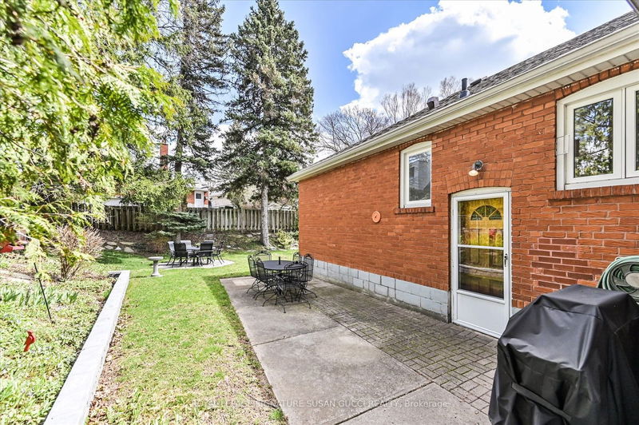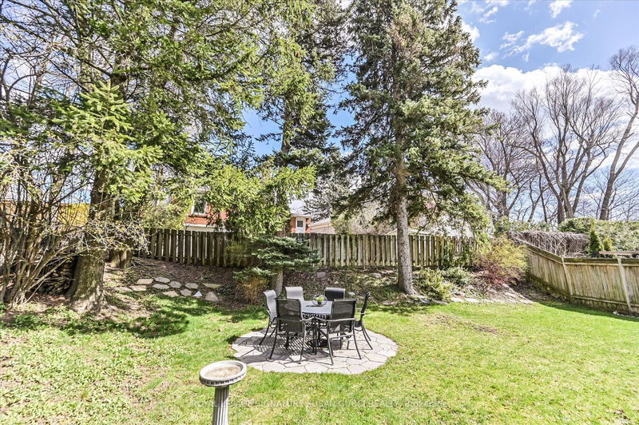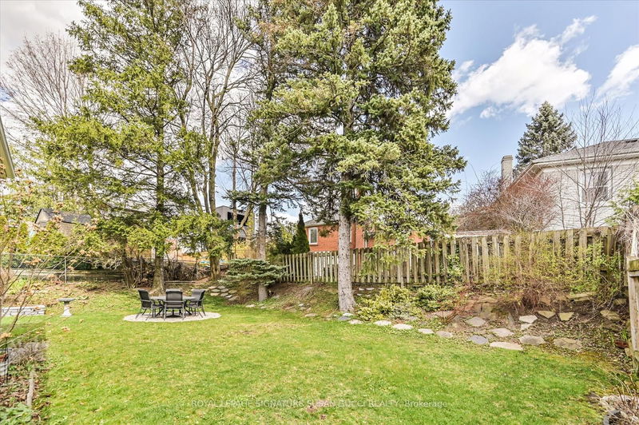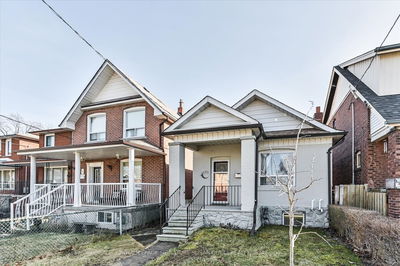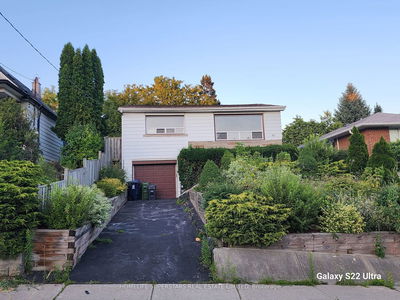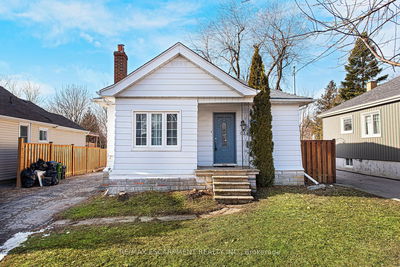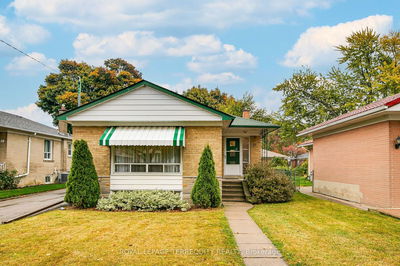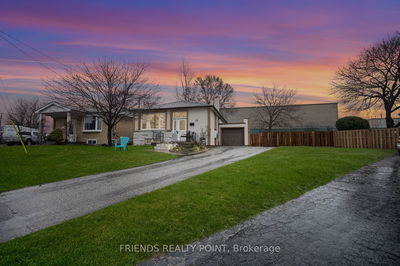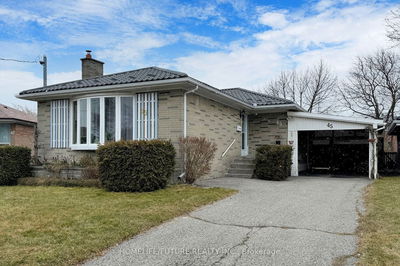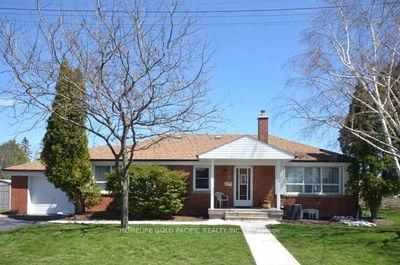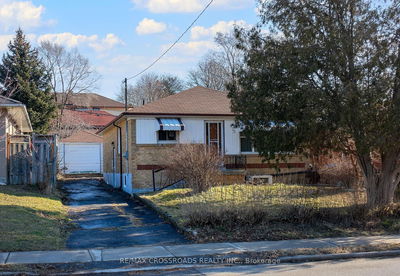Nestled on the quiet, coveted no-exit street of Notley Place, this charming residence offers a rare opportunity to reside in one of Woodbine-Gardens most desirable streets. Surrounded by lush ravine and steps away from the scenic trails of Taylor Creek Park, this home is a sanctuary for nature lovers and outdoor enthusiasts alike. A tranquil escape from the hustle and bustle of city life.This fully detached, all-brick bungalow presents a rare find in the neighbourhood, boasting 3 spacious bedrooms ideal for families or those seeking additional space for guests or home offices. Cherished by the same family who raised their children within its walls, this home exudes warmth and character, embodying years of love and memories. Elevated on the street, the home offers an expansive view through the large picture window, creating a sense of openness and tranquility. Indulge in modern comforts with a completely renovated kitchen, bathrooms, and a full basement renovation featuring spray foam insulation for optimal warmth and energy efficiency. Simply move in and enjoy the luxurious updates throughout. Embrace the charm and tranquility of Notley Place with this lovingly maintained bungalow. Whether you're seeking a peaceful retreat or a welcoming family home, 47 Notley offers the perfect blend of comfort, convenience, and natural beauty.
Property Features
- Date Listed: Tuesday, April 16, 2024
- City: Toronto
- Neighborhood: O'Connor-Parkview
- Major Intersection: St. Clair Ave E & O'connor Dr
- Full Address: 47 Notley Place, Toronto, M4B 2M7, Ontario, Canada
- Kitchen: Ceramic Floor, Window, Pass Through
- Living Room: Hardwood Floor, Window
- Listing Brokerage: Royal Lepage Signature Susan Gucci Realty - Disclaimer: The information contained in this listing has not been verified by Royal Lepage Signature Susan Gucci Realty and should be verified by the buyer.

