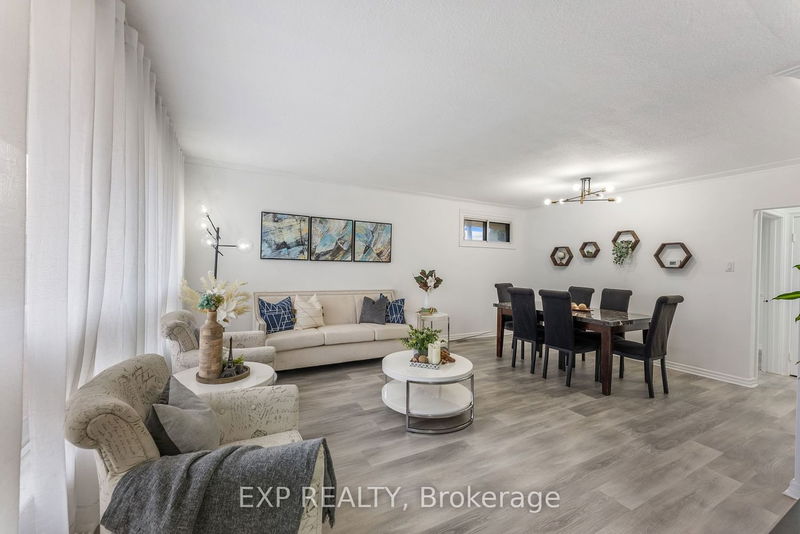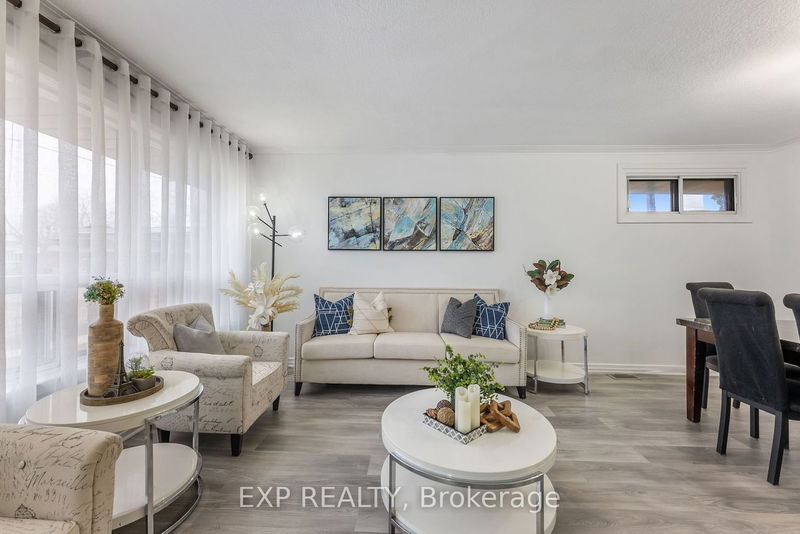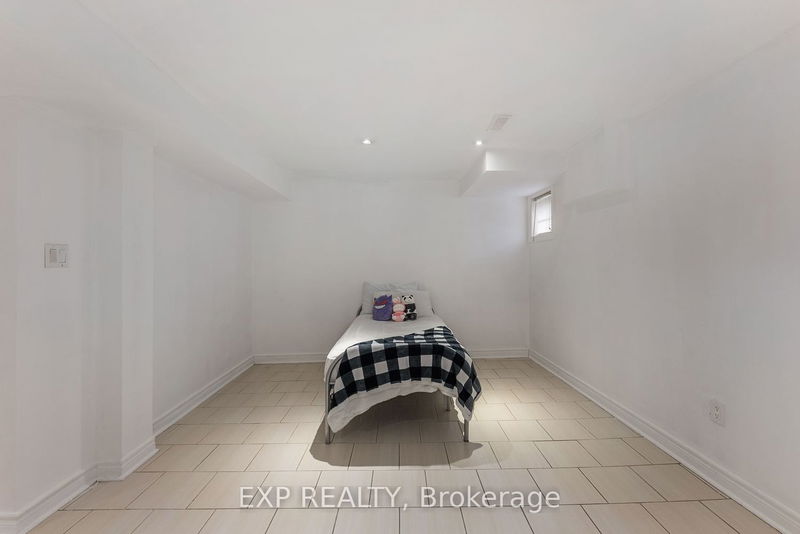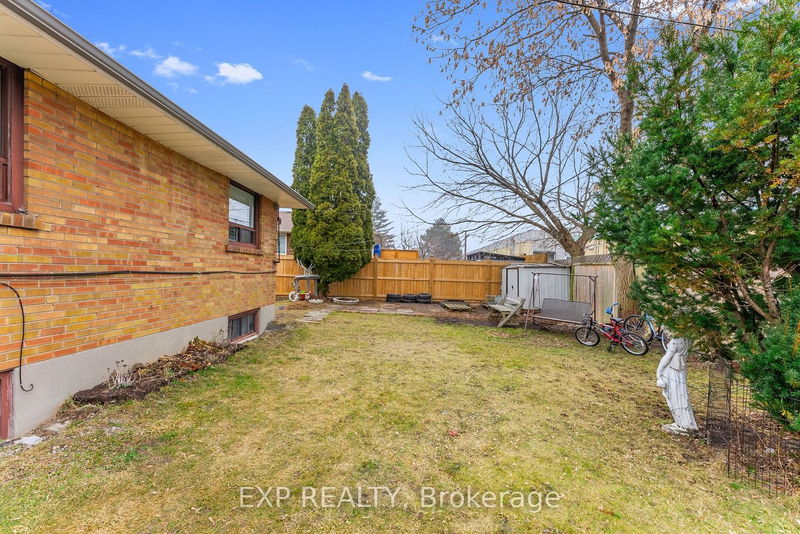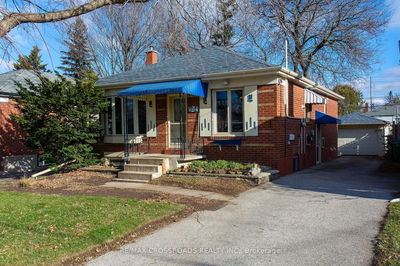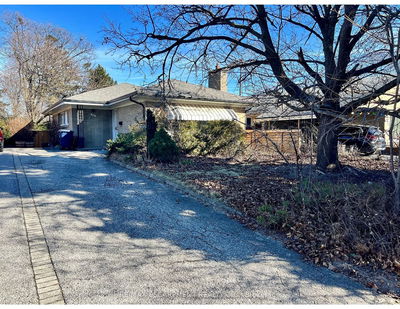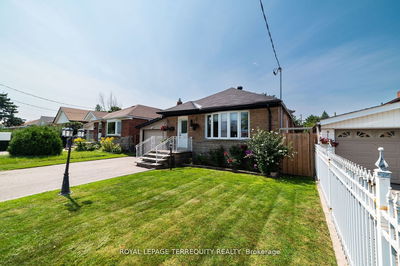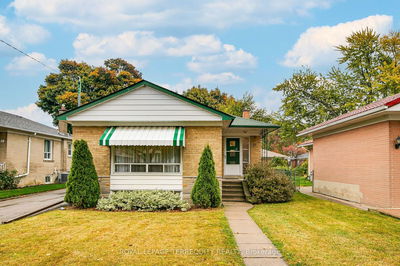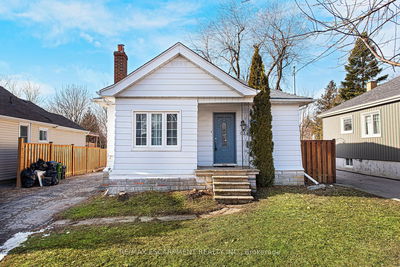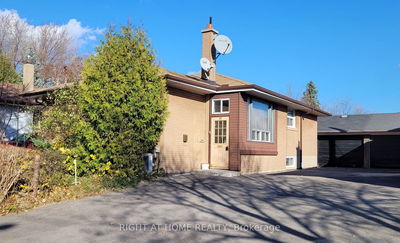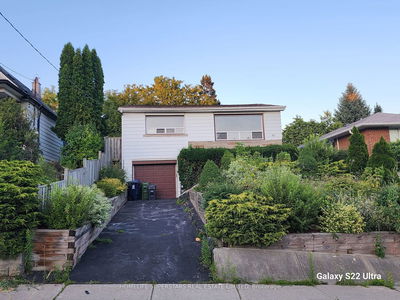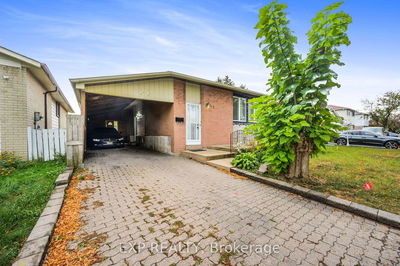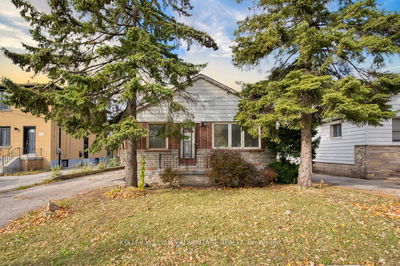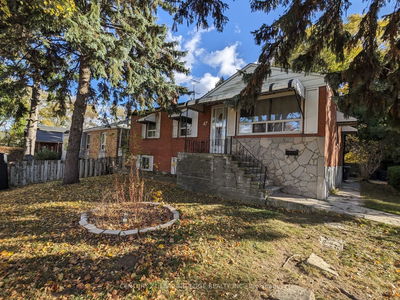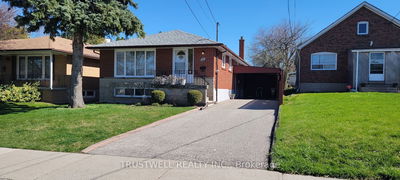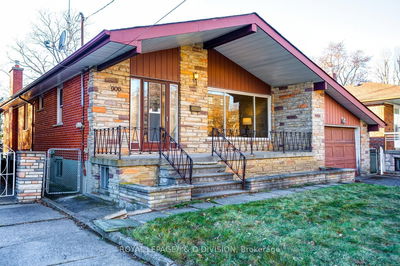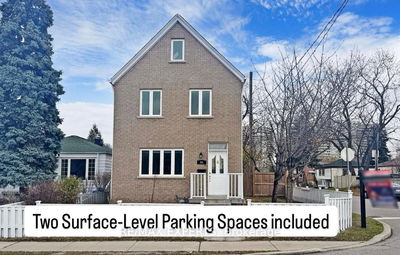Discover urban convenience with suburban tranquility in this charming detached bungalow. Nestled on a wide lot, enjoy direct access to Eastown Plaza, offering shops and dining just steps away. Inside this 3+2 bedroom bungalow is an open space living room, find a bright, open layout connecting living, dining and kitchen area. Large window occupies the space with natural light. Additional features include an attached garage, updated fixtures, renovated kitchen, clean kitchen appliances, updated flooring and a spacious backyard. Don't miss this opportunity for prime location living!
Property Features
- Date Listed: Monday, March 04, 2024
- Virtual Tour: View Virtual Tour for 52 Southampton Drive
- City: Toronto
- Neighborhood: Eglinton East
- Full Address: 52 Southampton Drive, Toronto, M1K 4V7, Ontario, Canada
- Living Room: Combined W/Dining, Laminate
- Kitchen: Eat-In Kitchen, Tile Floor
- Listing Brokerage: Exp Realty - Disclaimer: The information contained in this listing has not been verified by Exp Realty and should be verified by the buyer.






