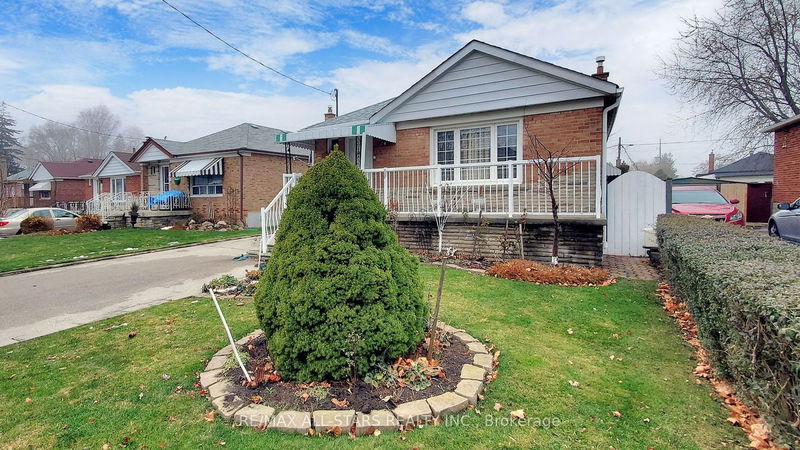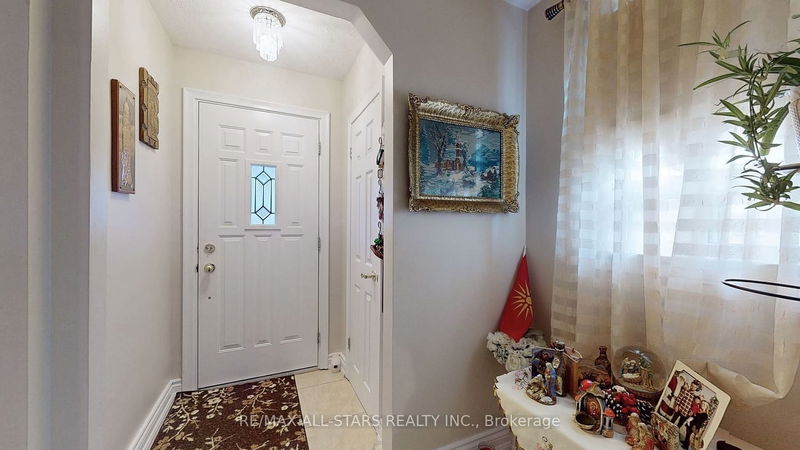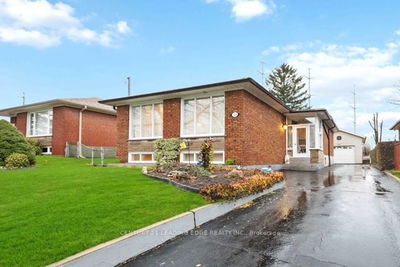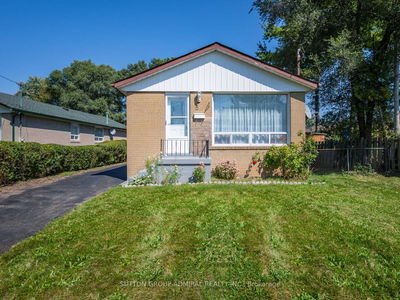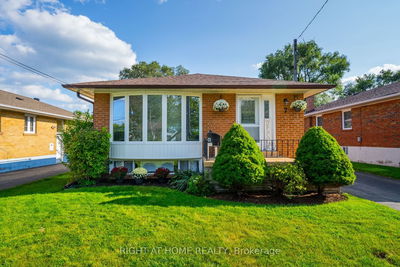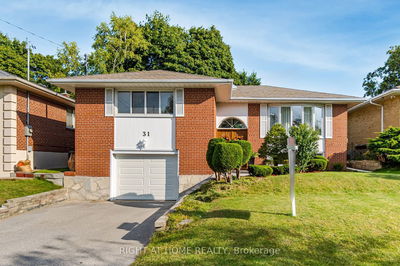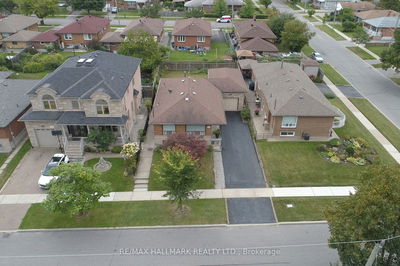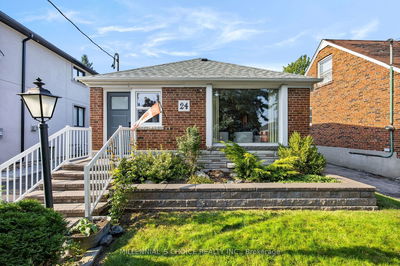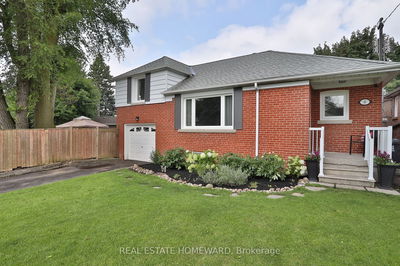Well Maintained Family Home. Hardwood Floors On Main Floor, Easy Newer Ceramic Tiles On Basement Floor. Windows Have Been Updated, Roof Downspout & Eaves Trough And Interior Doors Have Been Replaced, Main Floor Washroom Upgraded, Two Linen Closets, Oak Kitchen With Backsplash, Newer Metal Front & Side Door Entrance. Separate Side Entrance To Basement. Extended Veranda, Cold Room. Parking For 4 Cars + Garage., TTC Bus Stop In 2 Min. Easy Access To Hwy 401 Off Brimley Rd. Walk To Shopping. Very Convenient Location.
Property Features
- Date Listed: Saturday, December 09, 2023
- Virtual Tour: View Virtual Tour for 138 Chillery Avenue
- City: Toronto
- Neighborhood: Eglinton East
- Major Intersection: Brimley Rd/ Chillery Ave
- Living Room: Hardwood Floor, Combined W/Dining, Picture Window
- Kitchen: Ceramic Floor, Eat-In Kitchen, Window
- Living Room: Ceramic Floor, Combined W/Dining, Window
- Kitchen: Ceramic Floor, Eat-In Kitchen
- Listing Brokerage: Re/Max All-Stars Realty Inc. - Disclaimer: The information contained in this listing has not been verified by Re/Max All-Stars Realty Inc. and should be verified by the buyer.


