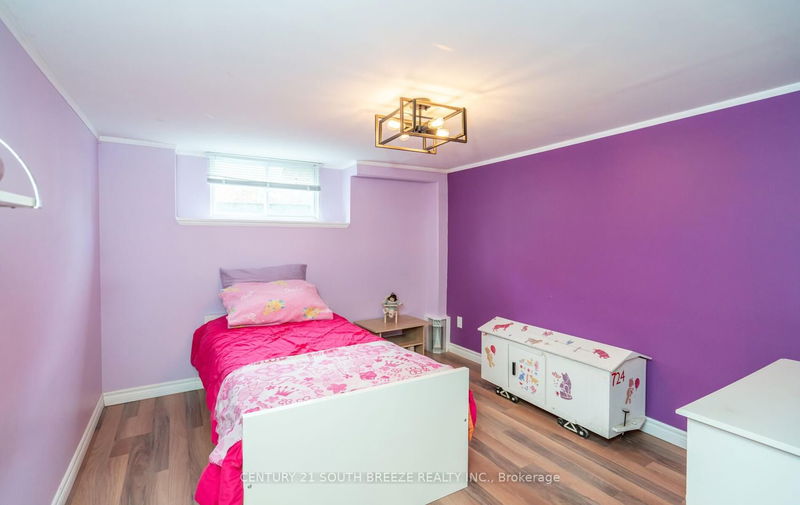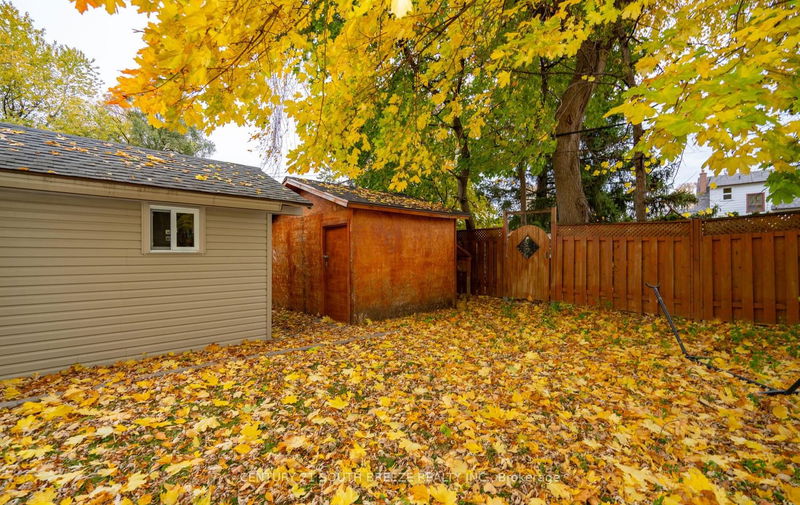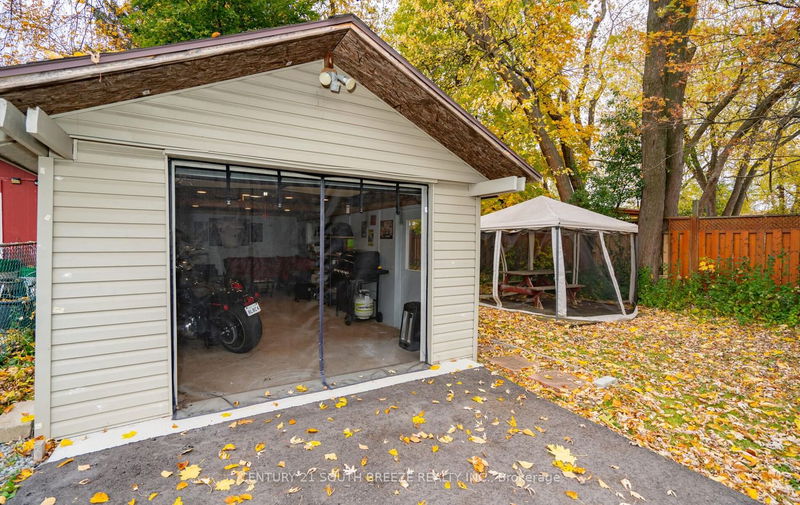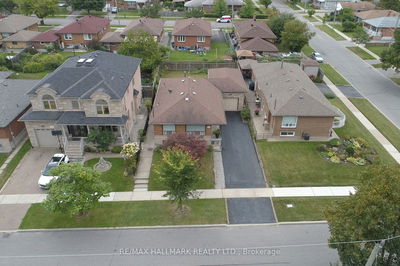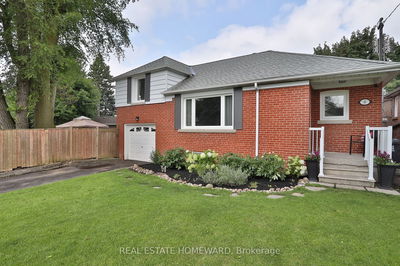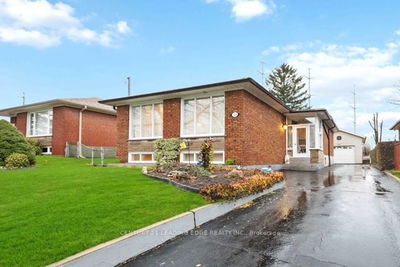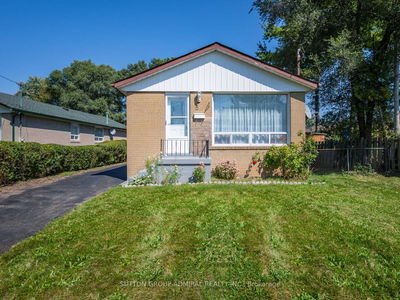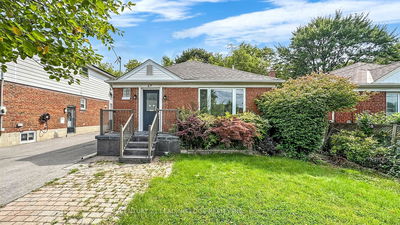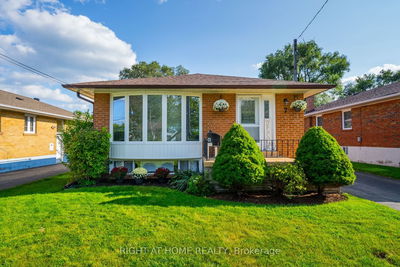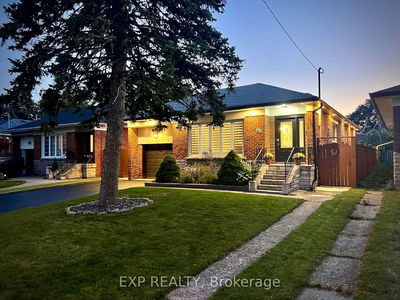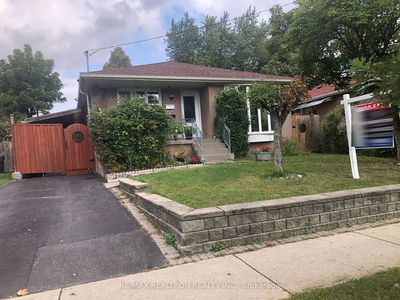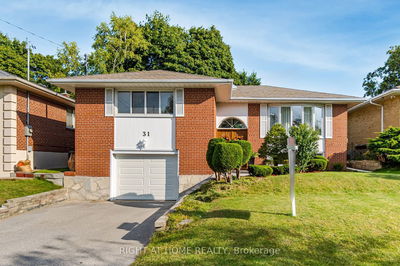Look no further than this 5 bdrms bungalow with plenty of parking space to accommodate your family. One bdrm can easily be converted to an upper level laundry as rough-in is in place. The kitchen boasts a large window overlooking the eating area. Fam rm is spacious with a grand front window for lots of natural sun light. A very deep private yard with mature trees will host your get togethers and a shed to store your outdoor furniture and such, will leave your new insulated garage/man cave uncluttered with easy side door access. Front porch has new railings and gutters with leaf guards have been installed. All new interior doors. Private side door entrance leads directly to your basement which has 2 good size bdrms, a 3 piece bthrm, laundry rm, fam rm and a workshop with workbenches. All with oversized windows. Centrally located to schools, shops, grocery stores, hospitals, parks, recreation centre, medical facilities, transit systems, place of worship, etc. NO SURVEY AVAILABLE.
Property Features
- Date Listed: Sunday, November 26, 2023
- Virtual Tour: View Virtual Tour for 511 Kennedy Road
- City: Toronto
- Neighborhood: Kennedy Park
- Full Address: 511 Kennedy Road, Toronto, M1K 2B1, Ontario, Canada
- Living Room: Hardwood Floor, Crown Moulding, Picture Window
- Kitchen: Eat-In Kitchen, Large Window, Stainless Steel Appl
- Listing Brokerage: Century 21 South Breeze Realty Inc. - Disclaimer: The information contained in this listing has not been verified by Century 21 South Breeze Realty Inc. and should be verified by the buyer.
























