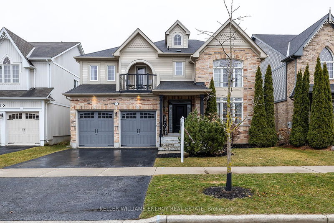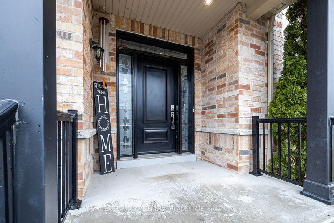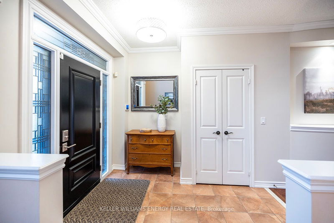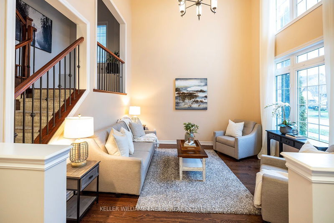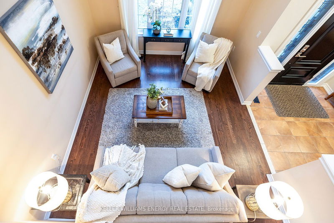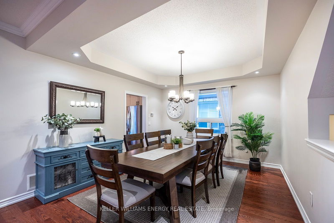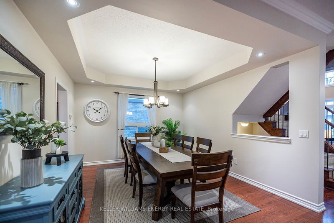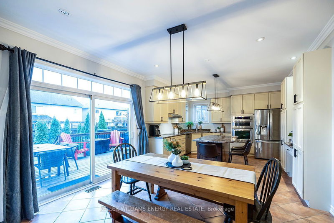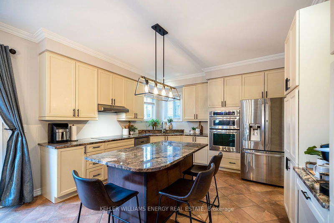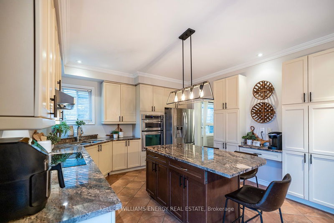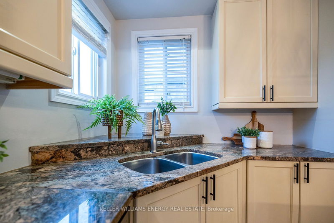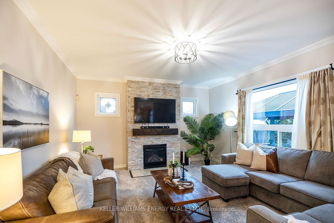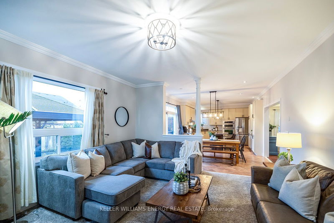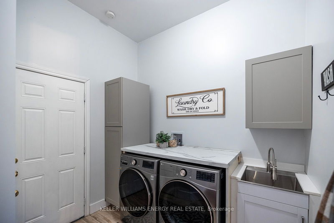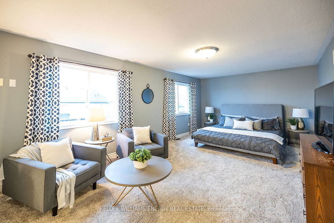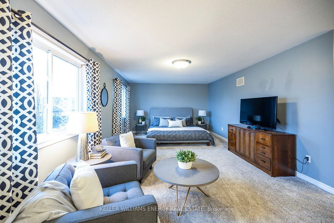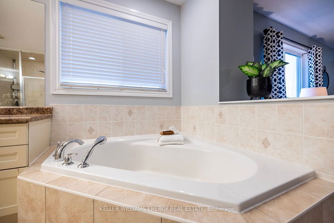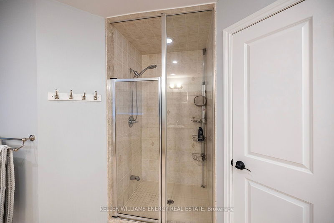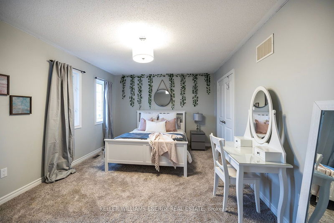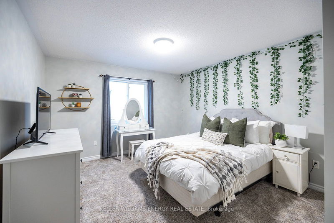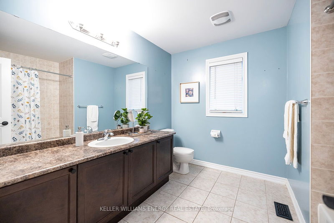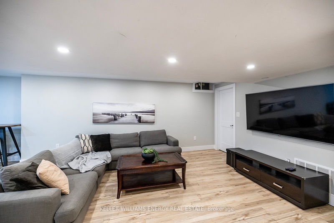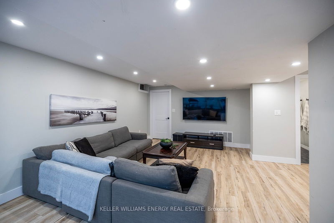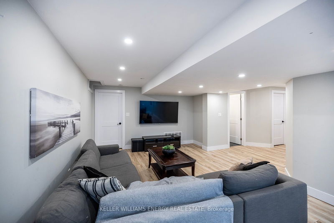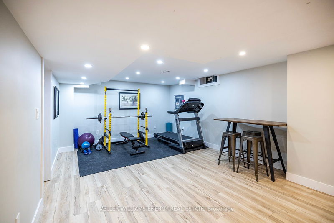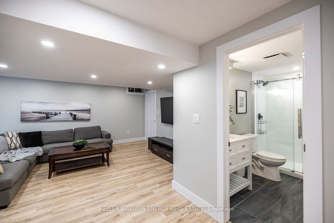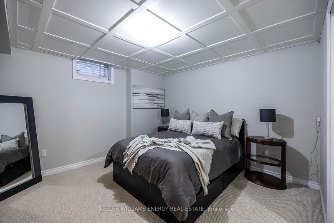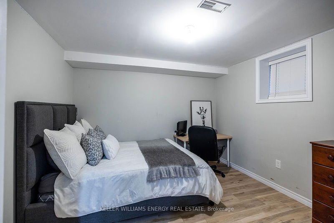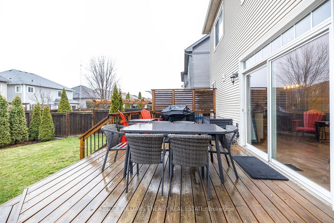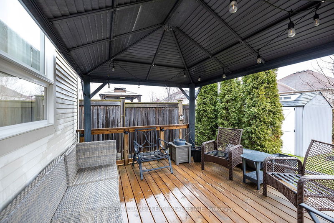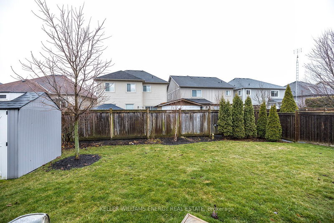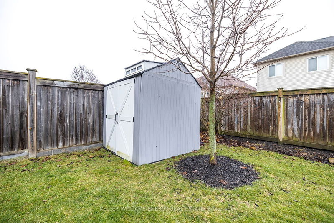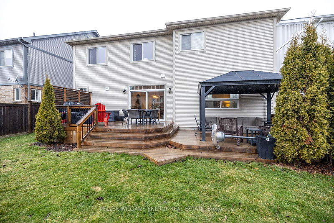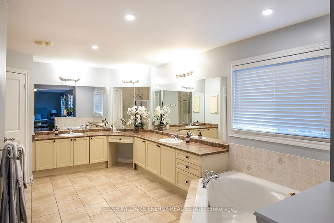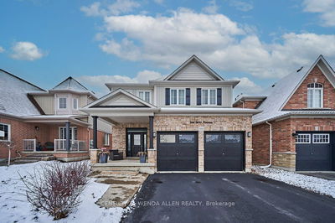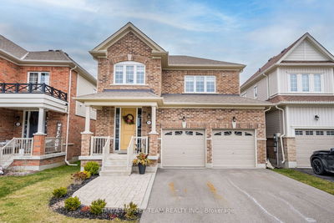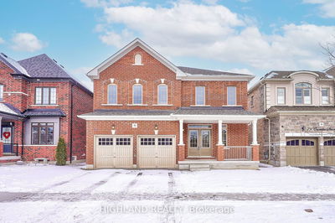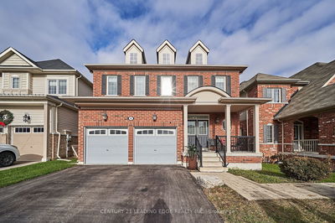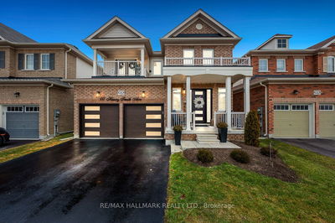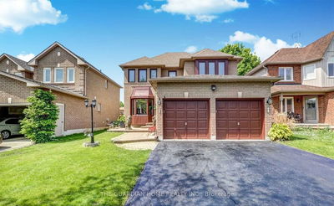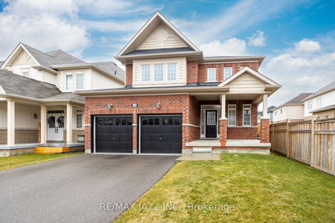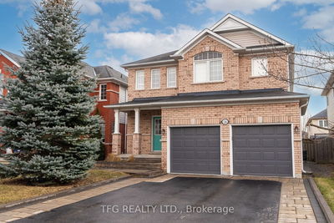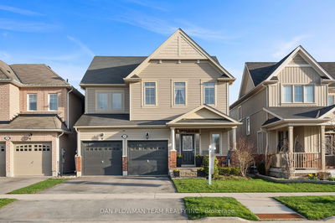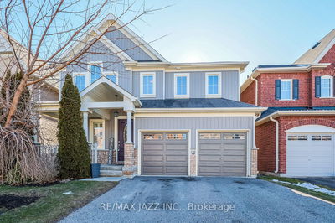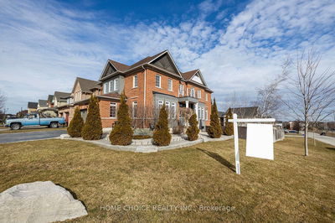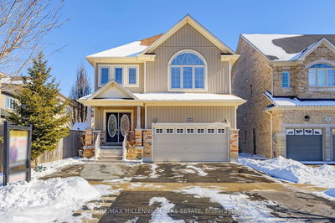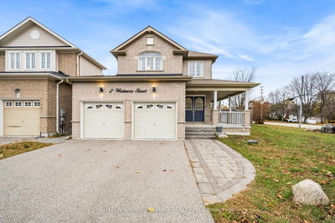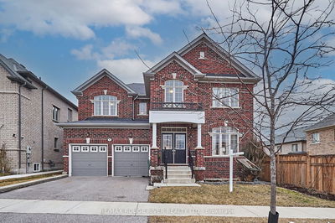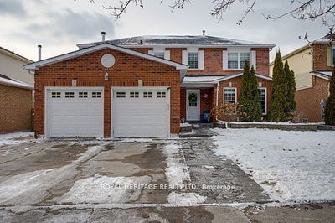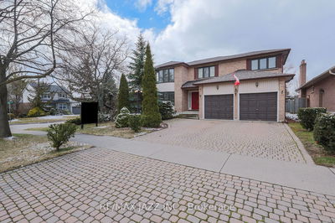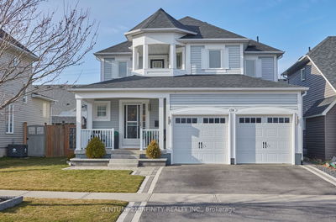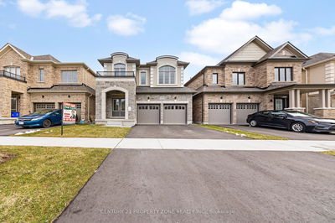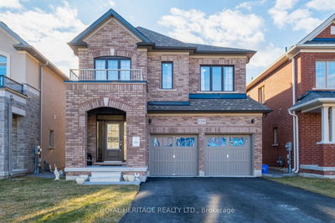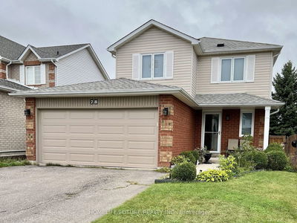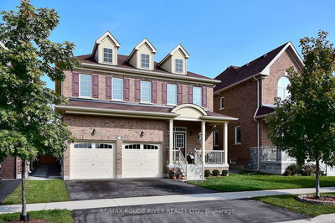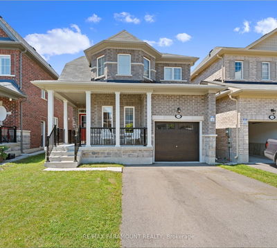Step into luxury living at its finest with this magnificent executive home. A grand entrance welcomes you into the formal living room,featuring high ceilings creating an inviting atmosphere for entertaining guests. The heart of the home lies in the spacious kitchen featuring a center islandand sleek stainless steel appliances, seamlessly blending with the breakfast area illuminated by oversized sliding doors that lead to the fenced-in yard.Entertain guests in style in the formal dining room, adorned with a coffered ceiling, or cozy up in the inviting family room with its gas fireplace, providingthe perfect space to spend time with loved ones. The main floor office offers ample room for productivity and creativity. Upstairs, retreat to the luxurious primary suite offering his and hers walk-in closets and expansive 5-piece ensuite complete with a soaker tub and separate shower. The second bedroom boasts a double closet and walk-out to the balcony, while the third and fourth bedrooms provide ample space for rest and relaxation. Venture downstairs to the finished basement, where you'll discover a generously sized rec room, perfect for hosting movie nights or game days, as well as two additional bedrooms and a 4 piece bathroom. Located within a desirable family-friendly neighborhood, conveniently close to all essential amenities, this home presents an exceptional blend of impeccable design and generous living spaces. Seize the opportunity to make this residence your ultimate dream home!
Property Features
- Date Listed: Tuesday, April 16, 2024
- Virtual Tour: View Virtual Tour for 11 Brough Court
- City: Clarington
- Neighborhood: Bowmanville
- Major Intersection: Liberty St N & Bons Ave
- Full Address: 11 Brough Court, Clarington, L1C 0B7, Ontario, Canada
- Living Room: Hardwood Floor, Formal Rm, Window Flr To Ceil
- Kitchen: Tile Floor, Stainless Steel Appl, Centre Island
- Family Room: Broadloom, Gas Fireplace, O/Looks Backyard
- Listing Brokerage: Keller Williams Energy Real Estate - Disclaimer: The information contained in this listing has not been verified by Keller Williams Energy Real Estate and should be verified by the buyer.

