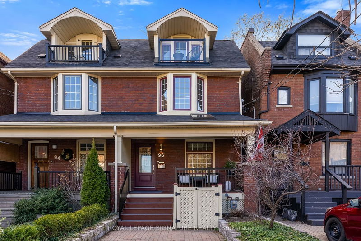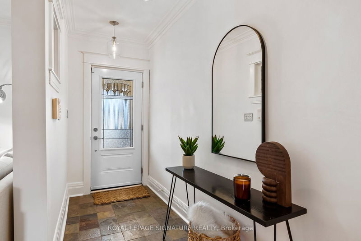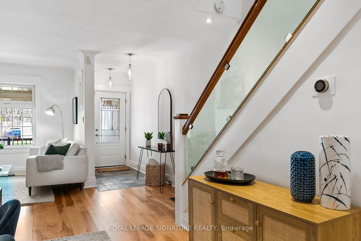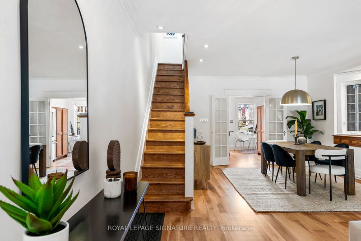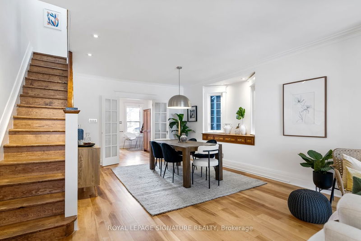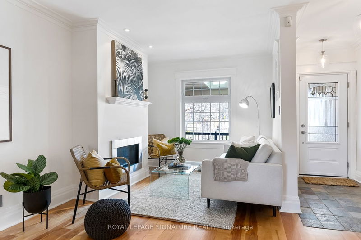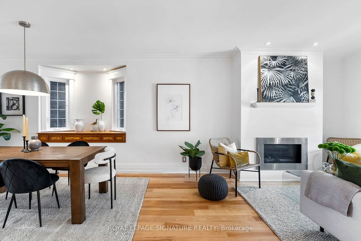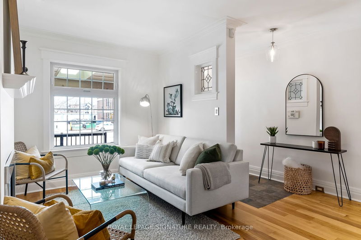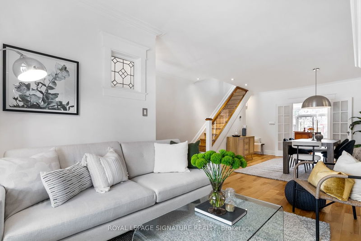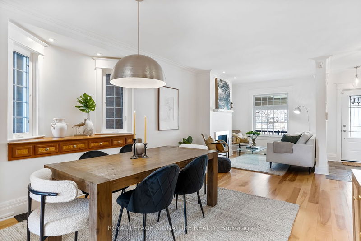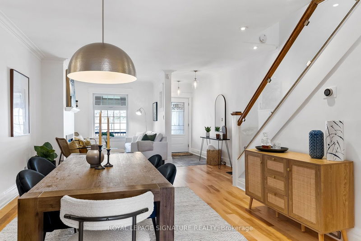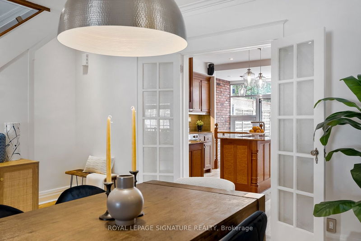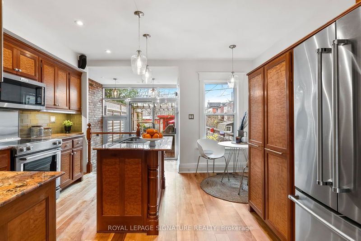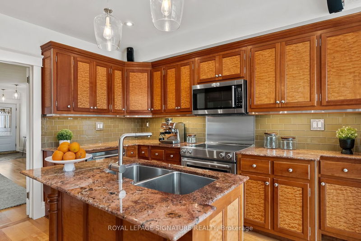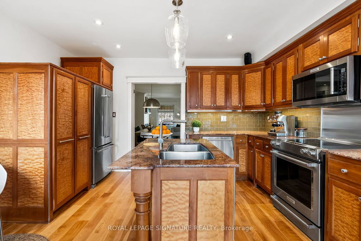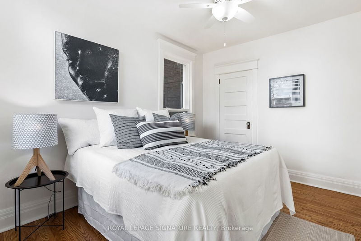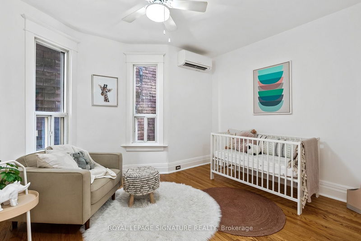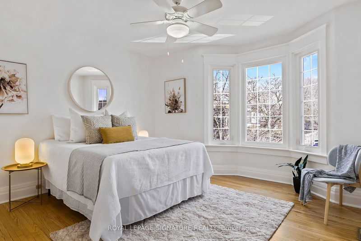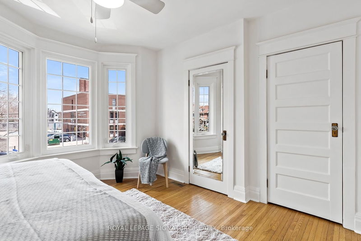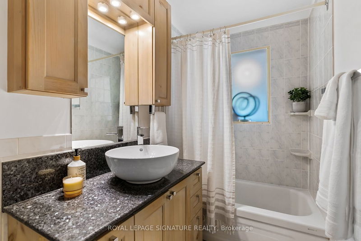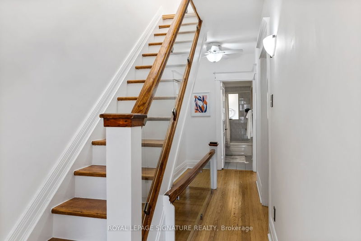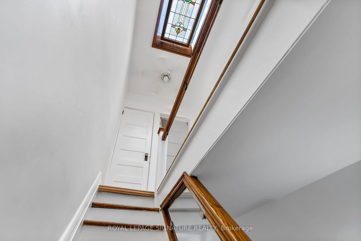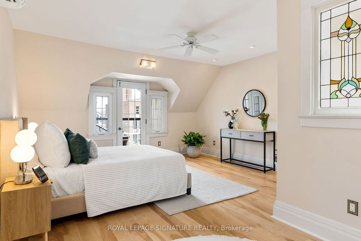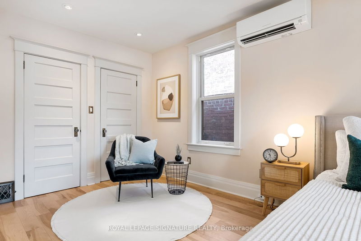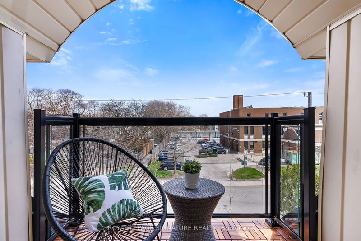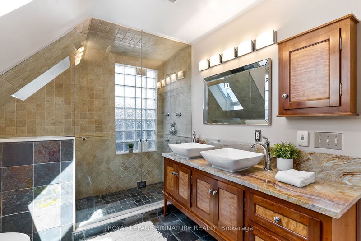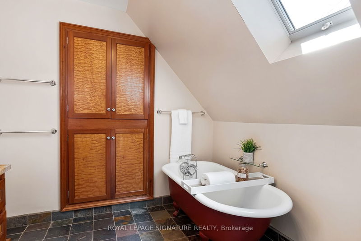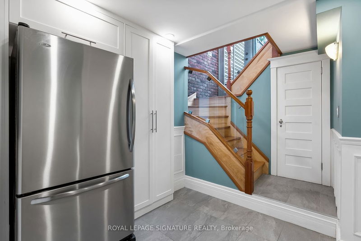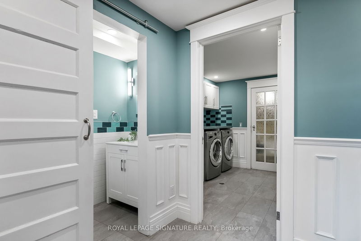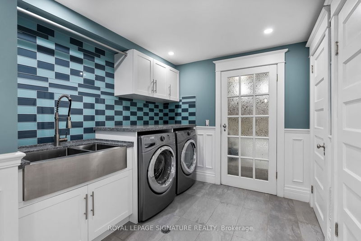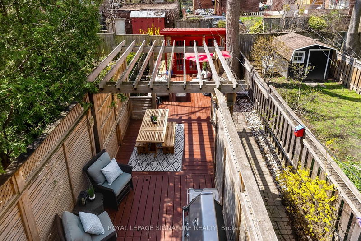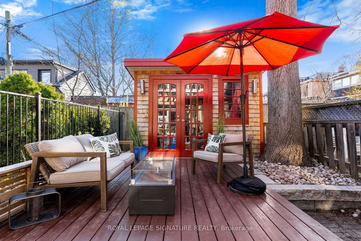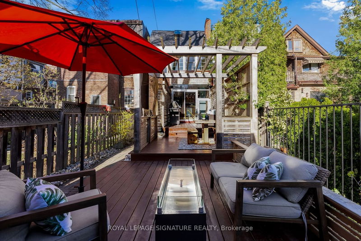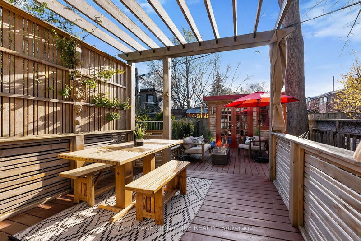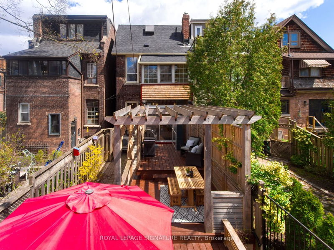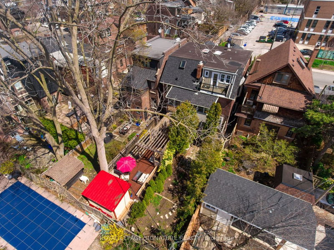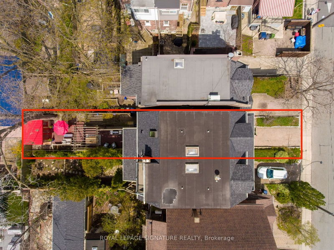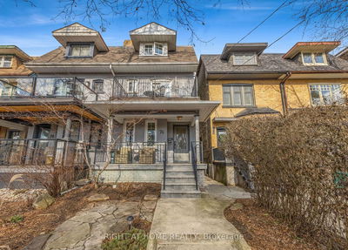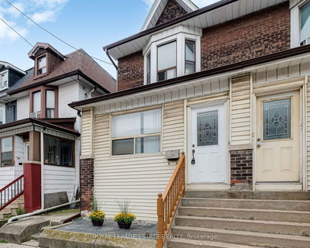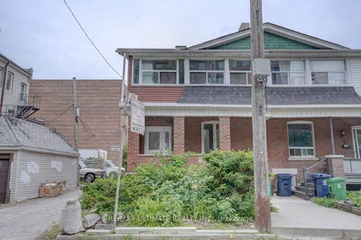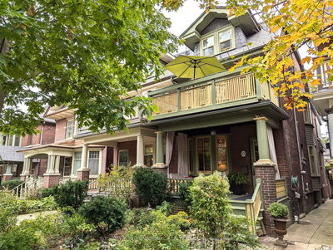Step into this meticulously maintained Playter Estates home, cherished by the same loving family for the past 34 years. Now it's your chance to write the next chapter & make unforgettable memories. Enter into this stunning home that offers a harmonious blend of space & functionality. The main floor is the hub of the home, spacious & light filled. The custom kitchen is perfect for entertaining w/ a convenient walkout to a breathtaking backyard oasis. The second floor is all about relaxation. Discover 3 spacious bedrooms w/ an additional office space that overlooks the backyard. The 3rd floor is your retreat. Escape to the luxurious primary suite, ft. a spa-like bathroom complete w/ heated floors for added comfort & indulgence. The basement offers a versatile space, including a finished area w/ a bathroom ft. heated floors, as well as a large unfinished area awaiting your personal touch - ideal for a family room, additional bedroom, nanny suite, or workshop.
Property Features
- Date Listed: Wednesday, April 17, 2024
- Virtual Tour: View Virtual Tour for 96 Jackman Avenue
- City: Toronto
- Neighborhood: Playter Estates-Danforth
- Full Address: 96 Jackman Avenue, Toronto, M4K 2X7, Ontario, Canada
- Living Room: Combined W/Dining, Hardwood Floor, Gas Fireplace
- Kitchen: Hardwood Floor, Stainless Steel Appl, Eat-In Kitchen
- Listing Brokerage: Royal Lepage Signature Realty - Disclaimer: The information contained in this listing has not been verified by Royal Lepage Signature Realty and should be verified by the buyer.

