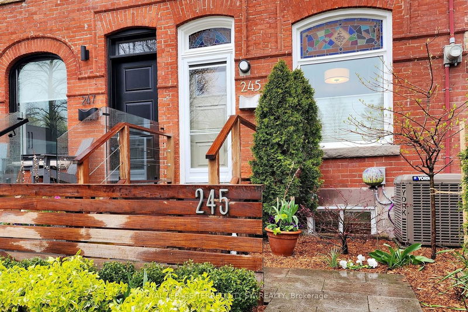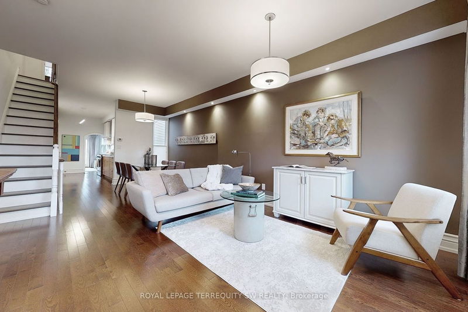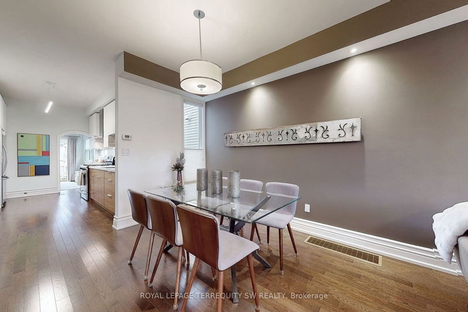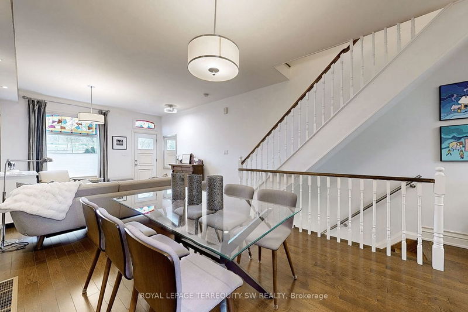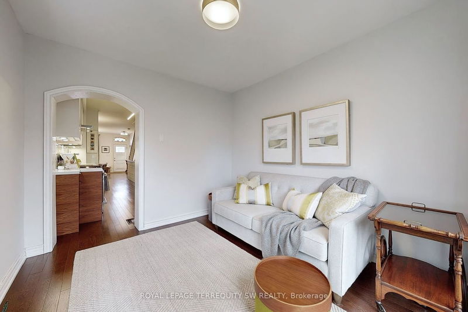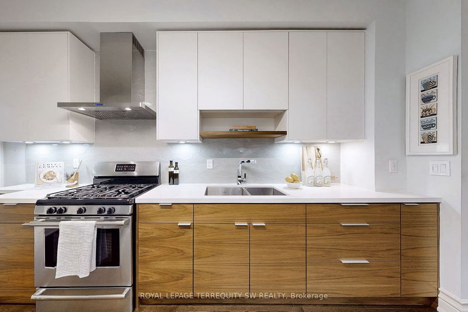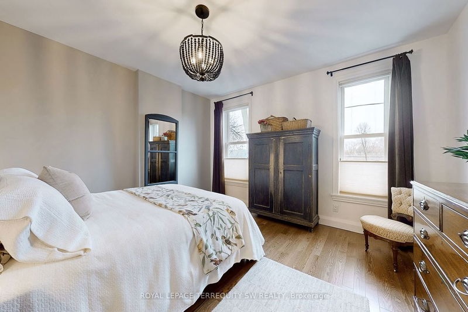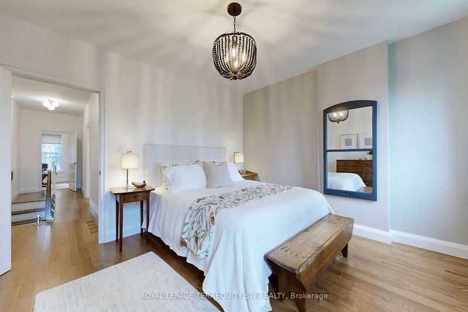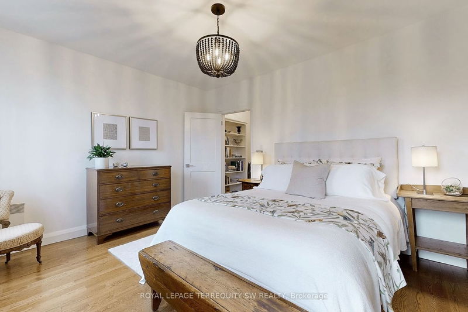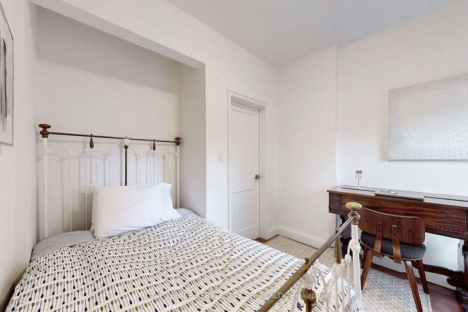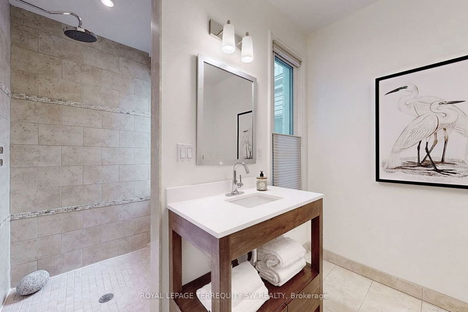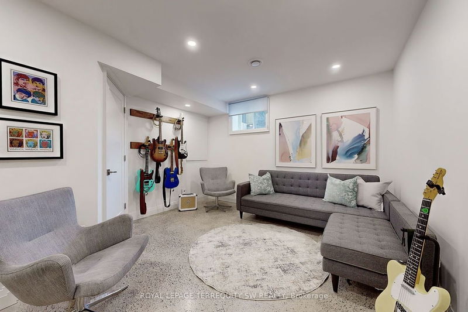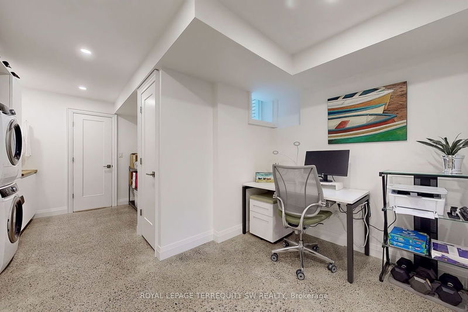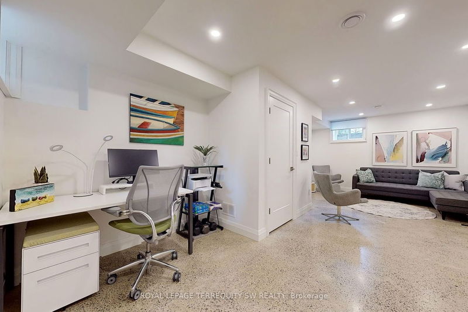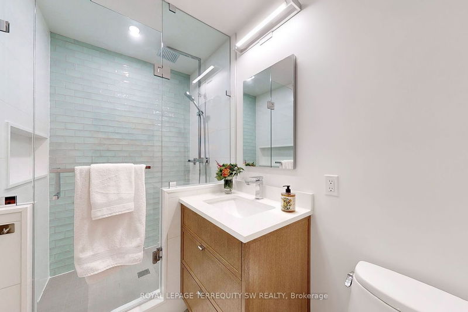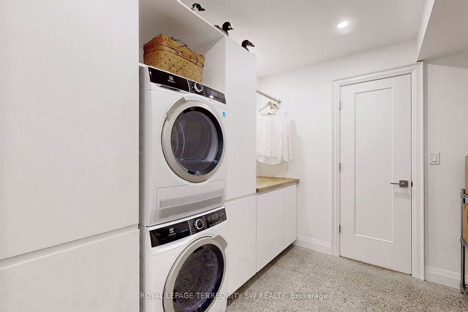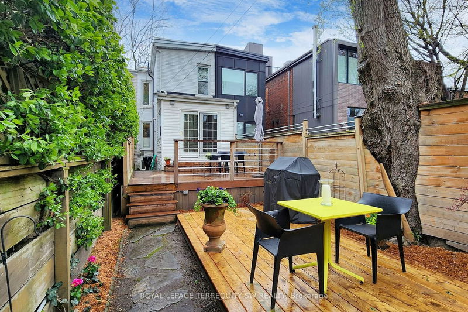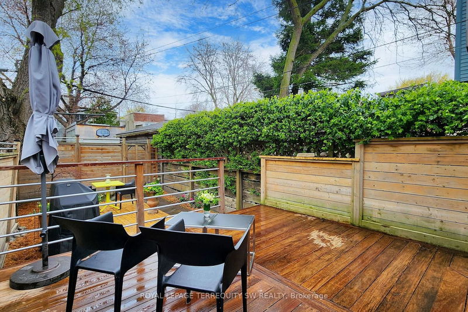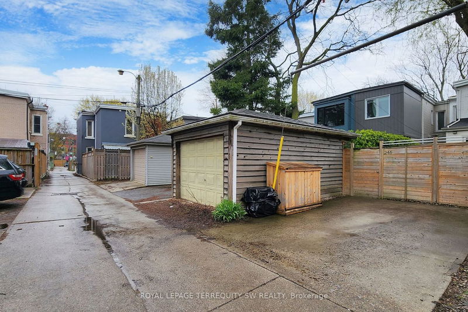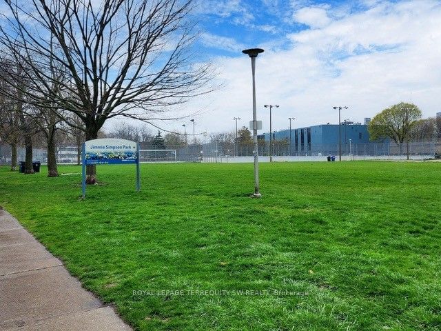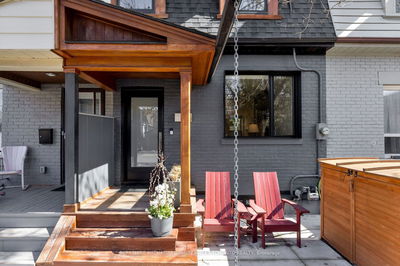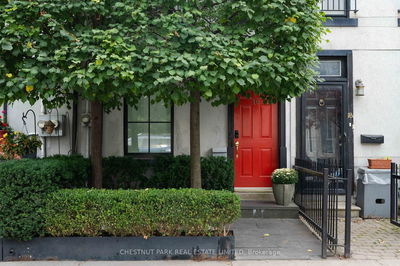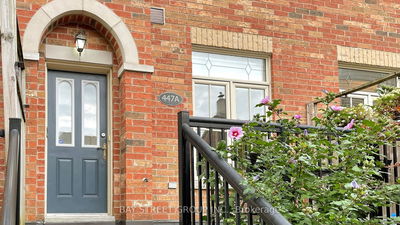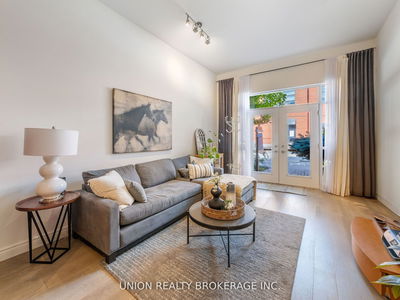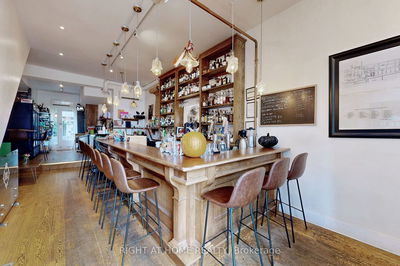Enchantment Awaits In This Lovingly Updated And Renovated Victorian Row Home In The Heart Of Leslieville! Light Cascades Through The Open Concept Interior, With High Ceilings And Large Windows Overlooking The Landscaped Front Yard And Facing Jimmie Simpson Park. The Family Room Features A Walk-Out To A Spacious Deck Under A Mature Treed Canopy With Rear Laneway Private Parking. Chefs Will Appreciate The Sleek Modern Kitchen Design With Ample Cabinetry, Quartz Counters, Stainless Steel Appliances And Gas Cooking Range. The Superb Second Floor Features A Large Primary Bedroom, Spa-Like Bathroom With Separate Rainfall Shower And Soaker Tub, And An Oh-So Rare Walk-In Closet! The Foundation Has Been Completely Underpinned, And The Spacious Finished Lower Level Offers Polished Concrete Floors, High Ceilings, A Full Laundry Area, And A Modern 3-Piece Bathroom. Ask For Full List Of Inclusions Too Many To List Here. *Pre-Listing Inspection Avail* Buy With Confidence! See It Today!
Property Features
- Date Listed: Tuesday, April 30, 2024
- City: Toronto
- Neighborhood: South Riverdale
- Major Intersection: N Of Queen Street / Logan
- Living Room: Hardwood Floor, Combined W/Dining, Window
- Kitchen: Hardwood Floor, Renovated, Stainless Steel Appl
- Family Room: Hardwood Floor, W/O To Deck, Window
- Listing Brokerage: Royal Lepage Terrequity Sw Realty - Disclaimer: The information contained in this listing has not been verified by Royal Lepage Terrequity Sw Realty and should be verified by the buyer.

