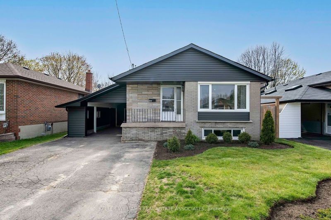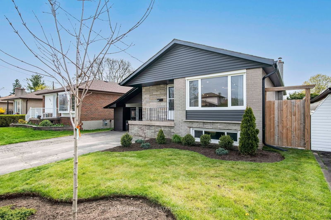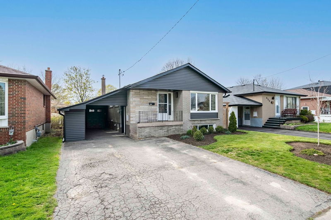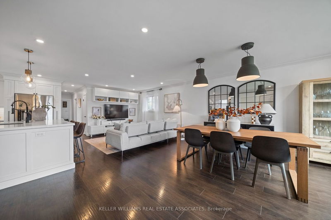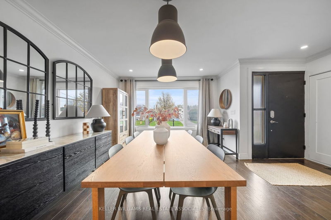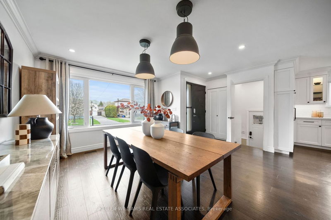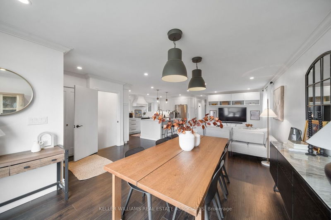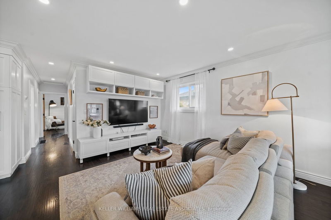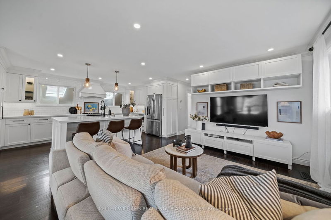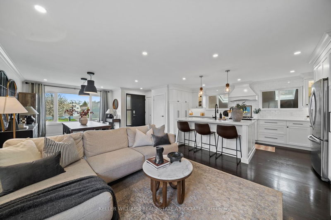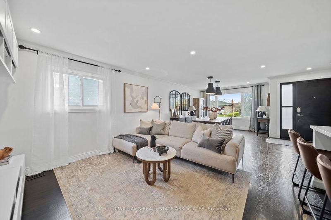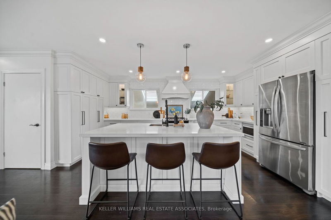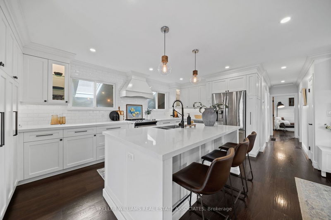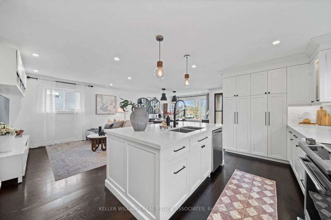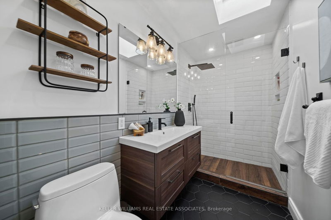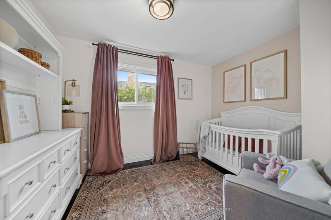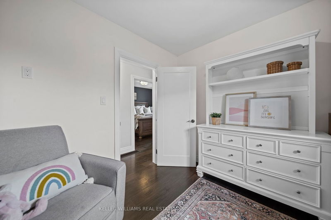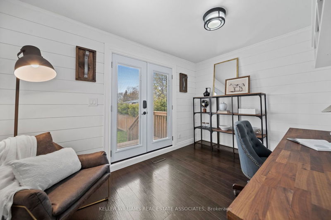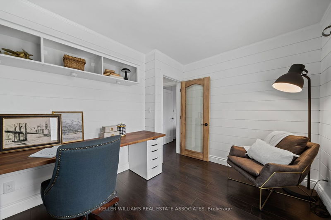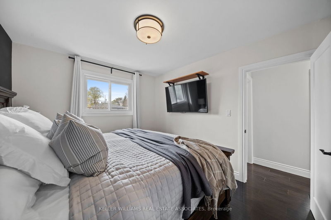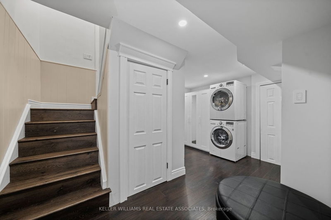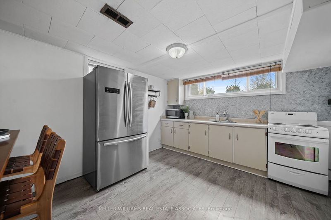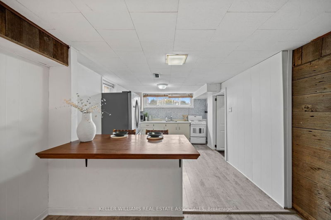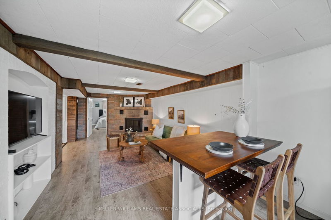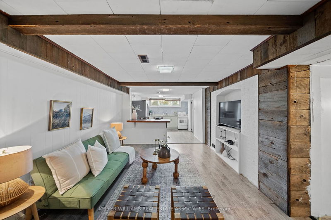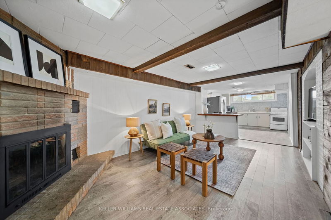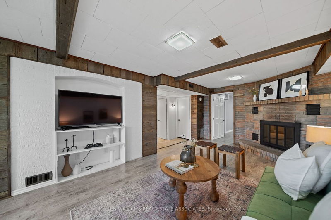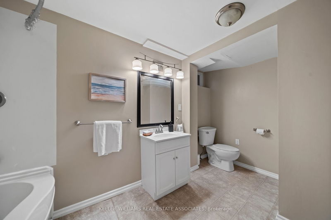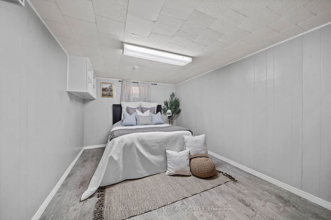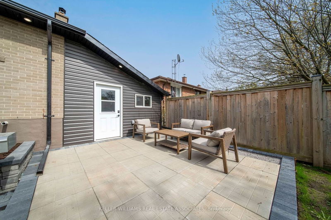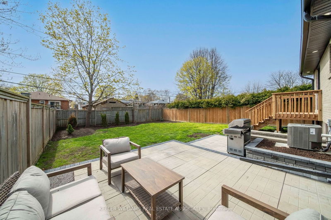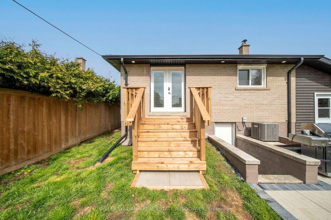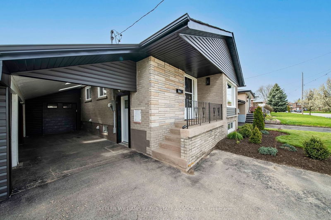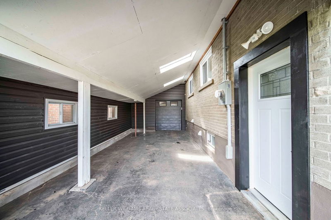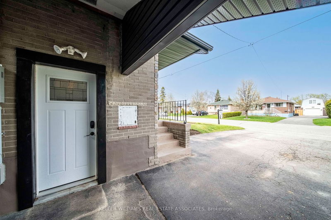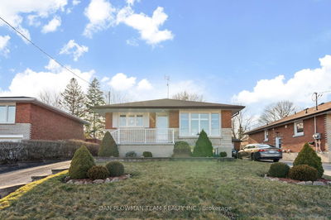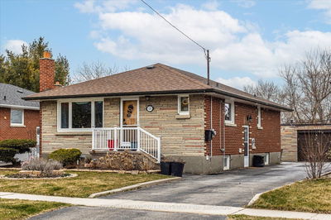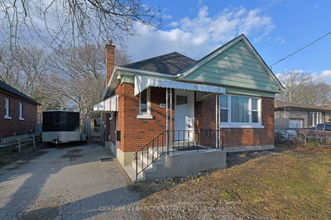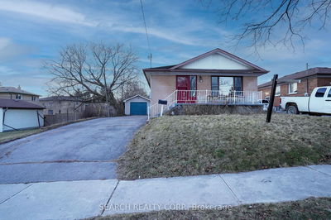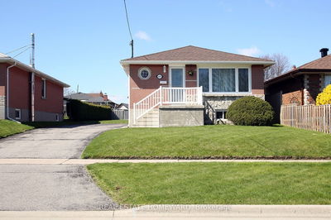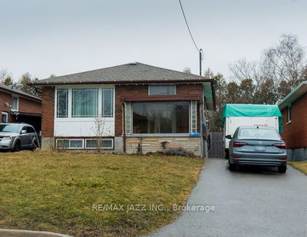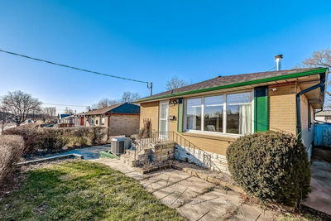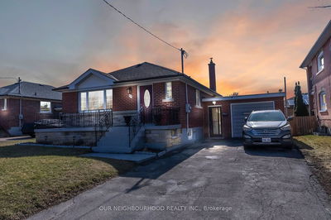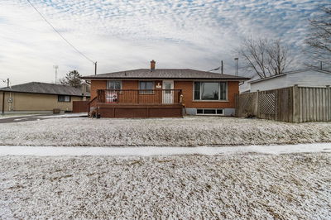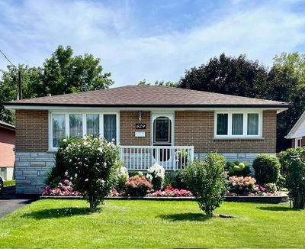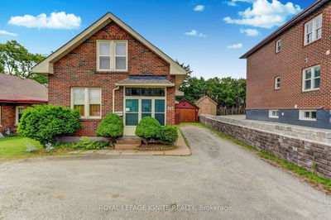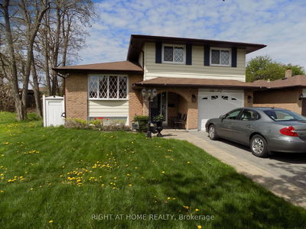Welcome to this beautifully renovated Bungalow in Oshawa. The main floor features an open-concept layout, combining the living room, dining area, and kitchen, creating the perfect space for entertaining. The brand-new kitchen is equipped with quartz countertops, stainless steel appliances, plenty of storage space and a massive island. Your main floor features 3 bedrooms and 1 luxurious bathroom. The primary bedroom boasts new custom built-in closets with interior lighting and in the third bedroom, you'll find new patio doors that walk out to your beautiful backyard. Sitting on a 42 x 121 ft lot, the backyard features a brand-new deck and patio. With access to the backyard, you'll find a new attached garage, garage door and opener, with electrical outlets and lighting (2023). Your finished basement is complete with a kitchen, living room, bedroom, a 4-piece bathroom, and two separate entrances for added convenience or potential income opportunities. Whether you envision a cozy retreat, home office, or additional living space, the possibilities are endless. Located just north of the 401, this home is steps to the Oshawa Centre, Durham transit, schools, and amenities! See the Feature Sheet for more Upgrades!!
Property Features
- Date Listed: Wednesday, May 01, 2024
- Virtual Tour: View Virtual Tour for 656 Perry Crescent
- City: Oshawa
- Neighborhood: Vanier
- Major Intersection: Stevenson/ Gibb
- Full Address: 656 Perry Crescent, Oshawa, L1J 2E3, Ontario, Canada
- Kitchen: Stainless Steel Appl, Quartz Counter, Centre Island
- Living Room: Pot Lights, Laminate, Large Window
- Kitchen: Laminate, B/I Appliances
- Listing Brokerage: Keller Williams Real Estate Associates - Disclaimer: The information contained in this listing has not been verified by Keller Williams Real Estate Associates and should be verified by the buyer.

