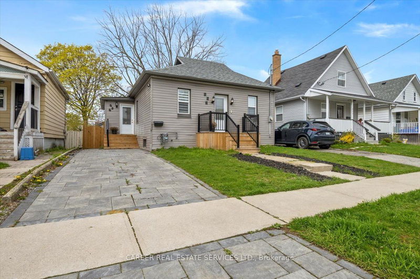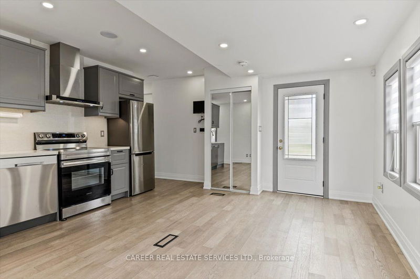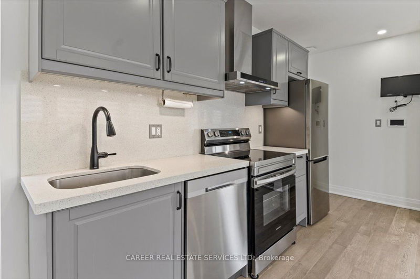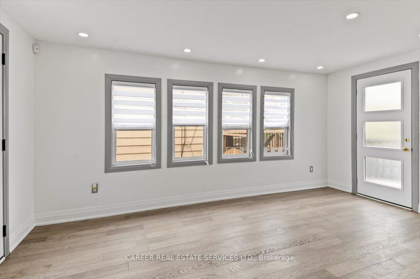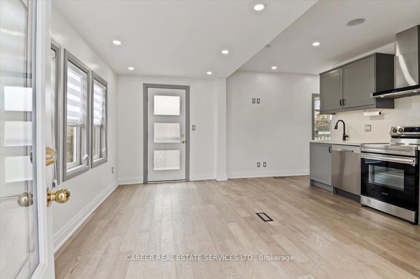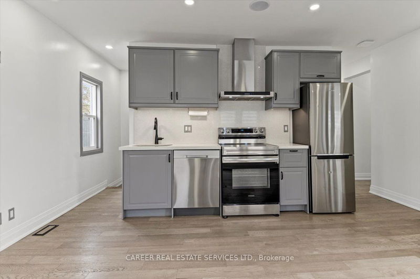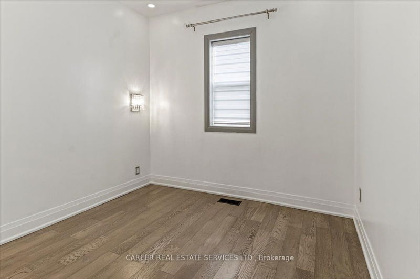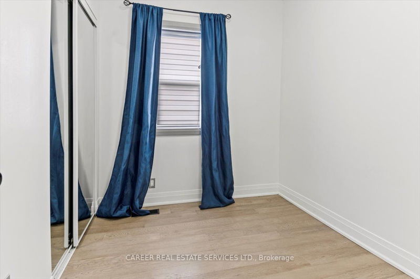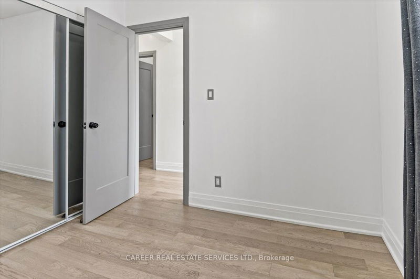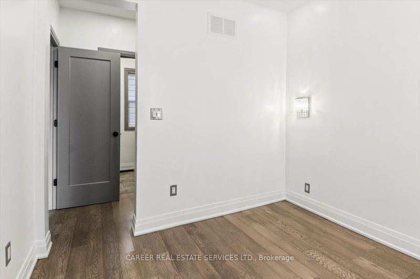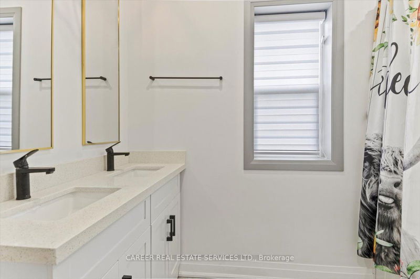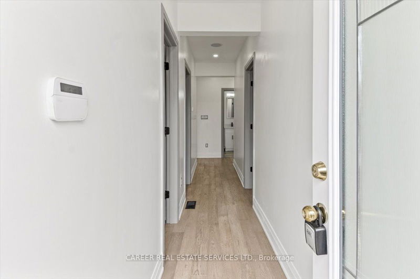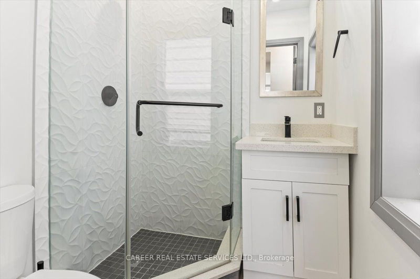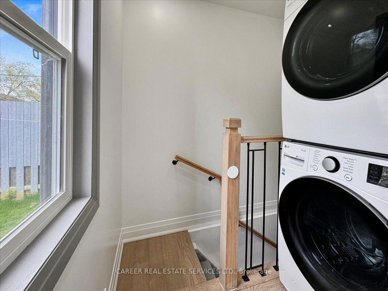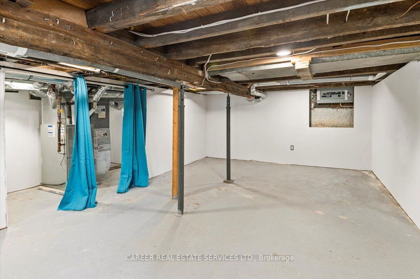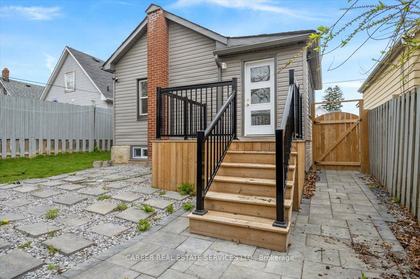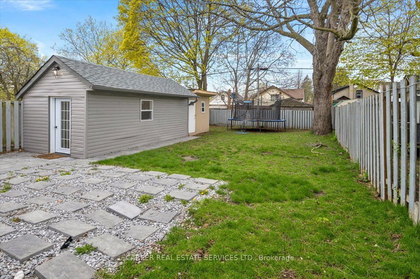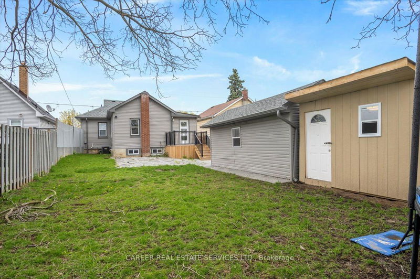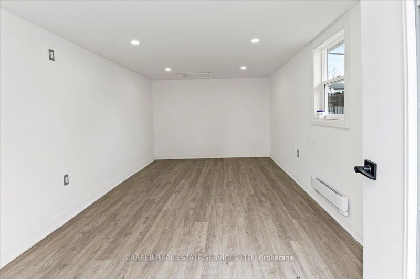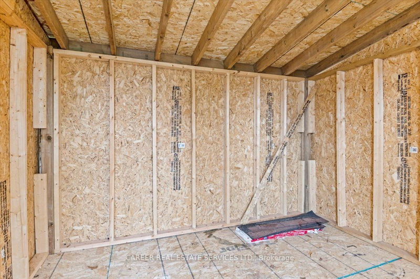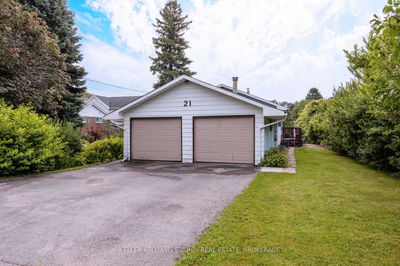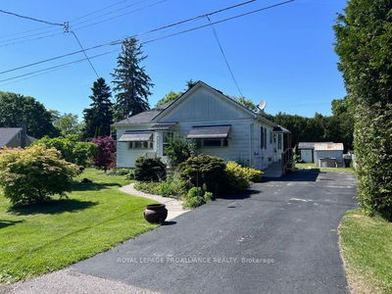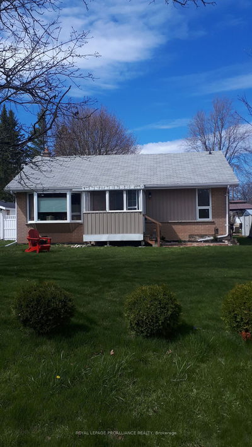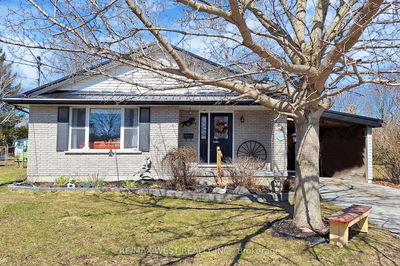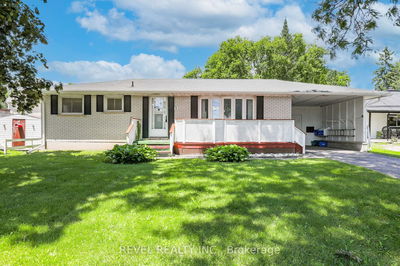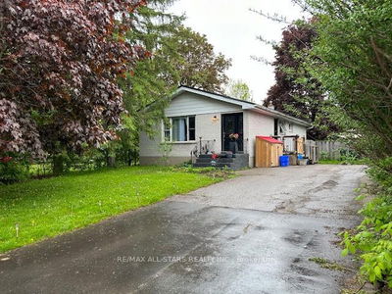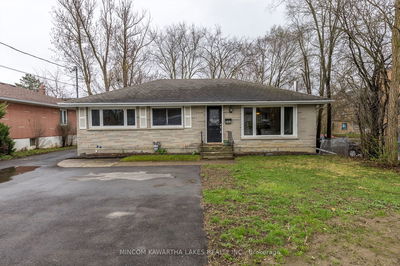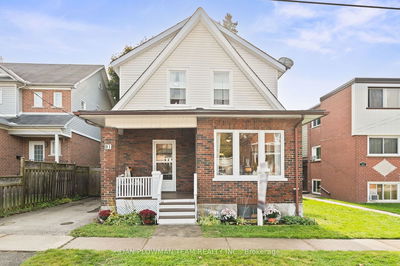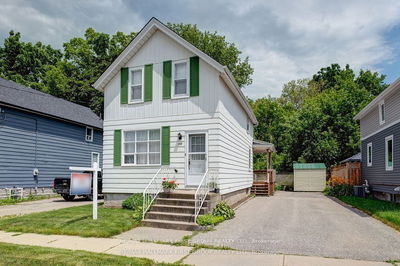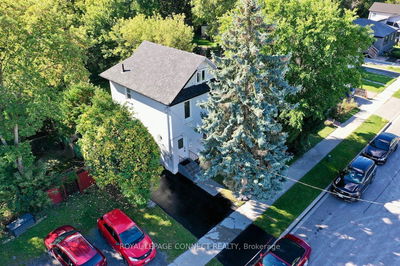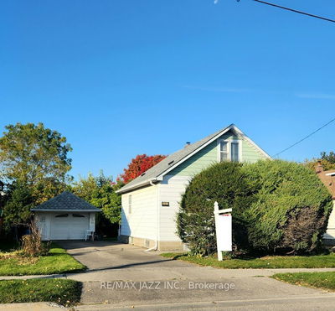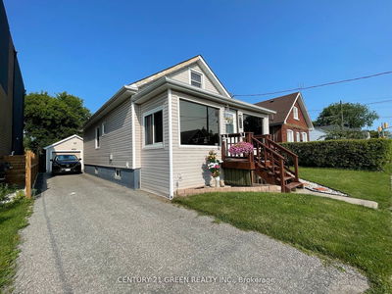Power of Sale! Completely renovated bungalow is move in ready, nothing spared! Light and bright, with plenty of large windows, welcomes you with 3 separate entrances to the outdoors. Primary bedroom features a beautiful 5 piece ensuite bath, plus a separate 3 piece washroom is located on main floor, as well as main floor laundry. The original garage has been renovated and has many possible uses such as home office or additional family recreational space. Located in a wonderful area close to all amenities including Go transit, schools, shopping, and easy 401 access. This home is must see!
Property Features
- Date Listed: Thursday, May 02, 2024
- City: Oshawa
- Neighborhood: Central
- Major Intersection: Eulalia/Verdun
- Full Address: 226 Verdun Road, Oshawa, L1H 5T2, Ontario, Canada
- Living Room: Open Concept, Walk-Out, Pot Lights
- Kitchen: Open Concept, Pot Lights, B/I Appliances
- Listing Brokerage: Career Real Estate Services Ltd. - Disclaimer: The information contained in this listing has not been verified by Career Real Estate Services Ltd. and should be verified by the buyer.

