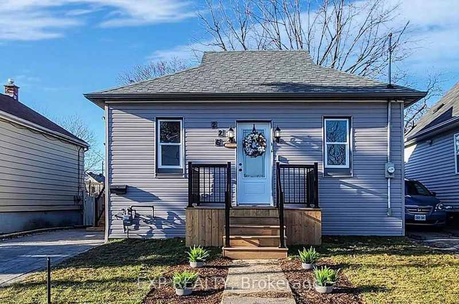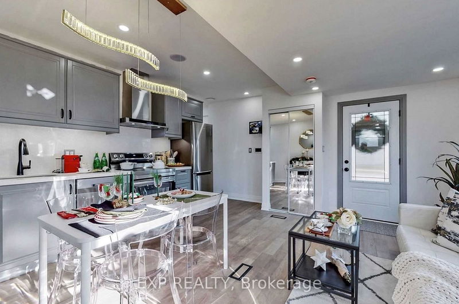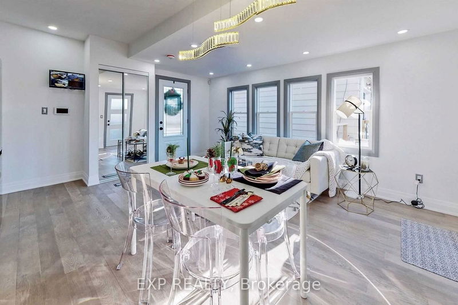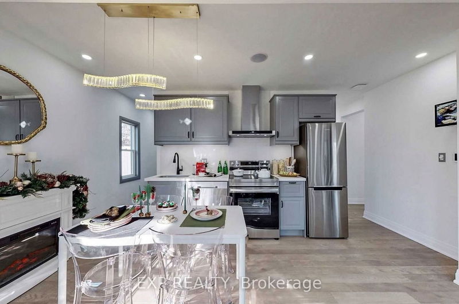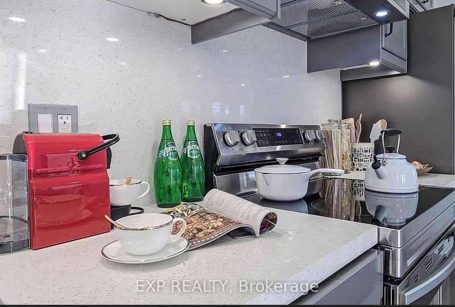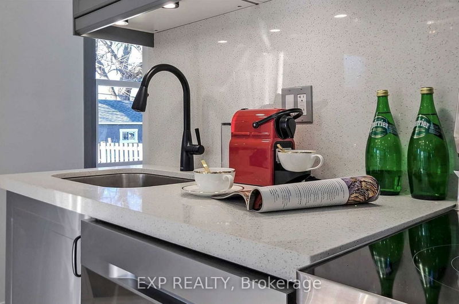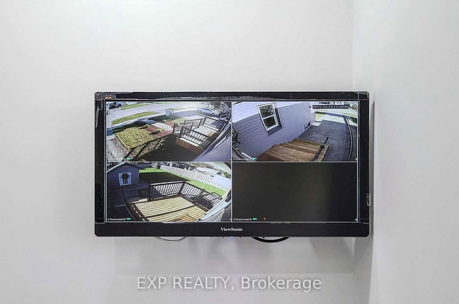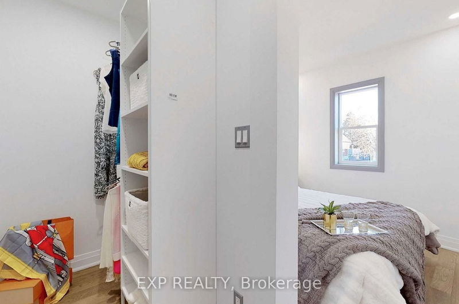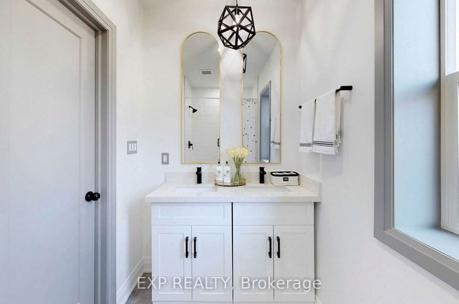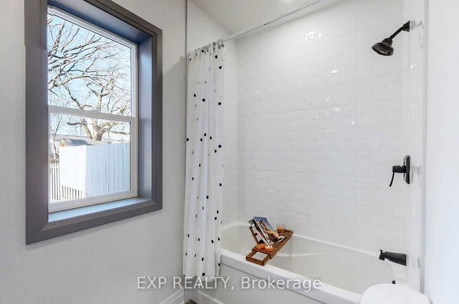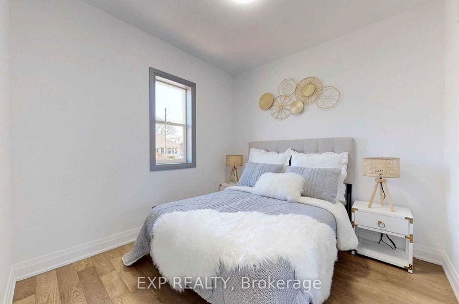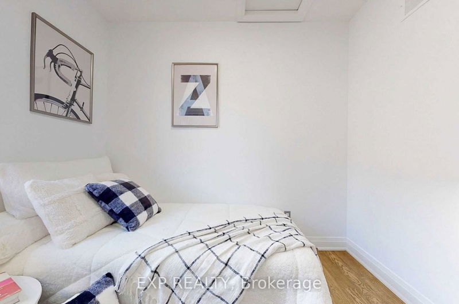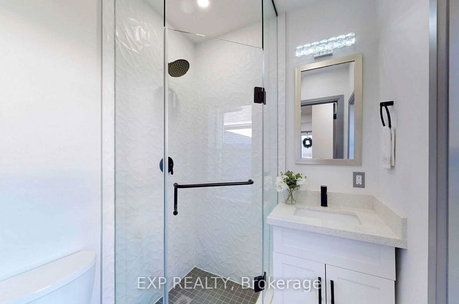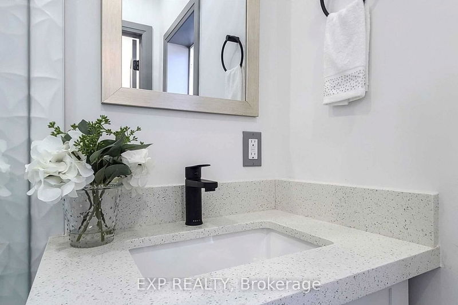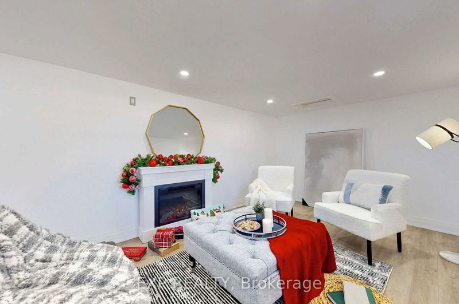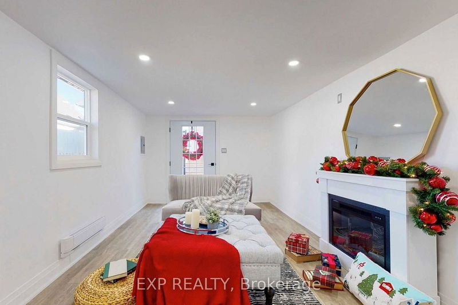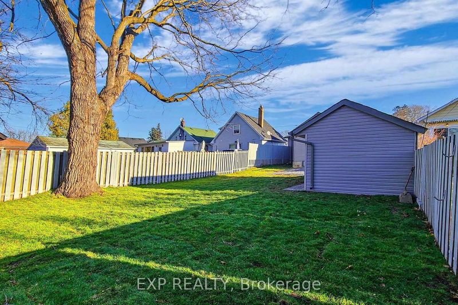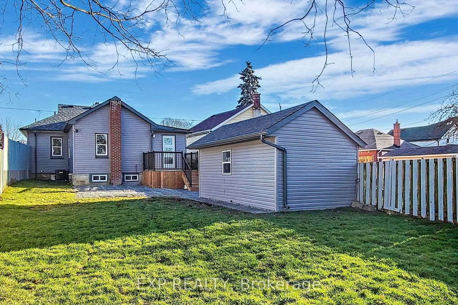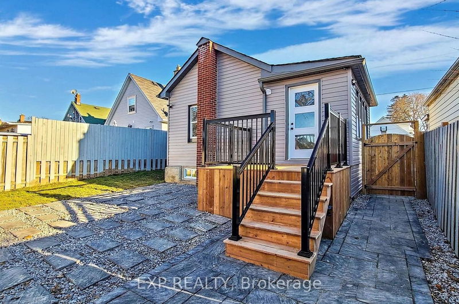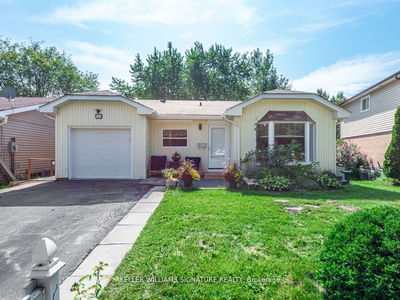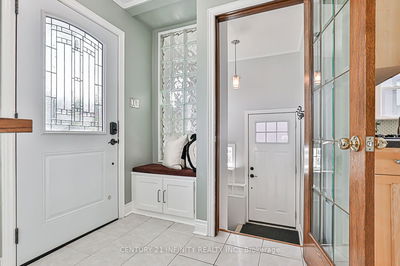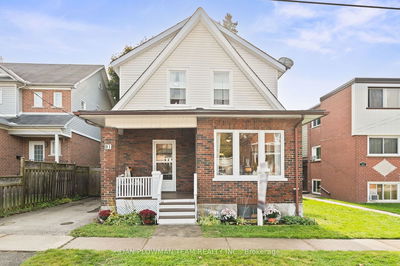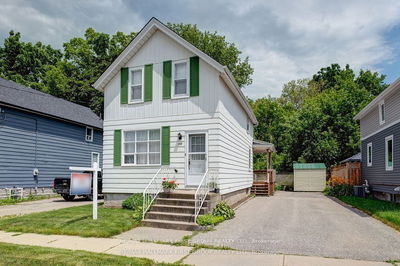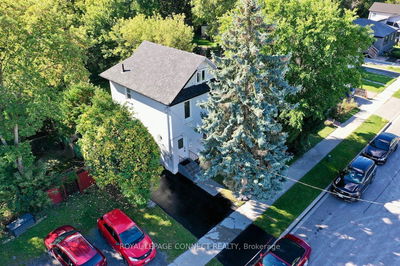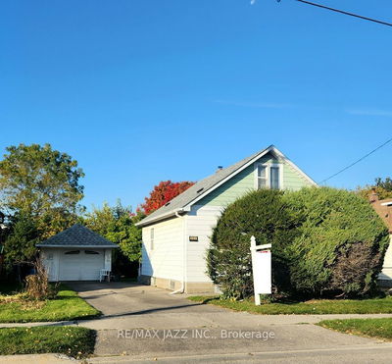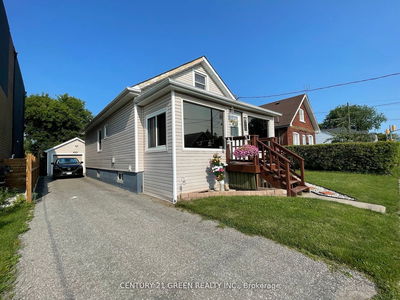Step into this lovely renovated bungalow full of brighter days and treasured moments. This house isn't just a structure; it's a canvas for your dreams. As you walk through the door, you are welcomed by an open-concept kitchen, dining, and living area, inviting you to create memories and connect with one another. The property boasts three bedrooms awaiting for your personal touch. The primary bedroom offers a 5-piece ensuite washroom, a retreat for your morning rituals and late-night rests. A second 3-piece washroom adds practicality, while the backyard unfolds with endless possibilities, perfect for gatherings and quiet starlit nights. Nestled in a warm Oshawa neighbourhood, this home beckons us to forge friendships and embark on adventures. It's not just a house; it's your fresh start. Your dreams are knocking; let's welcome them in.
Property Features
- Date Listed: Tuesday, October 03, 2023
- City: Oshawa
- Neighborhood: Central
- Major Intersection: Eulalie Ave & Verdun Dr
- Full Address: 226 Verdun Road, Oshawa, L1H 5T2, Ontario, Canada
- Living Room: Open Concept, Large Window, Combined W/Dining
- Kitchen: Open Concept, Combined W/Dining, Pot Lights
- Listing Brokerage: Exp Realty - Disclaimer: The information contained in this listing has not been verified by Exp Realty and should be verified by the buyer.

