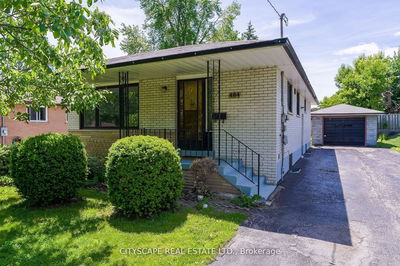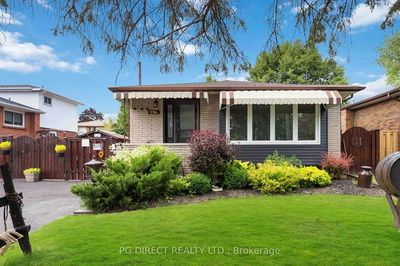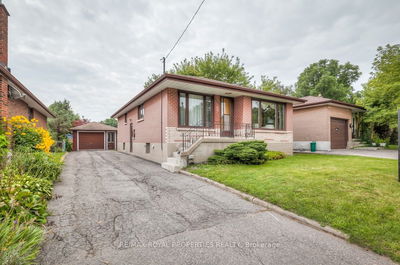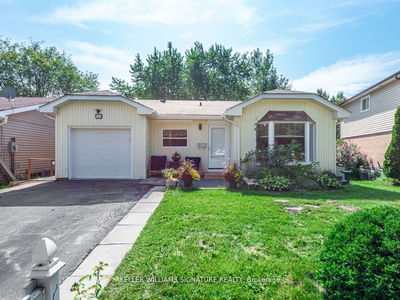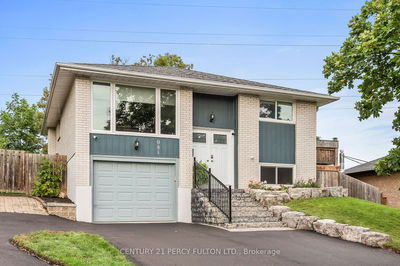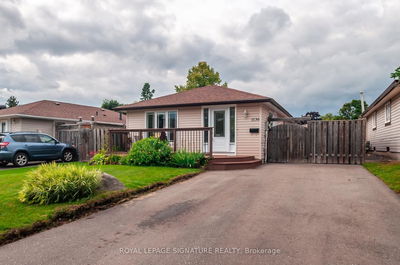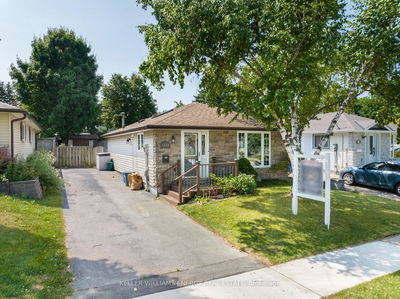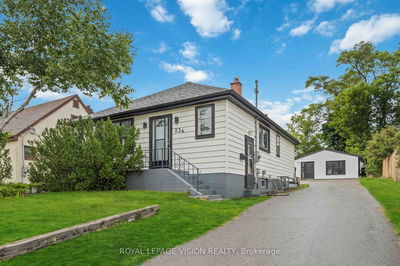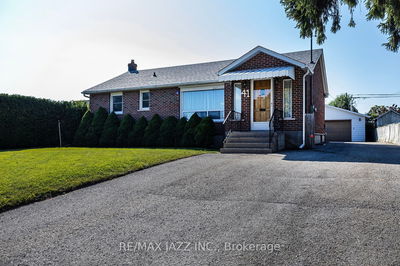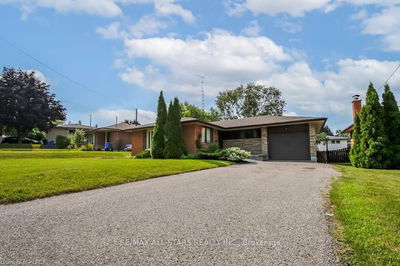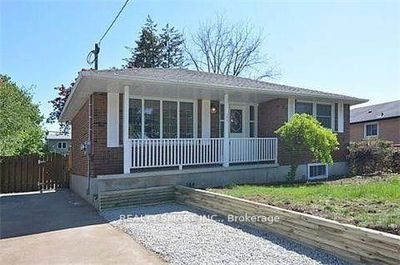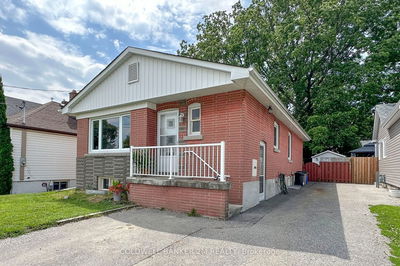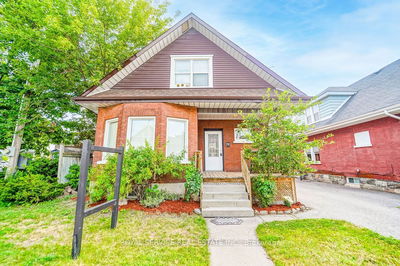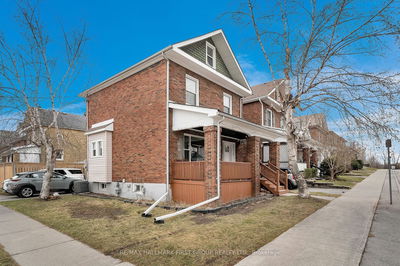A cosy, solid, well-maintained, family -friendly, brick bungalow in a safe, quiet, beautiful neighbourhood in east Oshawa. Live comfortably and enjoy the large, heated, in-ground pool. Eat-in kitchen, large living room, 3 bedrooms, and a walkout to yard and pool.California shutters. Hardwood flooring in living room, hallway, and bedrooms. Large bright basement with many windows. Gas stove, bar, shelving unit, and pot lights in family room.
Property Features
- Date Listed: Sunday, October 01, 2023
- Virtual Tour: View Virtual Tour for 117 Riverside Drive N
- City: Oshawa
- Neighborhood: Eastdale
- Major Intersection: Harmony/Regent
- Full Address: 117 Riverside Drive N, Oshawa, L1H 6R4, Ontario, Canada
- Kitchen: Large Window, California Shutters, Eat-In Kitchen
- Living Room: Picture Window, California Shutters, Hardwood Floor
- Family Room: French Doors, B/I Bookcase, Gas Fireplace
- Listing Brokerage: Century 21 Leading Edge Realty Inc. - Disclaimer: The information contained in this listing has not been verified by Century 21 Leading Edge Realty Inc. and should be verified by the buyer.













































