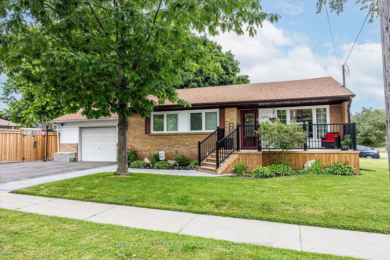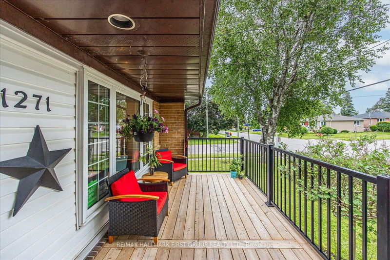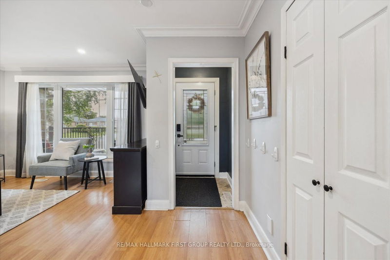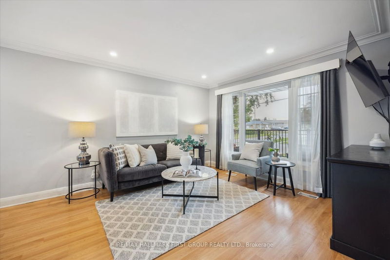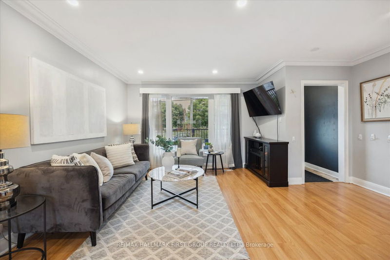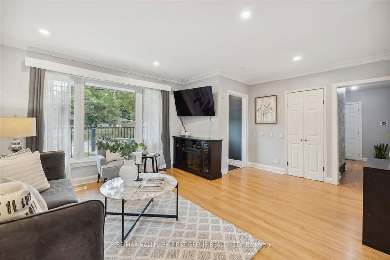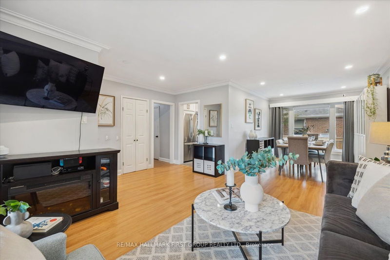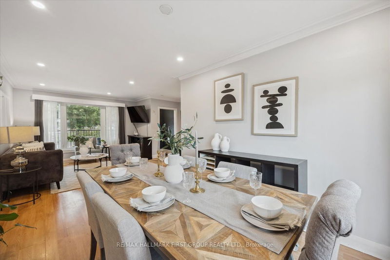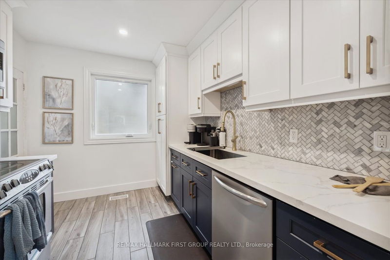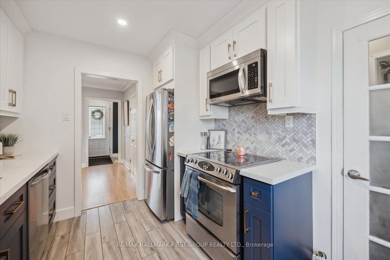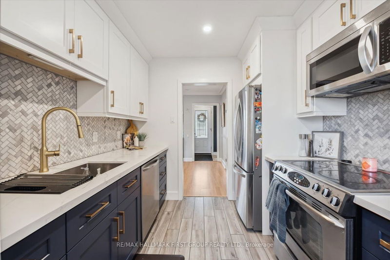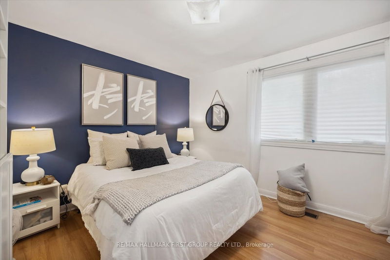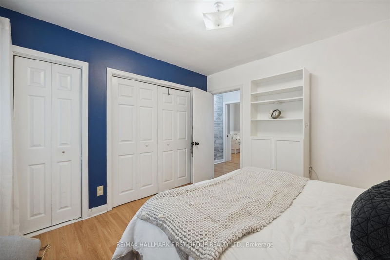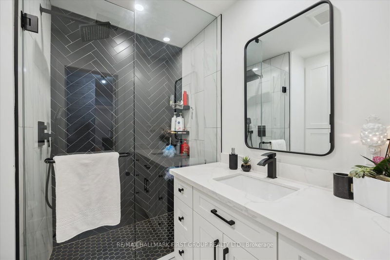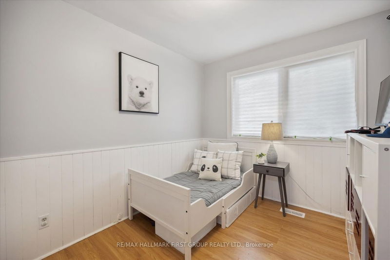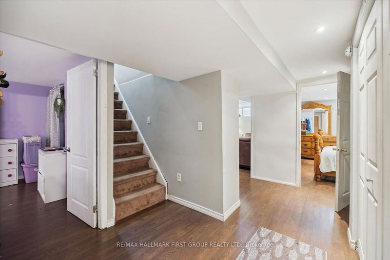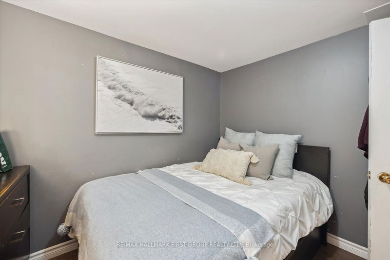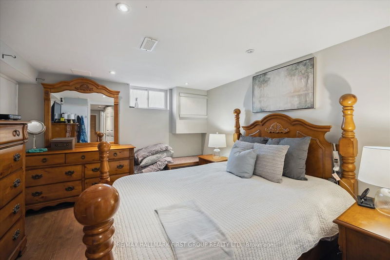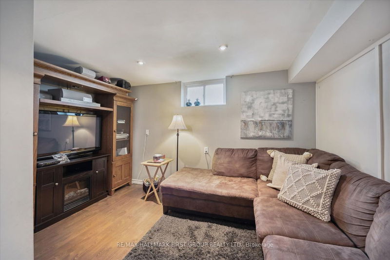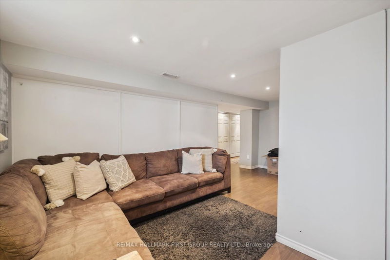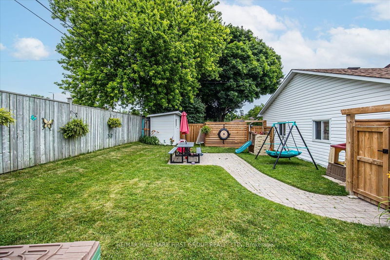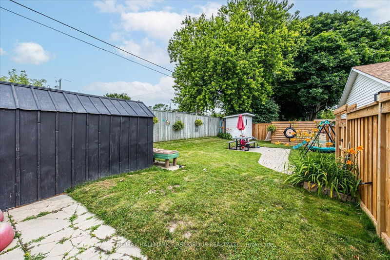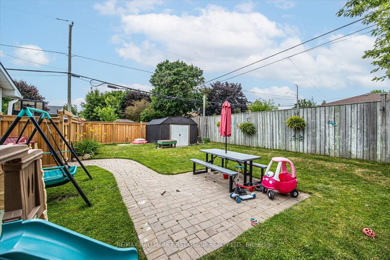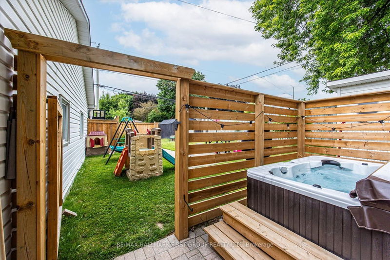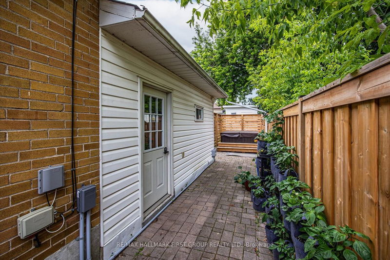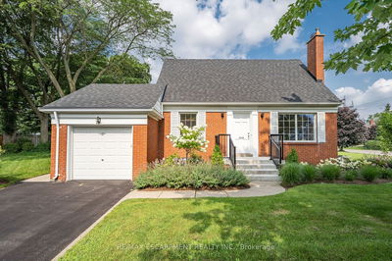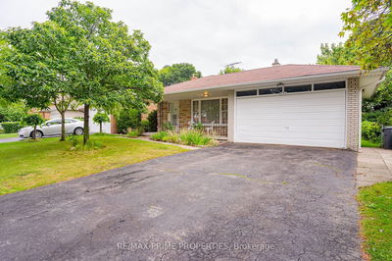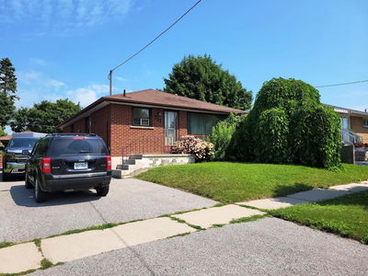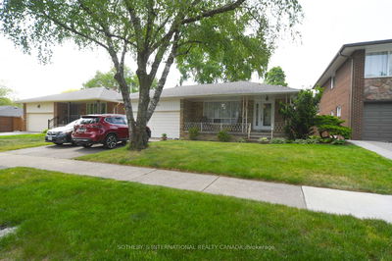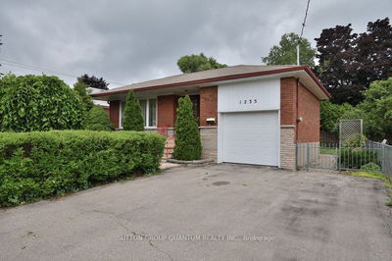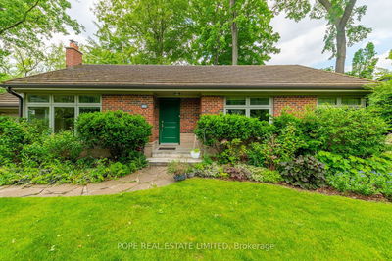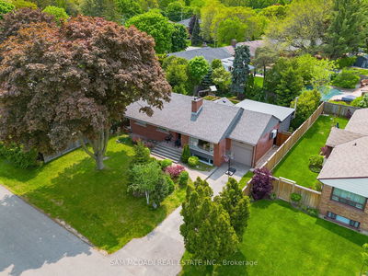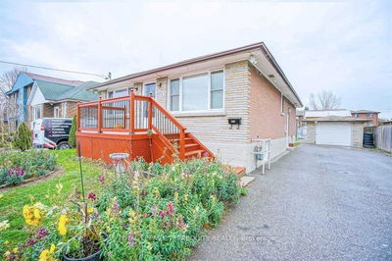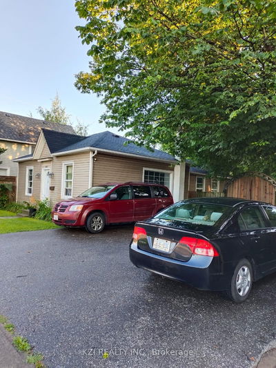*Motivated Sellers* This Bungalow Will Welcome You From The Moment You Pull In! The Beautifully Manicured Lawn, Gardens And A Spacious Front Deck Give This Home A Lovely Curb Appeal And That's Just The Beginning - The Home Also Offers A Comfortable And Stylish Living Space With A Range Of Updates. The Reno'd Kitchen Is A Standout - Boasting Modern Finishes. The Main Floor Bath Has Also Been Tastefully Renovated, Providing A Luxurious Retreat. Large Windows Allow For Natural Light To Flow Through The Open Concept Combo Of Living And Dining Room! With Three Bedrooms On The Main Level, One Additional Bedroom In The Basement And Separate Side Entrance, This Home Offers Flexibility And Endless Possibilities For Multi-Gen Families Or Investors. Fenced Backyard Offers A Great Space To Entertain Friends & Family This Summer! *The Garage Allows For 2 Cars With Tandem Parking* This Home Is Filled With Tons Of Opportunity - Don't Miss Out!! Pre-Inspection Available.
Property Features
- Date Listed: Wednesday, August 09, 2023
- Virtual Tour: View Virtual Tour for 1271 Wecker Drive
- City: Oshawa
- Neighborhood: Lakeview
- Full Address: 1271 Wecker Drive, Oshawa, L1J 3P4, Ontario, Canada
- Living Room: Pot Lights, Open Concept, Large Window
- Kitchen: Renovated, Stainless Steel Appl, Pot Lights
- Listing Brokerage: Re/Max Hallmark First Group Realty Ltd. - Disclaimer: The information contained in this listing has not been verified by Re/Max Hallmark First Group Realty Ltd. and should be verified by the buyer.


