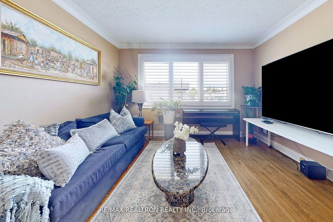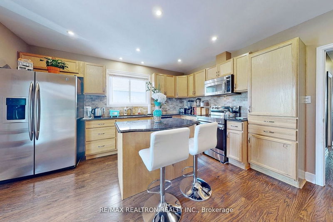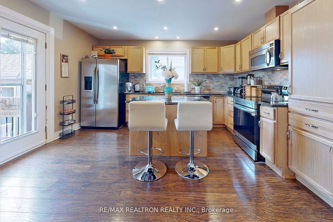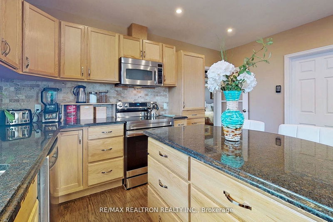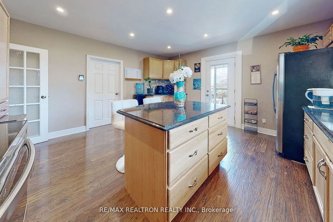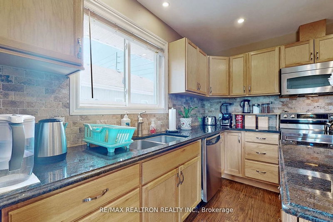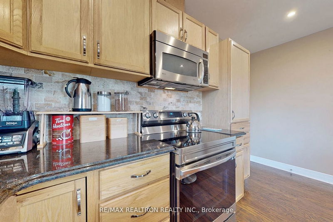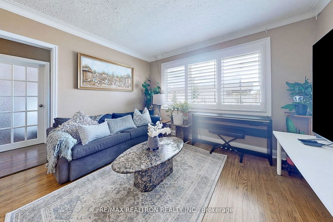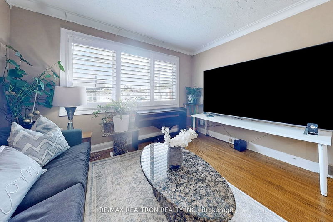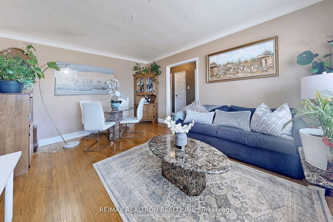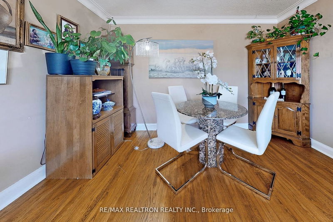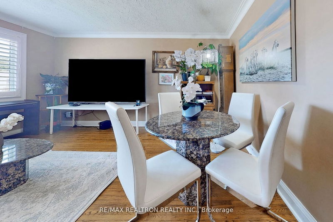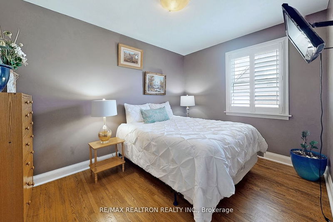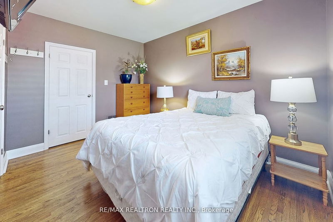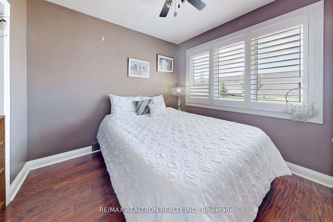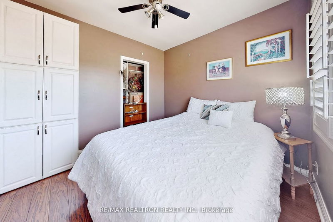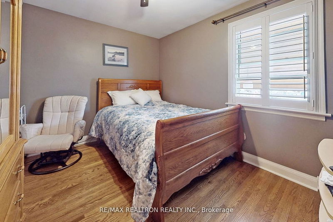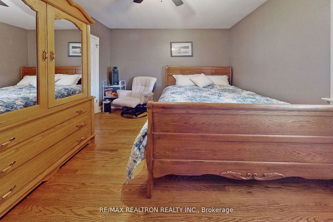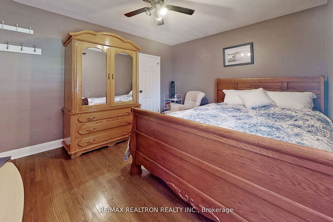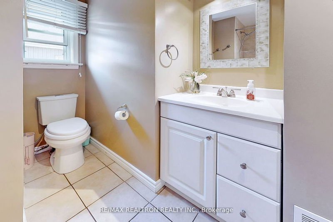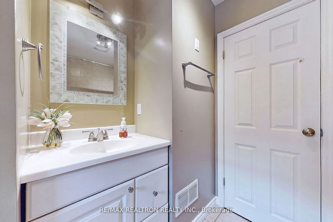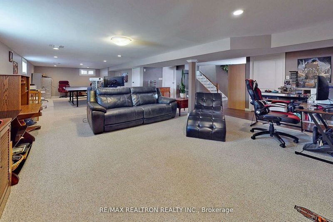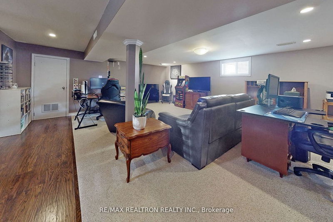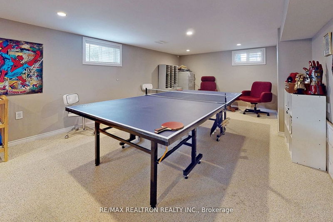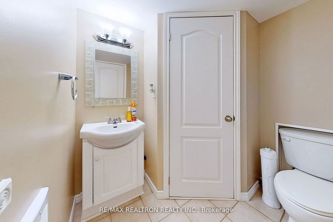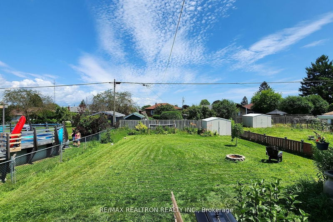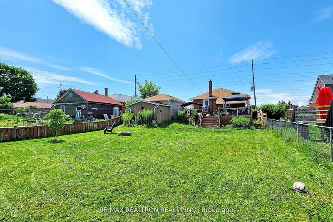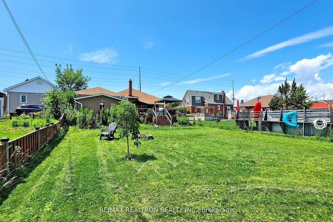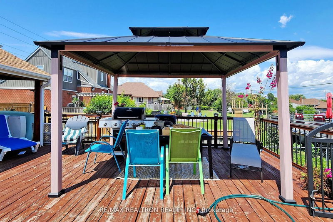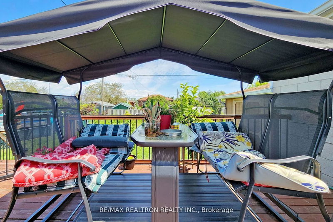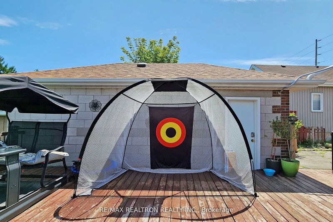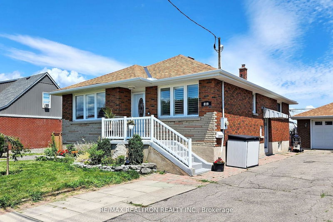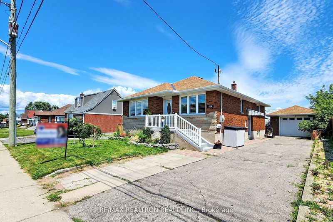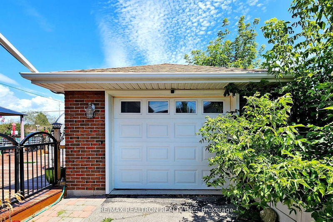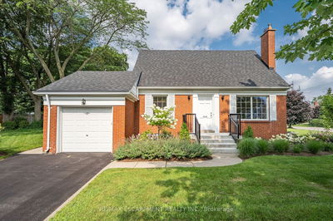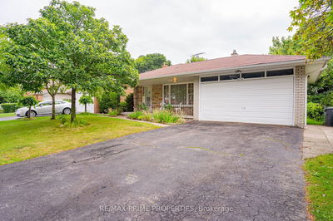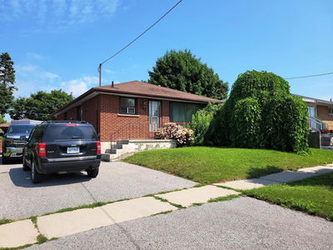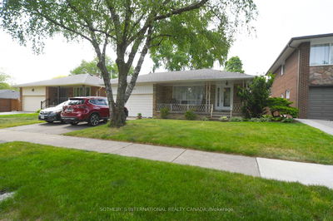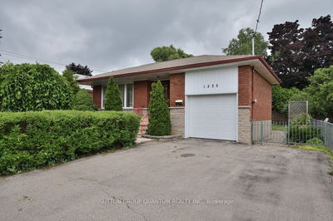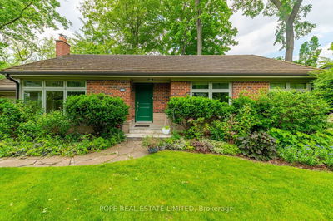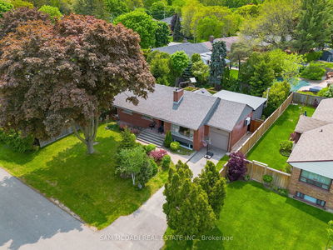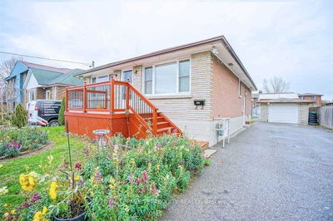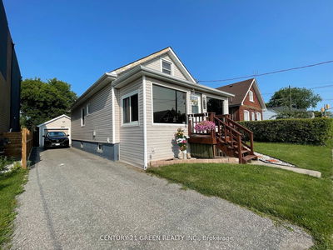Gorgeous 3+1 Bedroom, 2 Bathroom Brick Bungalow on rare, massive 50X167 Ft Lot With Separate Entrance To The Basement. Modern Kitchen Boasts a breakfast center island, granite countertops, marble backsplash, high-end stainless steel appliances, Pot Lights, Lots Of Cupboards & Walk Out to the 30 foot deck & massive pool sized fully fenced backyard, perfect for relaxation or entertaining. The main floor is featuring a great sized living/dining room and 3 well sized bedrooms all with California Shutters & hardwood or laminate floors. The Basement Features a Huge bright Rec Room & O/C 4th bedroom With high ceilings, large windows, Pot Lights, a Bathroom, a large Laundry Room, a Cold Cellar perfect for adult children or easy to convert into a large 2 bedroom basement apartment & rented for minimum $1800/month. The garage is extended with a large workshop and there is plenty of storage in the extra shed. Ample Parking for min 5 cars. Everything is done. Just move in & enjoy!
Property Features
- Date Listed: Monday, July 31, 2023
- Virtual Tour: View Virtual Tour for 819 Ritson Road S
- City: Oshawa
- Neighborhood: Lakeview
- Major Intersection: Ritson Rd S/Wentworth
- Full Address: 819 Ritson Road S, Oshawa, L1H 5L3, Ontario, Canada
- Living Room: Hardwood Floor, Combined W/Dining, Picture Window
- Living Room: Hardwood Floor, Combined W/Living
- Kitchen: Modern Kitchen, Centre Island, W/O To Deck
- Listing Brokerage: Re/Max Realtron Realty Inc. - Disclaimer: The information contained in this listing has not been verified by Re/Max Realtron Realty Inc. and should be verified by the buyer.

