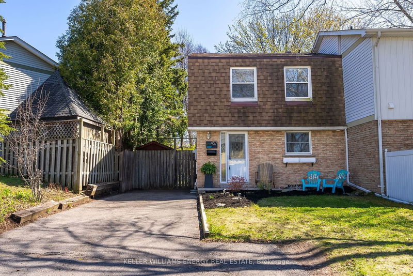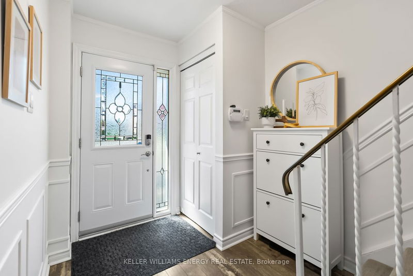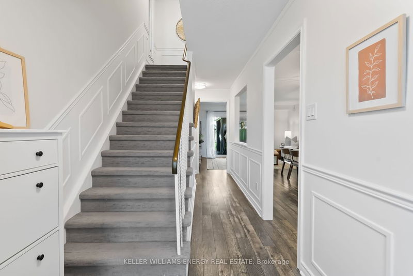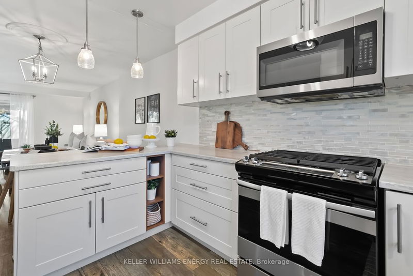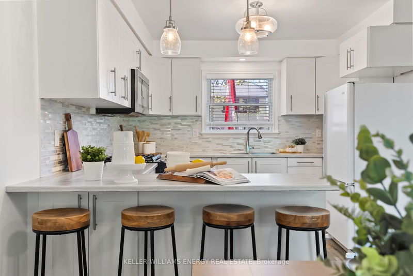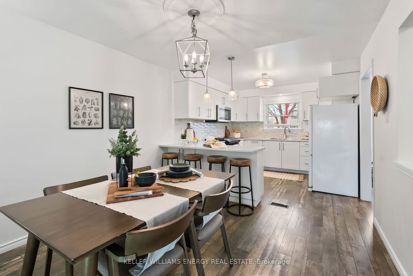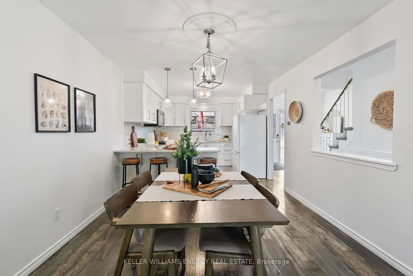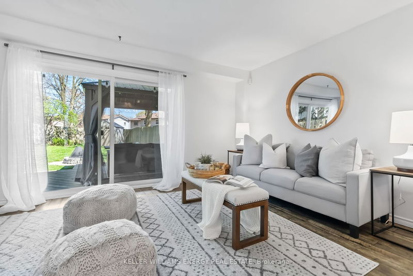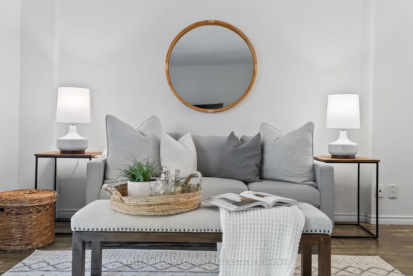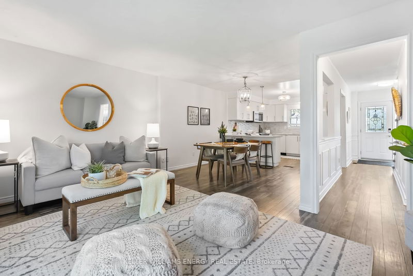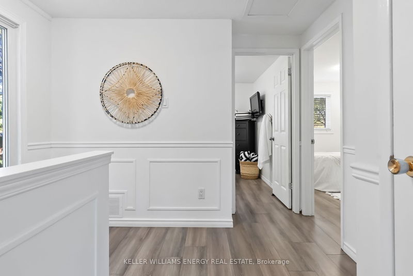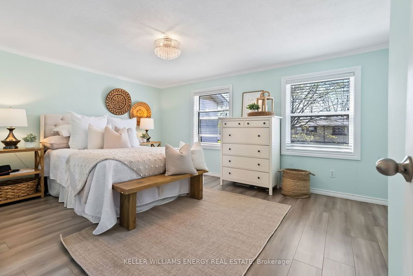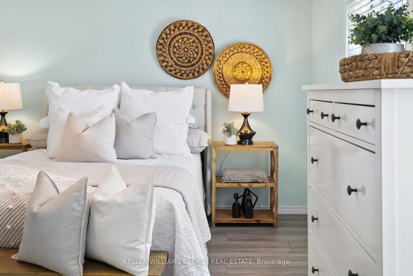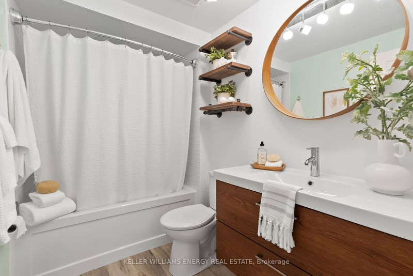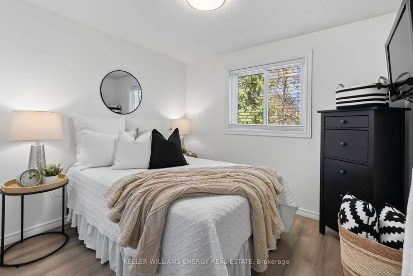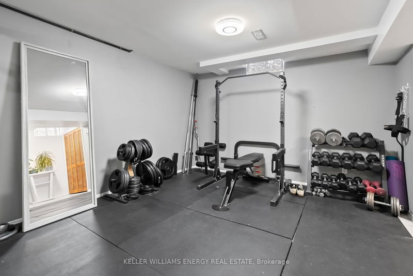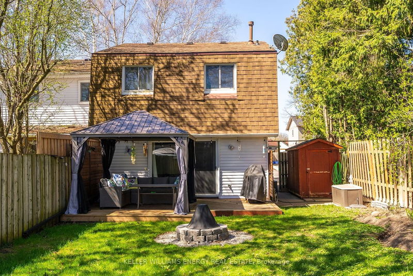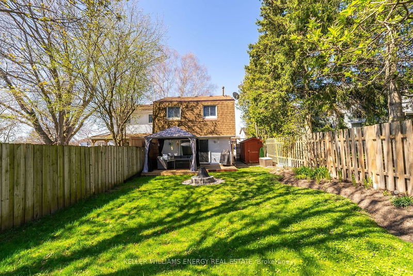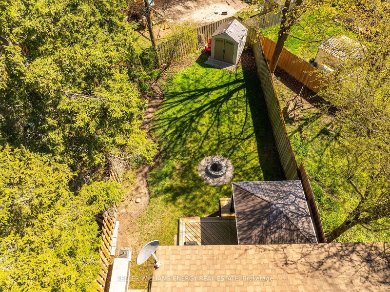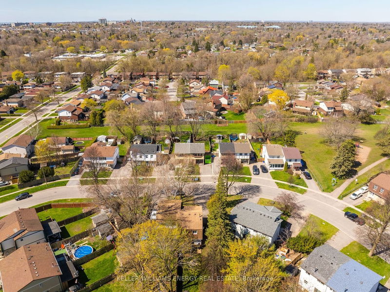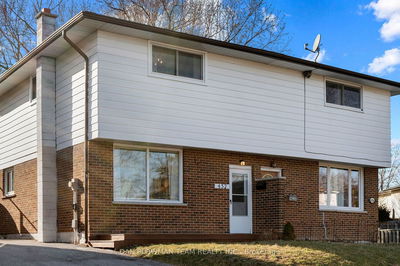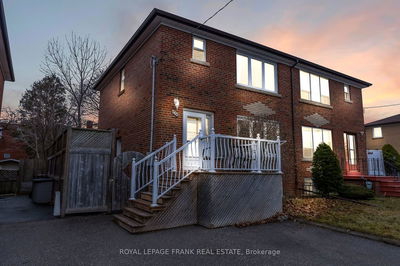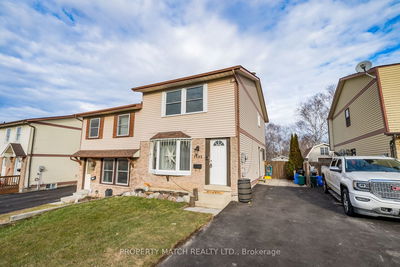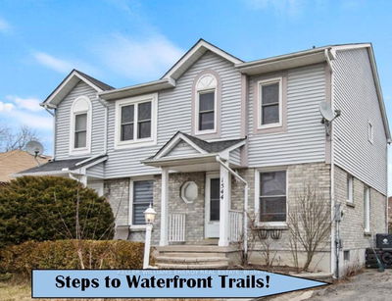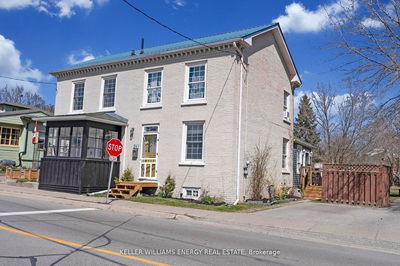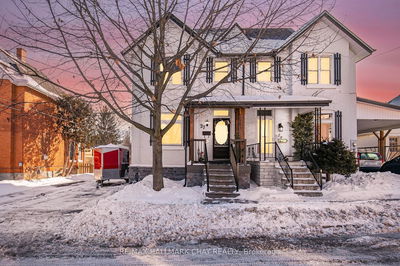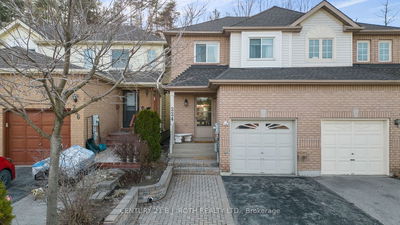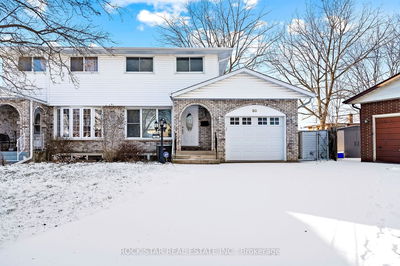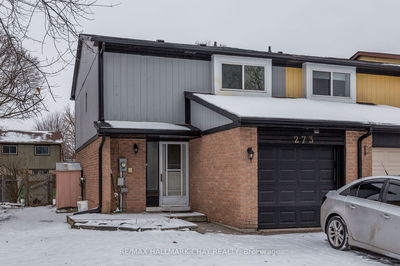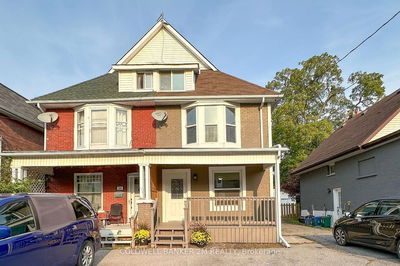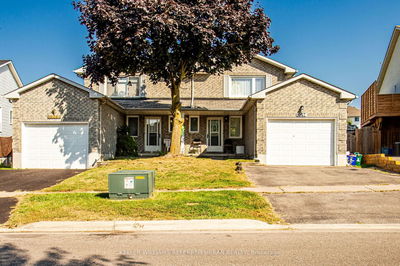A True Showstopper W/ Stunning Upgrades Throughout!! The Main Level Features Laminate Flooring Throughout, A Lovely Open Concept Layout W/ The Kitchen Overlooking Both The Living & Dining - The Perfect Space For Entertaining! The Spacious Kitchen Has Been Completely Renovated, Featuring A Peninsula W/ Seating, Modern Backsplash, Tons Of Cabinet Space & Custom Built-In Dishwasher. Walk-Out From The Living Room To The Cozy Deck & Oversized, Fully Fenced Backyard Featuring A New Shed, Gazebo & Surrounded By Beautiful Mature Trees - Perfect For Relaxing! The Upper Floor Features Laminate Flooring Throughout, 3 Spacious Bedrooms, Including The Primary Bedroom W/ New Crown Moulding, & The Newly Renovated 4 Piece Bathroom W/ Beautiful Tile & New Vanity. Head Downstairs To The Basement, Featuring A Large Rec Room, Adding Additional Living Space, As Well As A Spacious 2 Piece Bathroom. Located In A Mature, Family-Friendly Neighbourhood & Conveniently Close To All Amenities Including Schools, Parks, Shopping, Transit & More. Don't Miss The Opportunity To Own This Beauty!
Property Features
- Date Listed: Friday, May 03, 2024
- City: Oshawa
- Neighborhood: Eastdale
- Major Intersection: Harmony Rd & Rossland Rd
- Full Address: 457 Gaylord Drive, Oshawa, L1K 1L4, Ontario, Canada
- Living Room: Open Concept, W/O To Yard, Laminate
- Kitchen: O/Looks Dining, Window, Laminate
- Listing Brokerage: Keller Williams Energy Real Estate - Disclaimer: The information contained in this listing has not been verified by Keller Williams Energy Real Estate and should be verified by the buyer.

