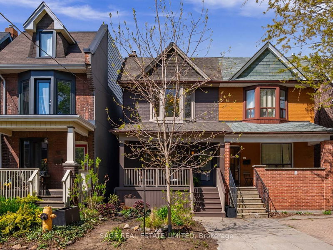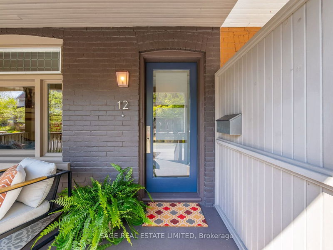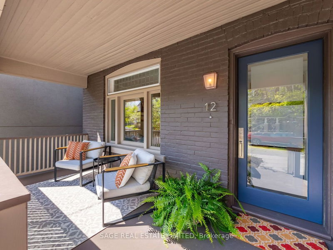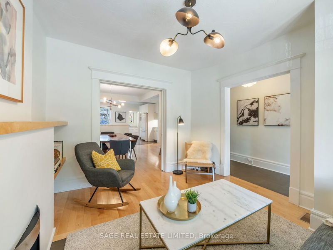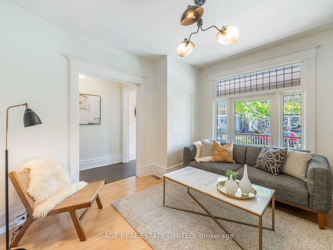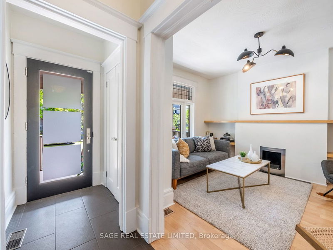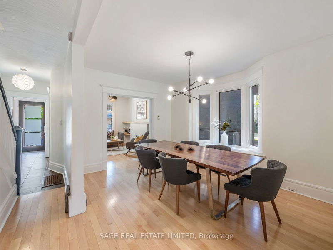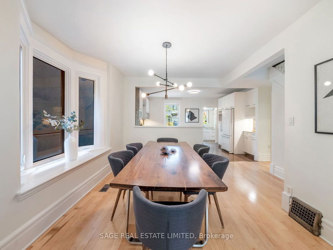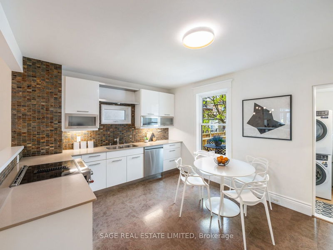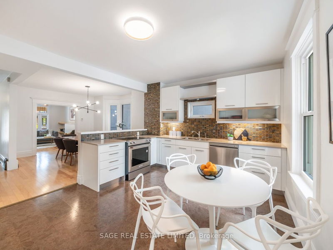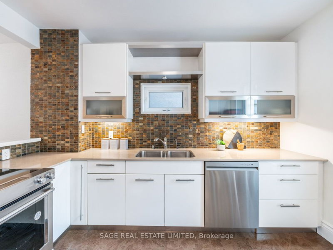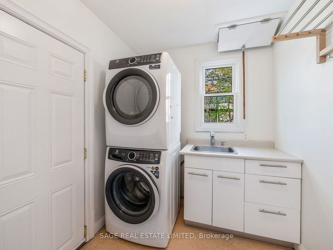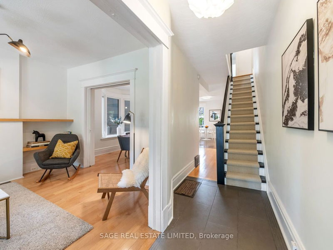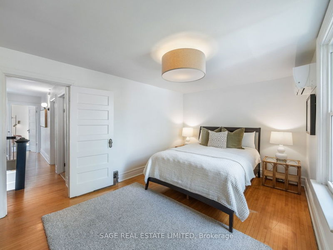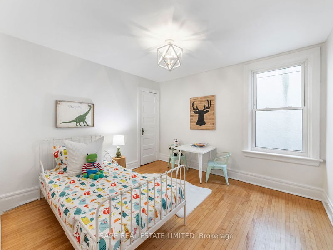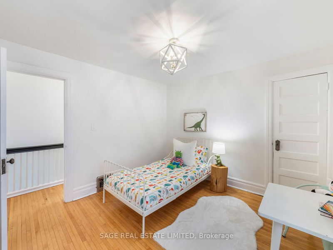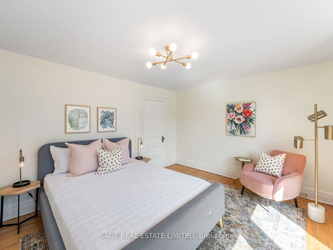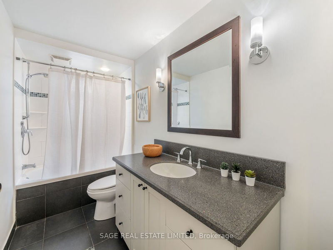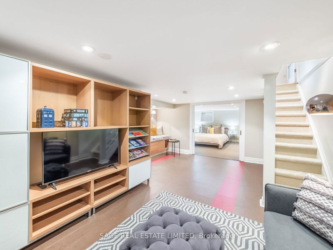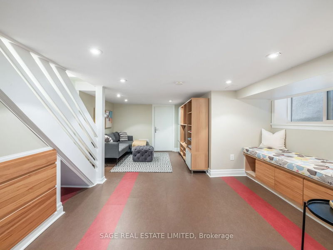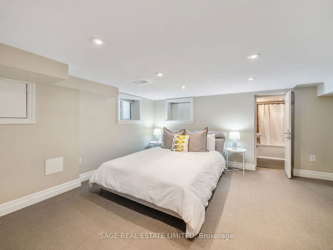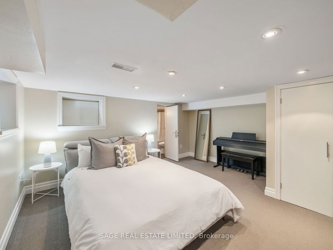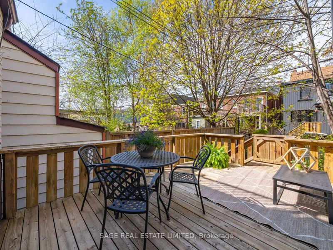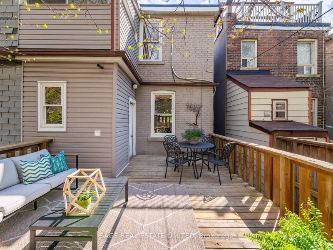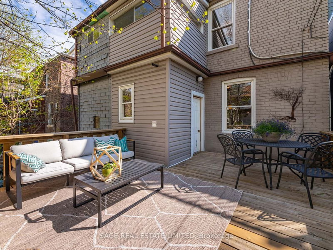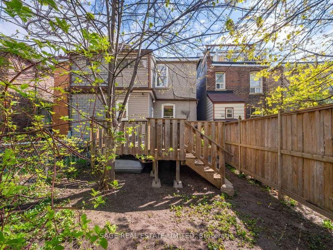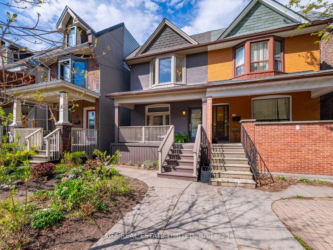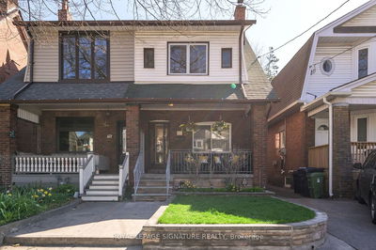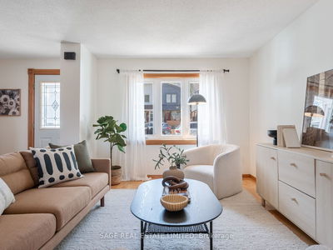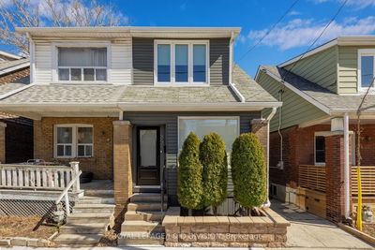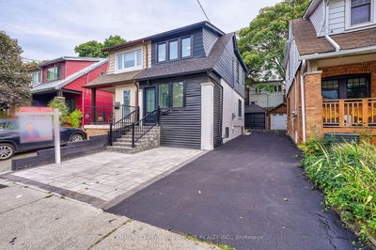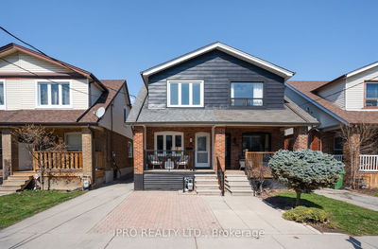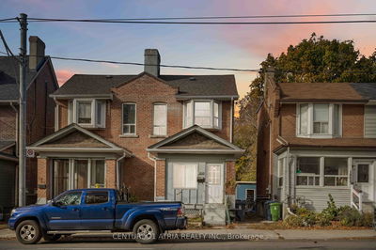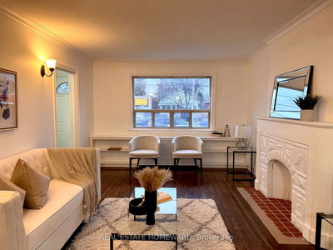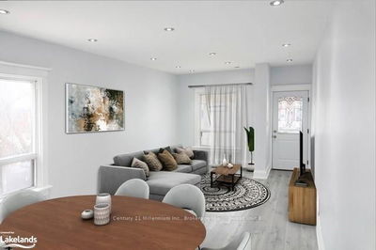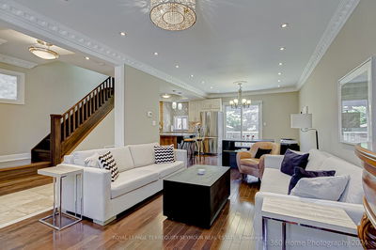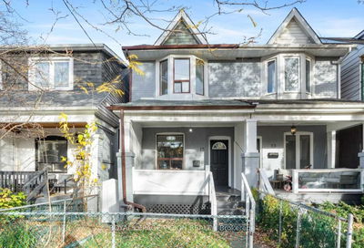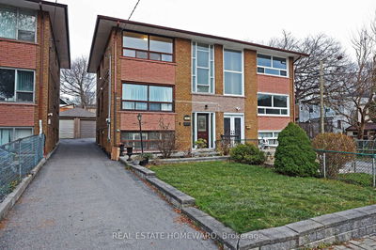Coveted Location on Quiet, Winding & Picturesque Ravina Cres - the Best of the Pocket Enclave. Updated 3 Bedroom, 2 Bath Home is the Perfect Combination of Modern & Traditional. Generous Sized Principal Rooms & an Open Concept Kitchen Make the Main Floor an Amazing Space for Family Living & Entertaining. Many Preserved Original Features - Mouldings & Trim, Leaded Glass in the Living Room + Wood Doors Throughout W/Original Hardware. Main Floor Laundry Rm W/Chute is a Rare Treat! Second Floor Bedrooms are all Sizable With Large Windows - So Bright! Third Bedroom With a Tandem Sun Room Makes for a Fabulous Office Space or Even a Walk-In Closet. Finished Lower Level Includes a Rec Room, Guest Bedroom & 4pc Bath. Enjoy Warm Evenings on the Covered Front Porch or Unwind on the Lovely, Oversized Deck in the Backyard. So Many Options! Walker's Paradise - 5 Min Walk to the Shops, Cafes, Restaurants of the Danforth + Donlands Subway Station. Around the Corner from Phin Park, the Pocket Hub for Kids & Dogs Alike!
Property Features
- Date Listed: Tuesday, May 07, 2024
- Virtual Tour: View Virtual Tour for 12 Ravina Crescent
- City: Toronto
- Neighborhood: Blake-Jones
- Major Intersection: Danforth & Jones
- Full Address: 12 Ravina Crescent, Toronto, M4J 3M1, Ontario, Canada
- Living Room: Hardwood Floor, Leaded Glass
- Kitchen: Cork Floor, Open Concept, Eat-In Kitchen
- Family Room: B/I Shelves, Pot Lights
- Listing Brokerage: Sage Real Estate Limited - Disclaimer: The information contained in this listing has not been verified by Sage Real Estate Limited and should be verified by the buyer.

