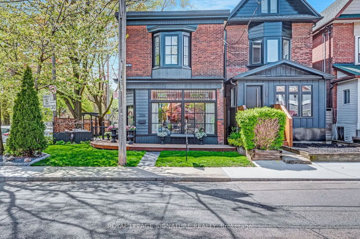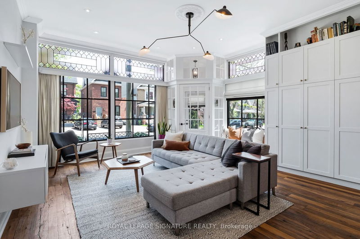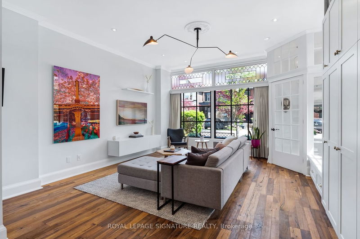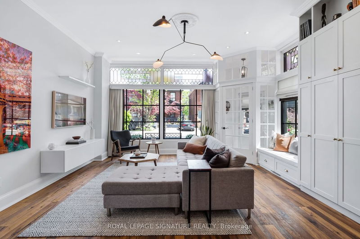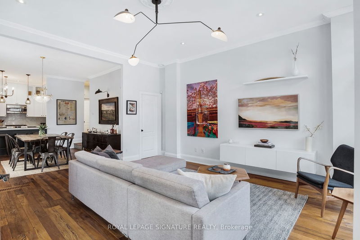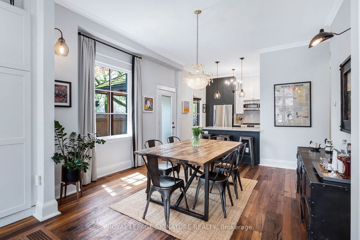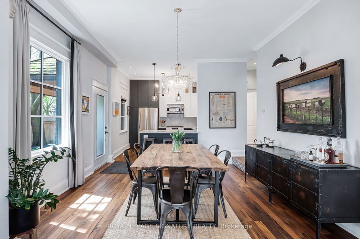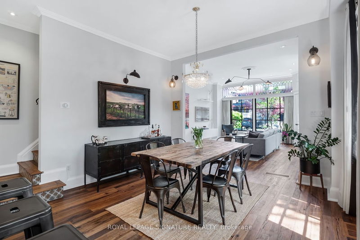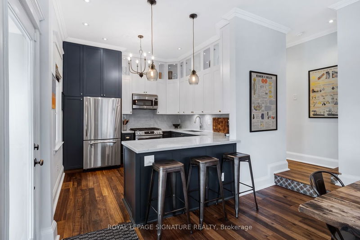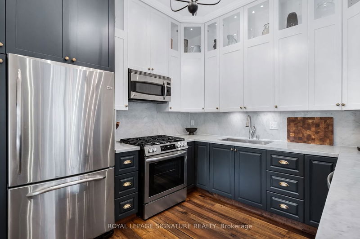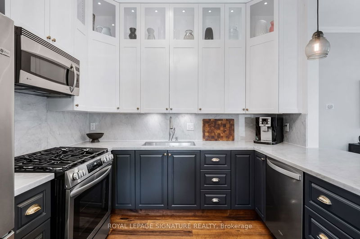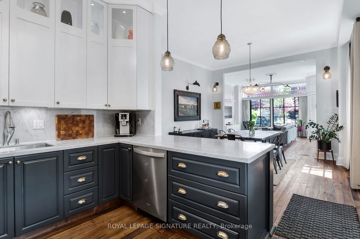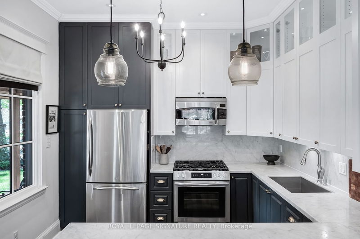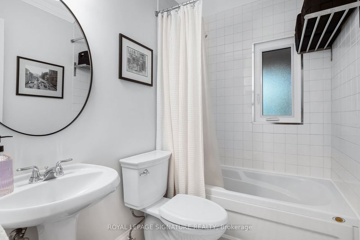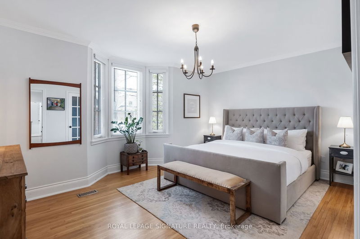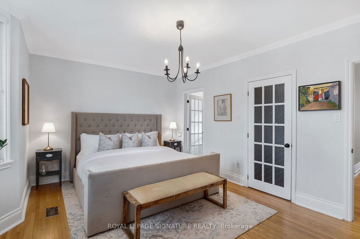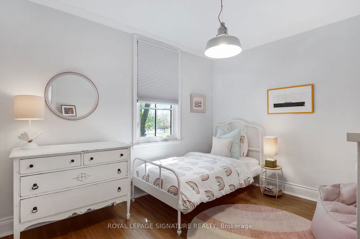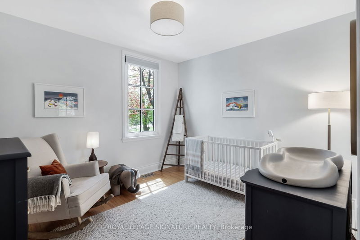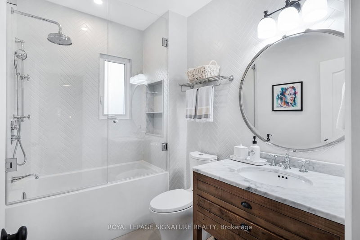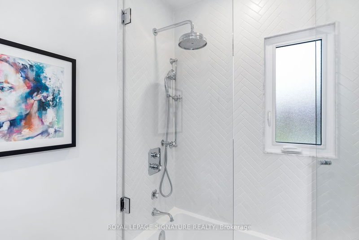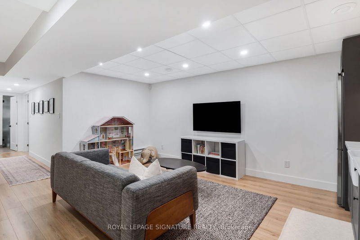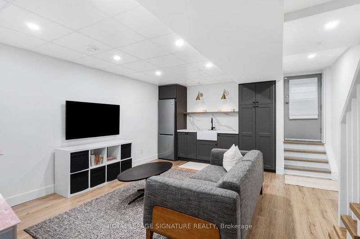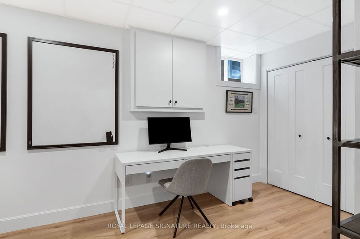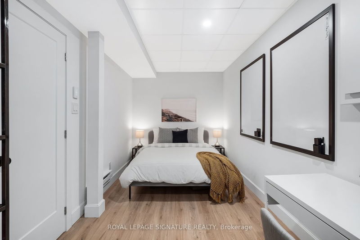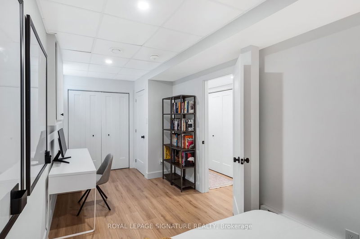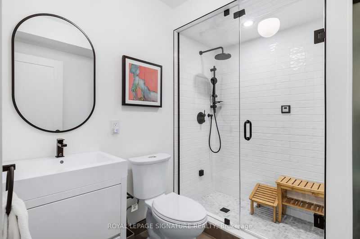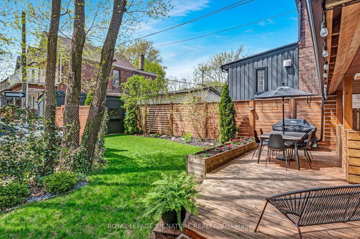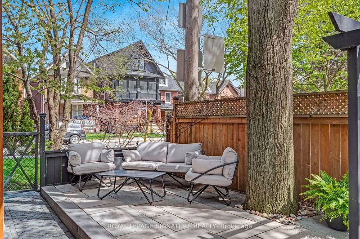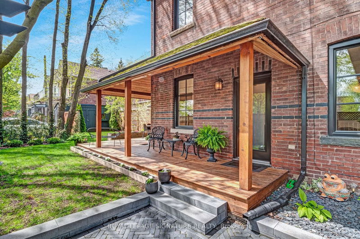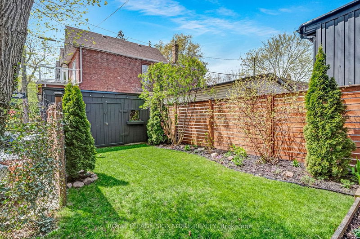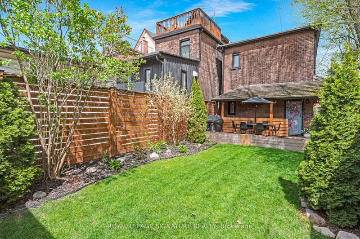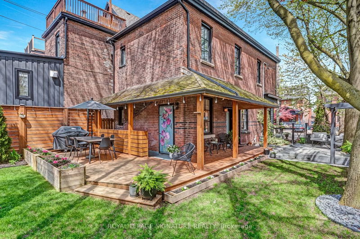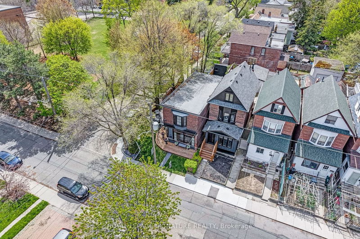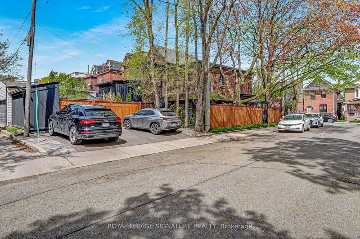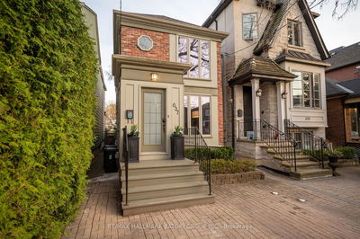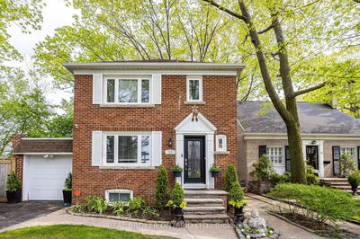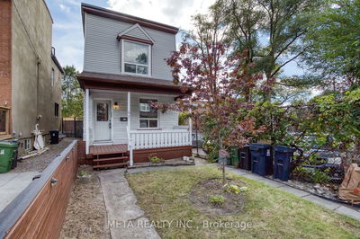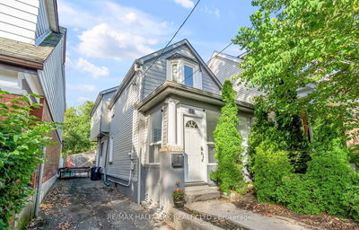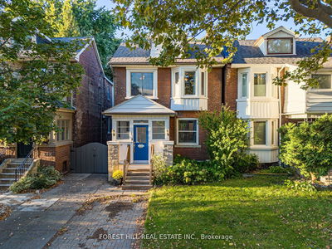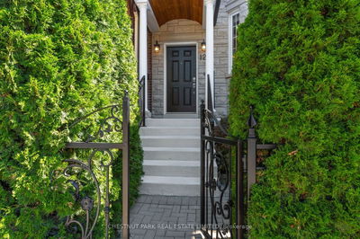You Had Me At Hello! Welcome to 326 Leslie St. a truly stunning, one of a kind gem nestled in the heart of Leslieville! Once a charming corner store, this unique property has been meticulously renovated from top to bottom, seamlessly blending its historic charm with modern conveniences. With an abundance of natural light, this home boasts spacious living areas, with 10 ceilings on the main floor, & 3+1 generously sized bedrooms.The chef's kitchen is a masterpiece, offering extensive counter space and storage, and seamlessly flowing into the open living space, making it ideal for entertaining.The lowered basement with separate entrance features an impressive 8-foot height, kitchenette, 4th bedroom and a luxurious 4pc bath with steam shower. Could be potential Nanny or Income Suite! Outside, the gorgeous landscaping and extensive decking create a serene oasis, perfect for enjoying the outdoors. Enjoy 3 car parking & large storage shed*Potential For Laneway House With Garage (see report)
Property Features
- Date Listed: Tuesday, May 07, 2024
- Virtual Tour: View Virtual Tour for 326 Leslie Street
- City: Toronto
- Neighborhood: South Riverdale
- Full Address: 326 Leslie Street, Toronto, M4M 3E1, Ontario, Canada
- Living Room: Hardwood Floor, Combined W/Dining, Picture Window
- Kitchen: Renovated, Breakfast Bar, Stainless Steel Appl
- Listing Brokerage: Royal Lepage Signature Realty - Disclaimer: The information contained in this listing has not been verified by Royal Lepage Signature Realty and should be verified by the buyer.

