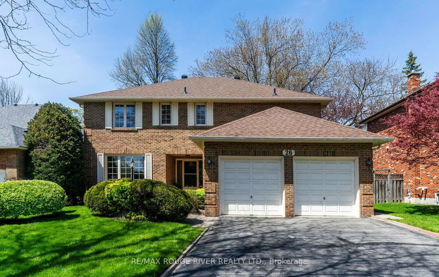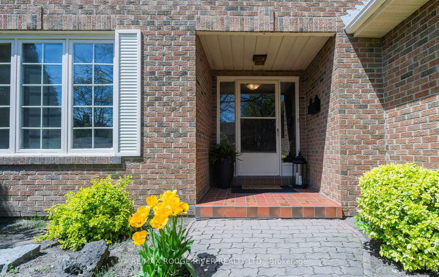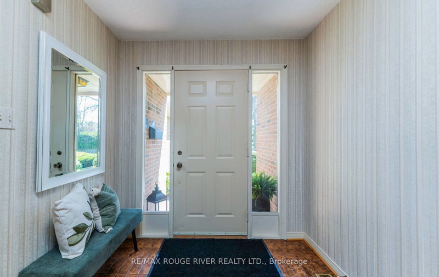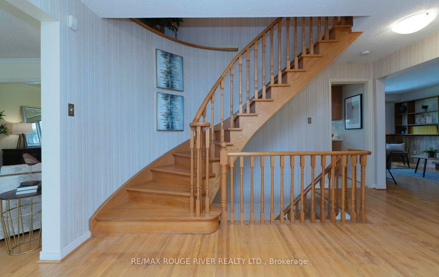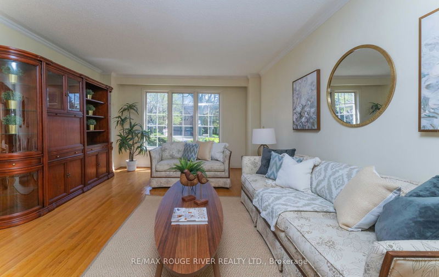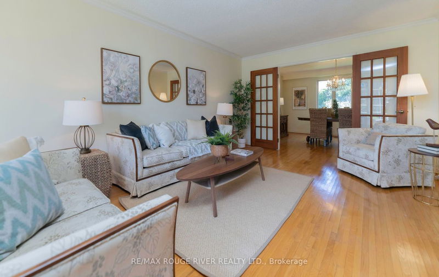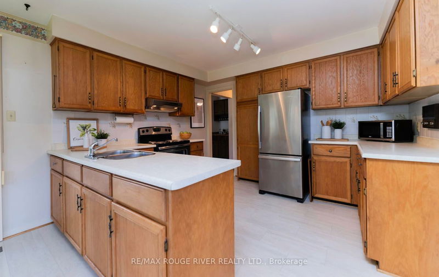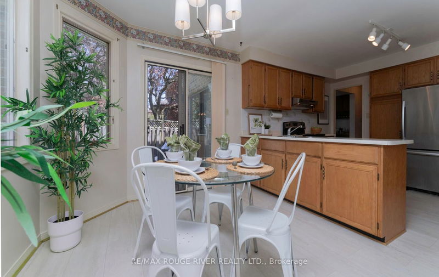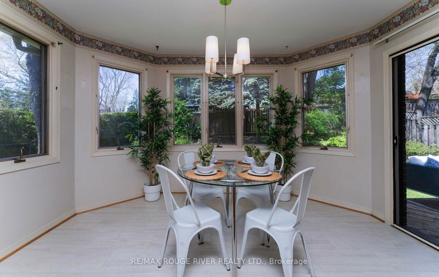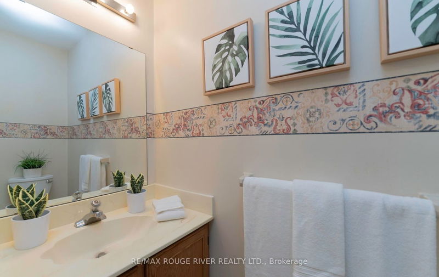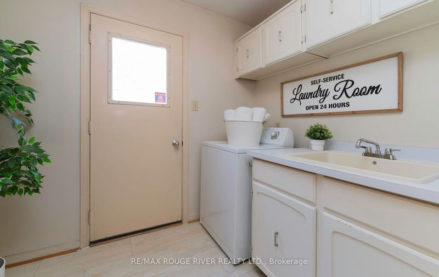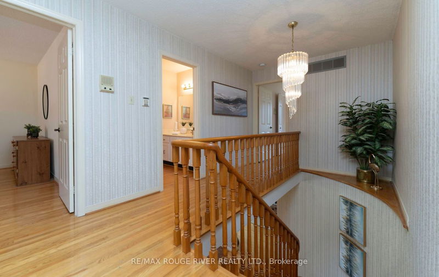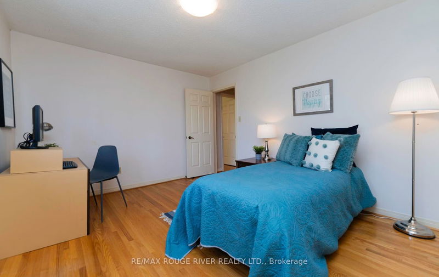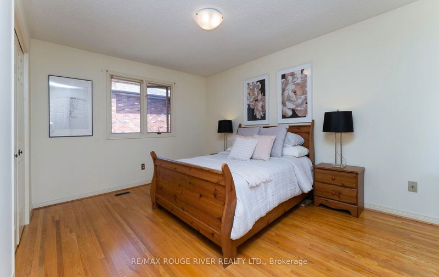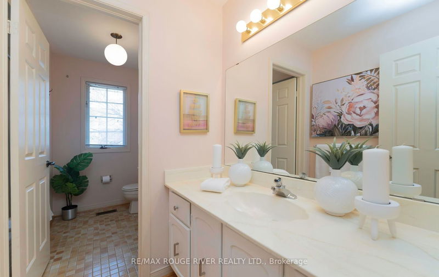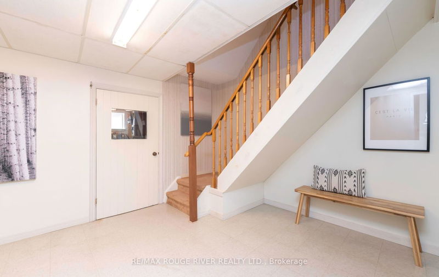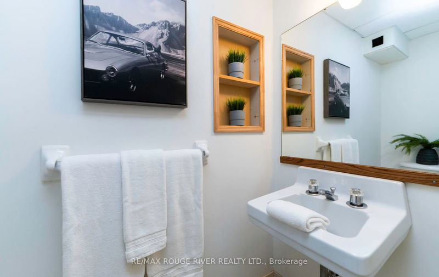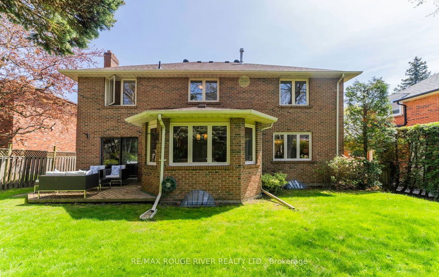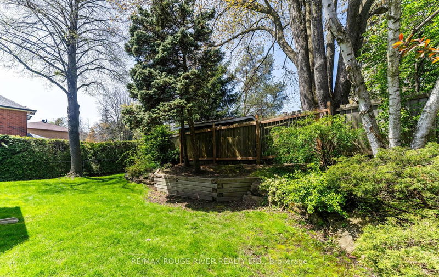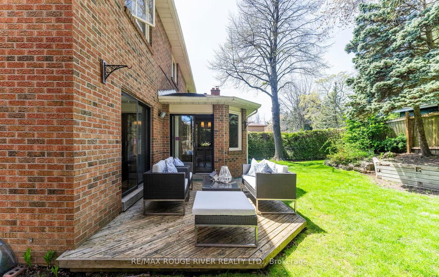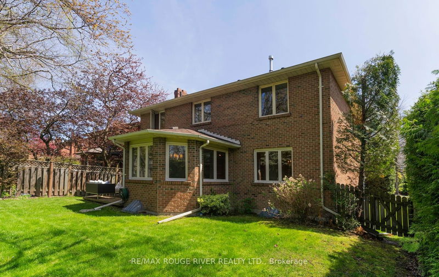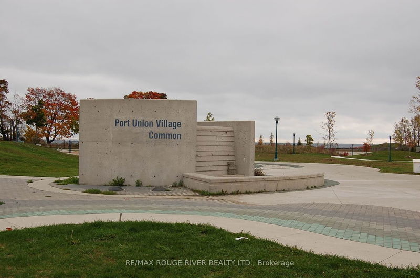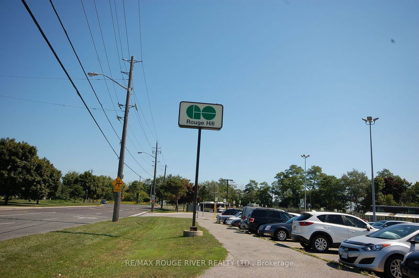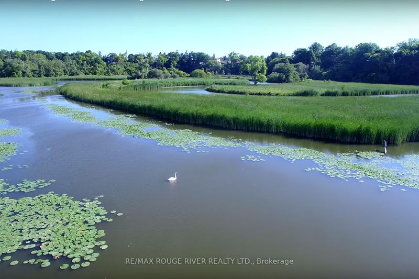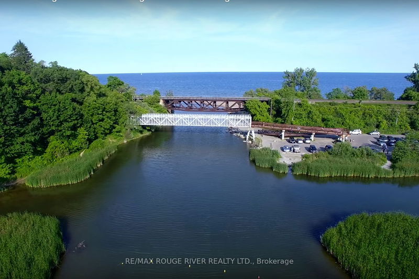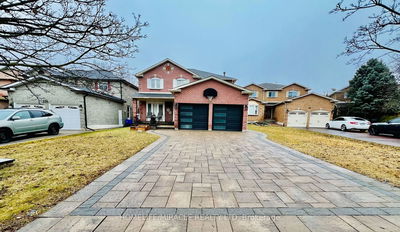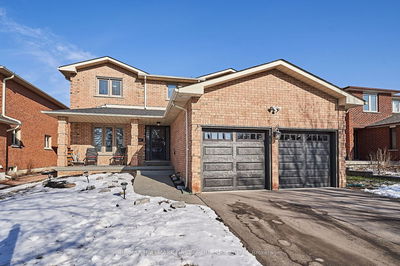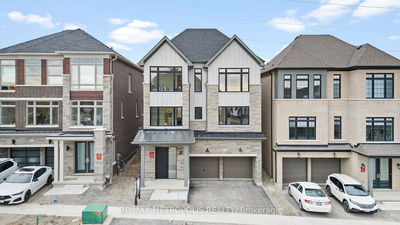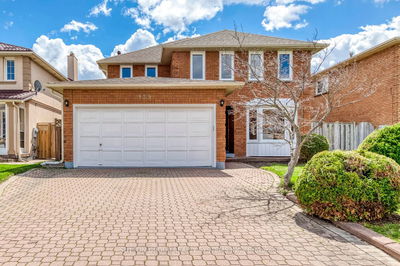Nestled In The Prestigious Meadowvale Hills ,This Quality Constructed Teschner Home Has Been Adored And Maintained By It's Original Owner, Boasting 2873 S.F. All Brick 4 Bdrms, 4 Bathrms, M/F Family Rm. With A Wet Bar And Fireplace, Leading To A Walkout To A Serene Private Yard. The Spacious Greenhouse Kitchen Is Perfect For Family Gatherings. The Primery Bdrm Includes A Generous 4 PC Ensuite And His And Hers walk-In Closets, Hardwood Floor Thru-Out Main & 2nd Fl. 200 Amps Electrical Services, Newer Roof(2015) High Eff. furnace, New CAC (2023)...... Conveniently Located Within Walking Distance To TTC, Parks, & Esteemed Schools Such As St.Michel French Catholic School. This Home Also Provides Easy access To The GO Train, Lake, Beach ,UTSC & Highway 401..... Solid Home Leaving room For Your Personal Touches To Make It Your Own.
Property Features
- Date Listed: Wednesday, May 08, 2024
- Virtual Tour: View Virtual Tour for 26 Dunwatson Drive
- City: Toronto
- Neighborhood: Centennial Scarborough
- Major Intersection: Lawrence/Meadowvale
- Full Address: 26 Dunwatson Drive, Toronto, M1C 3M2, Ontario, Canada
- Living Room: Hardwood Floor, Picture Window, French Doors
- Kitchen: Greenhouse Kitchen, Sliding Doors, Walk-Out
- Family Room: Parquet Floor, Wet Bar, W/O To Deck
- Listing Brokerage: Re/Max Rouge River Realty Ltd. - Disclaimer: The information contained in this listing has not been verified by Re/Max Rouge River Realty Ltd. and should be verified by the buyer.


