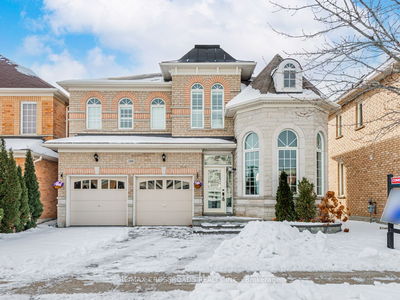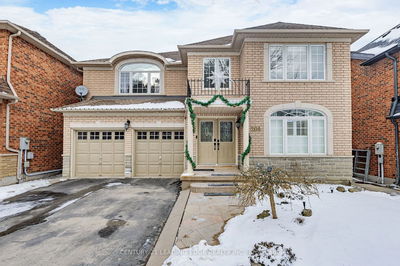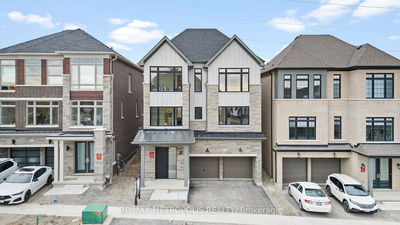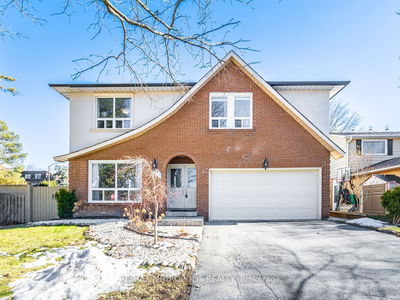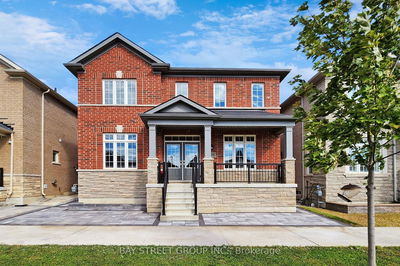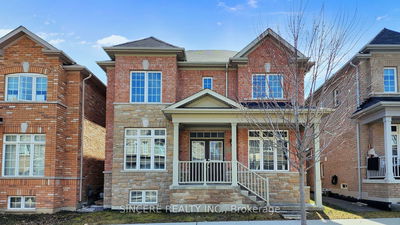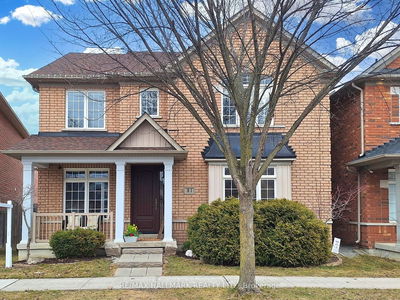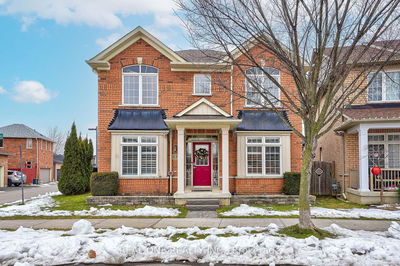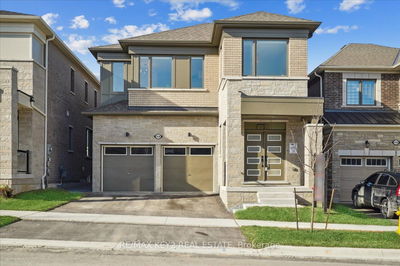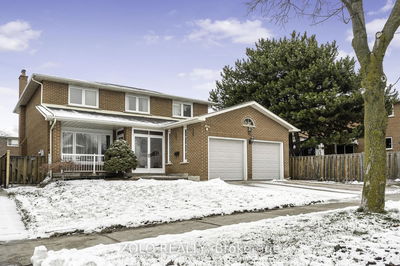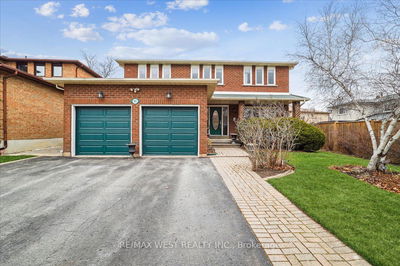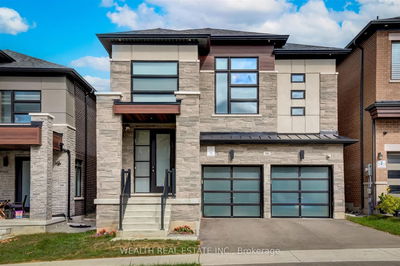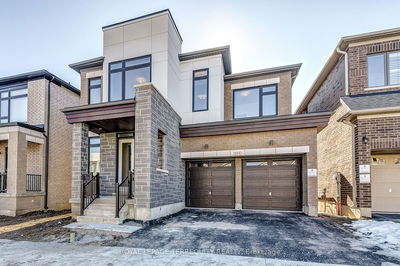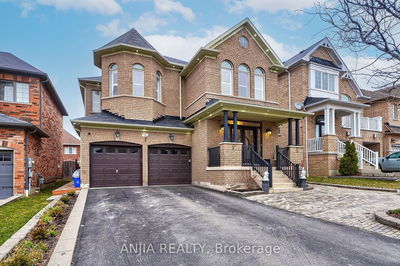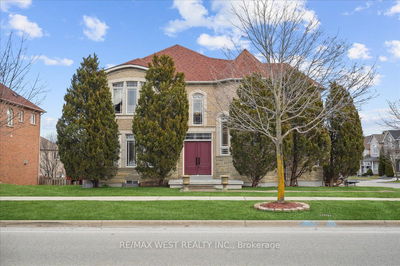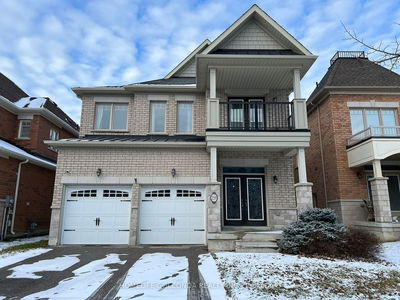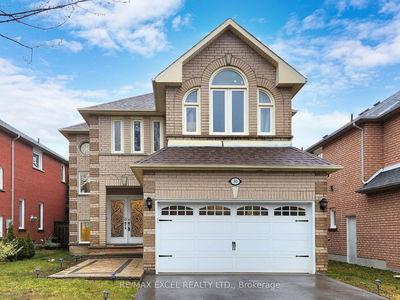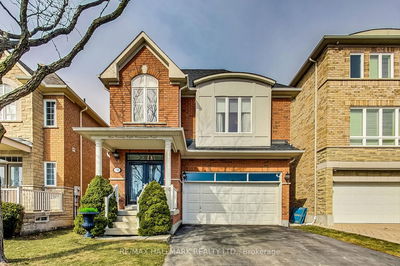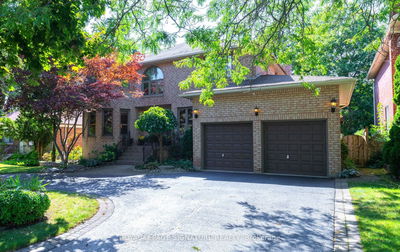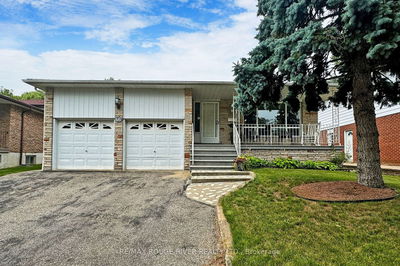Prestigious Highland Creek 4+1 bedroom with separate entrance to basement. Large eat-in kitchen with walkout to huge covered patio ideal for entertainment. Custom built garden shed, driveway for 6 vehicles. TTC at front door, close to U of T campus, Panam Centre, Centennial College, 401, etc. Roof replaced 2023!
Property Features
- Date Listed: Monday, March 18, 2024
- Virtual Tour: View Virtual Tour for 3775 Ellesmere Road
- City: Toronto
- Neighborhood: Highland Creek
- Major Intersection: Ellesmere Rd / Zaph Ave
- Full Address: 3775 Ellesmere Road, Toronto, M1C 1H9, Ontario, Canada
- Living Room: Bay Window, Hardwood Floor, Open Concept
- Kitchen: Eat-In Kitchen, Ceramic Floor, W/O To Deck
- Family Room: Fireplace, Hardwood Floor, Open Concept
- Kitchen: Eat-In Kitchen, Pantry, B/I Dishwasher
- Living Room: Open Concept, Laminate
- Listing Brokerage: Re/Max Rouge River Realty Ltd. - Disclaimer: The information contained in this listing has not been verified by Re/Max Rouge River Realty Ltd. and should be verified by the buyer.
















































