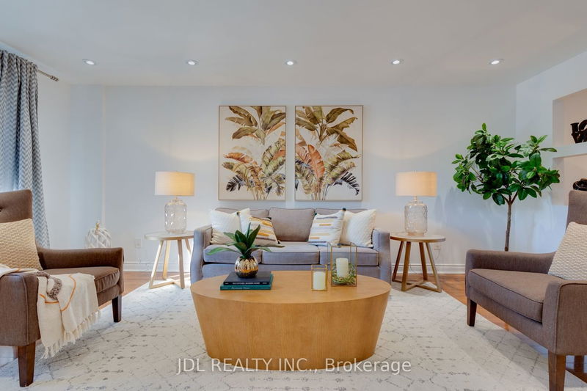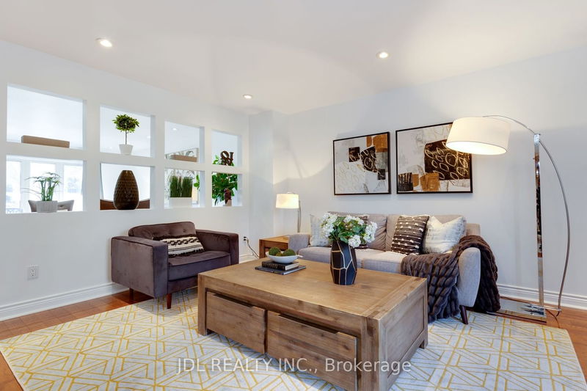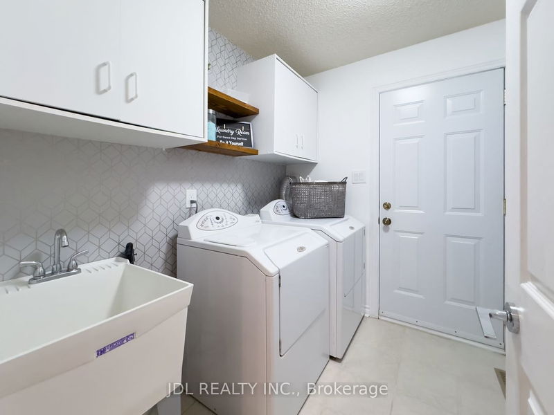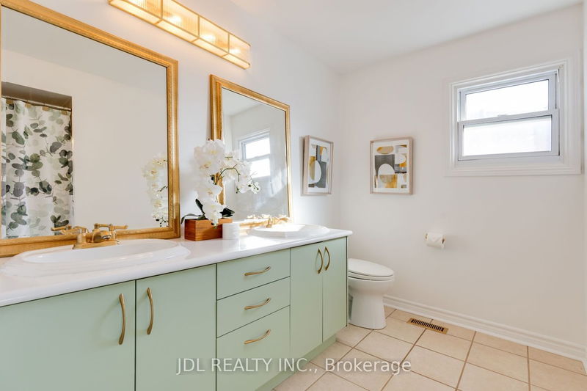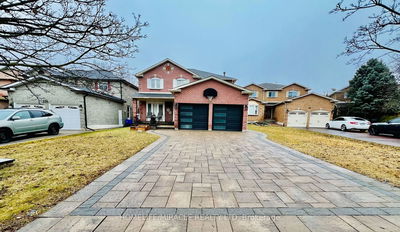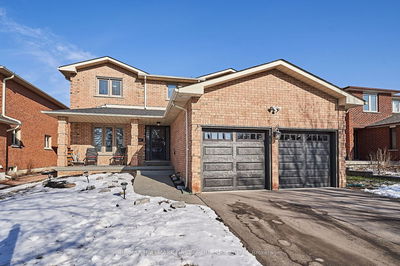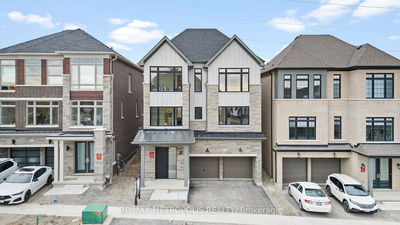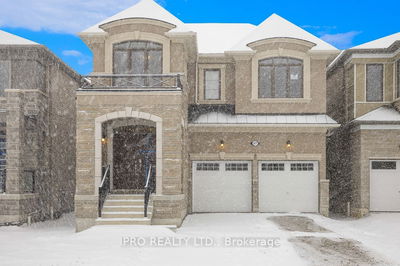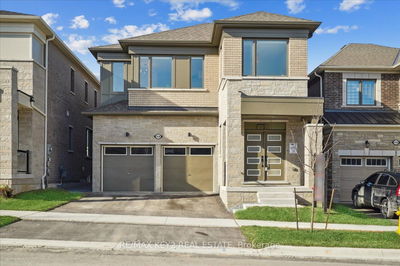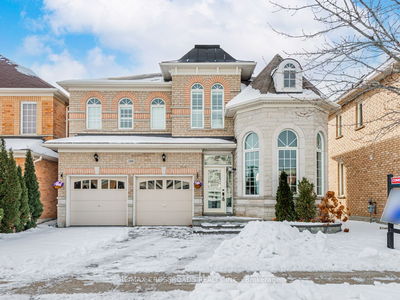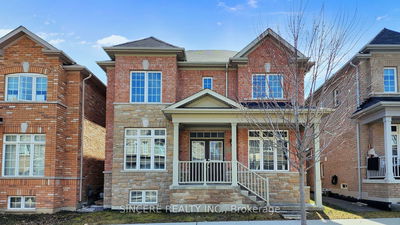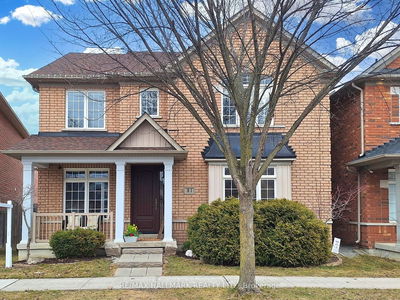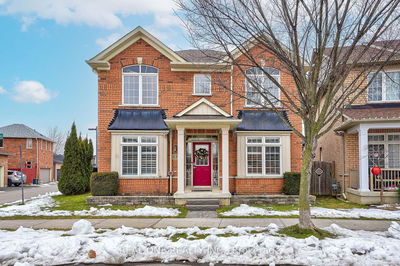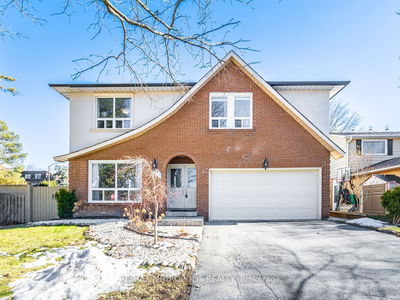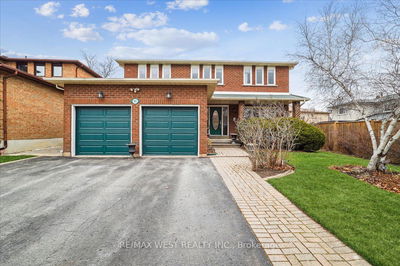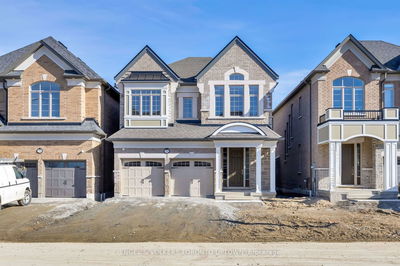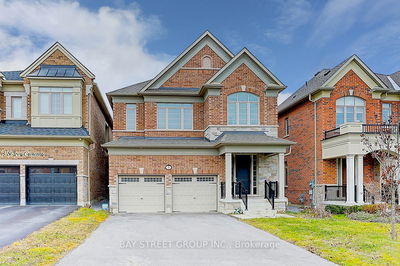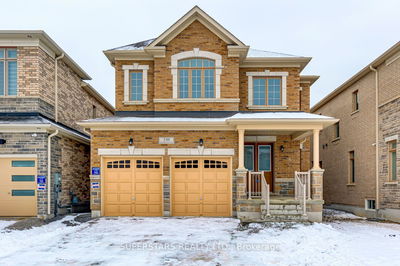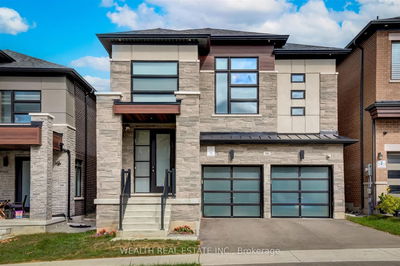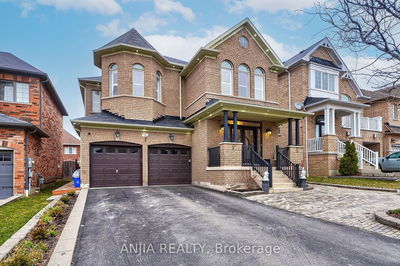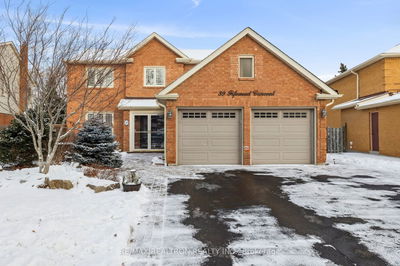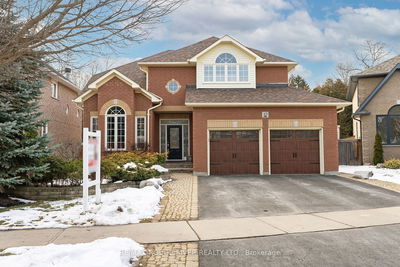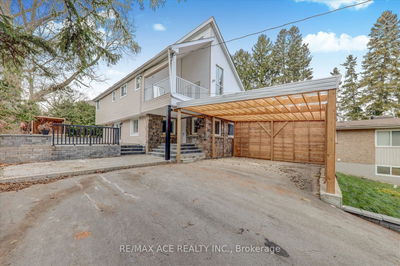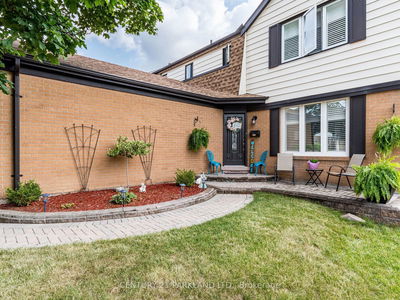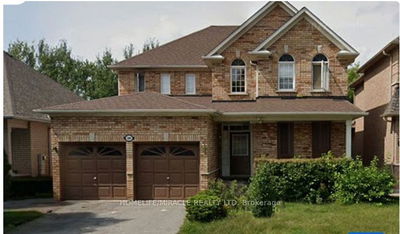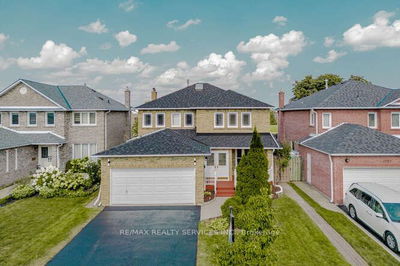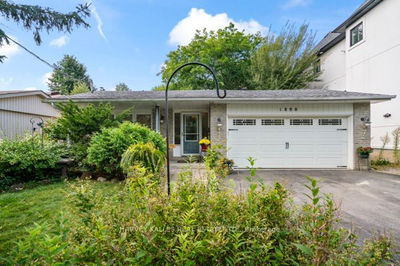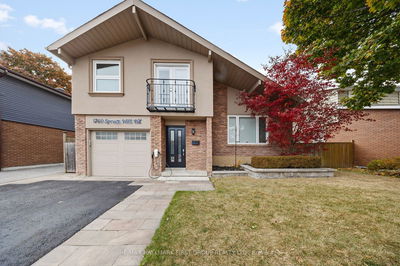Solid brick 2-Story EXECUTIVE HOME with 2-car garage. Amazing layout 2900 sq ft 4-bedroom, 4-bathroom (3758 sq ft total livable space). Large 54 ft x 112 ft lot in high-demand, family-friendly Amberlea Area. Extra-wide interlock driveway no sidewalk (can park 6 cars). Large 36' x14.5' interlock patio in fully fenced PRIVATE backyard. NEW Shingle Roof(2023), NEW 5" Eavestroughs(2023), NEW Fascia(2023). 3/4 inch REAL OAK hardwood floors. Scarlett O'Hara inspired oak staircase & wrought iron spindles. Granite Countertops, Solid Maple Kitchen cabinet doors. Porcelain Tiled Foyer, Kitchen & Primary & Basement bathrooms. Pot lights throughout main floor & basement. HEATED Basement Bathroom Floor. Primary & Basement Bathrooms have Thermostatic Shower controls. FRESHLY PAINTED throughout. Quiet Family friendly Neighborhood. 10-minute walk to park, public school & high school. Four-minute drive to shopping. DON'T MISS YOUR CHANCE TO OWN A MAINTENANCE FREE MOVE-IN READYHOME !
Property Features
- Date Listed: Saturday, March 02, 2024
- Virtual Tour: View Virtual Tour for 570 Laurier Crescent
- City: Pickering
- Neighborhood: Amberlea
- Major Intersection: N Of Sheppard/E Of Rosebank Rd
- Living Room: Hardwood Floor, Separate Rm, Large Window
- Family Room: Hardwood Floor, Gas Fireplace, O/Looks Backyard
- Kitchen: Granite Counter, Stainless Steel Appl, Porcelain Floor
- Family Room: Gas Fireplace, Pot Lights, Broadloom
- Listing Brokerage: Jdl Realty Inc. - Disclaimer: The information contained in this listing has not been verified by Jdl Realty Inc. and should be verified by the buyer.






