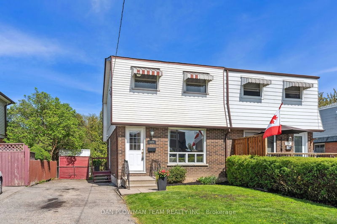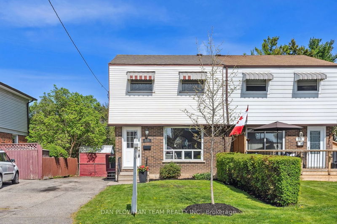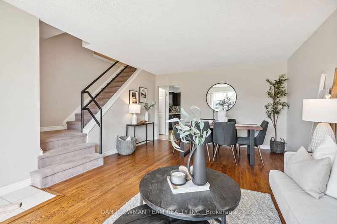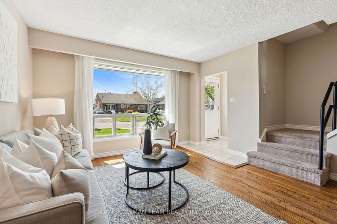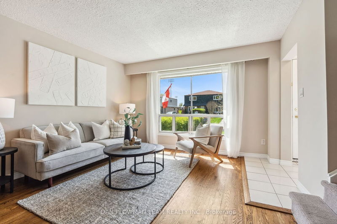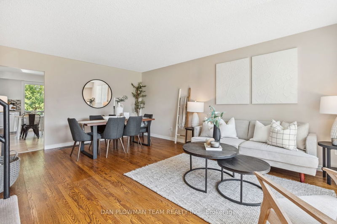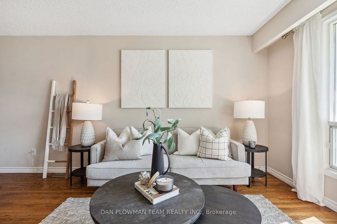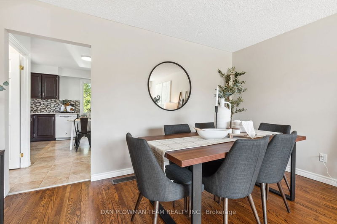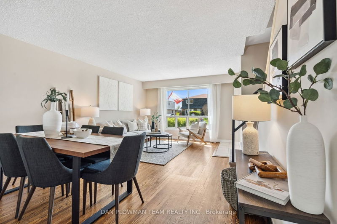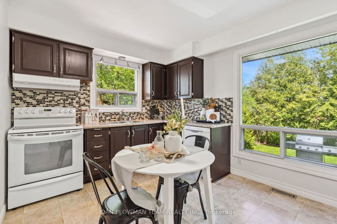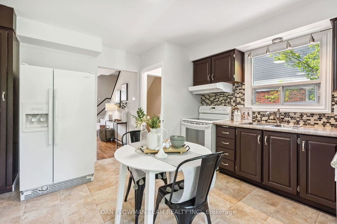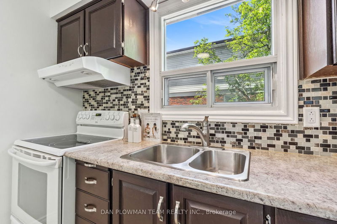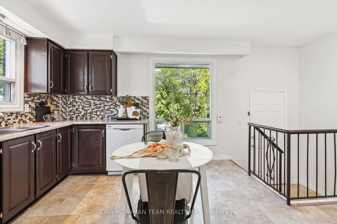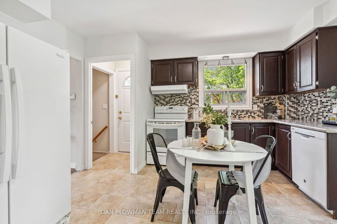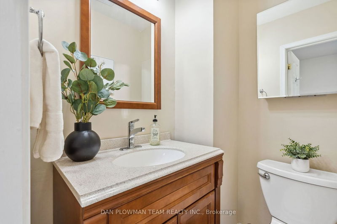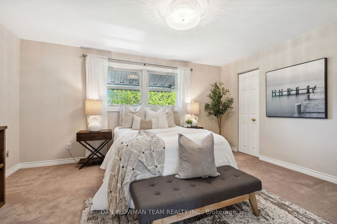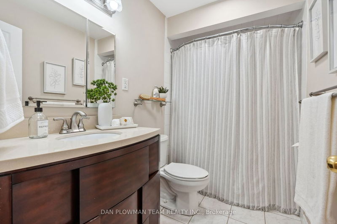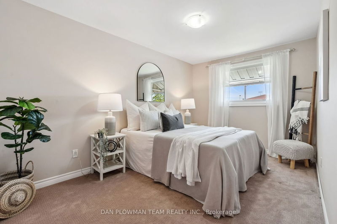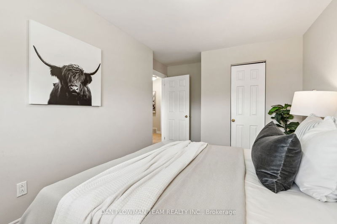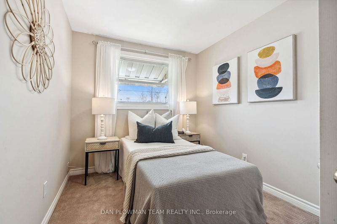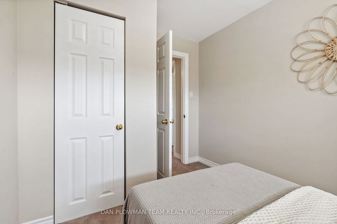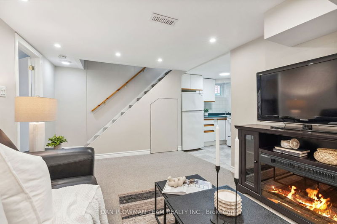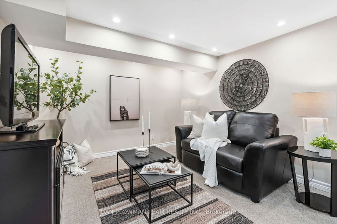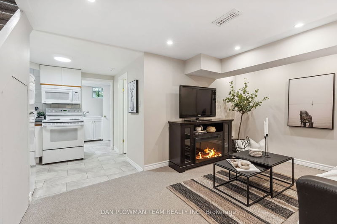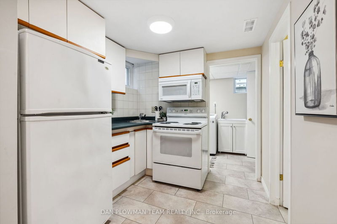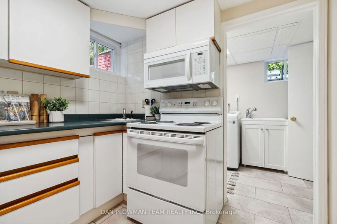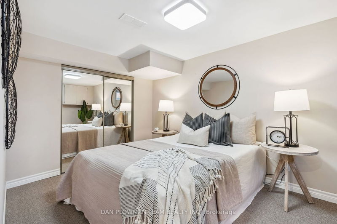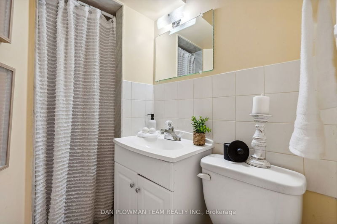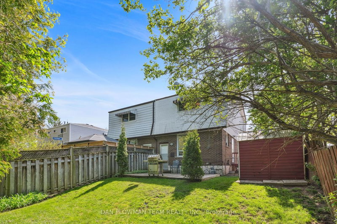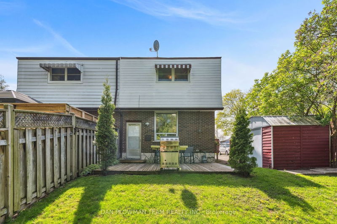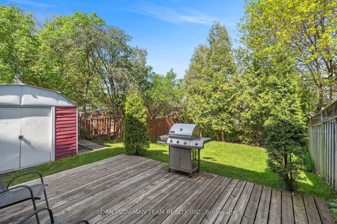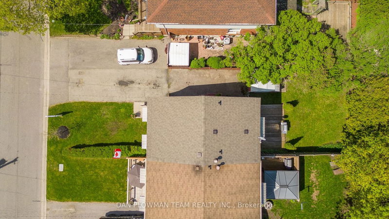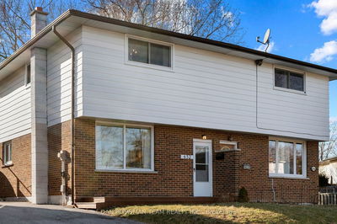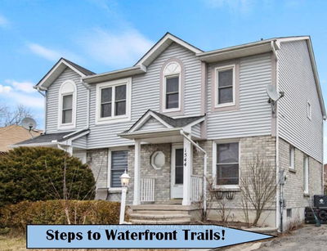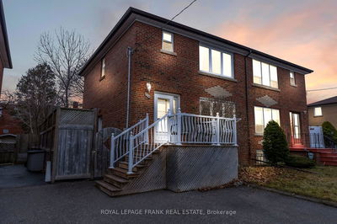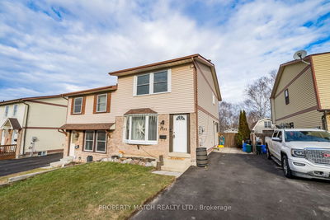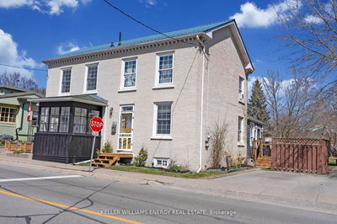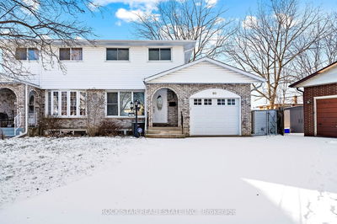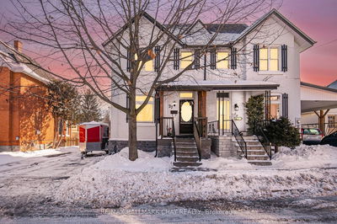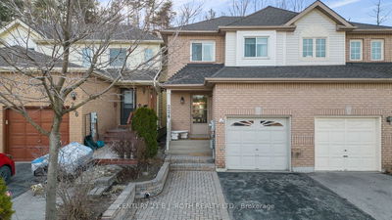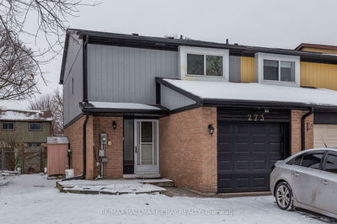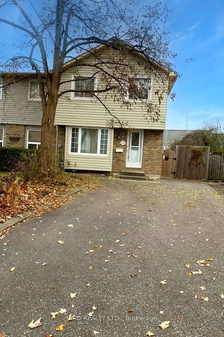Welcome to this charming semi-detached two-storey home nestled in a great family-friendly neighbourhood, where comfort meets convenience at every turn. Upon entering, you're greeted by the main floor's inviting living room and dining room combination. Sunlight floods the space through a large window, highlighting the hardwood flooring that adds warmth and elegance to the area. It's the perfect setting for family gatherings or cozy evenings. Adjacent to the living area is the eat-in family-sized kitchen, a chef's delight with ample counter space and storage. A door leads out to the fully fenced yard, offering a private oasis for outdoor entertaining or playtime with the kids and pets. Venture upstairs to discover three good-sized bedrooms, each offering comfort and tranquility. The primary bedroom boasts his and her closets, providing plenty of space for storage and organization. Descend to the lower level where you'll find two separate entrances leading to a fully finished space. This versatile area includes a second kitchen, ideal for extended family. A cozy rec room offers additional space for relaxation, while a bedroom and 3-piece bath provide comfort and convenience. Outside, the neighborhood beckons with its family-friendly amenities. Close proximity to schools, parks, a rec center, shopping centers, the GO station, and easy access to Highway 401 ensure that everything you need is just moments away. Whether you're commuting to work or enjoying leisure activities with your family, this home offers the perfect blend of comfort, convenience, and community.
Property Features
- Date Listed: Wednesday, May 08, 2024
- Virtual Tour: View Virtual Tour for 223 Vancouver Street
- City: Oshawa
- Neighborhood: Vanier
- Major Intersection: Gibb St/ Thornton Rd S
- Full Address: 223 Vancouver Street, Oshawa, L1J 5X6, Ontario, Canada
- Living Room: Combined W/Dining, Hardwood Floor
- Kitchen: W/O To Yard
- Kitchen: B/I Microwave
- Listing Brokerage: Dan Plowman Team Realty Inc. - Disclaimer: The information contained in this listing has not been verified by Dan Plowman Team Realty Inc. and should be verified by the buyer.

